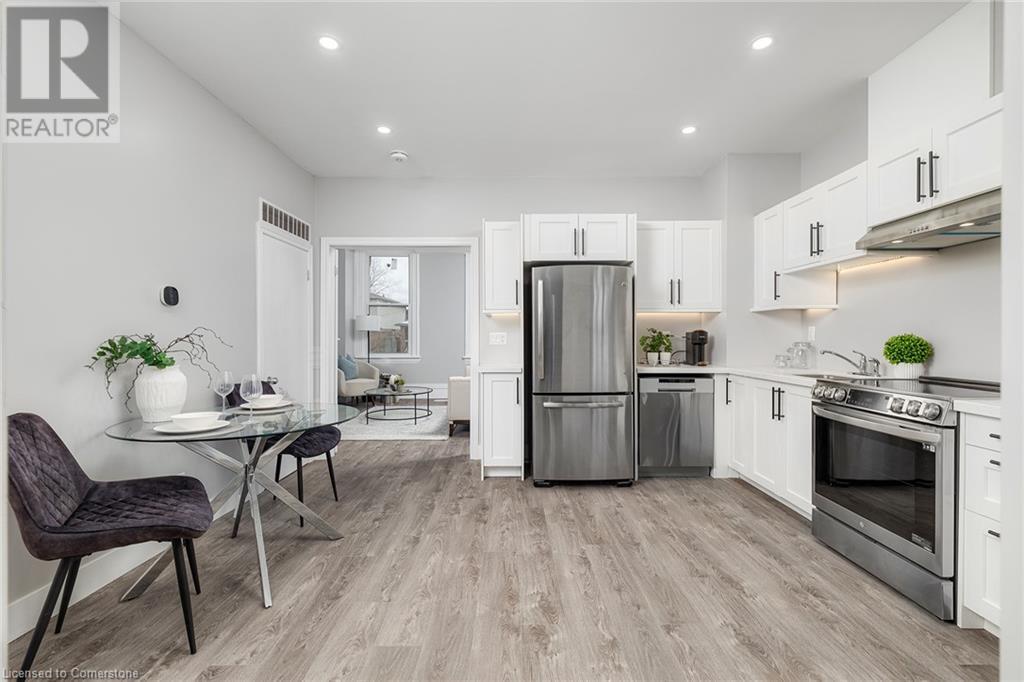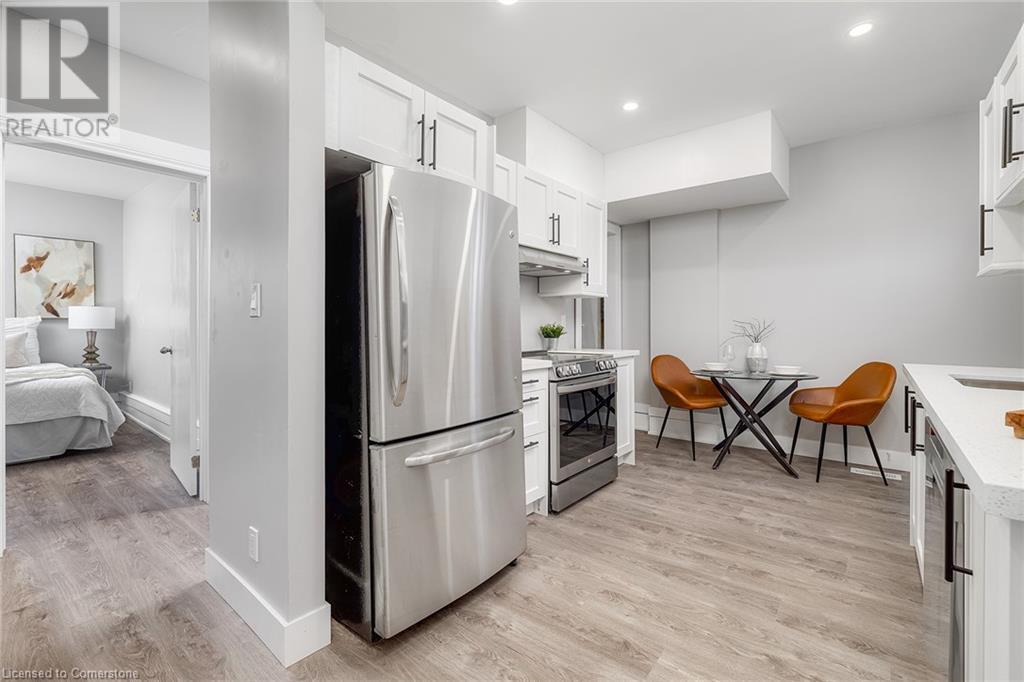125 Cathcart Street Hamilton, Ontario L8L 5A1
$824,900
This charming multi-level home offers exceptional space and flexibility, making it ideal for both a large family or a potential duplex conversion. With high ceilings throughout and generous square footage, the property spans three floors, with ample room for living, dining, and relaxation. The main floor features a well-sized 3pc bath, two bedrooms, a spacious kitchen with brand new stainless steel appliances, quartz countertops, smart stoves, new dishwasher, soft-close cabinets, under-mount lighting, and upgraded finishes, along with a cozy living room. Upstairs, you'll find additional bedrooms, another 3pc bath, a family room perfect for entertainment, and a second kitchen with similar high-end features. The third floor boasts a large primary bedroom with a private ensuite, creating a peaceful retreat. The home has undergone extensive upgrades, including a new roof, new electrical panels, new plumbing, new windows, new flooring, and a new 50-gallon water tank (rental/Relience), ensuring modern comfort and peace of mind. The addition of a security system, central air conditioning, and a new smart thermostat (ECOBEE) adds to the home's convenience and efficiency. Separate entrances provide potential for multi-generational living or rental opportunities. The basement, while unfinished, offers even more potential for customization, while the property itself sits on a generous 24ft x 130ft lot, with rear alley access and proximity to downtown, the hospital, and local amenities. Whether you're looking for a large single-family home or the perfect location for a duplex, this property offers endless possibilities in a sought-after area. (id:19593)
Property Details
| MLS® Number | 40691073 |
| Property Type | Single Family |
| AmenitiesNearBy | Hospital, Park, Place Of Worship, Schools |
Building
| BathroomTotal | 3 |
| BedroomsAboveGround | 5 |
| BedroomsTotal | 5 |
| Appliances | Dishwasher, Refrigerator, Stove, Hood Fan |
| BasementDevelopment | Unfinished |
| BasementType | Full (unfinished) |
| ConstructedDate | 1891 |
| ConstructionStyleAttachment | Detached |
| CoolingType | Central Air Conditioning |
| ExteriorFinish | Brick |
| FoundationType | Poured Concrete |
| HeatingFuel | Natural Gas |
| HeatingType | Forced Air |
| StoriesTotal | 3 |
| SizeInterior | 1941.66 Sqft |
| Type | House |
| UtilityWater | Municipal Water |
Parking
| None |
Land
| Acreage | No |
| LandAmenities | Hospital, Park, Place Of Worship, Schools |
| Sewer | Municipal Sewage System |
| SizeDepth | 130 Ft |
| SizeFrontage | 24 Ft |
| SizeTotalText | Under 1/2 Acre |
| ZoningDescription | D |
Rooms
| Level | Type | Length | Width | Dimensions |
|---|---|---|---|---|
| Second Level | Kitchen | 11'6'' x 9'5'' | ||
| Second Level | Family Room | 12'4'' x 16'0'' | ||
| Second Level | Bedroom | 9'10'' x 12'7'' | ||
| Second Level | Bedroom | 7'10'' x 12'8'' | ||
| Second Level | 3pc Bathroom | Measurements not available | ||
| Third Level | Primary Bedroom | 17'11'' x 9'5'' | ||
| Third Level | 3pc Bathroom | Measurements not available | ||
| Main Level | Living Room | 13'2'' x 12'8'' | ||
| Main Level | Kitchen | 13'9'' x 12'3'' | ||
| Main Level | Bedroom | 7'10'' x 10'7'' | ||
| Main Level | Bedroom | 10'9'' x 11'0'' | ||
| Main Level | 3pc Bathroom | Measurements not available |
https://www.realtor.ca/real-estate/27813606/125-cathcart-street-hamilton

7-871 Victoria St. N., Unit 355a
Kitchener, Ontario N2B 3S4
1 (866) 530-7737
www.exprealty.ca/

Salesperson
1 (888) 333-5357
(647) 849-3180
affinityrealestate.ca/
www.facebook.com/theaffinityrealestate
www.instagram.com/affinity.real.estate
675 Riverbend Dr
Kitchener, Ontario N2K 3S3
(866) 530-7737
(647) 849-3180
Interested?
Contact us for more information
































