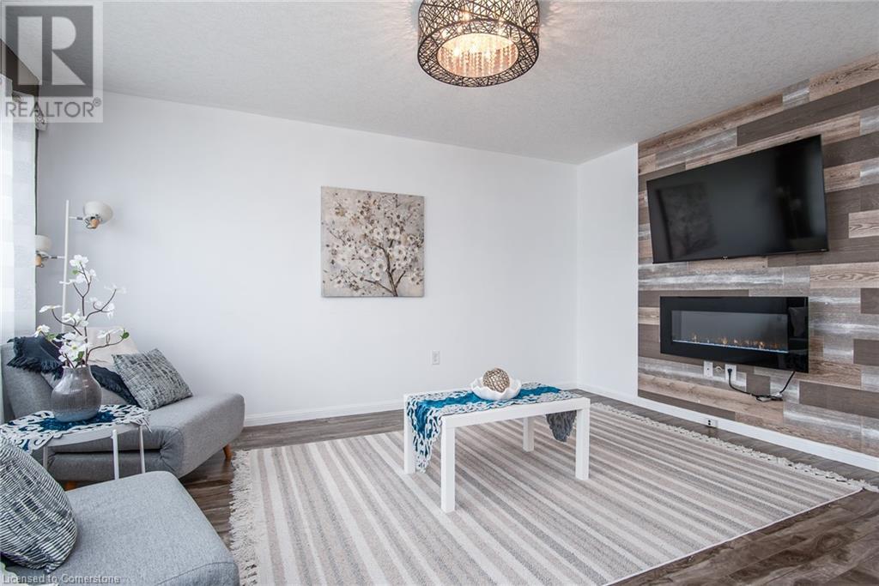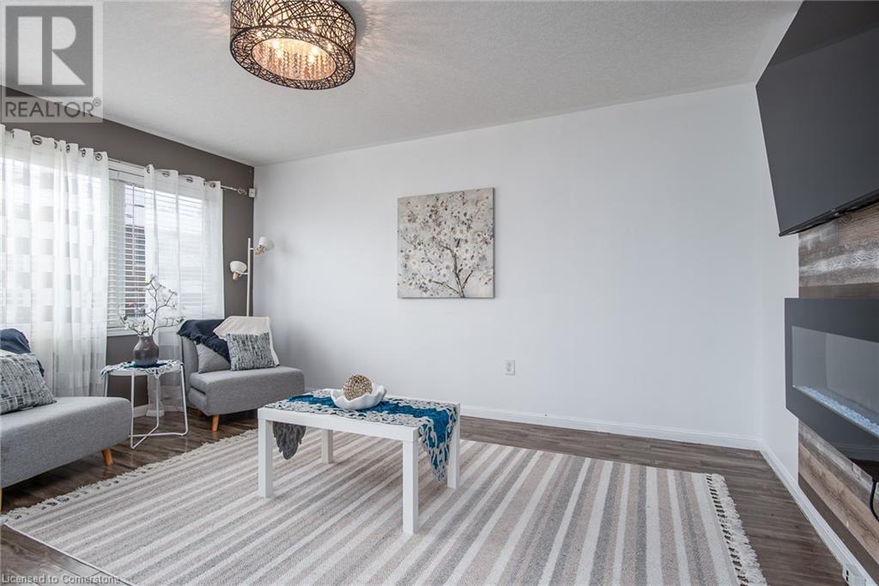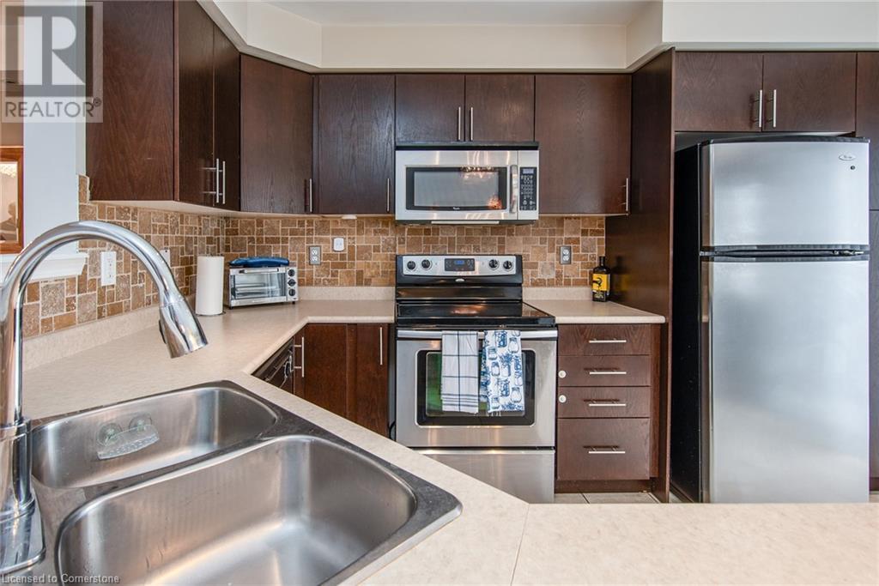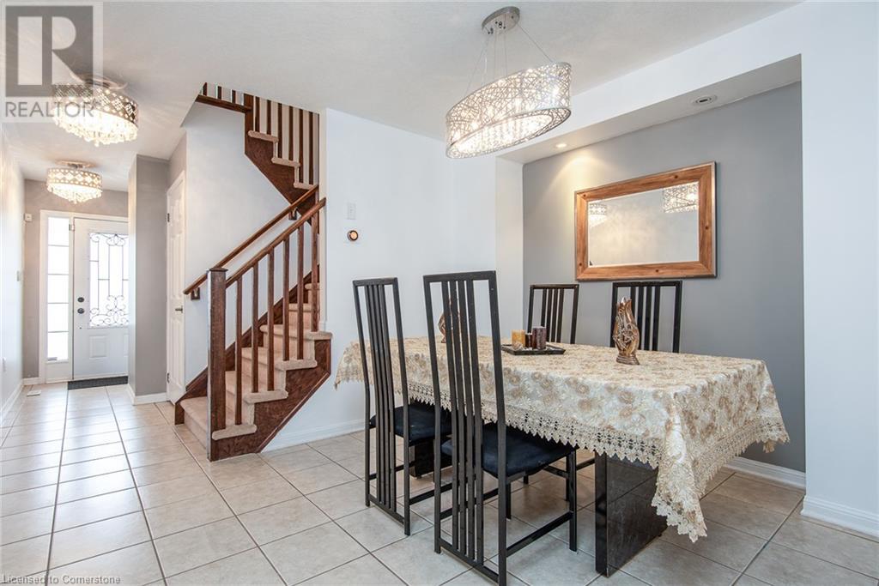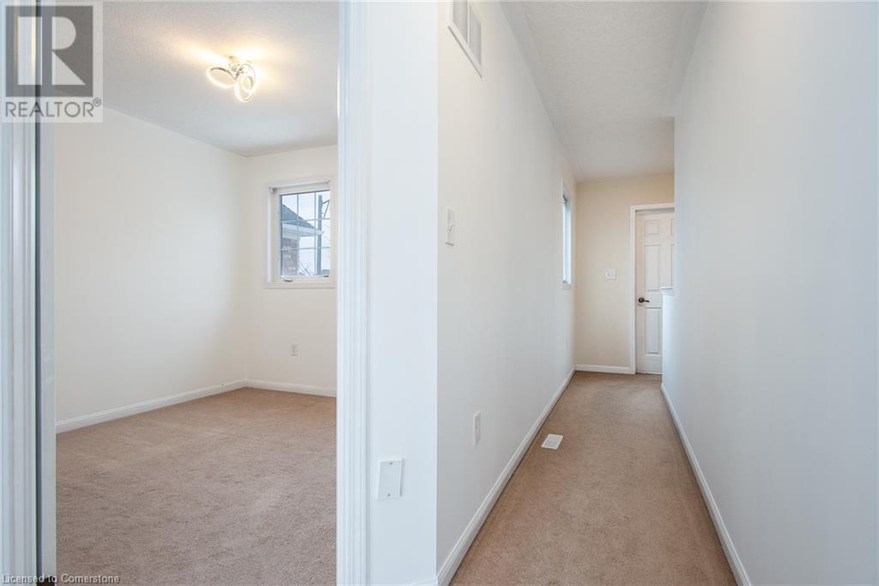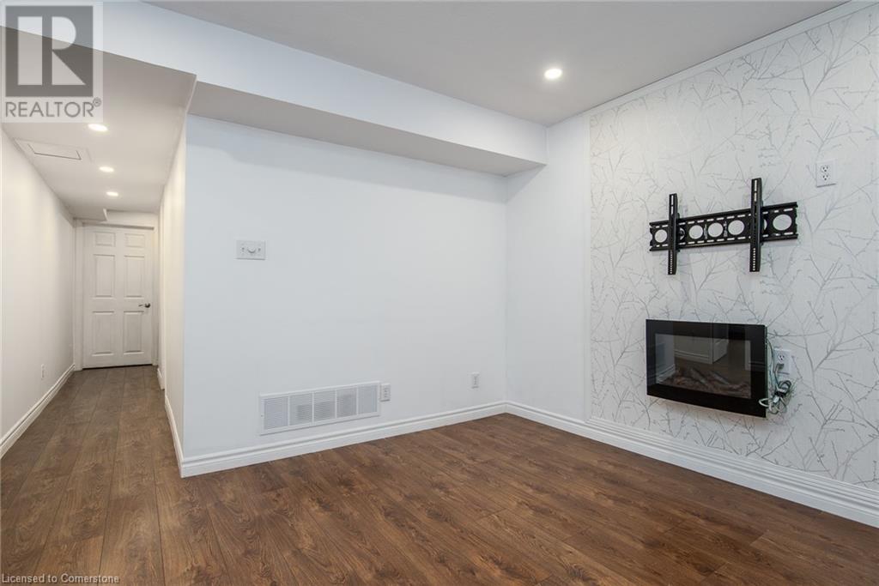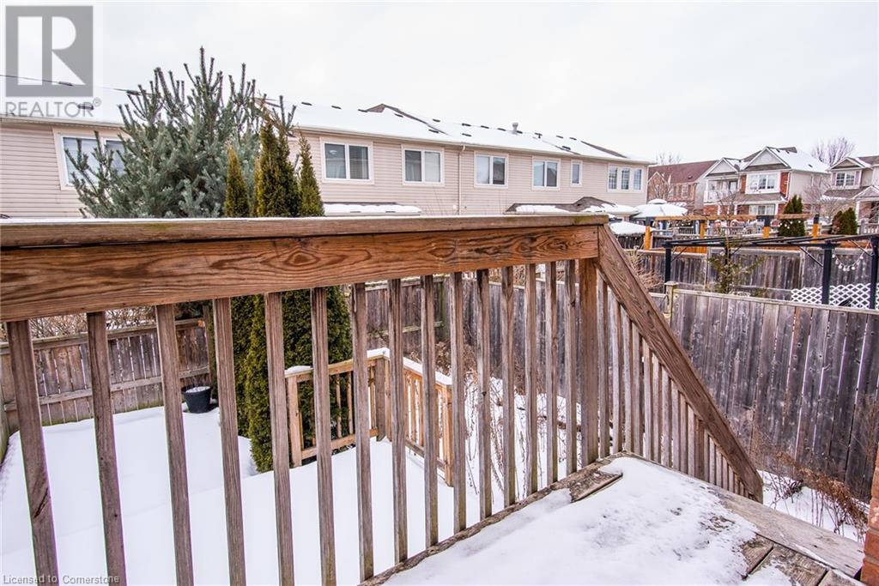170 Chase Crescent Cambridge, Ontario N3C 0C6
$730,000
Welcome to 170 Chase Cres, Freehold Townhome in the highly sought-after Millpond Community of Hespeler. This beautifully updated home is fully finished from top to bottom and situated on a beautiful lookout lot. Featuring 3+1 bedrooms and 3 bathrooms, this property offers everything you need for comfortable living. The main floor welcomes you with an open foyer, a powder room with an upgraded pantry, and a separate dining room. The open-concept eat-in kitchen boasts a breakfast bar, custom backsplash, and stainless steel appliances. The spacious great room features modern laminate flooring, and the walkout from the kitchen leads to a two-tier deck and a fully fenced backyard with lookout windows. Upstairs, you'll find three well-sized bedrooms, including a primary bedroom with a walk-in closet and a 4-piece ensuite featuring a relaxing Jacuzzi tub. An additional 4-piece bathroom completes the upper level. The fully finished basement offers a large recreation room, a fourth bedroom with a large egress window, and a convenient storage area. Additional highlights include a modern interior, a driveway with parking for two cars, an attached garage with inside access, and recent updates such as a new furnace, central AC compressor, and dryer (replaced 3 years ago). Conveniently located near parks, public and Catholic schools, walking trails, Highway 401, and the charming downtown Hespeler on the River, this home truly has it all! (id:19593)
Property Details
| MLS® Number | 40691760 |
| Property Type | Single Family |
| AmenitiesNearBy | Park, Place Of Worship, Public Transit, Schools |
| CommunityFeatures | Community Centre, School Bus |
| EquipmentType | Water Heater |
| Features | Paved Driveway, Automatic Garage Door Opener |
| ParkingSpaceTotal | 3 |
| RentalEquipmentType | Water Heater |
Building
| BathroomTotal | 3 |
| BedroomsAboveGround | 3 |
| BedroomsBelowGround | 1 |
| BedroomsTotal | 4 |
| Appliances | Central Vacuum - Roughed In, Dishwasher, Dryer, Microwave, Refrigerator, Stove, Water Softener, Washer, Window Coverings, Garage Door Opener |
| ArchitecturalStyle | 2 Level |
| BasementDevelopment | Finished |
| BasementType | Full (finished) |
| ConstructedDate | 2009 |
| ConstructionStyleAttachment | Attached |
| CoolingType | Central Air Conditioning |
| ExteriorFinish | Brick, Vinyl Siding |
| FoundationType | Poured Concrete |
| HalfBathTotal | 1 |
| HeatingFuel | Natural Gas |
| HeatingType | Forced Air |
| StoriesTotal | 2 |
| SizeInterior | 1390 Sqft |
| Type | Row / Townhouse |
| UtilityWater | Municipal Water |
Parking
| Attached Garage |
Land
| AccessType | Highway Nearby |
| Acreage | No |
| LandAmenities | Park, Place Of Worship, Public Transit, Schools |
| Sewer | Municipal Sewage System |
| SizeDepth | 82 Ft |
| SizeFrontage | 23 Ft |
| SizeTotal | 0|under 1/2 Acre |
| SizeTotalText | 0|under 1/2 Acre |
| ZoningDescription | R |
Rooms
| Level | Type | Length | Width | Dimensions |
|---|---|---|---|---|
| Second Level | 4pc Bathroom | Measurements not available | ||
| Second Level | Bedroom | 9'9'' x 10'0'' | ||
| Second Level | Bedroom | 10'0'' x 10'7'' | ||
| Second Level | 4pc Bathroom | Measurements not available | ||
| Second Level | Primary Bedroom | 10'6'' x 13'0'' | ||
| Basement | Bedroom | 12'4'' x 11'6'' | ||
| Basement | Recreation Room | Measurements not available | ||
| Basement | Laundry Room | Measurements not available | ||
| Main Level | 2pc Bathroom | Measurements not available | ||
| Main Level | Dining Room | 11'6'' x 10'0'' | ||
| Main Level | Kitchen | 12'4'' x 11'6'' | ||
| Main Level | Family Room | 15'3'' x 12'0'' |
https://www.realtor.ca/real-estate/27822325/170-chase-crescent-cambridge


640 Riverbend Dr.
Kitchener, Ontario N2K 3S2
(519) 570-4447
kwinnovationrealty.com/
Interested?
Contact us for more information






