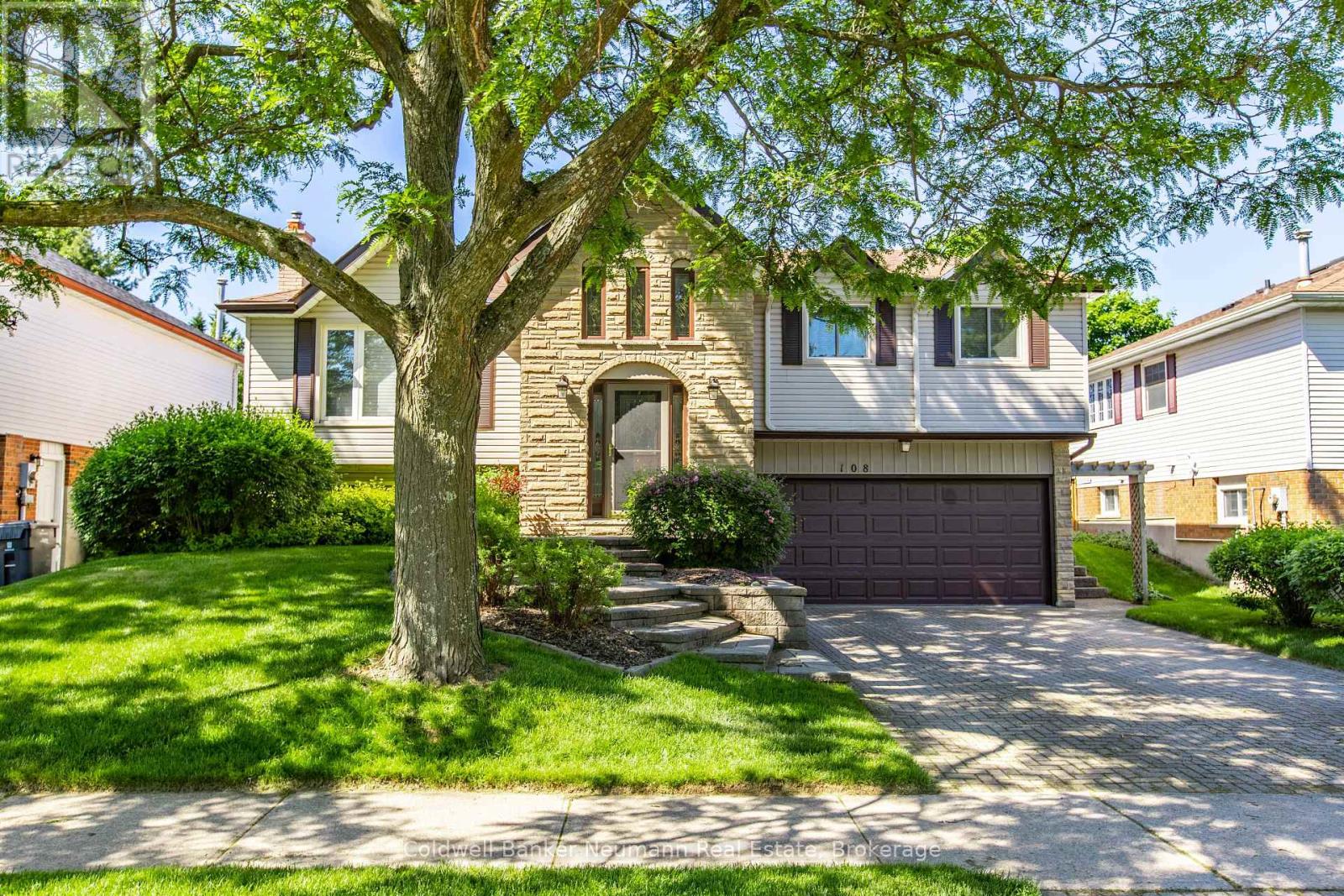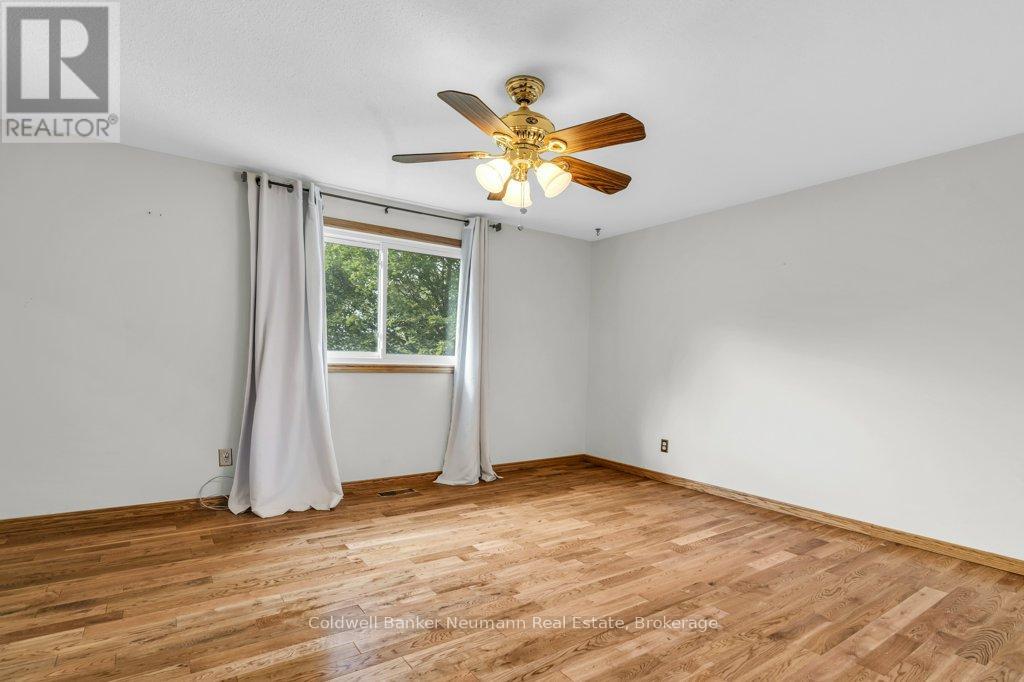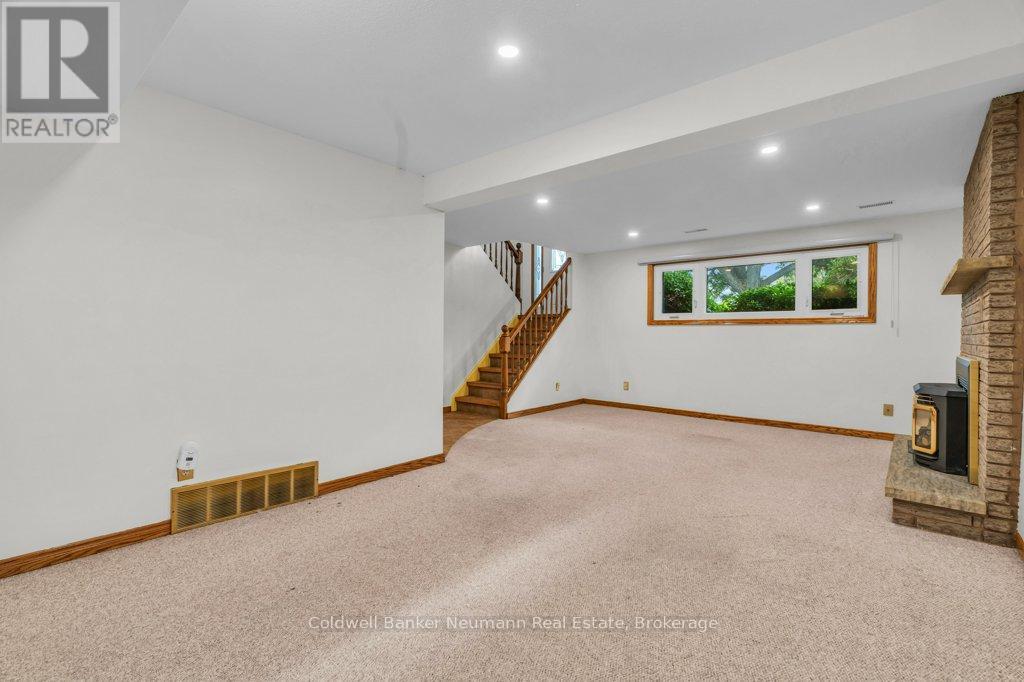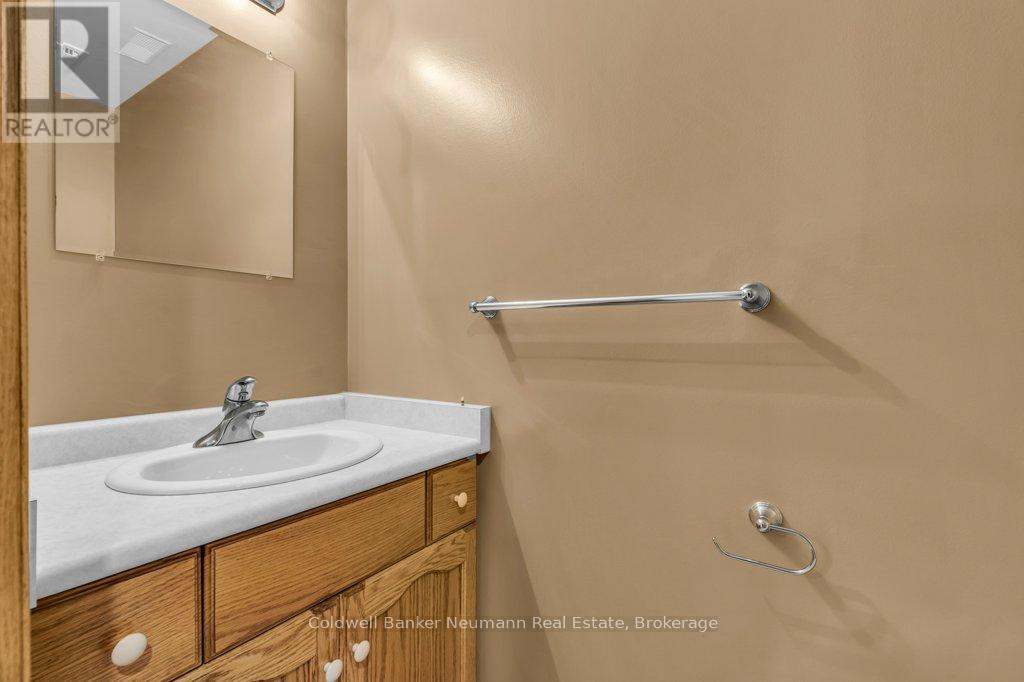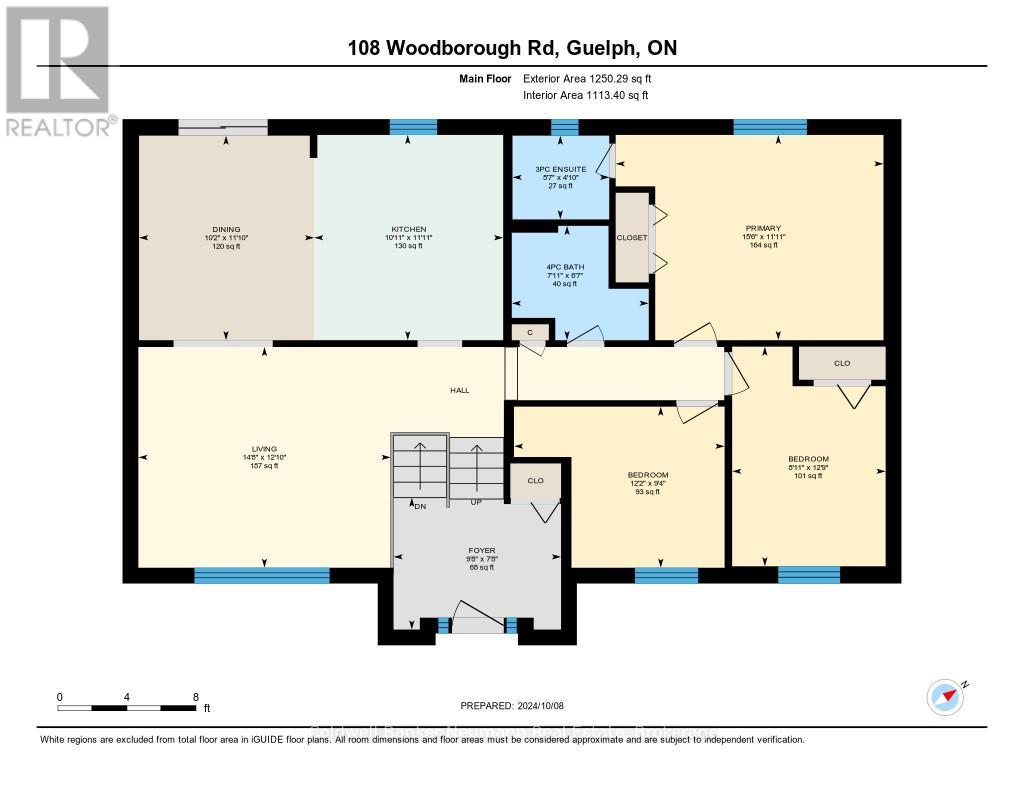108 Woodborough Road Guelph, Ontario N1G 3K5
$999,999
This immaculate 3-bedroom, 2.5-bathroom 1,250 SQ FT home is nestled on one of the most picturesque and well-maintained streets in the area, where pride of homeownership is evident all around. The street is filled with families and a true sense of community, making it an ideal place to settle down. With beautifully landscaped grounds, this property offers undeniable curb appeal. The neighbourhood is exceptional, providing easy access to shopping centres, highways, parks, and scenic conservation trails. It's the perfect blend of tranquility, convenience, and a welcoming, family-oriented street. (id:19593)
Property Details
| MLS® Number | X11931845 |
| Property Type | Single Family |
| Community Name | Hanlon Creek |
| AmenitiesNearBy | Public Transit |
| CommunityFeatures | School Bus |
| EquipmentType | Water Heater |
| Features | Conservation/green Belt |
| ParkingSpaceTotal | 6 |
| RentalEquipmentType | Water Heater |
| Structure | Shed |
Building
| BathroomTotal | 3 |
| BedroomsAboveGround | 3 |
| BedroomsTotal | 3 |
| Amenities | Fireplace(s) |
| Appliances | Water Heater, Dishwasher, Dryer, Refrigerator, Stove, Washer |
| ArchitecturalStyle | Raised Bungalow |
| BasementDevelopment | Finished |
| BasementFeatures | Separate Entrance |
| BasementType | N/a (finished) |
| ConstructionStyleAttachment | Detached |
| CoolingType | Central Air Conditioning |
| ExteriorFinish | Brick, Vinyl Siding |
| FireplacePresent | Yes |
| FireplaceTotal | 1 |
| FlooringType | Hardwood |
| FoundationType | Concrete |
| HalfBathTotal | 1 |
| HeatingFuel | Natural Gas |
| HeatingType | Forced Air |
| StoriesTotal | 1 |
| SizeInterior | 1099.9909 - 1499.9875 Sqft |
| Type | House |
| UtilityWater | Municipal Water |
Parking
| Garage |
Land
| Acreage | No |
| LandAmenities | Public Transit |
| Sewer | Sanitary Sewer |
| SizeDepth | 109 Ft ,6 In |
| SizeFrontage | 55 Ft ,1 In |
| SizeIrregular | 55.1 X 109.5 Ft |
| SizeTotalText | 55.1 X 109.5 Ft|under 1/2 Acre |
| ZoningDescription | R1b |
Rooms
| Level | Type | Length | Width | Dimensions |
|---|---|---|---|---|
| Lower Level | Bathroom | 2 m | 0.89 m | 2 m x 0.89 m |
| Lower Level | Utility Room | 3.89 m | 2.9 m | 3.89 m x 2.9 m |
| Lower Level | Family Room | 6.63 m | 4.24 m | 6.63 m x 4.24 m |
| Main Level | Foyer | 2.34 m | 2.95 m | 2.34 m x 2.95 m |
| Main Level | Living Room | 4.47 m | 3.91 m | 4.47 m x 3.91 m |
| Main Level | Dining Room | 3.1 m | 3.61 m | 3.1 m x 3.61 m |
| Main Level | Kitchen | 3.33 m | 3.63 m | 3.33 m x 3.63 m |
| Main Level | Bathroom | 2.41 m | 2 m | 2.41 m x 2 m |
| Main Level | Bathroom | 1.7 m | 1.47 m | 1.7 m x 1.47 m |
| Main Level | Bedroom | 3.71 m | 2.84 m | 3.71 m x 2.84 m |
| Main Level | Bedroom 2 | 3.89 m | 2.72 m | 3.89 m x 2.72 m |
| Main Level | Primary Bedroom | 4.72 m | 3.63 m | 4.72 m x 3.63 m |
Utilities
| Cable | Installed |
| Sewer | Installed |
https://www.realtor.ca/real-estate/27821232/108-woodborough-road-guelph-hanlon-creek-hanlon-creek

Salesperson
(519) 821-3600

824 Gordon Street
Guelph, Ontario N1G 1Y7
(519) 821-3600
(519) 821-3660
www.cbn.on.ca/
Interested?
Contact us for more information

