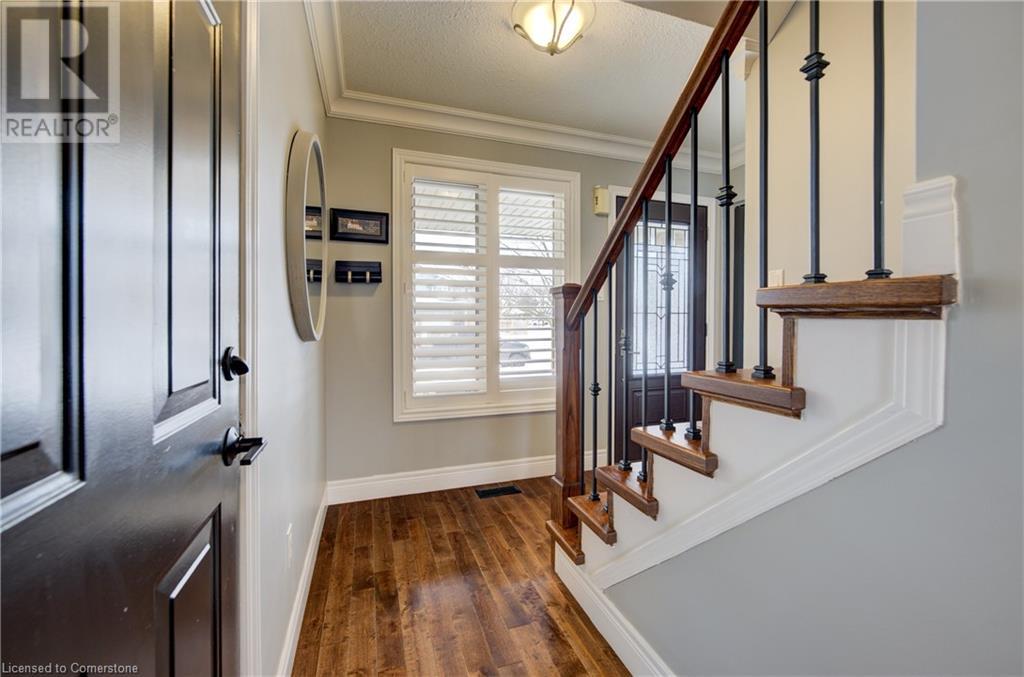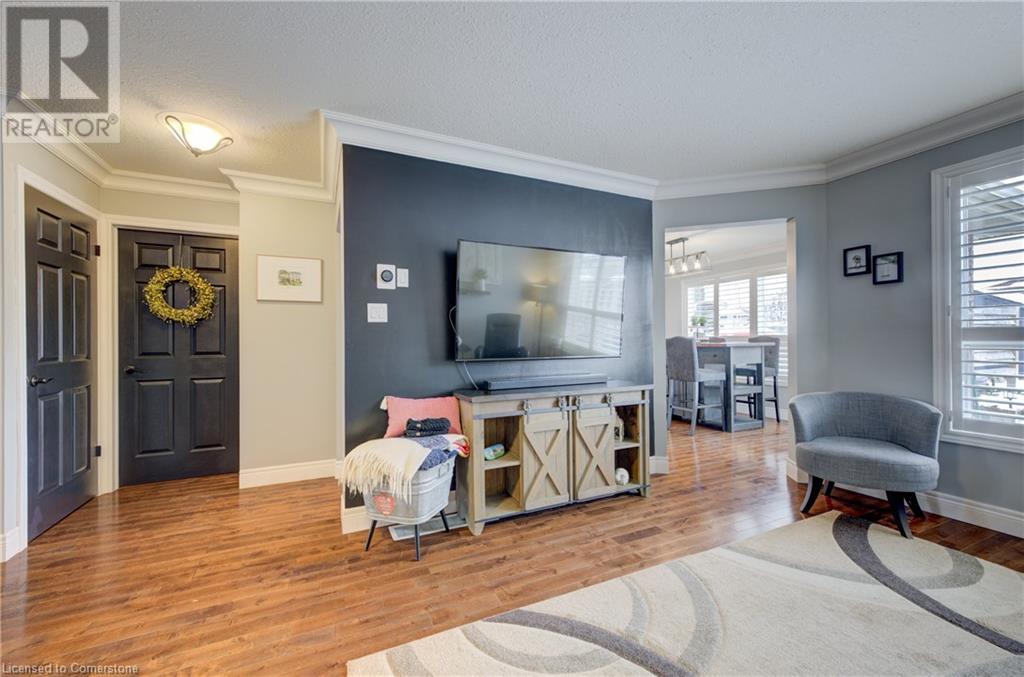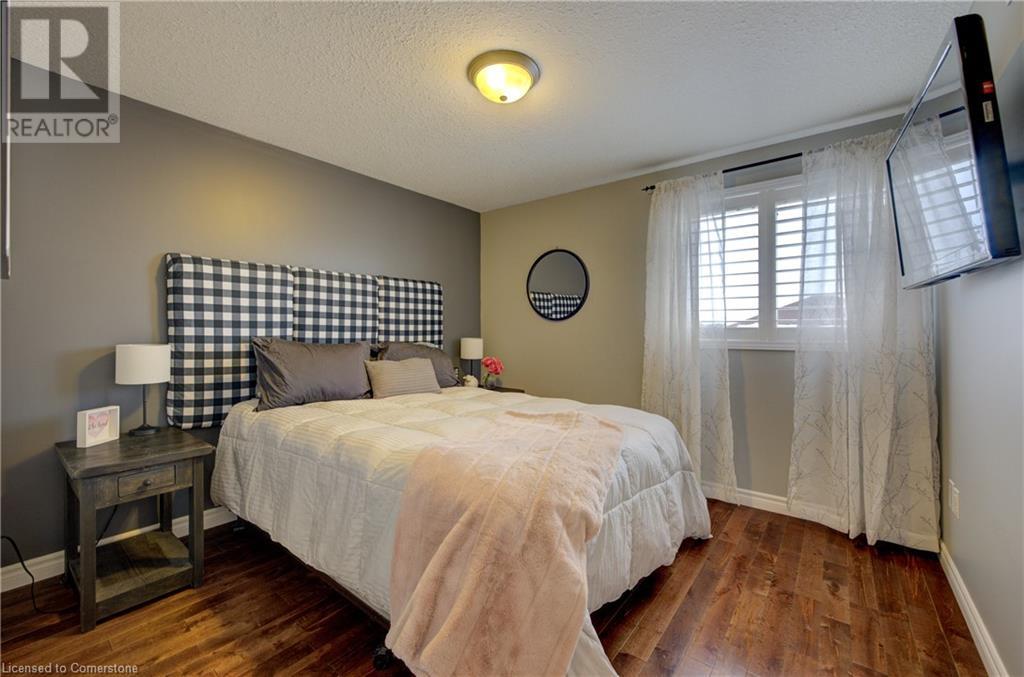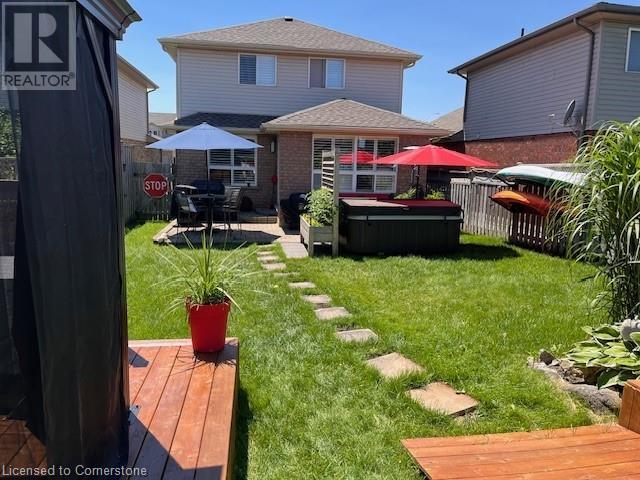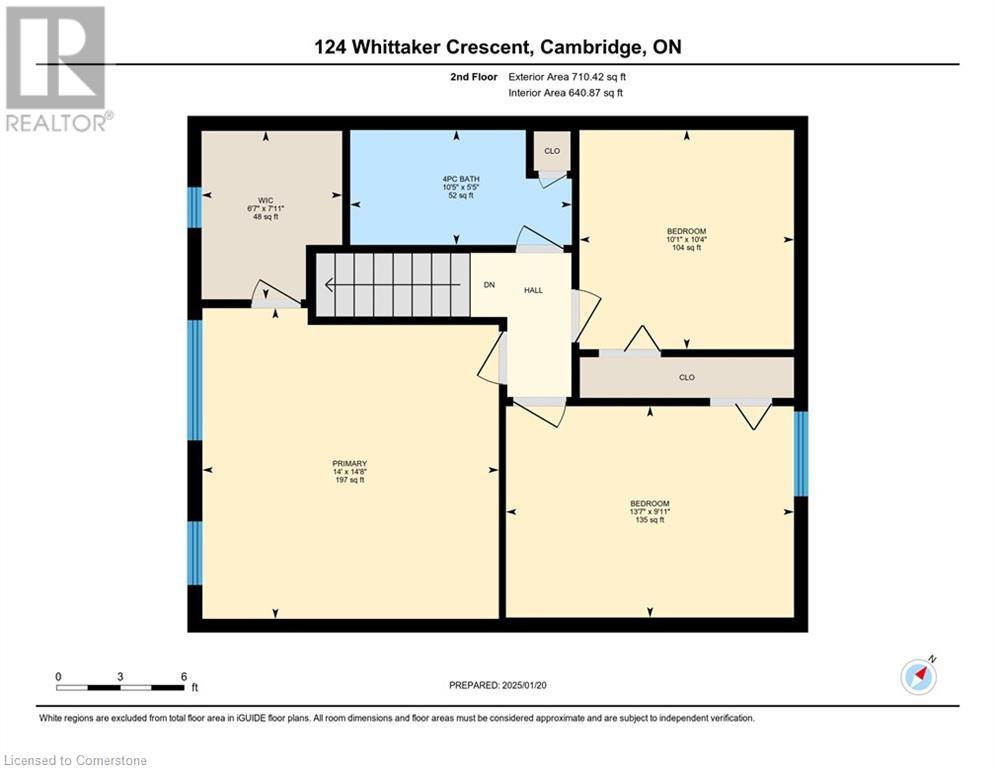124 Whittaker Crescent Cambridge, Ontario N1T 1Y7
$799,999
Welcome home! 124 Whittaker Crescent in Cambridge, offers 3-bedrooms, 2.5-bathrooms and has been meticulously cared for with a variety of impressive updates throughout. With its prime location enjoy easy access to the 401 and a redeveloped golf course that provides greenspace, walking trails, parks, and playgrounds. The spacious living area features large windows that flood the home with natural light. The well-designed kitchen offers plenty of cabinet space, granite countertops and modern appliances. Upstairs, a generous primary suite provides a peaceful retreat, complete with a large walk-in closet. Two more bedrooms are ideal for children, guests, or home offices, each with plenty of closet space and access to a shared full bathroom. The fully finished lower level provides extra living space, with the option to add a fourth bedroom or a gym. For added convenience, a 3-piece bathroom featuring a custom walk-in shower is also included. Step outside into the expansive backyard—your personal oasis. The standout feature is a beautifully lighted gazebo with an extension of cedar deck, perfect for relaxing or hosting gatherings. The fenced in yard offers plenty of space for kids to play, gardening, or just enjoying the outdoors in a peaceful, private setting. With close proximity to high rated schools, hospitals, all amenities, and highways this home has it all. Don’t miss out—book your showing today! (id:19593)
Property Details
| MLS® Number | 40691678 |
| Property Type | Single Family |
| AmenitiesNearBy | Beach, Golf Nearby, Hospital, Park, Place Of Worship, Playground, Public Transit, Schools, Shopping |
| CommunicationType | High Speed Internet |
| CommunityFeatures | Community Centre, School Bus |
| EquipmentType | None |
| Features | Conservation/green Belt, Paved Driveway, Gazebo, Sump Pump, Automatic Garage Door Opener |
| ParkingSpaceTotal | 3 |
| RentalEquipmentType | None |
| Structure | Shed |
Building
| BathroomTotal | 3 |
| BedroomsAboveGround | 3 |
| BedroomsTotal | 3 |
| Appliances | Dishwasher, Dryer, Freezer, Refrigerator, Stove, Water Softener, Washer, Gas Stove(s), Window Coverings, Garage Door Opener |
| ArchitecturalStyle | 2 Level |
| BasementDevelopment | Finished |
| BasementType | Full (finished) |
| ConstructionStyleAttachment | Detached |
| CoolingType | Central Air Conditioning |
| ExteriorFinish | Aluminum Siding, Brick |
| FireProtection | Smoke Detectors |
| FoundationType | Poured Concrete |
| HalfBathTotal | 1 |
| HeatingType | Forced Air |
| StoriesTotal | 2 |
| SizeInterior | 2212.7 Sqft |
| Type | House |
| UtilityWater | Municipal Water |
Parking
| Attached Garage |
Land
| AccessType | Highway Access |
| Acreage | No |
| FenceType | Fence |
| LandAmenities | Beach, Golf Nearby, Hospital, Park, Place Of Worship, Playground, Public Transit, Schools, Shopping |
| Sewer | Municipal Sewage System |
| SizeDepth | 121 Ft |
| SizeFrontage | 32 Ft |
| SizeTotalText | Under 1/2 Acre |
| ZoningDescription | R |
Rooms
| Level | Type | Length | Width | Dimensions |
|---|---|---|---|---|
| Second Level | Other | 7'11'' x 6'7'' | ||
| Second Level | Primary Bedroom | 14'8'' x 14'0'' | ||
| Second Level | Bedroom | 9'11'' x 13'7'' | ||
| Second Level | Bedroom | 10'4'' x 10'1'' | ||
| Second Level | 4pc Bathroom | Measurements not available | ||
| Basement | Utility Room | 4'8'' x 12'10'' | ||
| Basement | Recreation Room | 21'9'' x 16'7'' | ||
| Basement | Cold Room | 11'9'' x 4'5'' | ||
| Basement | 3pc Bathroom | Measurements not available | ||
| Main Level | Living Room | 12'0'' x 20'0'' | ||
| Main Level | Laundry Room | 4'11'' x 7'0'' | ||
| Main Level | Kitchen | 9'8'' x 10'1'' | ||
| Main Level | Other | 10'0'' x 19'8'' | ||
| Main Level | Dining Room | 12'3'' x 10'5'' | ||
| Main Level | 2pc Bathroom | Measurements not available |
Utilities
| Cable | Available |
| Electricity | Available |
| Natural Gas | Available |
| Telephone | Available |
https://www.realtor.ca/real-estate/27821220/124-whittaker-crescent-cambridge


1400 Bishop St. N, Suite B
Cambridge, Ontario N1R 6W8
(519) 740-3690
(519) 740-7230
Salesperson
(289) 233-5858
(519) 740-7230

1400 Bishop St.
Cambridge, Ontario N1R 6W8
(519) 740-3690
(519) 740-7230
www.remaxtwincity.com/
Interested?
Contact us for more information








