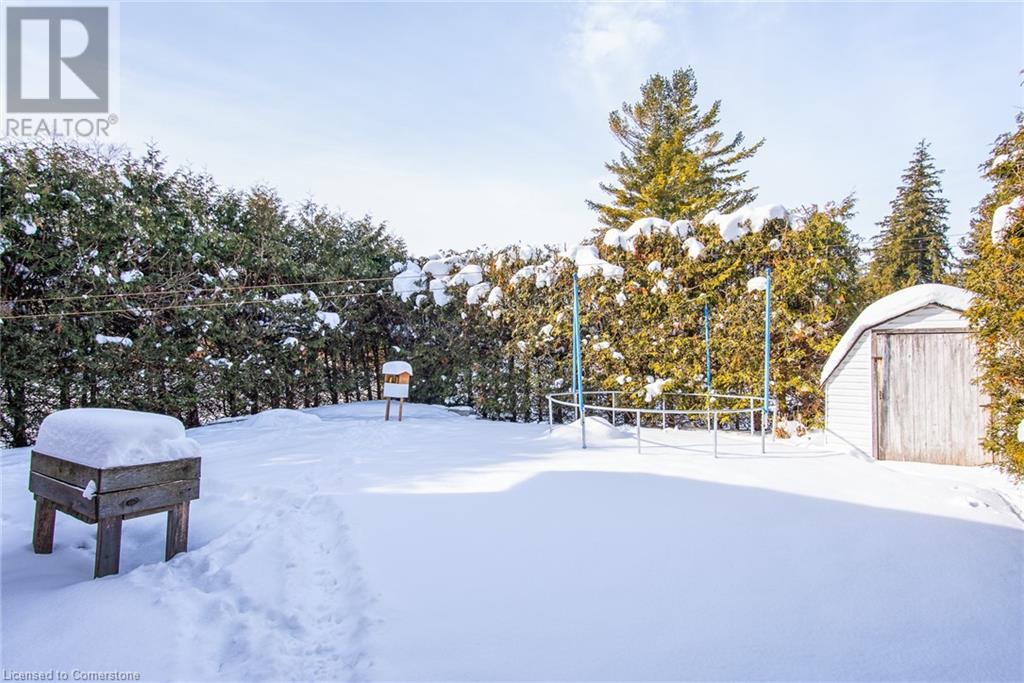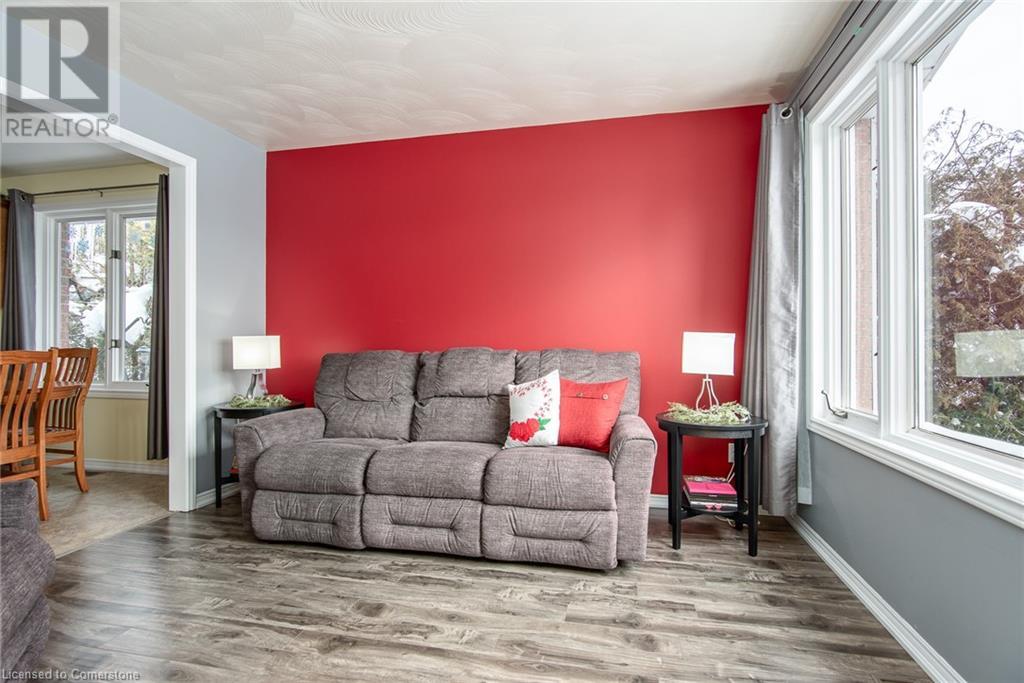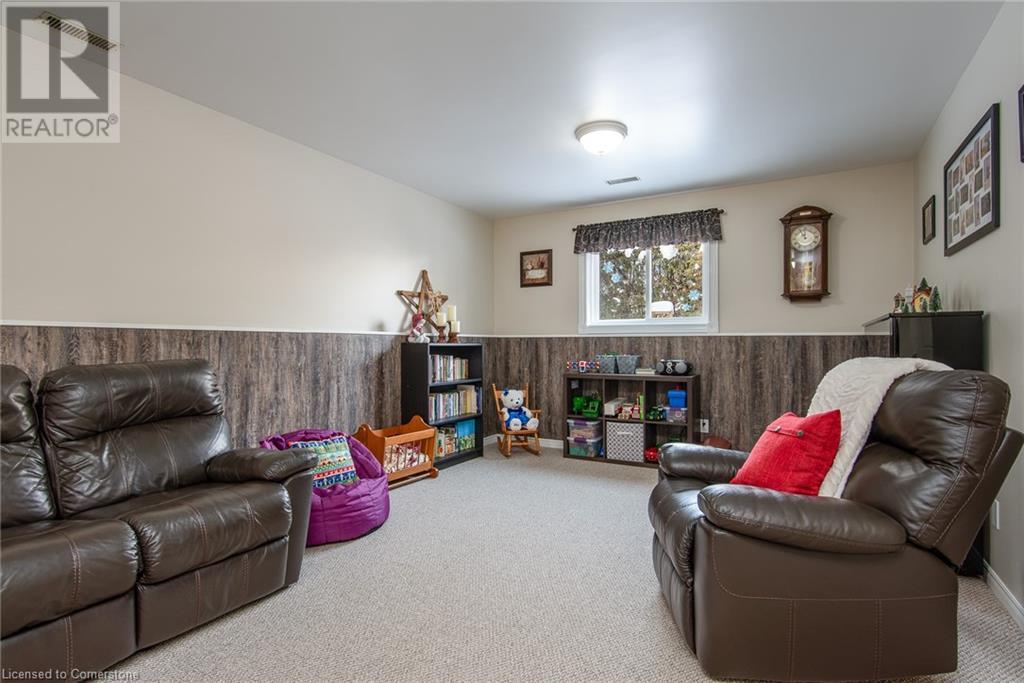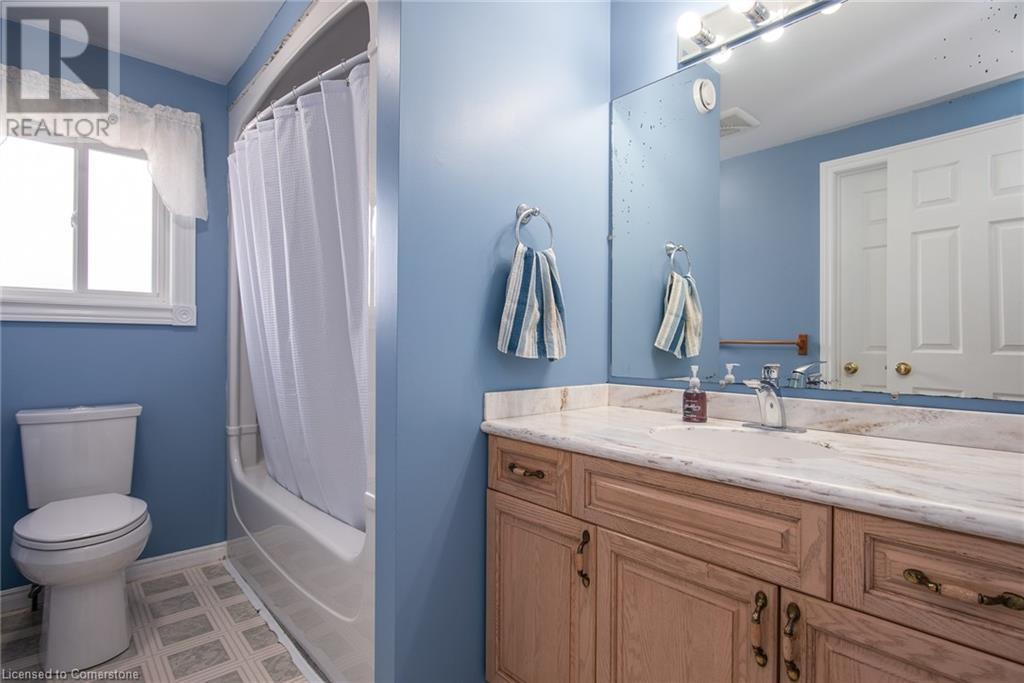2 St Marys Street S Milverton, Ontario N0K 1M0
$669,000
Welcome to 2 St Marys Street S in family friendly Milverton an easy 20 minute commute to either Stratford or Listowel and 35 minutes to Waterloo. This well maintained four level backsplit home offers four bedrooms and two bathrooms and is a short walk to the Public School. The double wide concrete driveway leads to an oversized 1 1/2 car attached garage. The bedroom on the lower level is currently used as an office. (id:19593)
Property Details
| MLS® Number | 40691565 |
| Property Type | Single Family |
| AmenitiesNearBy | Park, Place Of Worship, Playground, Schools, Shopping |
| CommunicationType | High Speed Internet |
| CommunityFeatures | Quiet Area, Community Centre, School Bus |
| EquipmentType | None |
| Features | Sump Pump, Automatic Garage Door Opener |
| ParkingSpaceTotal | 5 |
| RentalEquipmentType | None |
| Structure | Shed |
Building
| BathroomTotal | 2 |
| BedroomsAboveGround | 3 |
| BedroomsBelowGround | 1 |
| BedroomsTotal | 4 |
| Appliances | Dishwasher, Dryer, Refrigerator, Stove, Water Meter, Water Softener, Washer, Window Coverings, Garage Door Opener |
| BasementDevelopment | Unfinished |
| BasementType | Full (unfinished) |
| ConstructedDate | 1993 |
| ConstructionStyleAttachment | Detached |
| CoolingType | Central Air Conditioning |
| ExteriorFinish | Aluminum Siding, Brick Veneer |
| FireProtection | Smoke Detectors, Security System |
| Fixture | Ceiling Fans |
| FoundationType | Poured Concrete |
| HeatingFuel | Natural Gas |
| HeatingType | Forced Air |
| SizeInterior | 2366 Sqft |
| Type | House |
| UtilityWater | Municipal Water |
Parking
| Attached Garage |
Land
| Acreage | No |
| LandAmenities | Park, Place Of Worship, Playground, Schools, Shopping |
| Sewer | Municipal Sewage System |
| SizeDepth | 126 Ft |
| SizeFrontage | 50 Ft |
| SizeTotalText | Under 1/2 Acre |
| ZoningDescription | R1 |
Rooms
| Level | Type | Length | Width | Dimensions |
|---|---|---|---|---|
| Second Level | Primary Bedroom | 11'2'' x 14'9'' | ||
| Second Level | Bedroom | 9'2'' x 9'5'' | ||
| Second Level | Bedroom | 9'2'' x 9'4'' | ||
| Second Level | 4pc Bathroom | Measurements not available | ||
| Basement | Utility Room | 11'7'' x 16'8'' | ||
| Basement | Storage | 11'2'' x 11'8'' | ||
| Basement | Storage | 9'6'' x 16'8'' | ||
| Lower Level | Recreation Room | 11'8'' x 20'11'' | ||
| Lower Level | Bedroom | 11'7'' x 11'10'' | ||
| Lower Level | 3pc Bathroom | Measurements not available | ||
| Main Level | Living Room | 10'8'' x 11'7'' | ||
| Main Level | Kitchen | 12'1'' x 19'2'' | ||
| Main Level | Foyer | 5'10'' x 11'11'' | ||
| Main Level | Dining Room | 9'1'' x 9'3'' |
Utilities
| Cable | Available |
https://www.realtor.ca/real-estate/27820641/2-st-marys-street-s-milverton


(519) 662-4955
(519) 662-6919

Salesperson
(519) 591-7191
(519) 885-4914

83 Erb St.w.
Waterloo, Ontario N2L 6C2
(519) 885-0200
(519) 885-4914
www.remaxtwincity.com
Interested?
Contact us for more information

















































