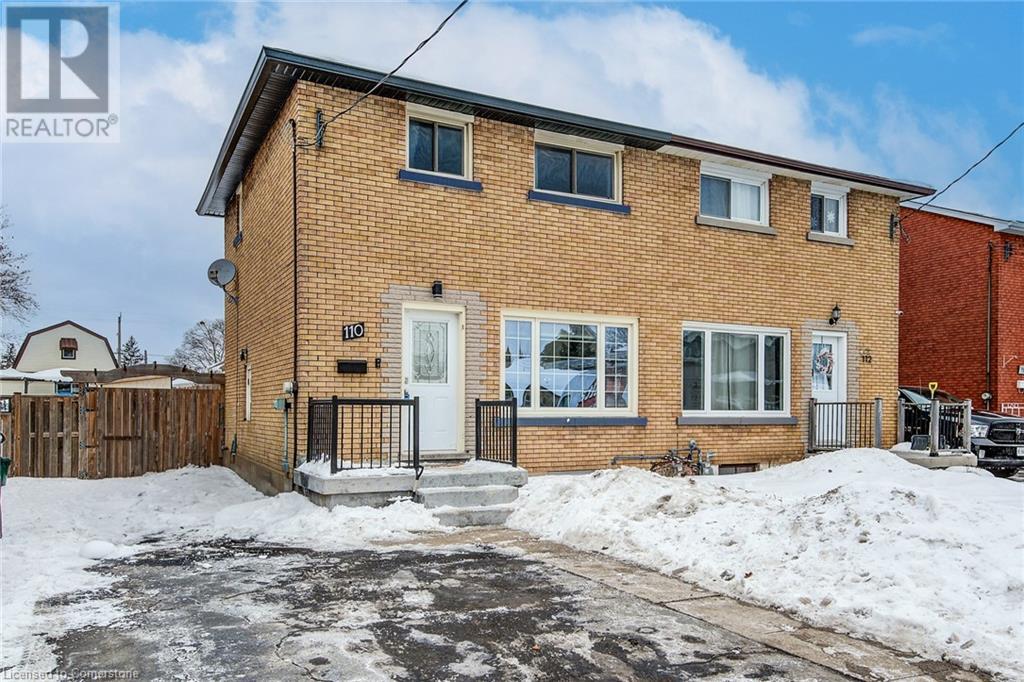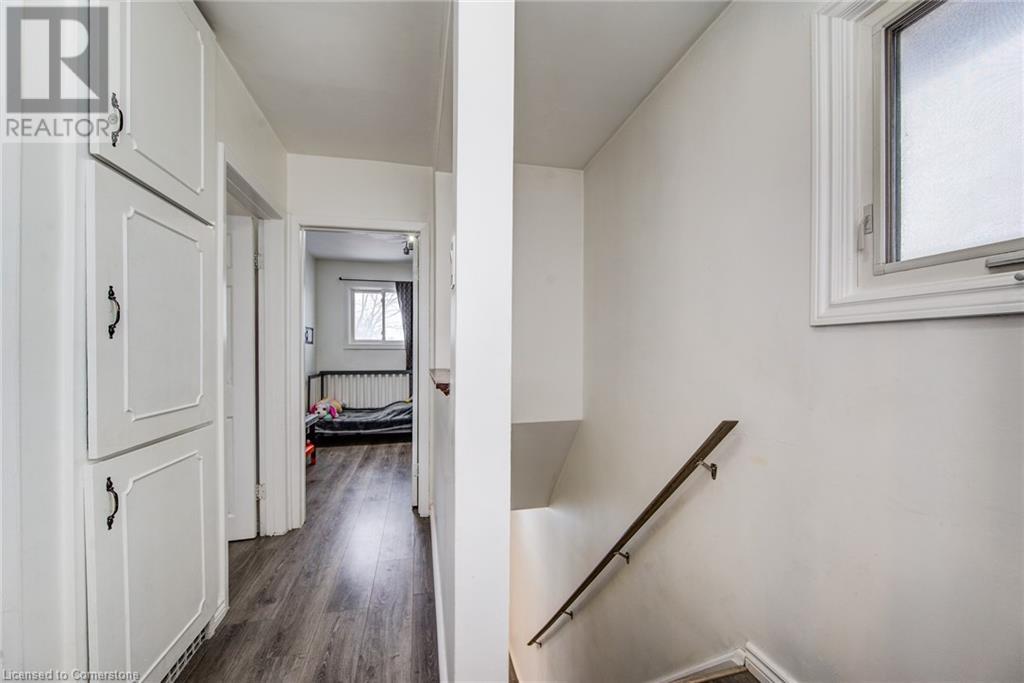110 Donald Street Kitchener, Ontario N2B 3G8
$635,000
Welcome to this charming freehold semi-detached home located at 110 Donald st. Kitchener, ideal for first-time buyers! This all-brick beauty offers 3 spacious bedrooms, 1.5 bathrooms, and a fully finished basement, providing ample living space for your family. The updated kitchen features modern finishes, lots of natural light and leads out to a large, fully fenced backyard, complete with a shed – perfect for outdoor entertaining. Soffits, and Eavestroughs complete with gutter and ice guards were recently updated and come with a lifetime warranty. You'll love the convenience of parking for up to 3 cars and the easy access to Highway 7, making commuting a breeze. Located in a sought-after neighborhood, this home offers both comfort and practicality. Don’t miss the chance to make this your new home! (id:19593)
Property Details
| MLS® Number | 40695903 |
| Property Type | Single Family |
| AmenitiesNearBy | Park, Public Transit, Schools |
| CommunityFeatures | Quiet Area, School Bus |
| EquipmentType | Water Heater |
| ParkingSpaceTotal | 2 |
| RentalEquipmentType | Water Heater |
| Structure | Shed |
Building
| BathroomTotal | 2 |
| BedroomsAboveGround | 3 |
| BedroomsTotal | 3 |
| ArchitecturalStyle | 2 Level |
| BasementDevelopment | Finished |
| BasementType | Full (finished) |
| ConstructionMaterial | Concrete Block, Concrete Walls |
| ConstructionStyleAttachment | Semi-detached |
| CoolingType | Central Air Conditioning |
| ExteriorFinish | Concrete |
| FoundationType | Poured Concrete |
| HalfBathTotal | 1 |
| HeatingFuel | Natural Gas |
| HeatingType | Forced Air |
| StoriesTotal | 2 |
| SizeInterior | 1219.88 Sqft |
| Type | House |
| UtilityWater | Municipal Water |
Land
| AccessType | Highway Nearby |
| Acreage | No |
| FenceType | Fence |
| LandAmenities | Park, Public Transit, Schools |
| Sewer | Municipal Sewage System |
| SizeDepth | 129 Ft |
| SizeFrontage | 28 Ft |
| SizeTotal | 0|under 1/2 Acre |
| SizeTotalText | 0|under 1/2 Acre |
| ZoningDescription | R2b |
Rooms
| Level | Type | Length | Width | Dimensions |
|---|---|---|---|---|
| Second Level | 4pc Bathroom | 6'6'' x 4'10'' | ||
| Second Level | Bedroom | 10'10'' x 8'7'' | ||
| Second Level | Bedroom | 8'4'' x 9'11'' | ||
| Second Level | Primary Bedroom | 10'10'' x 13'3'' | ||
| Basement | 2pc Bathroom | 3'8'' x 3'10'' | ||
| Basement | Laundry Room | 12'2'' x 10'3'' | ||
| Basement | Recreation Room | 17'0'' x 12'3'' | ||
| Basement | Utility Room | 4'7'' x 10'7'' | ||
| Main Level | Dining Room | 7'0'' x 10'10'' | ||
| Main Level | Kitchen | 10'11'' x 10'10'' | ||
| Main Level | Living Room | 14'4'' x 13'4'' |
https://www.realtor.ca/real-estate/27897555/110-donald-street-kitchener

Salesperson
(226) 789-8337
(000) 000-0000
tylerpalubiski.com/
www.facebook.com/TylerPalubiskiGroup
ca.linkedin.com/in/tyler-palubiski-a3313a61
www.instagram.com/tylerpalubiski/
135 George St. N. Unit #201
Cambridge, Ontario N1S 5C3
(800) 764-8138
(000) 000-0000
www.shawrealtygroup.com/

Salesperson
(519) 651-9057
www.youtube.com/embed/TaT4QmOjBQo
shawrealtygroup.com/
www.facebook.com/TheShawRealtyGroup/
www.linkedin.com/in/shawhasyj/
www.instagram.com/shawrealtygroup/?hl=en
135 George St. N. Unit #201
Cambridge, Ontario N1S 5C3
(800) 764-8138
(000) 000-0000
www.shawrealtygroup.com/
Interested?
Contact us for more information









































