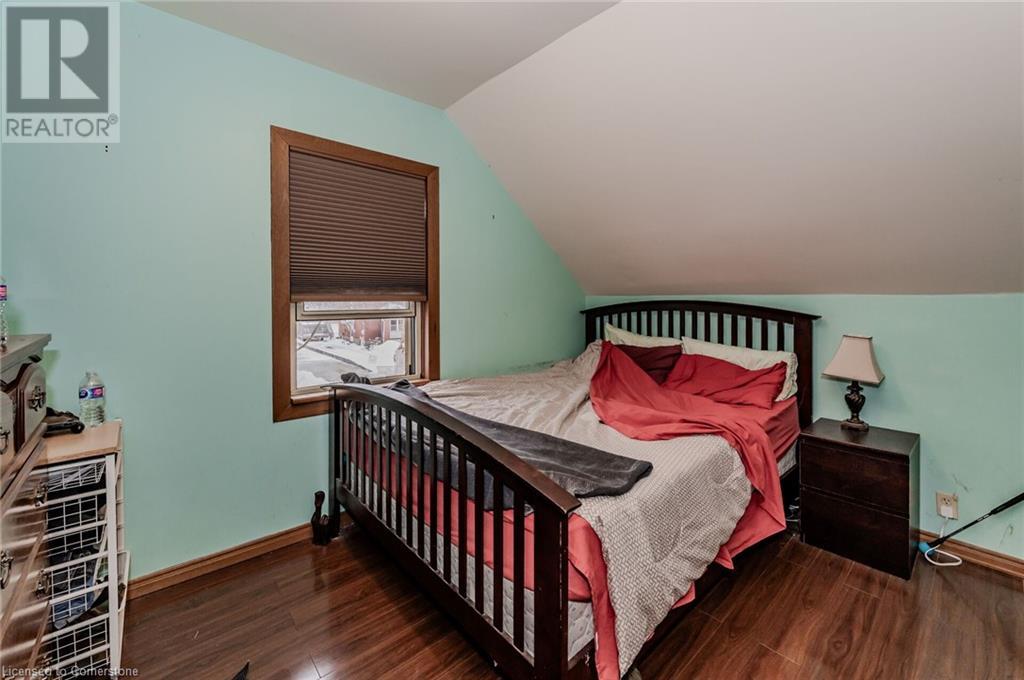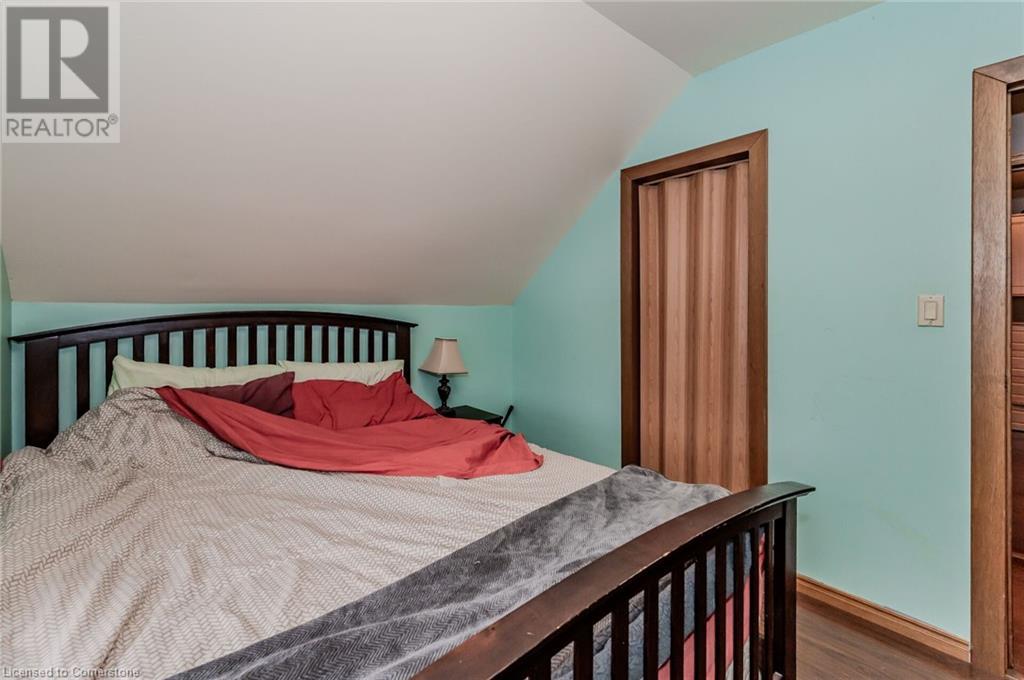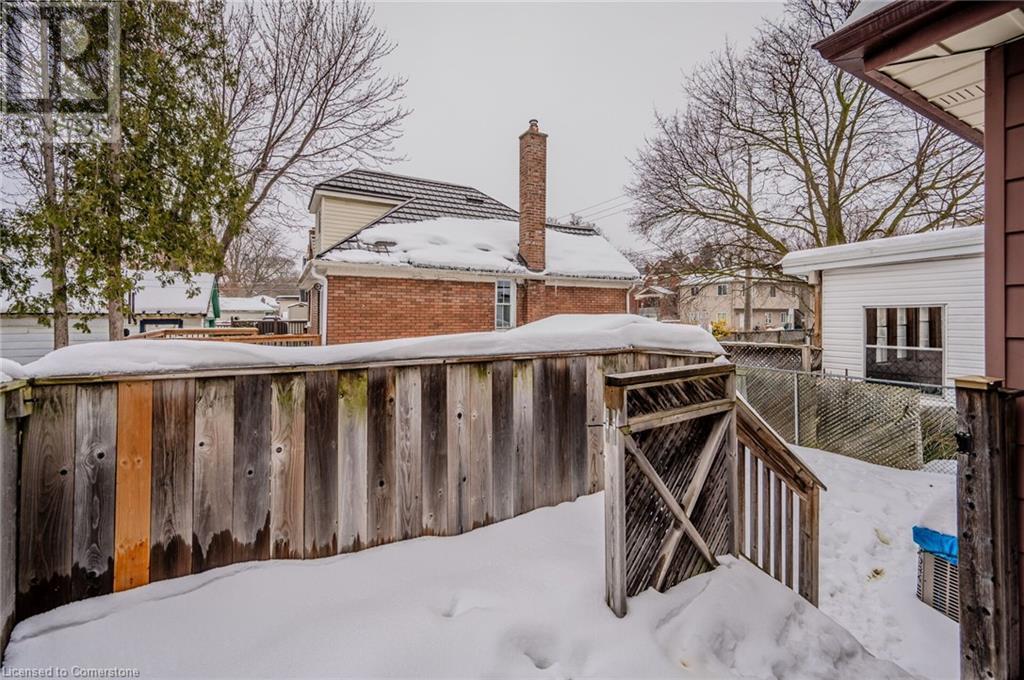6 Herlan Avenue Kitchener, Ontario N2G 4K3
$599,900
Charming and Cute as a button! Perfect for the empty nester downsizer or first time buyer! Just steps from Google, Innovation District, Pharmacy School and LRT. This family friendly home is sure to please! Features a large updated open kitchen with loads of counter space. Separate Living Room and Dining Room with walkout to covered porch. Main floor laundry room with extra storage and 1 pc bathroom is an added bonus! Upper level features 3 good sized bedrooms and a full 4 pc bathroom with tub/shower combo. Lower level rec room offers a play area for kids and additional storage rooms. Backyard is fenced and great size for a growing family. SIDE DOOR ENTRANCE to the basement! Furnace and air conditioner updated in 2019, Roof 2017. Steps to parks, schools, Iron Horse Trail, Belmont Village plus MORE! (id:19593)
Property Details
| MLS® Number | 40697569 |
| Property Type | Single Family |
| AmenitiesNearBy | Golf Nearby, Hospital, Park, Place Of Worship, Playground, Public Transit, Schools, Shopping |
| CommunityFeatures | Quiet Area, School Bus |
| Features | Corner Site |
| ParkingSpaceTotal | 4 |
Building
| BathroomTotal | 2 |
| BedroomsAboveGround | 3 |
| BedroomsTotal | 3 |
| Appliances | Dishwasher, Dryer, Refrigerator, Stove, Washer |
| ArchitecturalStyle | 2 Level |
| BasementDevelopment | Finished |
| BasementType | Full (finished) |
| ConstructionStyleAttachment | Detached |
| CoolingType | Central Air Conditioning |
| ExteriorFinish | Brick |
| FoundationType | Poured Concrete |
| HalfBathTotal | 1 |
| HeatingFuel | Natural Gas |
| HeatingType | Forced Air |
| StoriesTotal | 2 |
| SizeInterior | 1372 Sqft |
| Type | House |
| UtilityWater | Municipal Water |
Land
| Acreage | No |
| LandAmenities | Golf Nearby, Hospital, Park, Place Of Worship, Playground, Public Transit, Schools, Shopping |
| Sewer | Municipal Sewage System |
| SizeDepth | 84 Ft |
| SizeFrontage | 31 Ft |
| SizeTotalText | Under 1/2 Acre |
| ZoningDescription | R2b |
Rooms
| Level | Type | Length | Width | Dimensions |
|---|---|---|---|---|
| Second Level | 4pc Bathroom | Measurements not available | ||
| Second Level | Bedroom | 11'9'' x 9'11'' | ||
| Second Level | Bedroom | 11'6'' x 8'3'' | ||
| Second Level | Primary Bedroom | 12'1'' x 8'1'' | ||
| Basement | Storage | 11'9'' x 10'5'' | ||
| Basement | Recreation Room | 23'11'' x 9'9'' | ||
| Main Level | Laundry Room | Measurements not available | ||
| Main Level | 2pc Bathroom | Measurements not available | ||
| Main Level | Kitchen | 11'9'' x 10'5'' | ||
| Main Level | Dining Room | 11'3'' x 9'9'' | ||
| Main Level | Living Room | 12'1'' x 9'9'' |
https://www.realtor.ca/real-estate/27897553/6-herlan-avenue-kitchener

Salesperson
(519) 573-9189
(519) 885-4914

83 Erb St.w.
Waterloo, Ontario N2L 6C2
(519) 885-0200
(519) 885-4914
www.remaxtwincity.com
Interested?
Contact us for more information




























