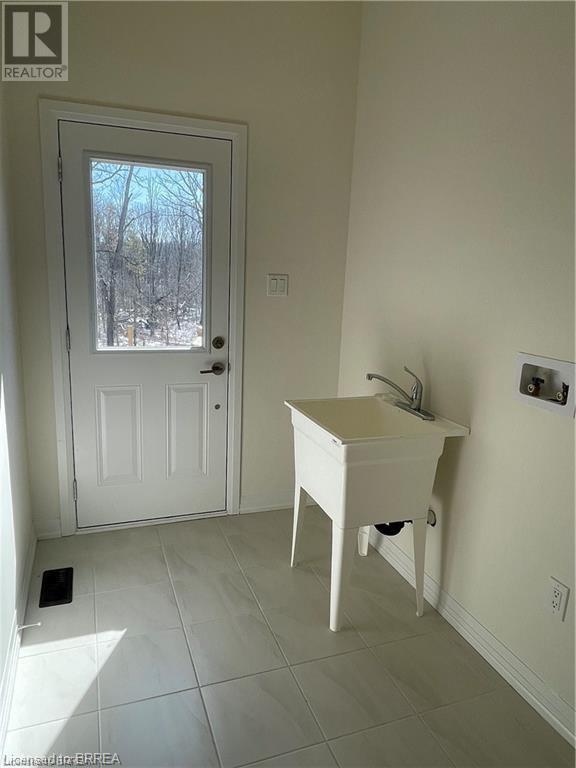27 Stauffer Road Brantford, Ontario N2V 0B2
$3,200 Monthly
27 Stauffer Road in Brantford is now Available for Lease. This Spacious 2 Storey Home features an Attached Double Car Garage, 4 Bedrooms and 3.5 Bathrooms, offering 2929 Sq.Ft. of Living Space. The Main Level boasts an Open Concept Layout with a mix of tile and hardwood flooring, including a large front foyer, den, dining room, great room and a kitchen with dinette, along with a 2pc bathroom and convenient mud room with laundry. The Second Floor has 4 bedrooms including a Primary Bedroom with a Walk-In Closet and 4pc Ensuite Bathroom with a Tub and Standing Shower. The Second and Third Bedroom share a 3pc Bathroom, while the Fourth Bedroom enjoys its private 4pc Ensuite Bathroom. The Unfinished Basement provides ample storage space. Tenants are responsible for all utilities including the hot water heater/ERV. (id:19593)
Property Details
| MLS® Number | 40698331 |
| Property Type | Single Family |
| AmenitiesNearBy | Golf Nearby |
| CommunityFeatures | Industrial Park, Quiet Area |
| EquipmentType | Other, Water Heater |
| Features | Conservation/green Belt |
| ParkingSpaceTotal | 4 |
| RentalEquipmentType | Other, Water Heater |
Building
| BathroomTotal | 4 |
| BedroomsAboveGround | 4 |
| BedroomsTotal | 4 |
| Appliances | Dishwasher, Dryer, Refrigerator, Stove, Washer |
| ArchitecturalStyle | 2 Level |
| BasementDevelopment | Unfinished |
| BasementType | Full (unfinished) |
| ConstructionStyleAttachment | Detached |
| CoolingType | Central Air Conditioning |
| ExteriorFinish | Brick, Stone |
| FoundationType | Poured Concrete |
| HalfBathTotal | 1 |
| HeatingFuel | Natural Gas |
| HeatingType | Forced Air |
| StoriesTotal | 2 |
| SizeInterior | 2929 Sqft |
| Type | House |
| UtilityWater | Municipal Water |
Parking
| Attached Garage |
Land
| Acreage | No |
| LandAmenities | Golf Nearby |
| Sewer | Municipal Sewage System |
| SizeDepth | 102 Ft |
| SizeFrontage | 44 Ft |
| SizeTotalText | Unknown |
| ZoningDescription | R3-10 |
Rooms
| Level | Type | Length | Width | Dimensions |
|---|---|---|---|---|
| Second Level | 3pc Bathroom | Measurements not available | ||
| Second Level | 3pc Bathroom | Measurements not available | ||
| Second Level | Bedroom | 12'1'' x 11'6'' | ||
| Second Level | Bedroom | 12'5'' x 11'6'' | ||
| Second Level | Bedroom | 12'8'' x 12'8'' | ||
| Second Level | 4pc Bathroom | Measurements not available | ||
| Second Level | Primary Bedroom | 18'2'' x 12'1'' | ||
| Main Level | Laundry Room | Measurements not available | ||
| Main Level | 2pc Bathroom | Measurements not available | ||
| Main Level | Kitchen | 16'2'' x 20'0'' | ||
| Main Level | Great Room | 13'0'' x 17'7'' | ||
| Main Level | Dining Room | 13'0'' x 13'6'' | ||
| Main Level | Den | 10'8'' x 11'6'' |
https://www.realtor.ca/real-estate/27907763/27-stauffer-road-brantford

Broker Manager
(519) 717-6707
156 Charing Cross St
Brantford, Ontario N3R 2J4
(877) 306-4776
Interested?
Contact us for more information
























