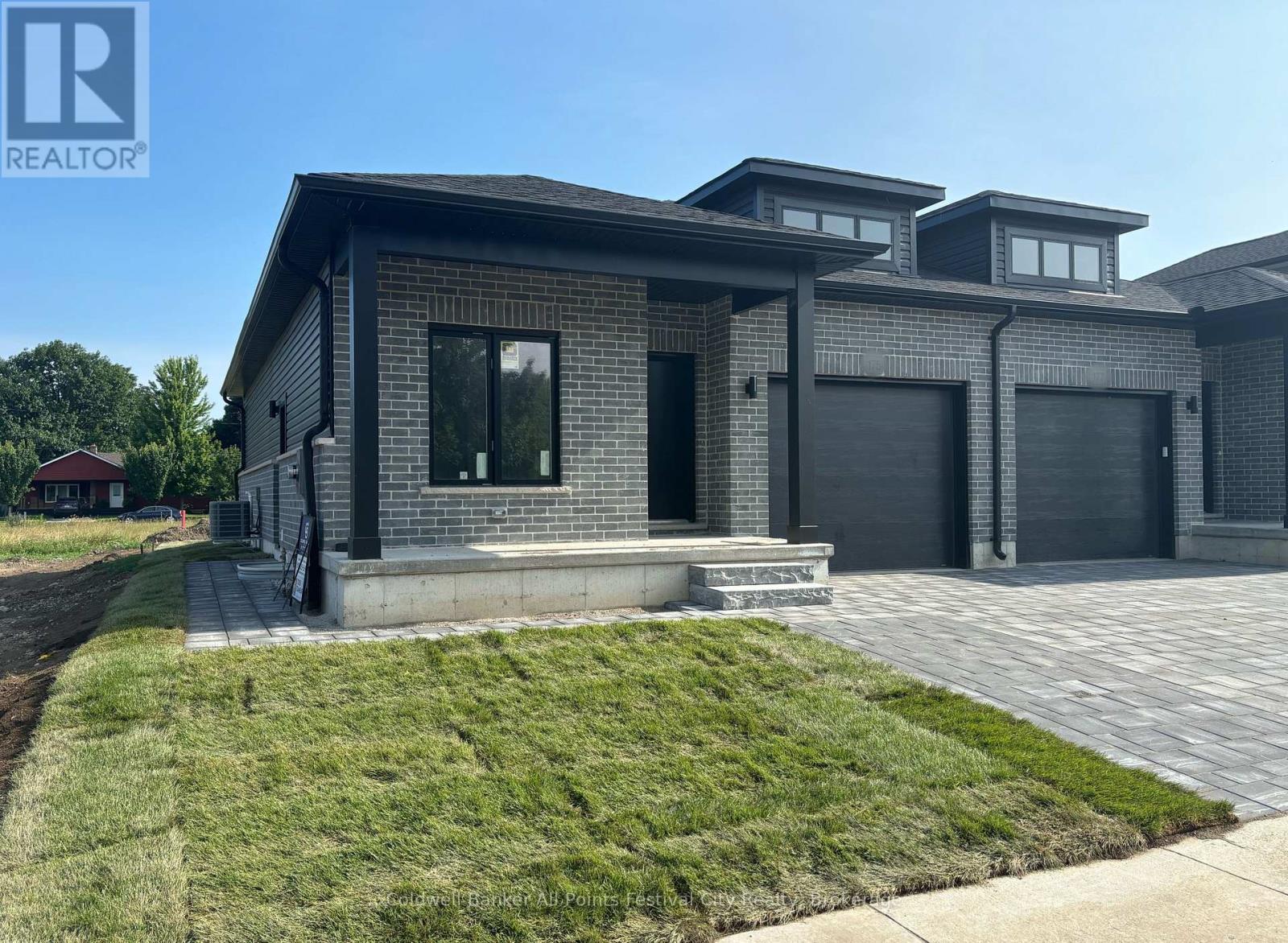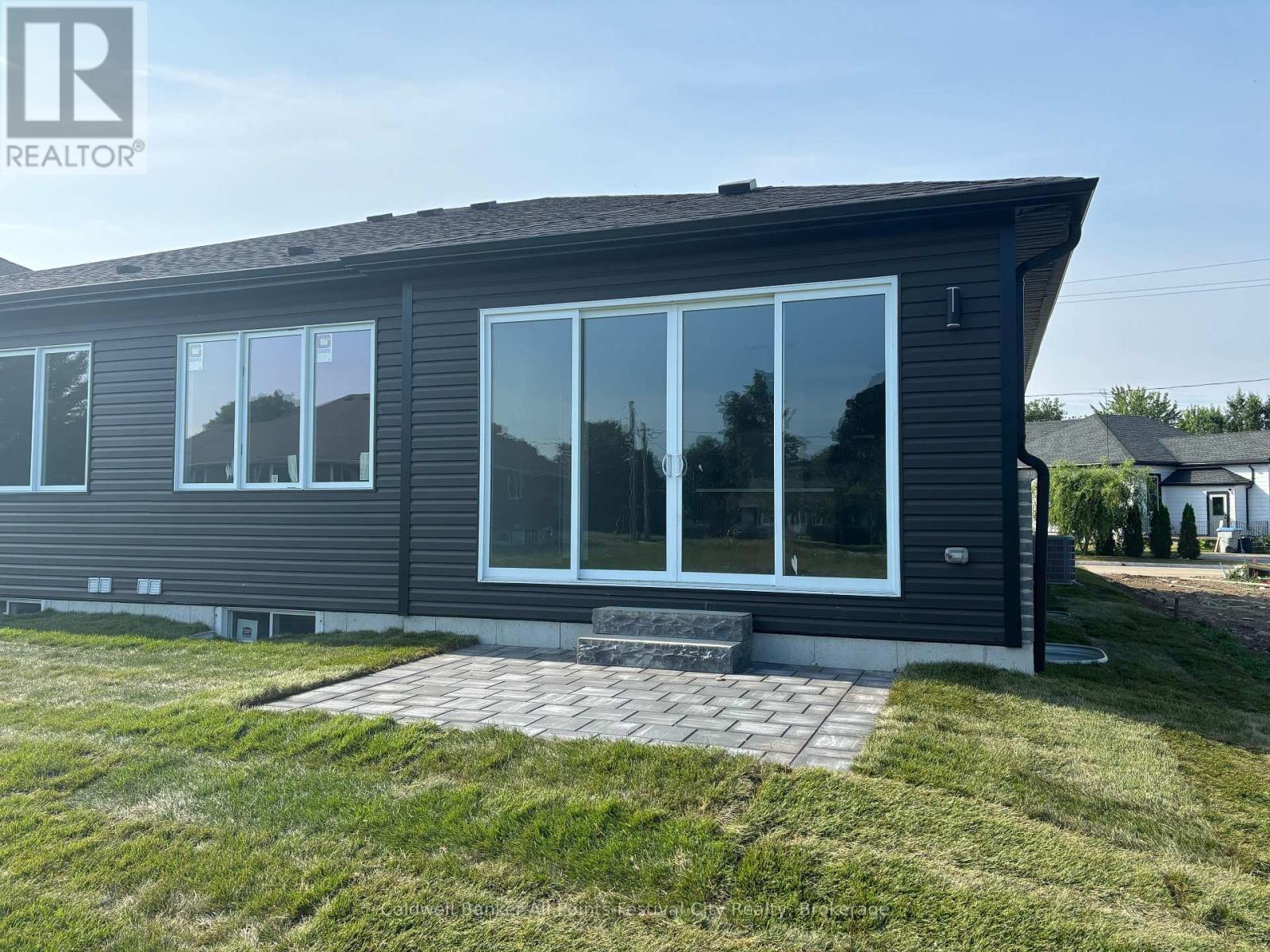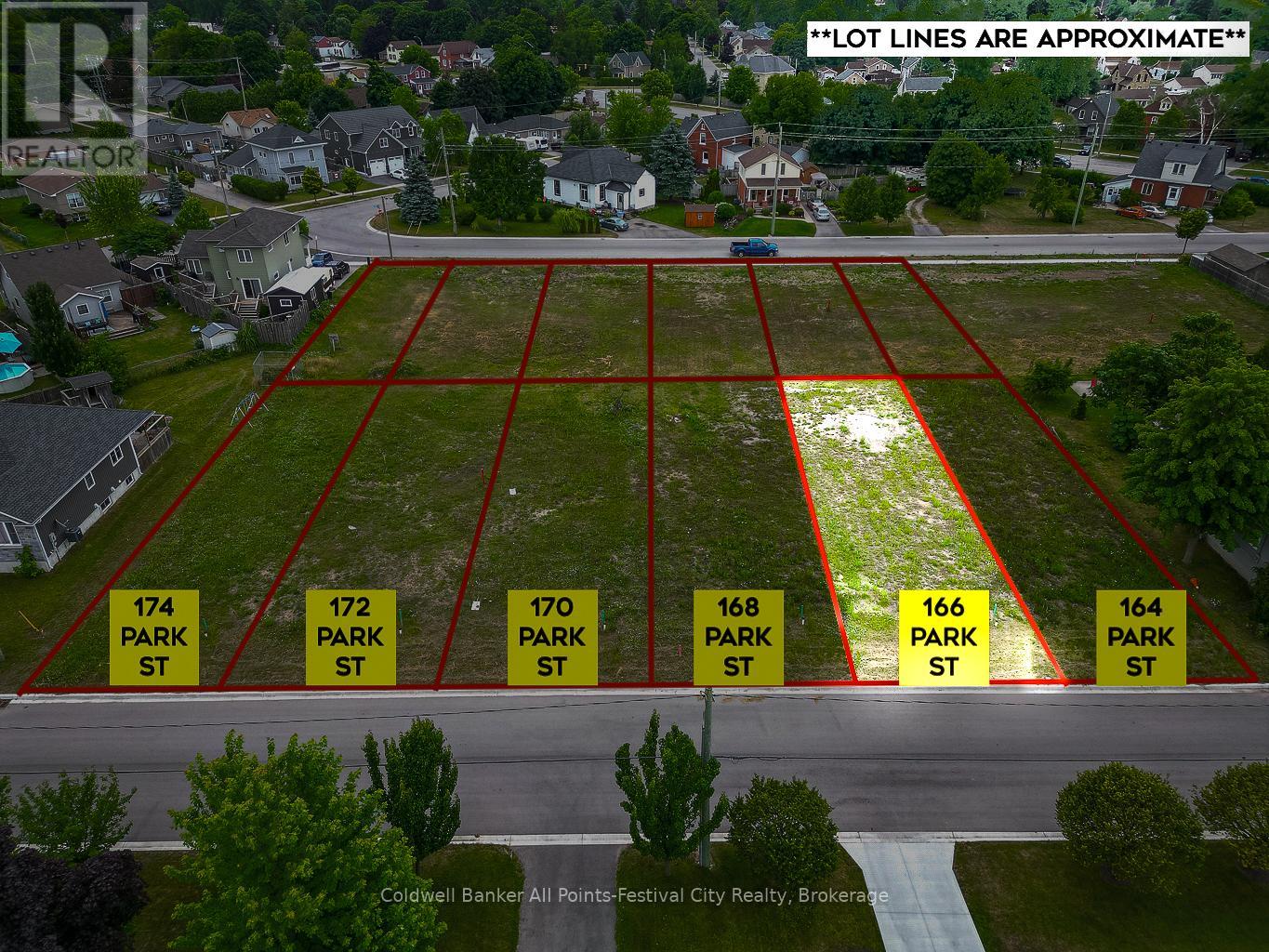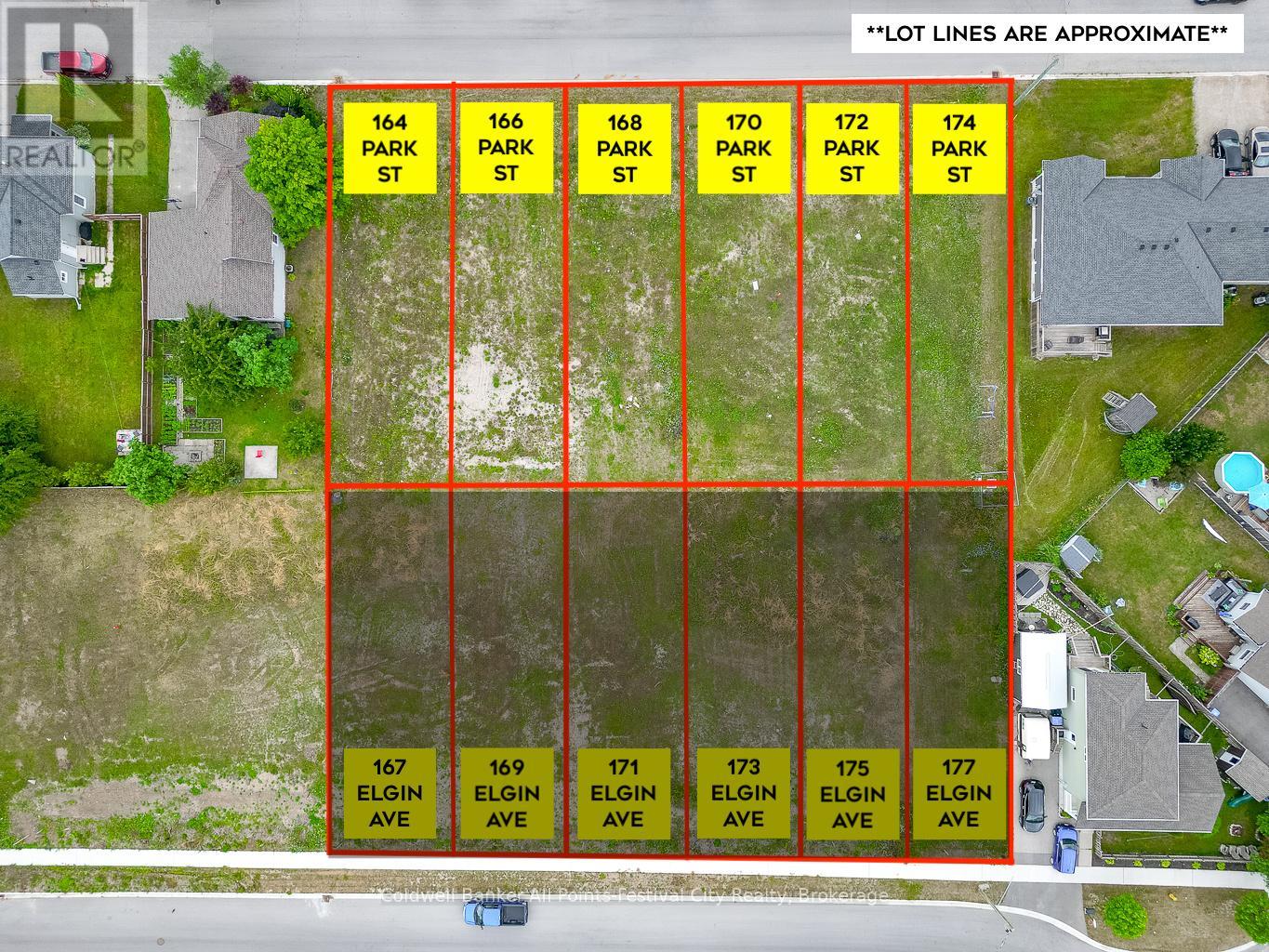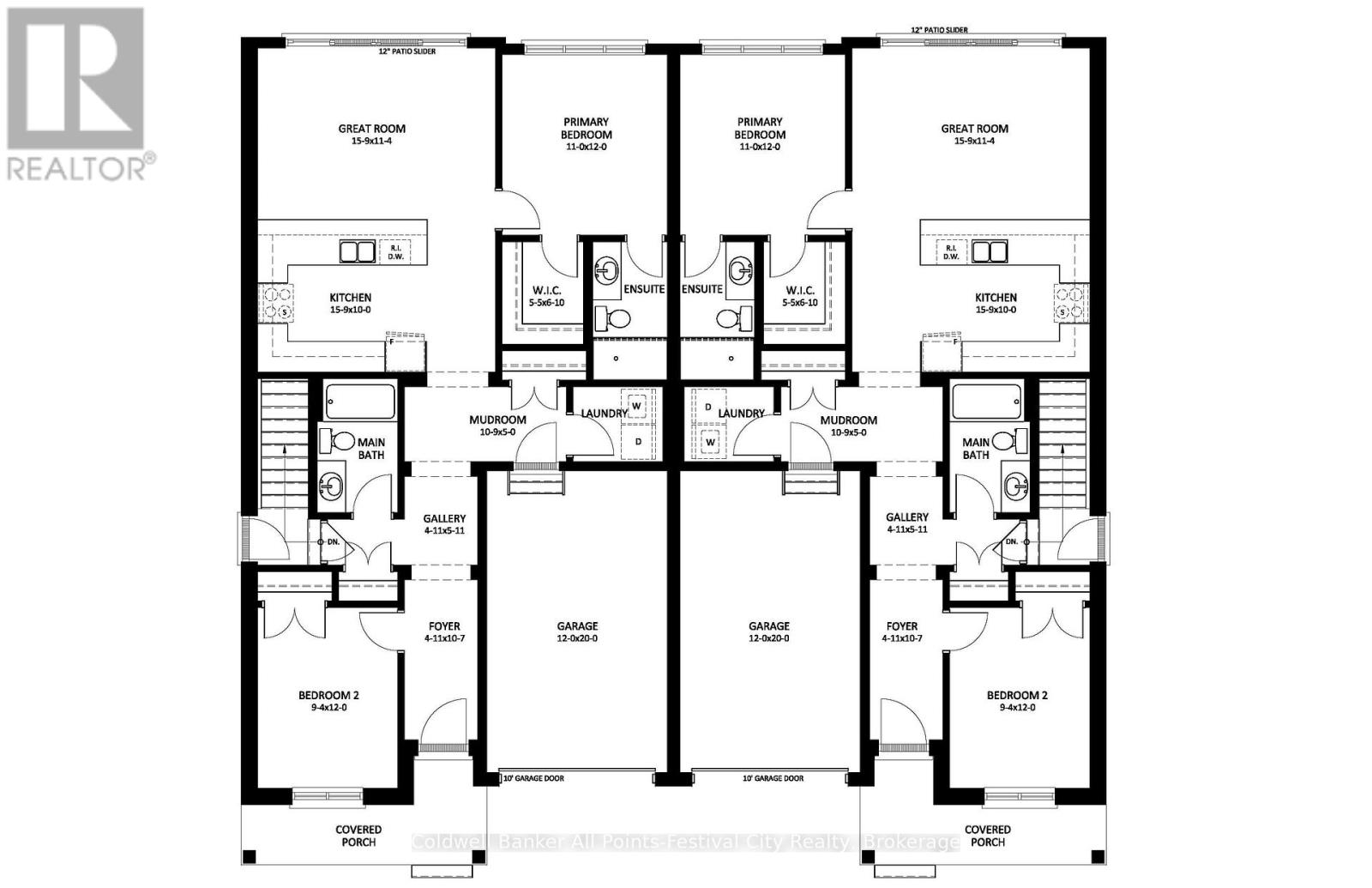166 Park Street Goderich, Ontario N7A 1L2
$609,900
Stunning Brand-New Duplex Bungalow in Goderich! This beautifully designed 4 bedroom, 3 bathroom duplex bungalow offers over 1,700 square feet of modern living space in a prime Goderich location. The exterior boasts elegant brickwork, a welcoming covered porch, an attached garage, double driveway & private rear patio. Inside, the open-concept layout provides a seamless flow between the designer kitchen and spacious great room, featuring quartz countertops, porcelain tile flooring, and premium finishes throughout. The main level includes a luxurious primary suite with a glass shower ensuite, a second bedroom, large laundry room and convenient garage access. The fully finished lower level adds incredible value with a second kitchen, two additional bedrooms, a full bathroom and a bright, modern living space. Investment Opportunity! (id:19593)
Property Details
| MLS® Number | X11969550 |
| Property Type | Single Family |
| Community Name | Goderich Town |
| AmenitiesNearBy | Beach, Hospital, Schools |
| CommunityFeatures | Community Centre |
| Features | Sump Pump |
| ParkingSpaceTotal | 3 |
Building
| BathroomTotal | 3 |
| BedroomsAboveGround | 4 |
| BedroomsTotal | 4 |
| Appliances | Water Heater - Tankless, Range |
| ArchitecturalStyle | Bungalow |
| BasementDevelopment | Finished |
| BasementType | Full (finished) |
| ConstructionStyleAttachment | Semi-detached |
| CoolingType | Central Air Conditioning |
| ExteriorFinish | Brick, Vinyl Siding |
| FoundationType | Poured Concrete |
| HeatingFuel | Natural Gas |
| HeatingType | Forced Air |
| StoriesTotal | 1 |
| Type | House |
| UtilityWater | Municipal Water |
Parking
| Attached Garage | |
| Garage |
Land
| Acreage | No |
| LandAmenities | Beach, Hospital, Schools |
| Sewer | Sanitary Sewer |
| SizeDepth | 110 Ft ,7 In |
| SizeFrontage | 33 Ft ,1 In |
| SizeIrregular | 33.15 X 110.59 Ft |
| SizeTotalText | 33.15 X 110.59 Ft |
| ZoningDescription | R2 |
Rooms
| Level | Type | Length | Width | Dimensions |
|---|---|---|---|---|
| Lower Level | Bedroom 4 | 3.69 m | 3.23 m | 3.69 m x 3.23 m |
| Lower Level | Bathroom | 1.7 m | 2.71 m | 1.7 m x 2.71 m |
| Lower Level | Recreational, Games Room | 4.33 m | 6.06 m | 4.33 m x 6.06 m |
| Lower Level | Bedroom 3 | 3.35 m | 3.59 m | 3.35 m x 3.59 m |
| Main Level | Great Room | 4.84 m | 3.96 m | 4.84 m x 3.96 m |
| Main Level | Kitchen | 4.84 m | 3.04 m | 4.84 m x 3.04 m |
| Main Level | Bedroom | 3.35 m | 3.65 m | 3.35 m x 3.65 m |
| Main Level | Bathroom | 2.86 m | 1.55 m | 2.86 m x 1.55 m |
| Main Level | Bedroom 2 | 3.65 m | 2.86 m | 3.65 m x 2.86 m |
| Main Level | Bathroom | 1.67 m | 2.74 m | 1.67 m x 2.74 m |
| Main Level | Laundry Room | 1.86 m | 1.55 m | 1.86 m x 1.55 m |
| Main Level | Foyer | 1.25 m | 3.26 m | 1.25 m x 3.26 m |
https://www.realtor.ca/real-estate/27907272/166-park-street-goderich-goderich-town-goderich-town

Salesperson
(519) 524-1175
www.goderichandareahomes.com/
www.facebook.com/search/top?q=todd stanbury coldwell banker

138 Courthouse Sq
Goderich, Ontario N7A 1M9
(519) 524-1175
www.coldwellbankerfc.com/
Interested?
Contact us for more information

