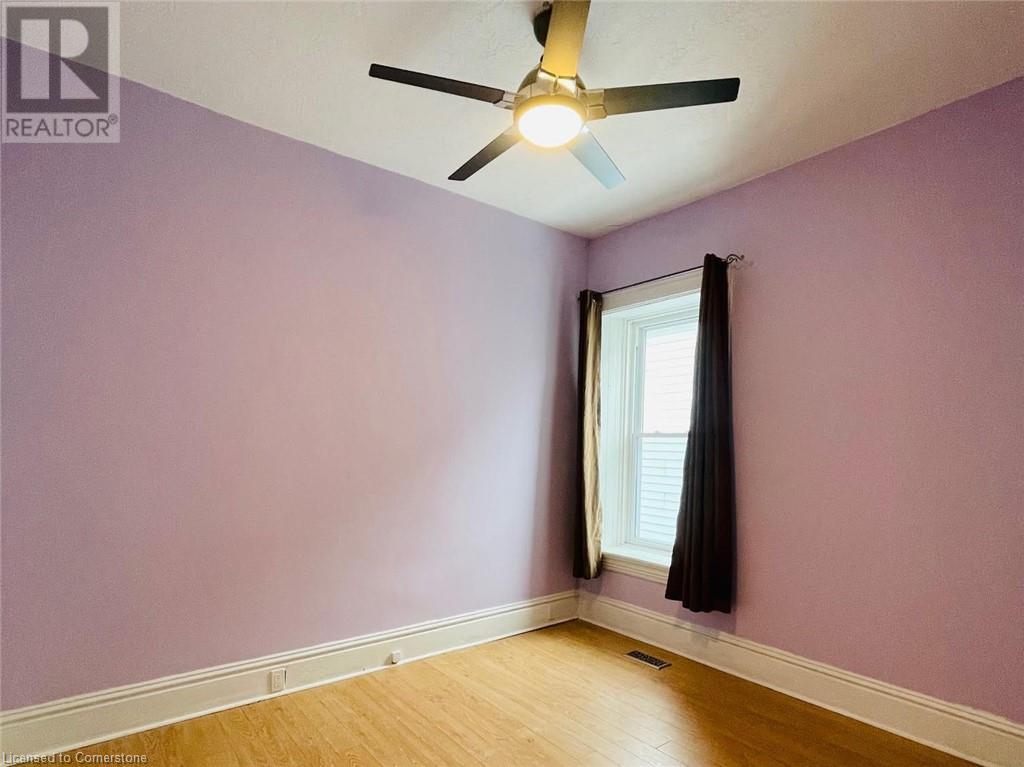354 Dundas Street N Unit# 2 Cambridge, Ontario N1R 5R2
$2,100 MonthlyWater
Welcome to 354 Dundas St. N. This handsome home has a 3 car rear parking, a nice size back deck perfect for summer BBQs! Unit 2 has been updated with a new 3 pc bath w/walk in shower 2 spacious bedrooms one with walk in closet and includes fridge, stove, microwave, washer & dryer! This unit also has basement area with plenty of storage as well as a laundry area. Centrally located and only minutes to local schools, parks, shops, plazas and with local transit at your door step this is a can't miss opportunity! Don't miss out on this amazing opportunity & call or book your appointment today! DBL Garage not included in lease but can be rented at an additional cost. (id:19593)
Property Details
| MLS® Number | 40698170 |
| Property Type | Single Family |
| AmenitiesNearBy | Airport, Golf Nearby, Hospital, Park, Place Of Worship, Public Transit, Schools, Shopping, Ski Area |
| CommunityFeatures | Community Centre |
| EquipmentType | None |
| ParkingSpaceTotal | 3 |
| RentalEquipmentType | None |
Building
| BathroomTotal | 1 |
| BedroomsAboveGround | 2 |
| BedroomsTotal | 2 |
| Appliances | Dishwasher, Dryer, Refrigerator, Stove, Water Softener, Washer |
| ArchitecturalStyle | Bungalow |
| BasementDevelopment | Unfinished |
| BasementType | Full (unfinished) |
| ConstructedDate | 1910 |
| ConstructionStyleAttachment | Detached |
| CoolingType | Central Air Conditioning |
| ExteriorFinish | Stone, Shingles |
| FoundationType | Stone |
| HeatingFuel | Natural Gas |
| HeatingType | Forced Air |
| StoriesTotal | 1 |
| SizeInterior | 989 Sqft |
| Type | House |
| UtilityWater | Municipal Water |
Parking
| Detached Garage |
Land
| AccessType | Highway Nearby |
| Acreage | No |
| FenceType | Partially Fenced |
| LandAmenities | Airport, Golf Nearby, Hospital, Park, Place Of Worship, Public Transit, Schools, Shopping, Ski Area |
| Sewer | Municipal Sewage System |
| SizeDepth | 120 Ft |
| SizeFrontage | 50 Ft |
| SizeTotalText | Under 1/2 Acre |
| ZoningDescription | C2 |
Rooms
| Level | Type | Length | Width | Dimensions |
|---|---|---|---|---|
| Basement | Storage | Measurements not available | ||
| Basement | Utility Room | Measurements not available | ||
| Basement | Laundry Room | 7'11'' x 5'2'' | ||
| Main Level | 4pc Bathroom | 7'11'' x 5'0'' | ||
| Main Level | Bedroom | 9'11'' x 9'0'' | ||
| Main Level | Primary Bedroom | 11'0'' x 12'8'' | ||
| Main Level | Family Room | 18'5'' x 8'2'' | ||
| Main Level | Kitchen/dining Room | 11'5'' x 12'1'' |
https://www.realtor.ca/real-estate/27906598/354-dundas-street-n-unit-2-cambridge


766 Old Hespeler Rd
Cambridge, Ontario N3H 5L8
(519) 623-6200
(519) 623-3541
Interested?
Contact us for more information




















