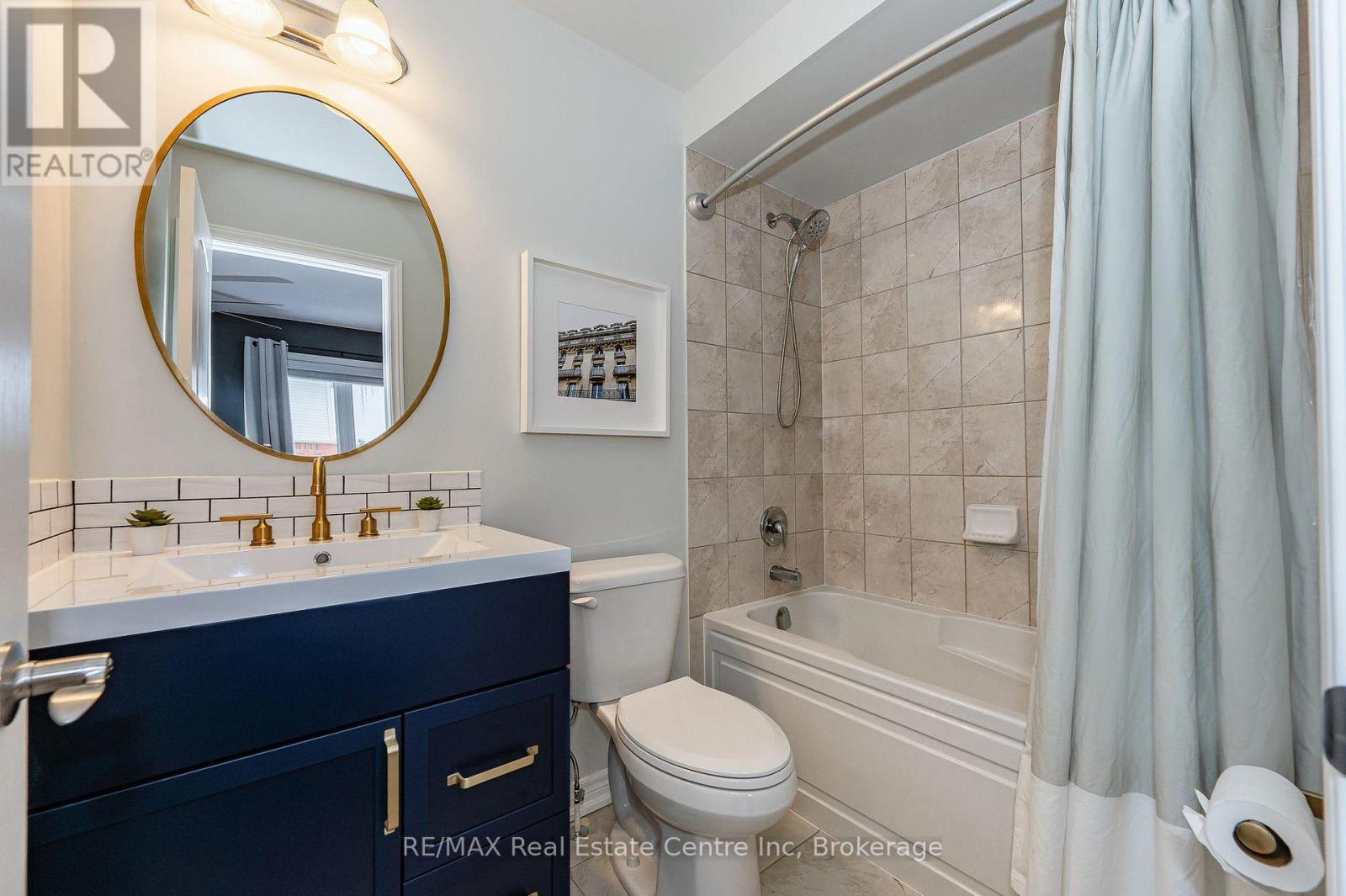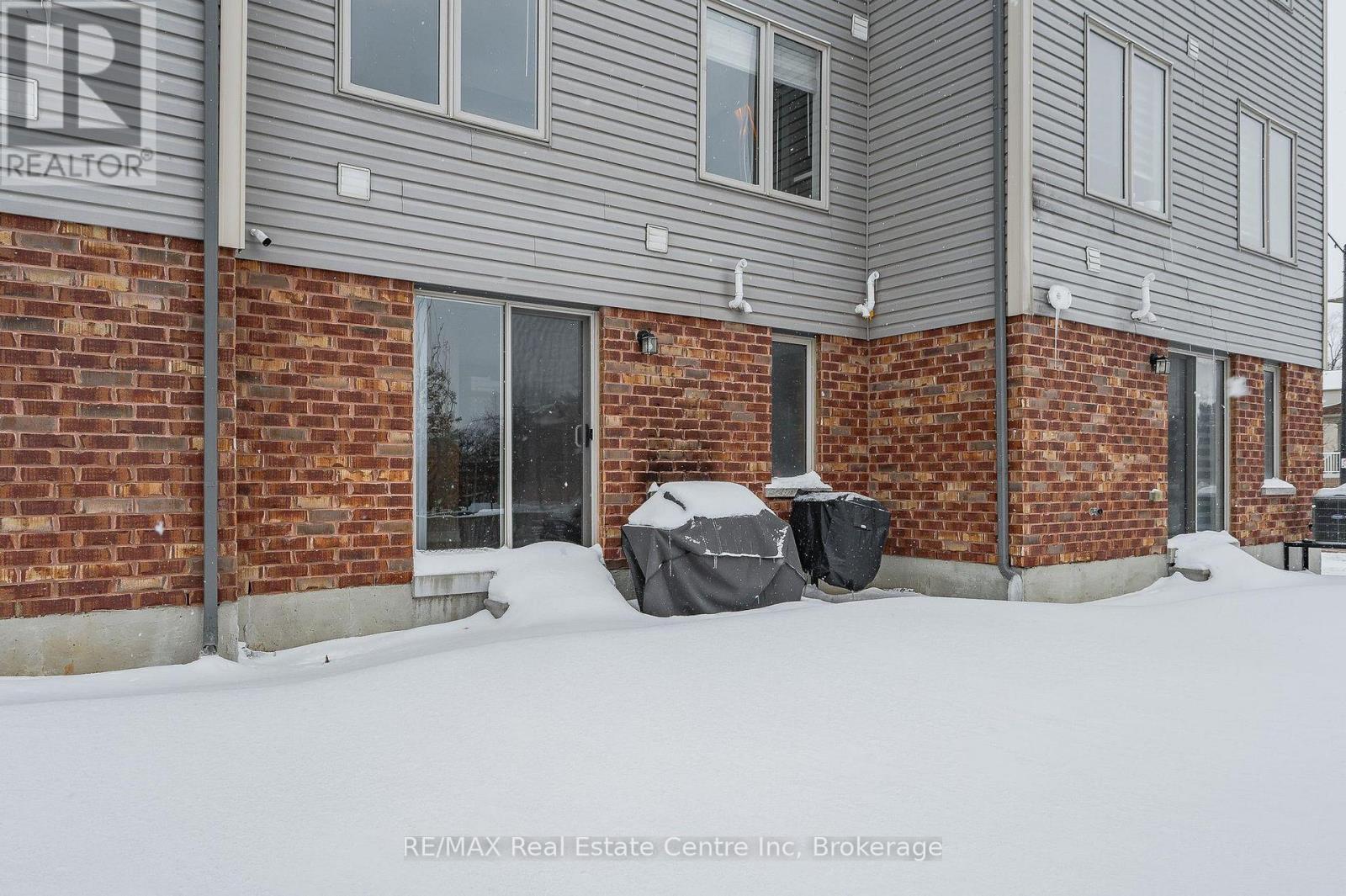2 - 395 Linden Drive Cambridge, Ontario N3H 0C8
$799,000
Welcome to 2-395 Linden Dr, a beautifully updated 3-bedroom townhouse in a newer complex, offering modern finishes, functional layout &prime location! Inside you'll discover a spacious & inviting living and dining area featuring luxury vinyl floors, elegant light fixtures & expansive windows that flood the space with natural light. The dining area comfortably accommodates a large table ideal for hosting. The stunning newly renovated kitchen is a true highlight boasting sleek dark cabinetry with an added pantry, quartz counters & premium S/S appliances (2022),including 36 fridge. A large center island with bar seating provides the perfect spot for casual dining & entertaining. Stylish powder room with spacious vanity completes this level. Upstairs the expansive primary bedroom is a private retreat, featuring luxury vinyl floors, 2 large windows, ample closet space & spa-like ensuite with a modern vanity, subway-tiled backsplash & shower/tub combo. 2 generously sized additional bedrooms also with luxury vinyl floors & large windows share a stylish 4pc bathroom with modern vanity & shower/tub combo. The lower level offers a versatile additional space with sliding doors leading to the backyard, making it perfect for a home office, second living area or gym. This level also provides direct access to the attached garage for added convenience. Built in 2018 by Crystal Homes, this property is equipped with an HRV indoor air quality system, ensuring a comfortable & efficient living environment. Recent updates include new washer & dryer (2022),updated carpets on the stairs (2023), completely renovated kitchen, water softener (2022), fresh paint throughout, updated bathrooms & ceiling fans in 2 bedrooms. Enjoy the convenience of nearby amenities with Costco, restaurants, shops & more just minutes away. Families will appreciate being a short walk to Parkway Public School, John Erb Park & Ravine Park. Plus, with easy access to Highway 401, commuting is a breeze! (id:19593)
Property Details
| MLS® Number | X11967876 |
| Property Type | Single Family |
| AmenitiesNearBy | Place Of Worship, Schools, Public Transit, Park, Hospital |
| ParkingSpaceTotal | 2 |
Building
| BathroomTotal | 3 |
| BedroomsAboveGround | 3 |
| BedroomsTotal | 3 |
| Appliances | Water Softener, Dishwasher, Dryer, Refrigerator, Stove, Washer |
| ConstructionStyleAttachment | Attached |
| CoolingType | Central Air Conditioning |
| ExteriorFinish | Vinyl Siding, Brick |
| FoundationType | Poured Concrete |
| HalfBathTotal | 1 |
| HeatingFuel | Natural Gas |
| HeatingType | Forced Air |
| StoriesTotal | 3 |
| SizeInterior | 1499.9875 - 1999.983 Sqft |
| Type | Row / Townhouse |
| UtilityWater | Municipal Water |
Parking
| Attached Garage | |
| Garage |
Land
| Acreage | No |
| LandAmenities | Place Of Worship, Schools, Public Transit, Park, Hospital |
| Sewer | Sanitary Sewer |
| SizeDepth | 52 Ft |
| SizeFrontage | 19 Ft ,8 In |
| SizeIrregular | 19.7 X 52 Ft |
| SizeTotalText | 19.7 X 52 Ft|under 1/2 Acre |
| ZoningDescription | Rm3 |
Rooms
| Level | Type | Length | Width | Dimensions |
|---|---|---|---|---|
| Second Level | Kitchen | 5.79 m | 3.35 m | 5.79 m x 3.35 m |
| Second Level | Living Room | 6.4 m | 3.35 m | 6.4 m x 3.35 m |
| Second Level | Bathroom | Measurements not available | ||
| Third Level | Primary Bedroom | 5.79 m | 3.35 m | 5.79 m x 3.35 m |
| Third Level | Bedroom 2 | 3.96 m | 2.87 m | 3.96 m x 2.87 m |
| Third Level | Bedroom 3 | 3.48 m | 2.87 m | 3.48 m x 2.87 m |
| Third Level | Bathroom | Measurements not available | ||
| Third Level | Bathroom | Measurements not available | ||
| Main Level | Recreational, Games Room | 3.35 m | 3.05 m | 3.35 m x 3.05 m |
https://www.realtor.ca/real-estate/27903380/2-395-linden-drive-cambridge

Salesperson
(519) 836-6365

238 Speedvale Avenue West
Guelph, Ontario N1H 1C4
(519) 836-6365
(519) 836-7975
www.remaxcentre.ca/

Salesperson
(519) 836-6365

238 Speedvale Avenue West
Guelph, Ontario N1H 1C4
(519) 836-6365
(519) 836-7975
www.remaxcentre.ca/
Interested?
Contact us for more information



























