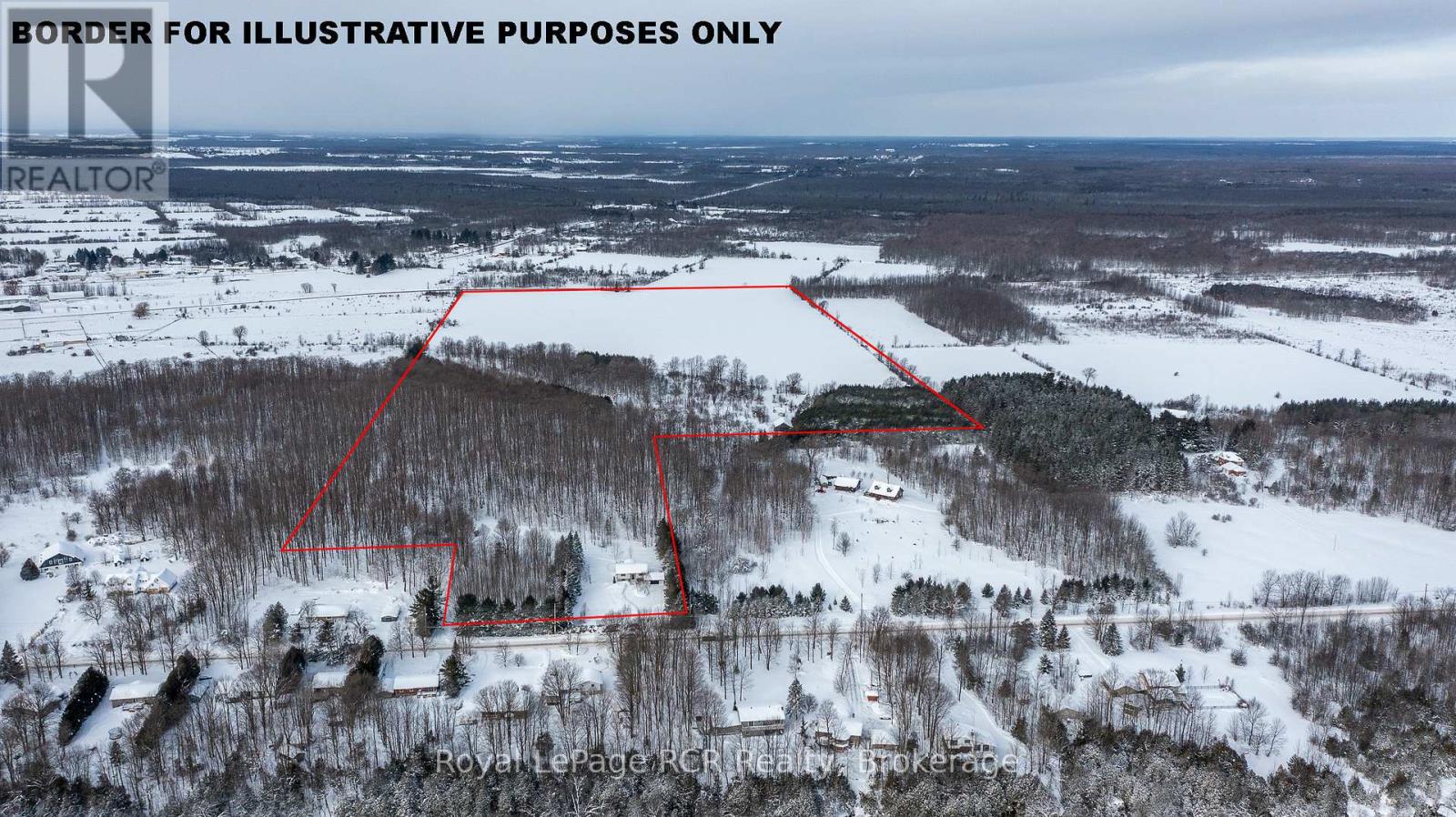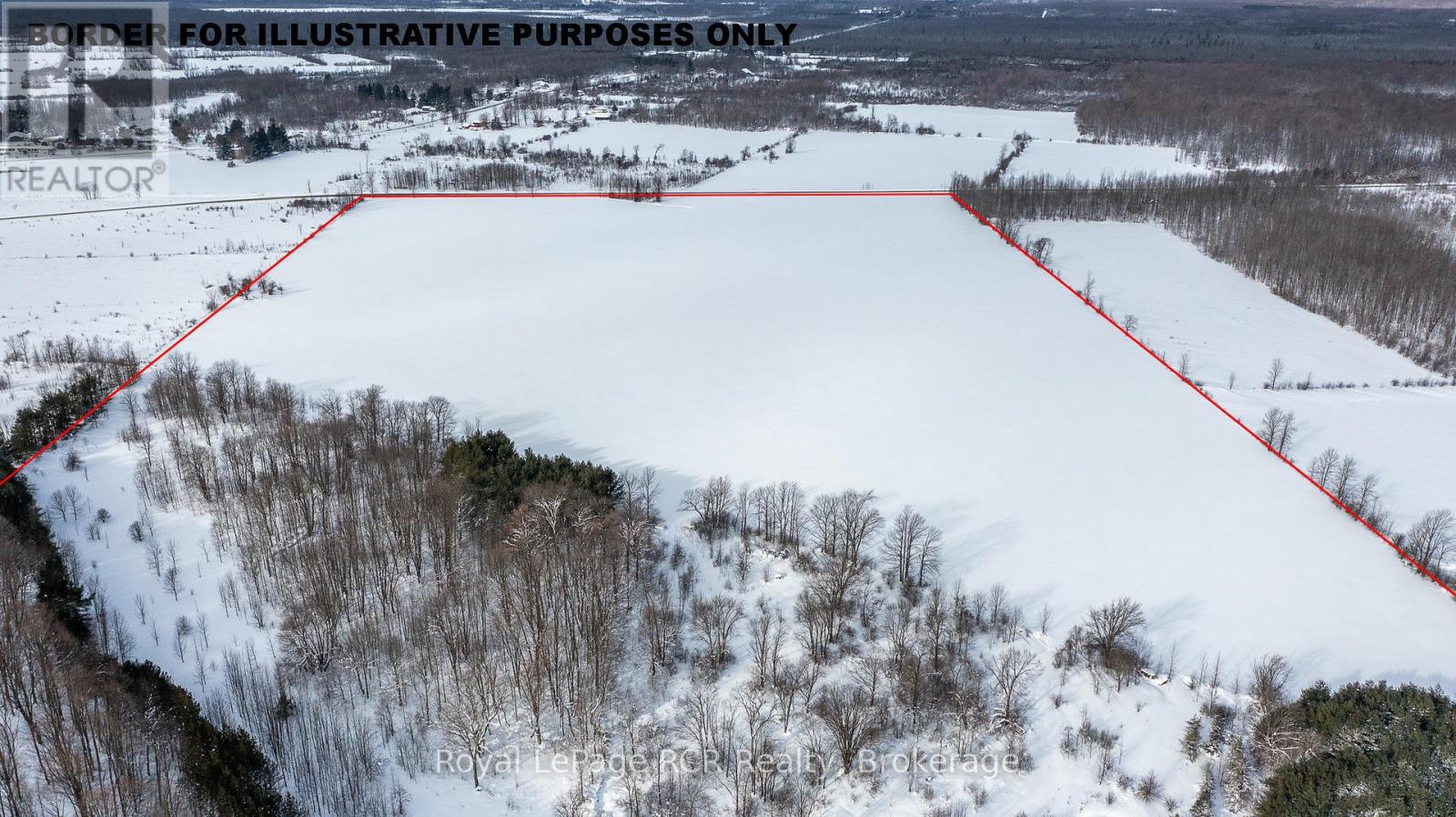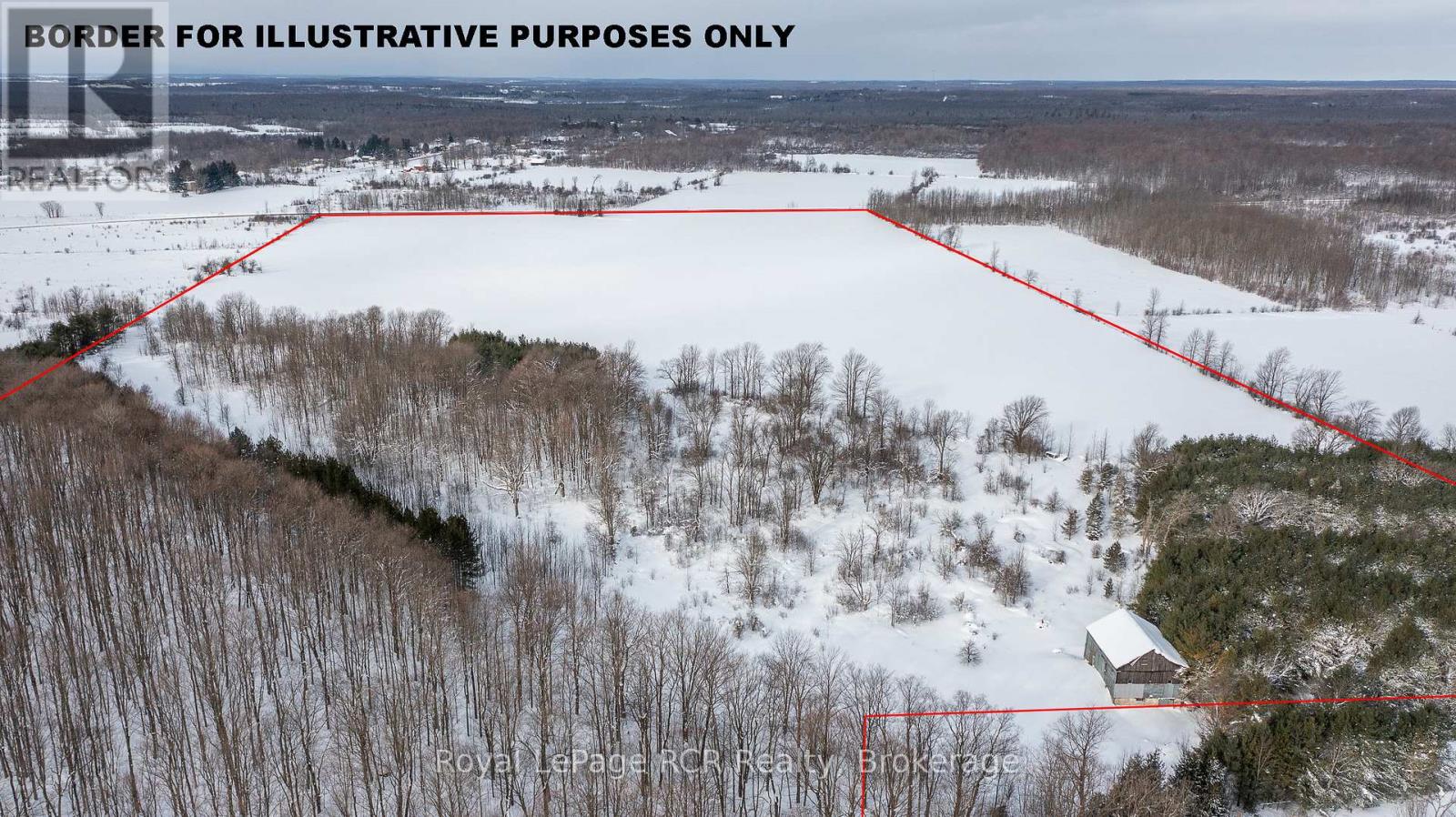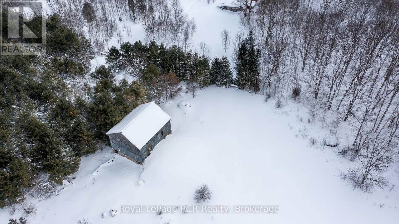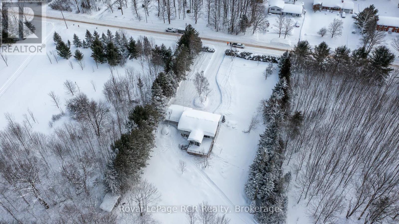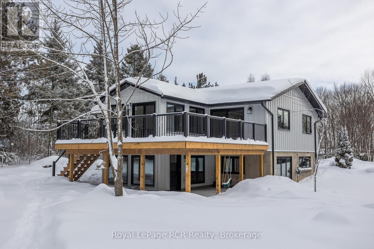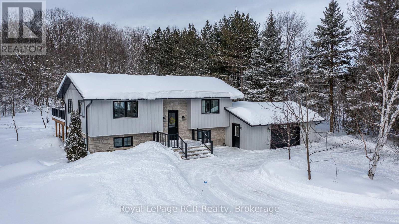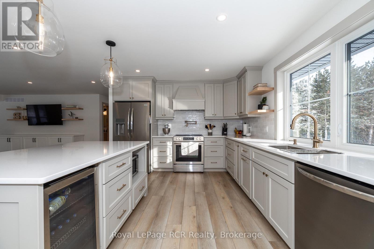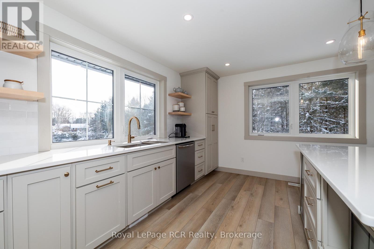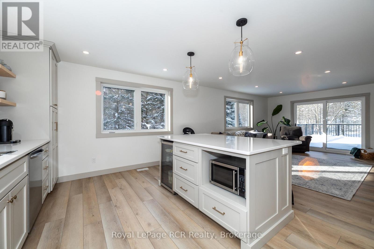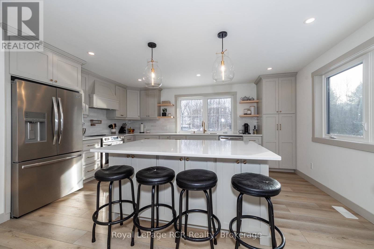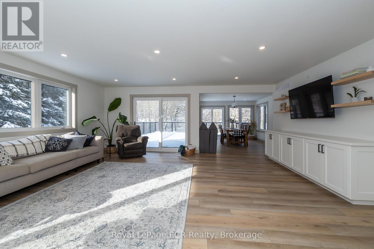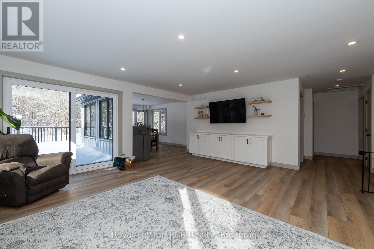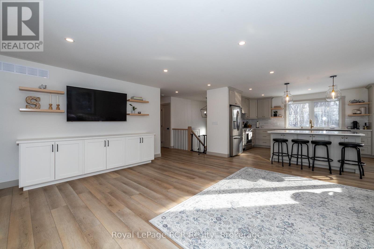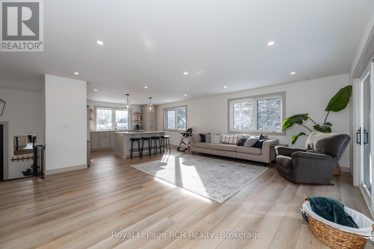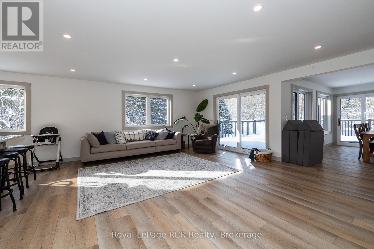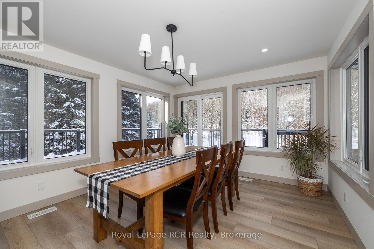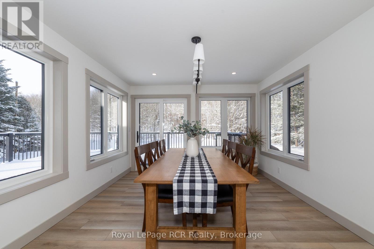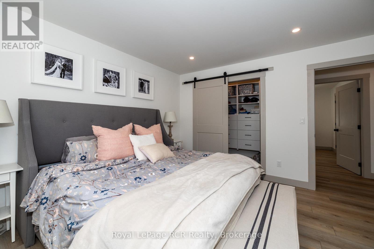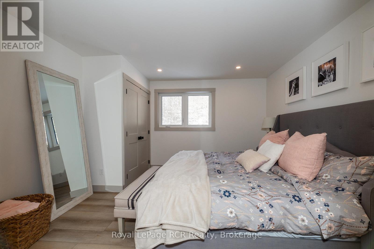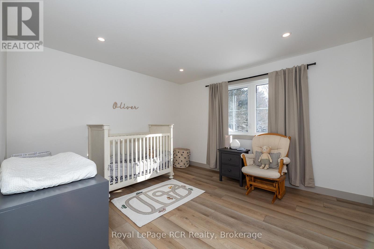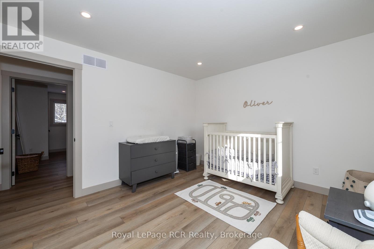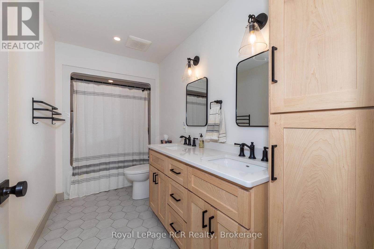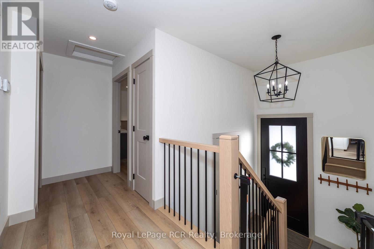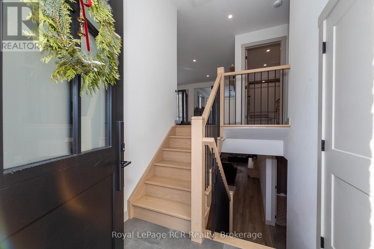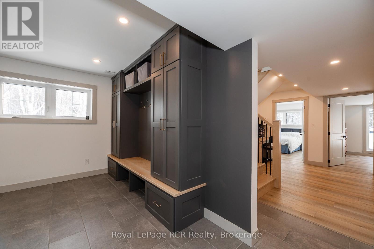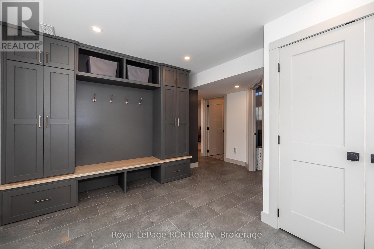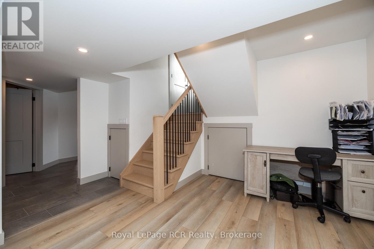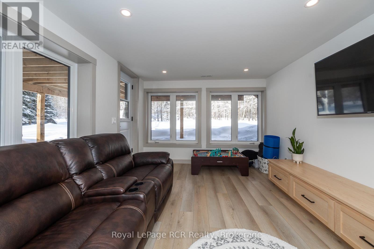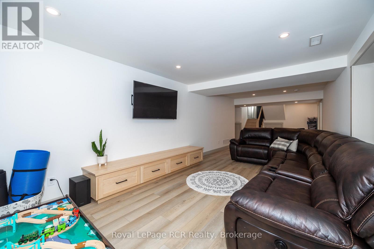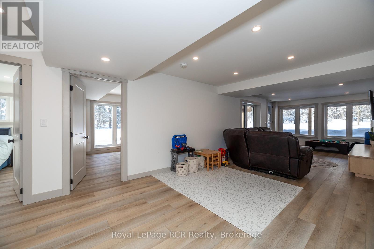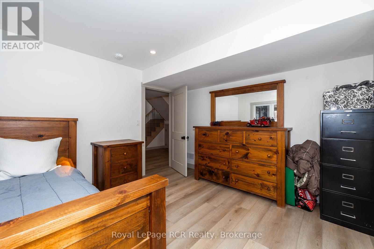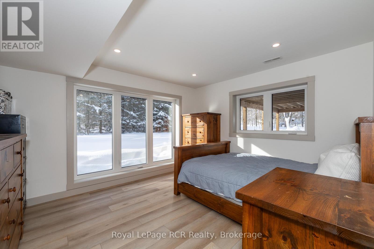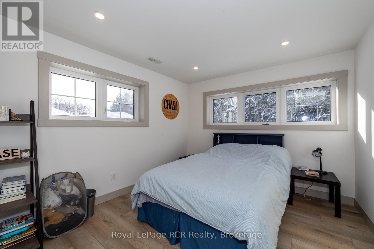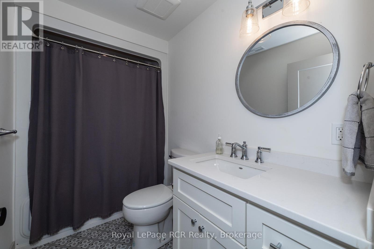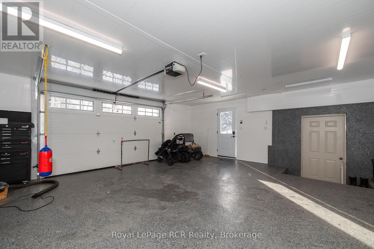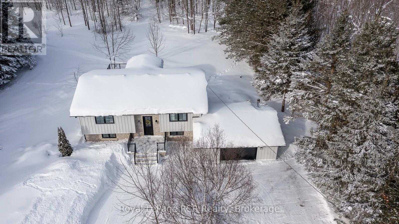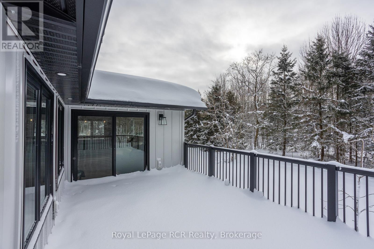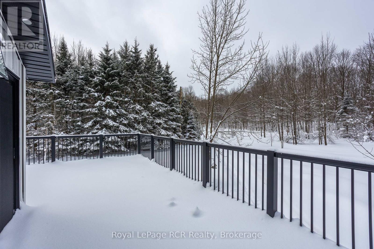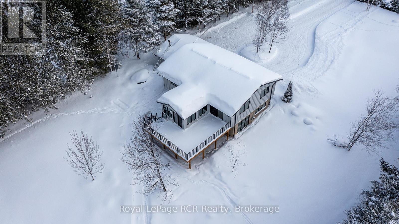126 West Street Georgian Bluffs, Ontario N4K 5N7
$1,599,000
Enjoy life on the farm with the convenience of city living. This 87 acre farm fronts on a residential street with perks such as natural gas, high speed internet and backs onto a paved country road which provides access for larger farm machinery. The home has been completed and tastefully renovated throughout. With high-end finishes, this 4 bedroom, 2 bath home also has an attached heated double garage with Trusscore and epoxy floor. 3000 square feet of finished living space on 2 levels. Approximately 50 acres workable with access from the country road; 15 acres of hardwood bush between the farmland the residence. Hydro average $130/month, Natural gas $900 / year. (id:19593)
Property Details
| MLS® Number | X11967775 |
| Property Type | Agriculture |
| Community Name | Rural Georgian Bluffs |
| FarmType | Farm |
| Features | Irregular Lot Size |
| ParkingSpaceTotal | 10 |
Building
| BathroomTotal | 2 |
| BedroomsAboveGround | 2 |
| BedroomsBelowGround | 2 |
| BedroomsTotal | 4 |
| Appliances | Dishwasher, Microwave, Refrigerator, Stove |
| ArchitecturalStyle | Raised Bungalow |
| BasementDevelopment | Finished |
| BasementFeatures | Walk Out |
| BasementType | Full (finished) |
| CoolingType | Central Air Conditioning |
| ExteriorFinish | Vinyl Siding |
| FoundationType | Concrete |
| HeatingFuel | Natural Gas |
| HeatingType | Forced Air |
| StoriesTotal | 1 |
| SizeInterior | 1499.9875 - 1999.983 Sqft |
| UtilityWater | Drilled Well |
Parking
| Attached Garage | |
| Garage |
Land
| Acreage | Yes |
| Sewer | Septic System |
| SizeDepth | 3127 Ft |
| SizeFrontage | 355 Ft |
| SizeIrregular | 355 X 3127 Ft ; Lot Widens - West Measure Approx 1317' |
| SizeTotalText | 355 X 3127 Ft ; Lot Widens - West Measure Approx 1317'|50 - 100 Acres |
| ZoningDescription | Nec |
Rooms
| Level | Type | Length | Width | Dimensions |
|---|---|---|---|---|
| Lower Level | Mud Room | 3.71 m | 4.42 m | 3.71 m x 4.42 m |
| Lower Level | Bathroom | Measurements not available | ||
| Lower Level | Family Room | 3.33 m | 7.92 m | 3.33 m x 7.92 m |
| Lower Level | Bedroom | 3.38 m | 3.99 m | 3.38 m x 3.99 m |
| Lower Level | Bedroom | 3.1 m | 4.14 m | 3.1 m x 4.14 m |
| Lower Level | Laundry Room | 2.92 m | 3.66 m | 2.92 m x 3.66 m |
| Main Level | Kitchen | 3.58 m | 5.03 m | 3.58 m x 5.03 m |
| Main Level | Living Room | 5.18 m | 6.22 m | 5.18 m x 6.22 m |
| Main Level | Dining Room | 3.51 m | 4.27 m | 3.51 m x 4.27 m |
| Main Level | Primary Bedroom | 3.81 m | 3.89 m | 3.81 m x 3.89 m |
| Main Level | Bedroom | 3.48 m | 3.81 m | 3.48 m x 3.81 m |
| Main Level | Bathroom | Measurements not available |
https://www.realtor.ca/real-estate/27903233/126-west-street-georgian-bluffs-rural-georgian-bluffs


20 Toronto Rd
Flesherton, N0C 1E0
(519) 924-2950
(519) 924-3850
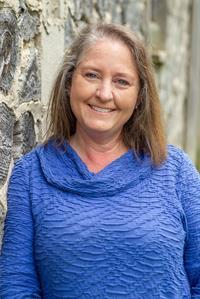

20 Toronto Rd
Flesherton, N0C 1E0
(519) 924-2950
(519) 924-3850
Interested?
Contact us for more information

