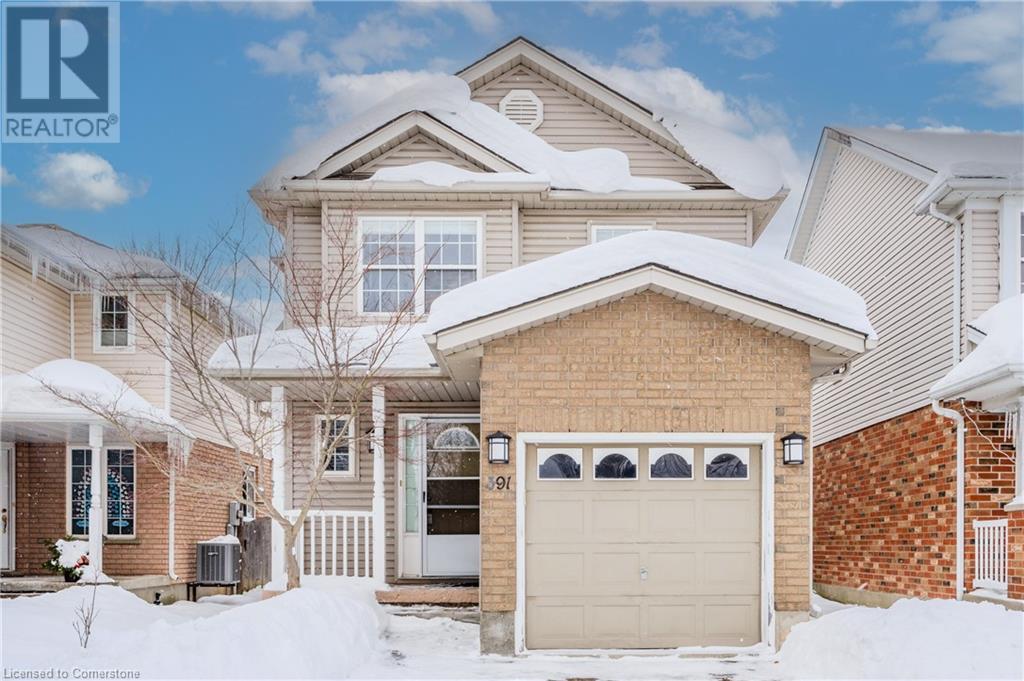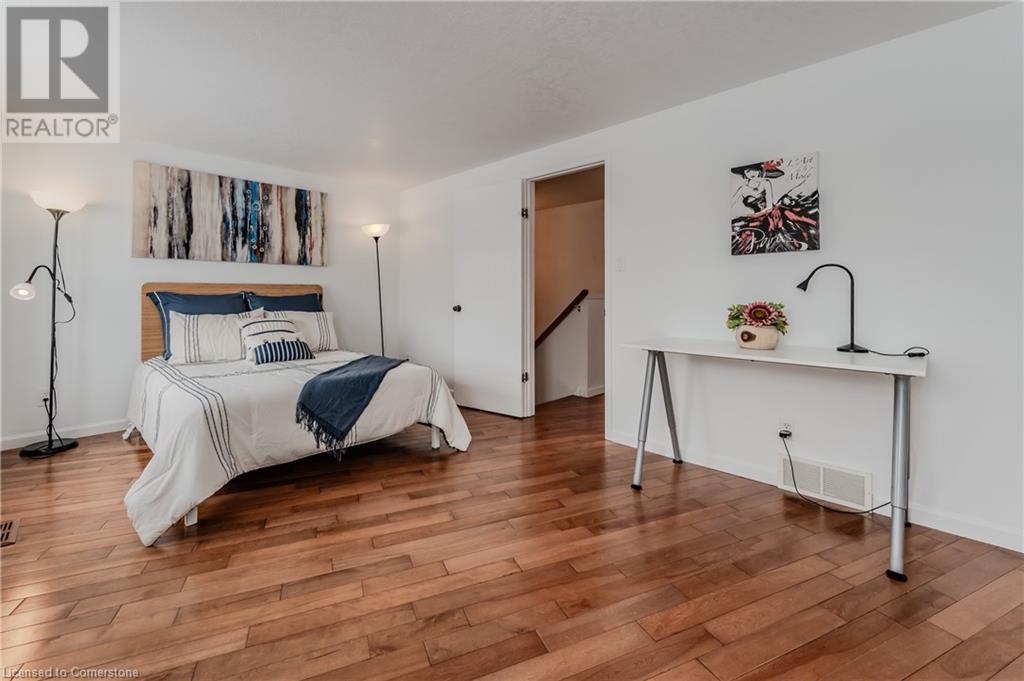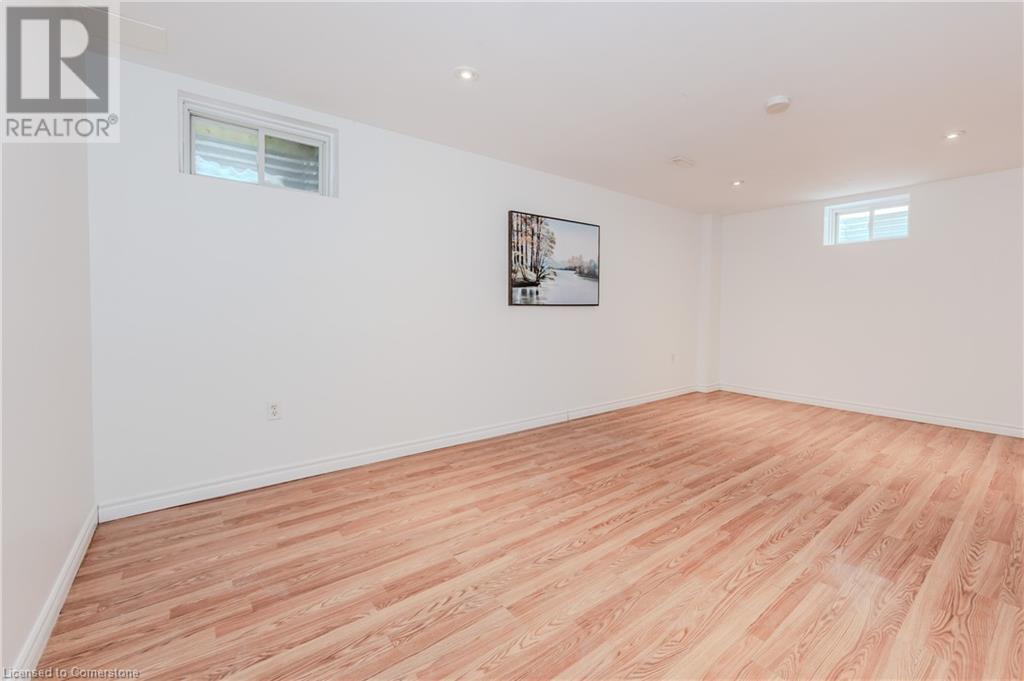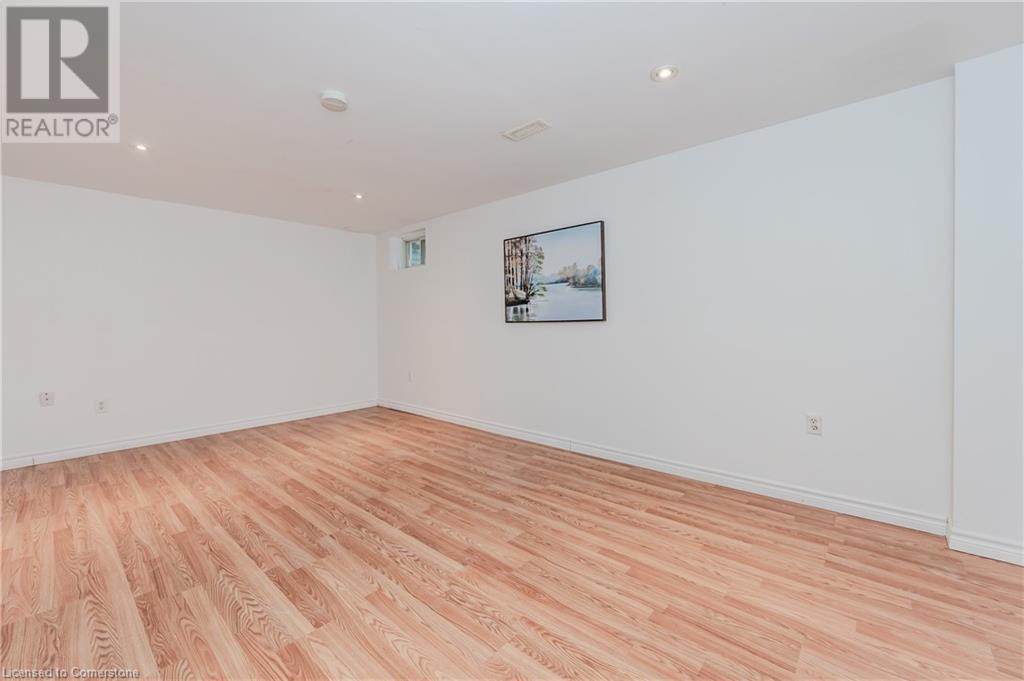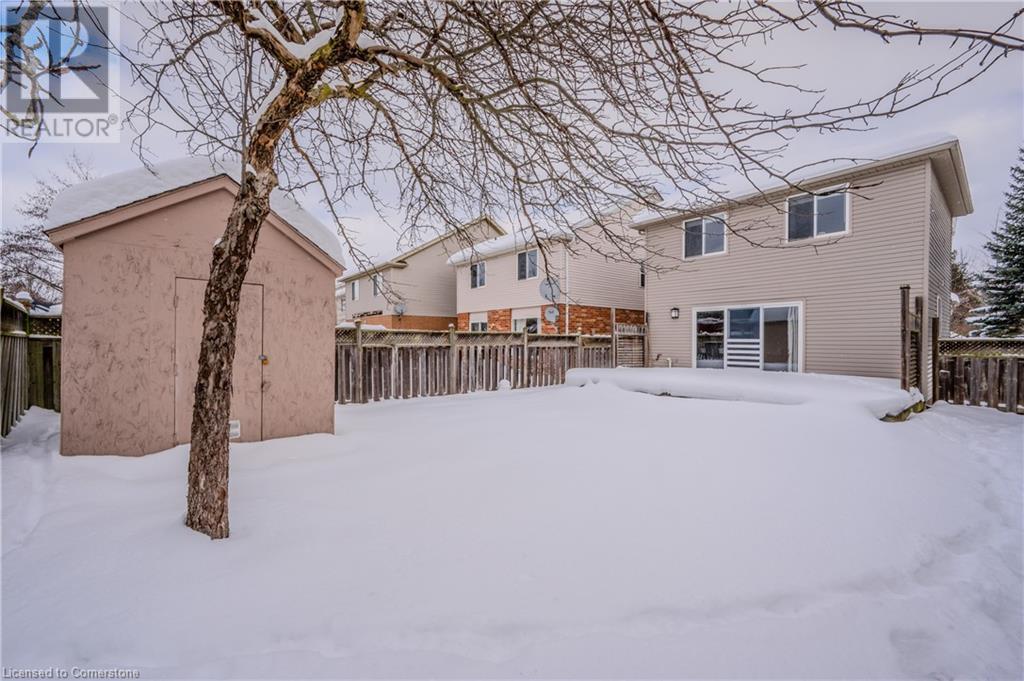391 Havendale Crescent Waterloo, Ontario N2T 2T4
$789,900
MOVE-IN READY! A cozy single detached home situated in a great neighbourhood, within walking distance to high-ranking schools and bus routes. Open concept main floor with maple hardwood. Sliders to the large deck and fenced yard. Kitchen with pot lights, all stainless steel appliances included. The second floor offers 3 sizabel bedrooms and a 4pc bathroom, the master bedroom features his and her closets. Finished rec-room, a laundry set and 3pc bathroom in the basement, there is a bonus blackboard on the basement staircase platform for you to create your own artwork. Hot Water Heater Owned. Furnace (2023), Roof (2017), Dishwasher (2024), Stove (2025). Child friendly street. Close to Laurel Creek Conservation, YMCA. A short drive to both Universities, shopping, and HWY 85. (id:19593)
Property Details
| MLS® Number | 40692780 |
| Property Type | Single Family |
| AmenitiesNearBy | Park, Public Transit, Schools |
| EquipmentType | None |
| Features | Paved Driveway |
| ParkingSpaceTotal | 2 |
| RentalEquipmentType | None |
Building
| BathroomTotal | 3 |
| BedroomsAboveGround | 3 |
| BedroomsTotal | 3 |
| Appliances | Dishwasher, Dryer, Refrigerator, Stove, Water Softener, Washer |
| ArchitecturalStyle | 2 Level |
| BasementDevelopment | Finished |
| BasementType | Full (finished) |
| ConstructedDate | 1999 |
| ConstructionStyleAttachment | Detached |
| CoolingType | Central Air Conditioning |
| ExteriorFinish | Brick, Vinyl Siding |
| FoundationType | Poured Concrete |
| HalfBathTotal | 1 |
| HeatingFuel | Natural Gas |
| HeatingType | Forced Air |
| StoriesTotal | 2 |
| SizeInterior | 1637 Sqft |
| Type | House |
| UtilityWater | Municipal Water |
Parking
| Attached Garage |
Land
| Acreage | No |
| FenceType | Fence |
| LandAmenities | Park, Public Transit, Schools |
| Sewer | Municipal Sewage System |
| SizeDepth | 108 Ft |
| SizeFrontage | 30 Ft |
| SizeTotalText | Under 1/2 Acre |
| ZoningDescription | R4 |
Rooms
| Level | Type | Length | Width | Dimensions |
|---|---|---|---|---|
| Second Level | 4pc Bathroom | 7'9'' x 5'0'' | ||
| Second Level | Primary Bedroom | 16'4'' x 11'5'' | ||
| Second Level | Bedroom | 12'0'' x 10'1'' | ||
| Second Level | Bedroom | 10'11'' x 9'10'' | ||
| Basement | Recreation Room | 18'7'' x 16'5'' | ||
| Basement | 3pc Bathroom | 6'8'' x 4'3'' | ||
| Main Level | Living Room | 12'7'' x 9'3'' | ||
| Main Level | Foyer | 10'5'' x 8'2'' | ||
| Main Level | 2pc Bathroom | 7'0'' x 3'1'' | ||
| Main Level | Dining Room | 12'2'' x 9'8'' | ||
| Main Level | Kitchen | 12'0'' x 7'10'' |
https://www.realtor.ca/real-estate/27901196/391-havendale-crescent-waterloo

Salesperson
(519) 591-6888
(905) 707-0288
279 Weber St. N. Unit 20
Waterloo, Ontario N2J 3H8
(226) 666-9766
(905) 707-0288
www.peacelandrealty.com/
Interested?
Contact us for more information


