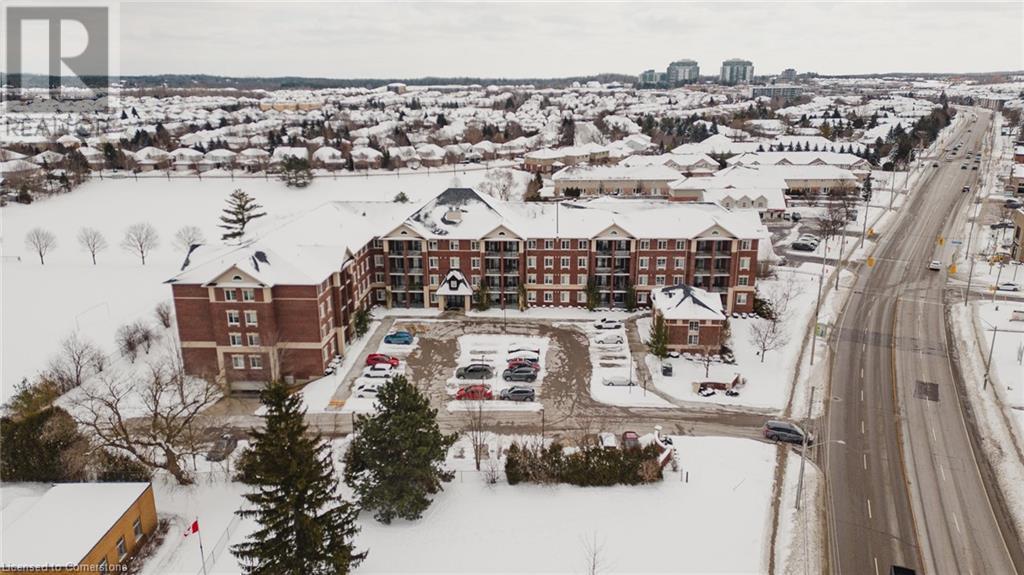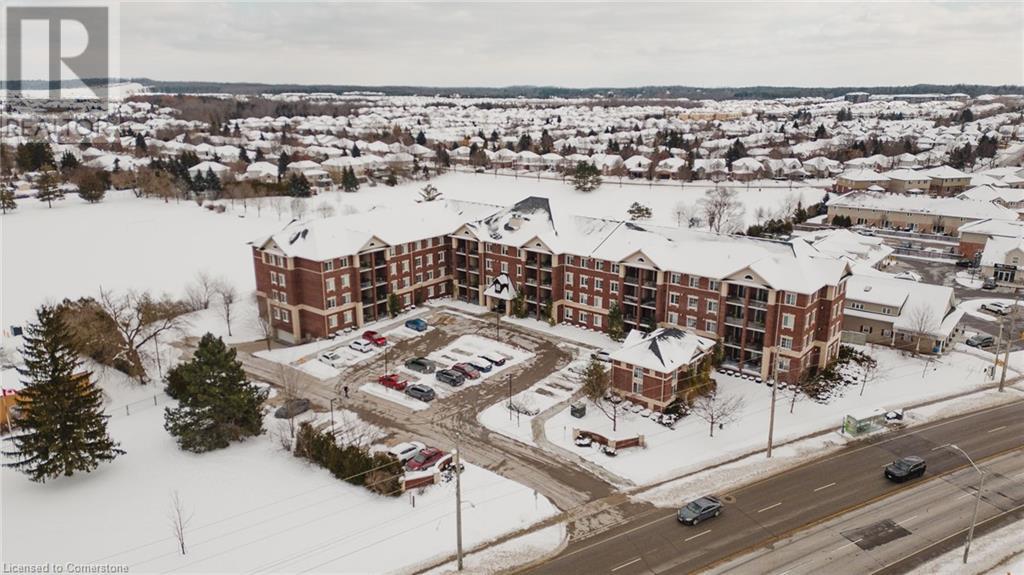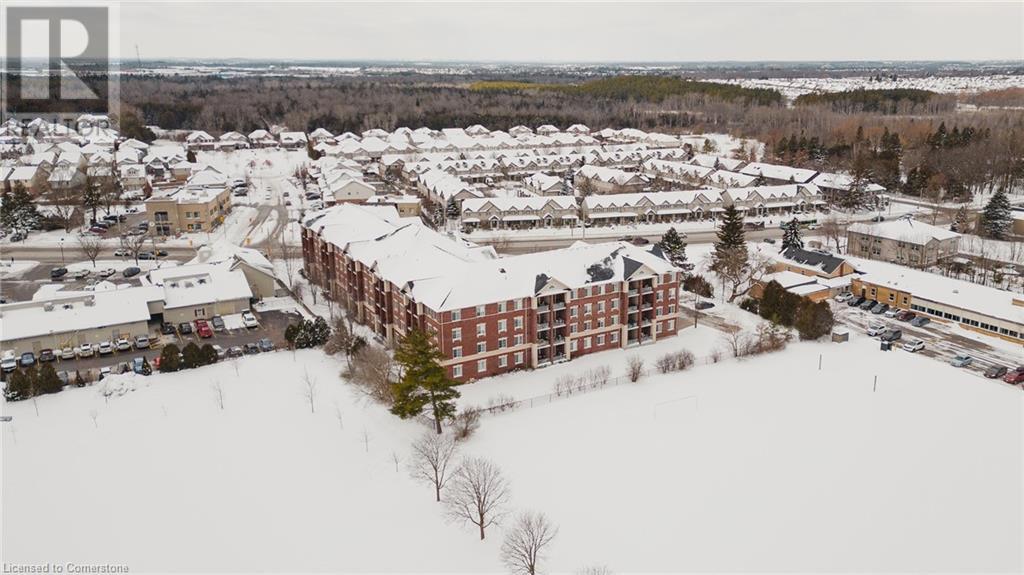1440 Gordon Street Unit# 119 Guelph, Ontario N1L 1C8
$549,900Maintenance, Insurance, Property Management, Water, Parking
$352 Monthly
Maintenance, Insurance, Property Management, Water, Parking
$352 MonthlyWelcome to this charming 2-bedroom, 2-bathroom unit in Guelph’s highly sought-after South End, offering the perfect mix of comfort, convenience, and modern living. Located just 5 minutes from the University of Guelph and 10 minutes by bus, this home is ideal for students, faculty, professionals, or small families. Step inside to discover a spacious, open-concept layout designed to impress, featuring a modern kitchen with sleek appliances, ample counter space, and a layout perfect for cooking, entertaining, and enjoying family gatherings. The inviting living area provides the perfect spot for cozy evenings, or you can step outside to your private balcony to unwind and enjoy some fresh air with a beautiful park view. Both generously sized bedrooms offer plenty of space for relaxation, with the master suite featuring an ensuite bathroom for added privacy and convenience. With in-unit laundry, you’ll have the ultimate convenience of having all your essential amenities right at your fingertips. This unit also includes an underground parking space, ensuring your vehicle is secure and easily accessible. The building offers additional fantastic amenities, making it an excellent place to live, with close proximity to shopping, parks, and public transit, giving you easy access to everything you need. Whether you’re enjoying the tranquility of your private balcony or the vibrant community just outside, this stunning unit offers the ideal combination of luxury and convenience. Don’t miss your opportunity to call this wonderful home your own and experience all the South End has to offer! (id:19593)
Property Details
| MLS® Number | 40698058 |
| Property Type | Single Family |
| AmenitiesNearBy | Park, Place Of Worship, Playground, Public Transit, Schools, Shopping |
| CommunityFeatures | School Bus |
| EquipmentType | Water Heater |
| Features | Southern Exposure, Balcony, Paved Driveway |
| ParkingSpaceTotal | 1 |
| RentalEquipmentType | Water Heater |
| StorageType | Locker |
Building
| BathroomTotal | 2 |
| BedroomsAboveGround | 2 |
| BedroomsTotal | 2 |
| Amenities | Party Room |
| Appliances | Dishwasher, Dryer, Refrigerator, Stove, Washer, Microwave Built-in |
| BasementType | None |
| ConstructedDate | 2012 |
| ConstructionStyleAttachment | Attached |
| CoolingType | Central Air Conditioning |
| ExteriorFinish | Brick |
| HeatingFuel | Natural Gas |
| HeatingType | Forced Air |
| StoriesTotal | 1 |
| SizeInterior | 830.7 Sqft |
| Type | Apartment |
| UtilityWater | Municipal Water |
Parking
| Underground | |
| Visitor Parking |
Land
| AccessType | Road Access |
| Acreage | No |
| LandAmenities | Park, Place Of Worship, Playground, Public Transit, Schools, Shopping |
| Sewer | Municipal Sewage System |
| SizeTotalText | Unknown |
| ZoningDescription | R.4b-12 |
Rooms
| Level | Type | Length | Width | Dimensions |
|---|---|---|---|---|
| Main Level | Primary Bedroom | 8'11'' x 17'3'' | ||
| Main Level | Living Room | 14'11'' x 14'1'' | ||
| Main Level | Kitchen | 9'11'' x 9'11'' | ||
| Main Level | Bedroom | 13'5'' x 8'6'' | ||
| Main Level | 4pc Bathroom | Measurements not available | ||
| Main Level | 3pc Bathroom | Measurements not available |
https://www.realtor.ca/real-estate/27905856/1440-gordon-street-unit-119-guelph

Salesperson
(416) 524-3214
(647) 849-3180
675 Riverbend Dr
Kitchener, Ontario N2K 3S3
(866) 530-7737
(647) 849-3180

Salesperson
1 (888) 333-5357
(647) 849-3180
affinityrealestate.ca/
www.facebook.com/theaffinityrealestate
www.instagram.com/affinity.real.estate
675 Riverbend Dr
Kitchener, Ontario N2K 3S3
(866) 530-7737
(647) 849-3180
Interested?
Contact us for more information

















