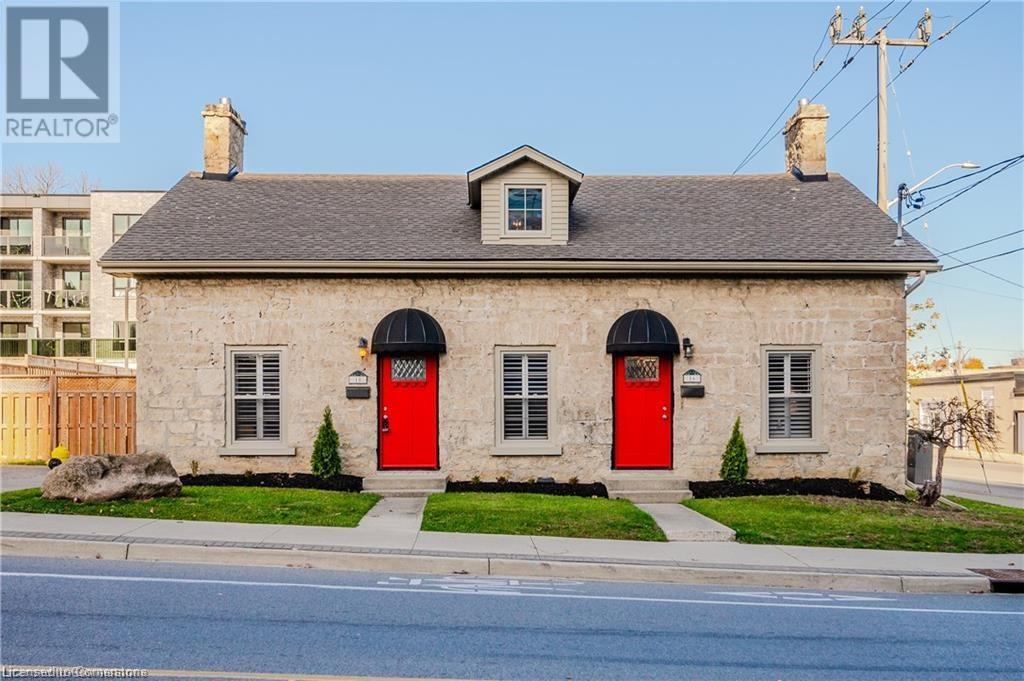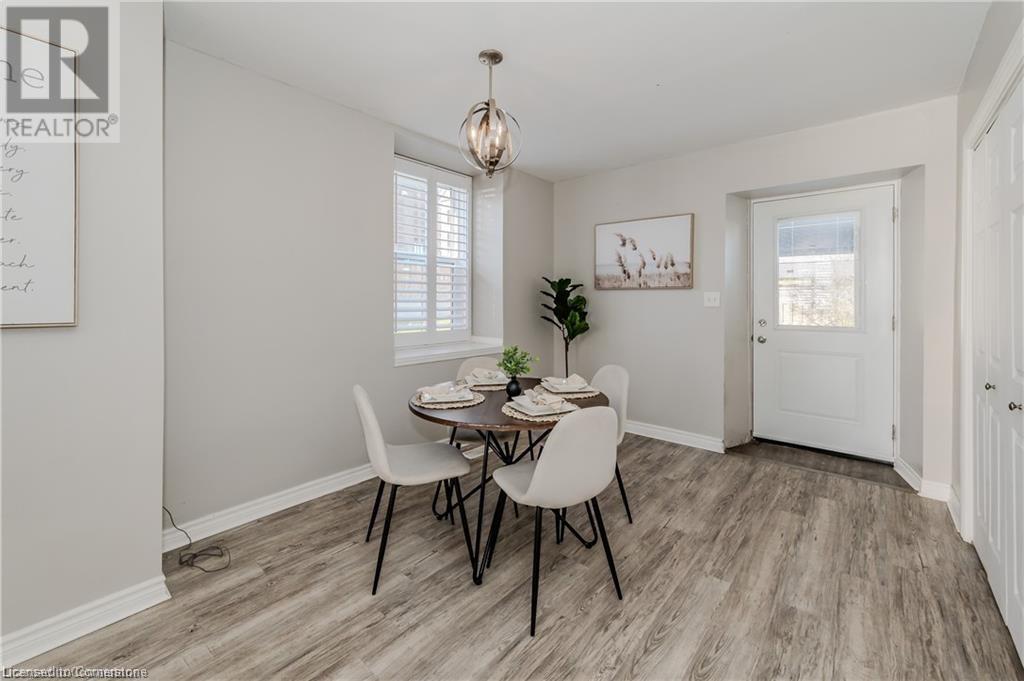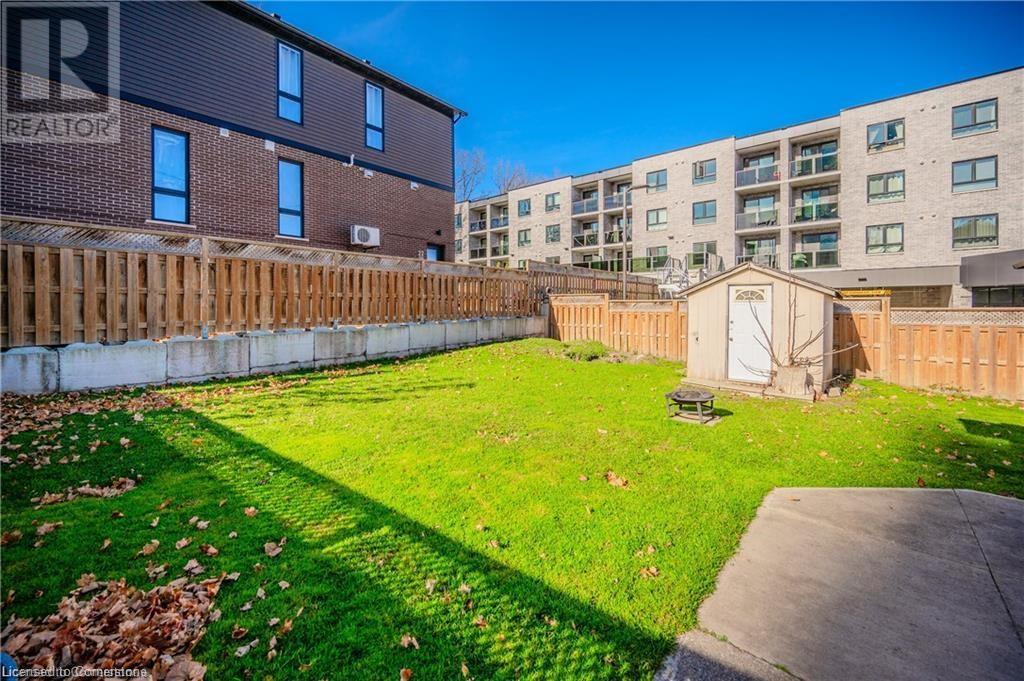18 St Andrews Street Cambridge, Ontario N1S 1M4
$2,400 MonthlyInsurance
Exceptional Downtown Galt Opportunity! Beautifully updated two bedroom, one bathroom stone semi-detached property, directly across from the Hamilton Family Theatre and near the vibrant Gas Light District. Includes a spacious, fully fenced backyard with a private back door entrance—perfect for relaxing or entertaining. Two parking spaces for two small vehicles or one large vehicle. Central air conditioning (2022) and in-suite laundry. Close to schools, trails, the beautiful grand river, amenities and a short drive to hwy access. (id:19593)
Property Details
| MLS® Number | 40698353 |
| Property Type | Single Family |
| AmenitiesNearBy | Place Of Worship, Public Transit, Schools, Shopping |
| CommunityFeatures | Community Centre, School Bus |
| ParkingSpaceTotal | 2 |
Building
| BathroomTotal | 1 |
| BedroomsAboveGround | 2 |
| BedroomsTotal | 2 |
| Appliances | Microwave Built-in, Window Coverings |
| BasementDevelopment | Unfinished |
| BasementType | Full (unfinished) |
| ConstructionMaterial | Concrete Block, Concrete Walls |
| ConstructionStyleAttachment | Semi-detached |
| CoolingType | Central Air Conditioning |
| ExteriorFinish | Concrete, Stone |
| FoundationType | Poured Concrete |
| HeatingFuel | Natural Gas |
| HeatingType | Forced Air |
| StoriesTotal | 2 |
| SizeInterior | 1100 Sqft |
| Type | House |
| UtilityWater | Municipal Water |
Land
| Acreage | No |
| LandAmenities | Place Of Worship, Public Transit, Schools, Shopping |
| Sewer | Municipal Sewage System |
| SizeDepth | 72 Ft |
| SizeFrontage | 78 Ft |
| SizeTotalText | Under 1/2 Acre |
| ZoningDescription | C1rm1 |
Rooms
| Level | Type | Length | Width | Dimensions |
|---|---|---|---|---|
| Second Level | Primary Bedroom | 9'0'' x 17'0'' | ||
| Second Level | 4pc Bathroom | 9'3'' x 10'9'' | ||
| Second Level | Bedroom | 10'5'' x 21'5'' | ||
| Main Level | Kitchen | 10'1'' x 9'10'' | ||
| Main Level | Living Room | 14'0'' x 21'9'' | ||
| Main Level | Dining Room | 13'8'' x 7'11'' |
https://www.realtor.ca/real-estate/27908157/18-st-andrews-street-cambridge

Salesperson
(519) 623-6200
(519) 623-3541
www.facebook.com/suemachado75
ca.linkedin.com/in/suemachado/
https//twitter.com/sueperrrr

766 Old Hespeler Rd., Ut#b
Cambridge, Ontario N3H 5L8
(519) 623-6200
(519) 623-3541
Interested?
Contact us for more information

































