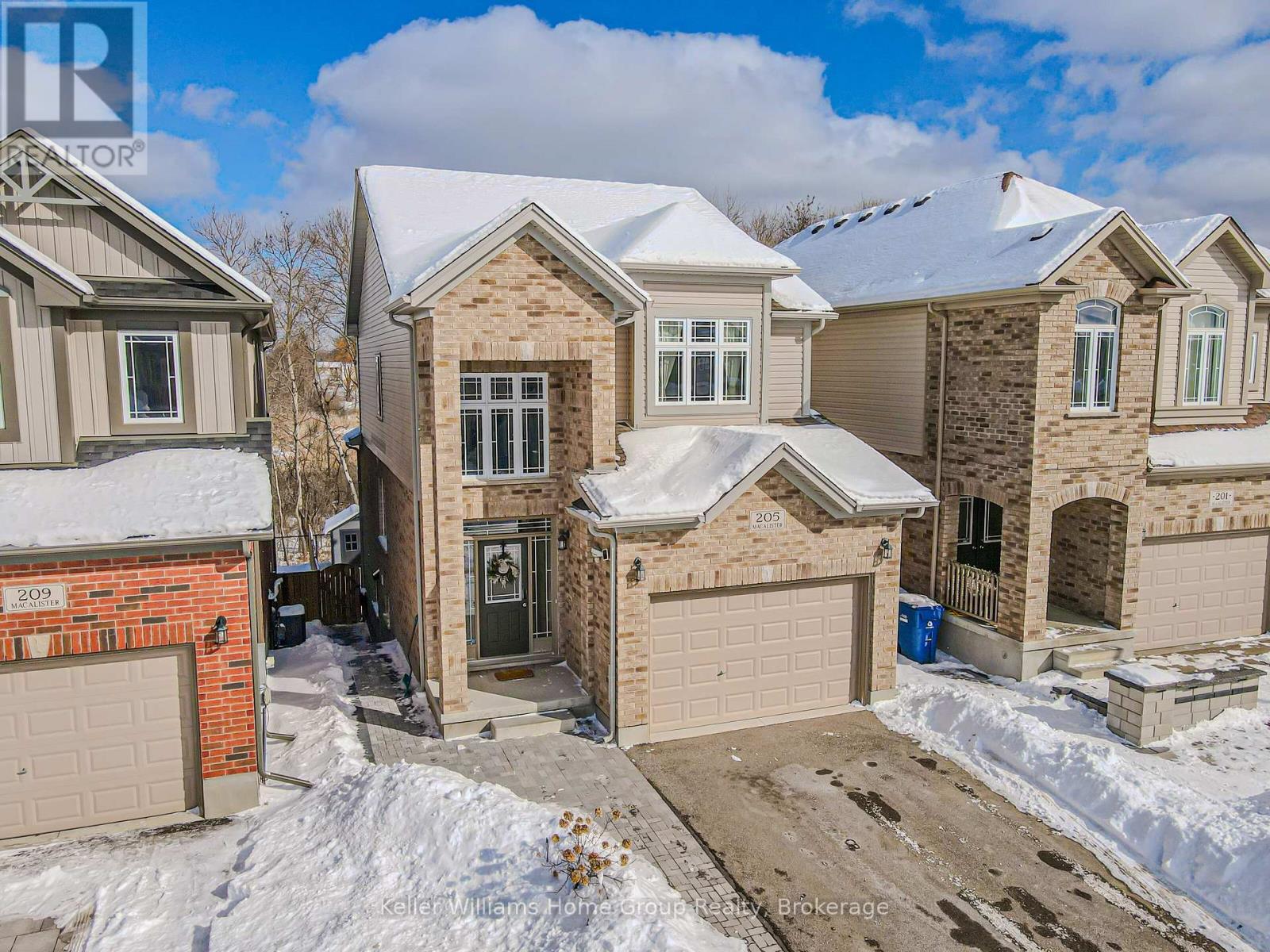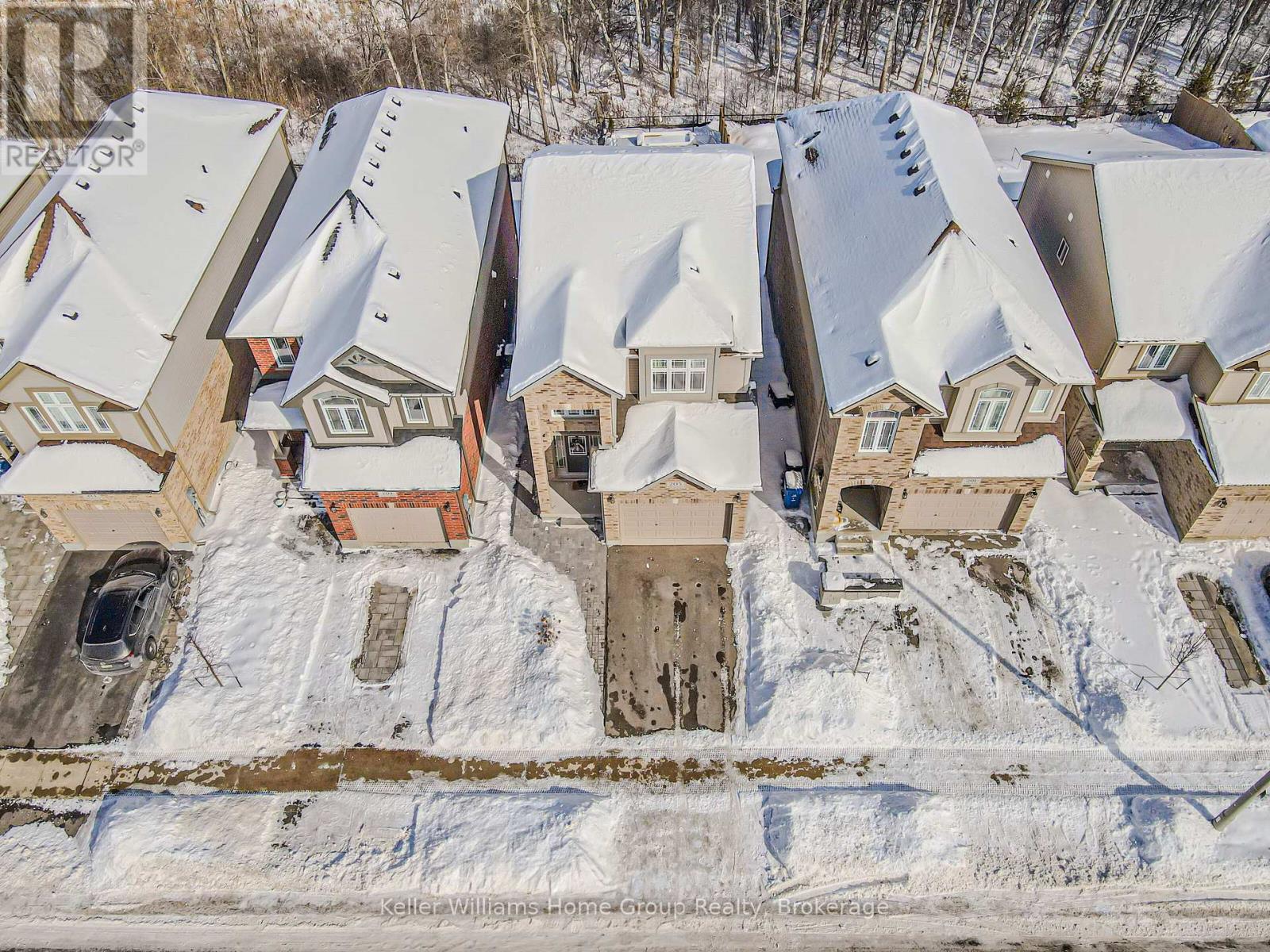205 Macalister Boulevard Guelph, Ontario N1G 0G8
$1,099,000
We again are listing one of the houses that almost everyone wants. This Fusion built South end three bedroom with a walkout basement and legal studio separate unit (with its own laundry), is also in the coveted Ecole Arbor Vista catchment. The open concept main floor with its 9-ft raised ceilings looks out onto green space and an extra long lot. Upstairs we find three good-sized bedrooms, including a primary bedroom (correctly set at the REAR of the house) with a walk-in closet and ensuite 4 piece bathroom. There's also the convenience of a second floor washer/dryer to make laundry day easier. It's closeness to Victoria Rd. means quick access out to the 401 and Toronto, as well as all of the south end amenities, including grocery stores, restaurants and fitness studios. 2 Separate Laundry room, AC 2020, Legal apt 2024, main flooring 2025, Light fixtures 2025. (id:19593)
Property Details
| MLS® Number | X11971425 |
| Property Type | Single Family |
| Community Name | Village |
| ParkingSpaceTotal | 3 |
Building
| BathroomTotal | 4 |
| BedroomsAboveGround | 3 |
| BedroomsTotal | 3 |
| Appliances | Garage Door Opener Remote(s), Water Meter, Water Softener, Dishwasher, Dryer, Range, Refrigerator, Stove, Washer, Window Coverings |
| BasementDevelopment | Finished |
| BasementType | Full (finished) |
| ConstructionStyleAttachment | Detached |
| CoolingType | Central Air Conditioning |
| ExteriorFinish | Brick, Vinyl Siding |
| FoundationType | Poured Concrete |
| HalfBathTotal | 1 |
| HeatingFuel | Natural Gas |
| HeatingType | Forced Air |
| StoriesTotal | 2 |
| SizeInterior | 1499.9875 - 1999.983 Sqft |
| Type | House |
| UtilityWater | Municipal Water |
Parking
| Attached Garage |
Land
| Acreage | No |
| Sewer | Sanitary Sewer |
| SizeDepth | 137 Ft ,1 In |
| SizeFrontage | 31 Ft ,2 In |
| SizeIrregular | 31.2 X 137.1 Ft |
| SizeTotalText | 31.2 X 137.1 Ft |
Rooms
| Level | Type | Length | Width | Dimensions |
|---|---|---|---|---|
| Second Level | Bathroom | Measurements not available | ||
| Second Level | Bathroom | Measurements not available | ||
| Second Level | Primary Bedroom | 4.11 m | 3.32 m | 4.11 m x 3.32 m |
| Second Level | Bedroom 2 | 2.92 m | 3.02 m | 2.92 m x 3.02 m |
| Second Level | Bedroom 3 | 3.65 m | 3.2 m | 3.65 m x 3.2 m |
| Lower Level | Bathroom | Measurements not available | ||
| Lower Level | Recreational, Games Room | 5.79 m | 6.24 m | 5.79 m x 6.24 m |
| Main Level | Kitchen | 2.99 m | 2.94 m | 2.99 m x 2.94 m |
| Main Level | Eating Area | 2.99 m | 3.27 m | 2.99 m x 3.27 m |
| Main Level | Dining Room | 3.25 m | 3.65 m | 3.25 m x 3.65 m |
| Main Level | Bathroom | Measurements not available |
https://www.realtor.ca/real-estate/27911832/205-macalister-boulevard-guelph-village-village

Salesperson
(226) 780-0202

5 Edinburgh Road South Unit 1
Guelph, Ontario N1H 5N8
(226) 780-0202
www.homegrouprealty.ca/

Salesperson
(226) 780-0202

5 Edinburgh Road South Unit 1
Guelph, Ontario N1H 5N8
(226) 780-0202
www.homegrouprealty.ca/
Interested?
Contact us for more information





















































