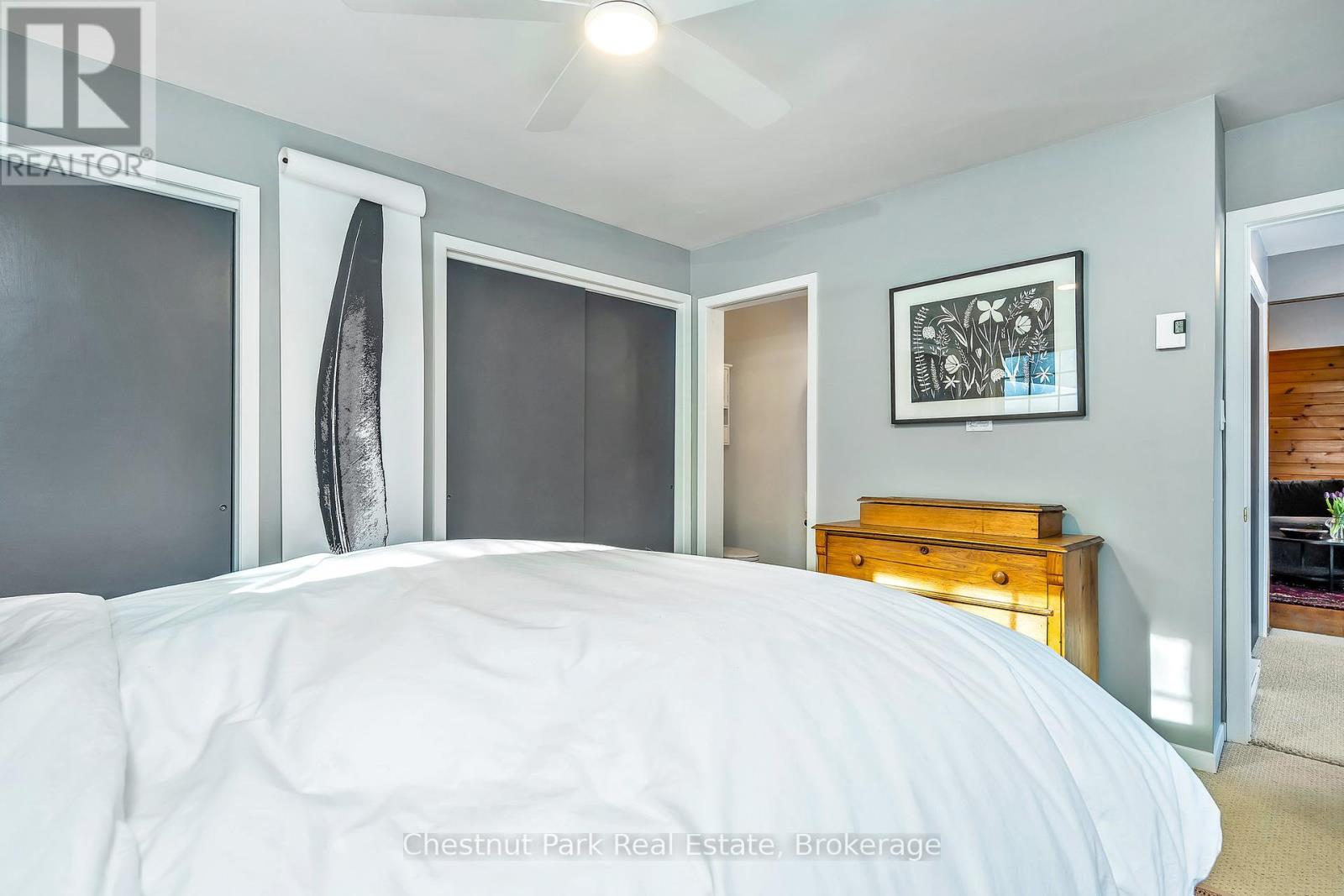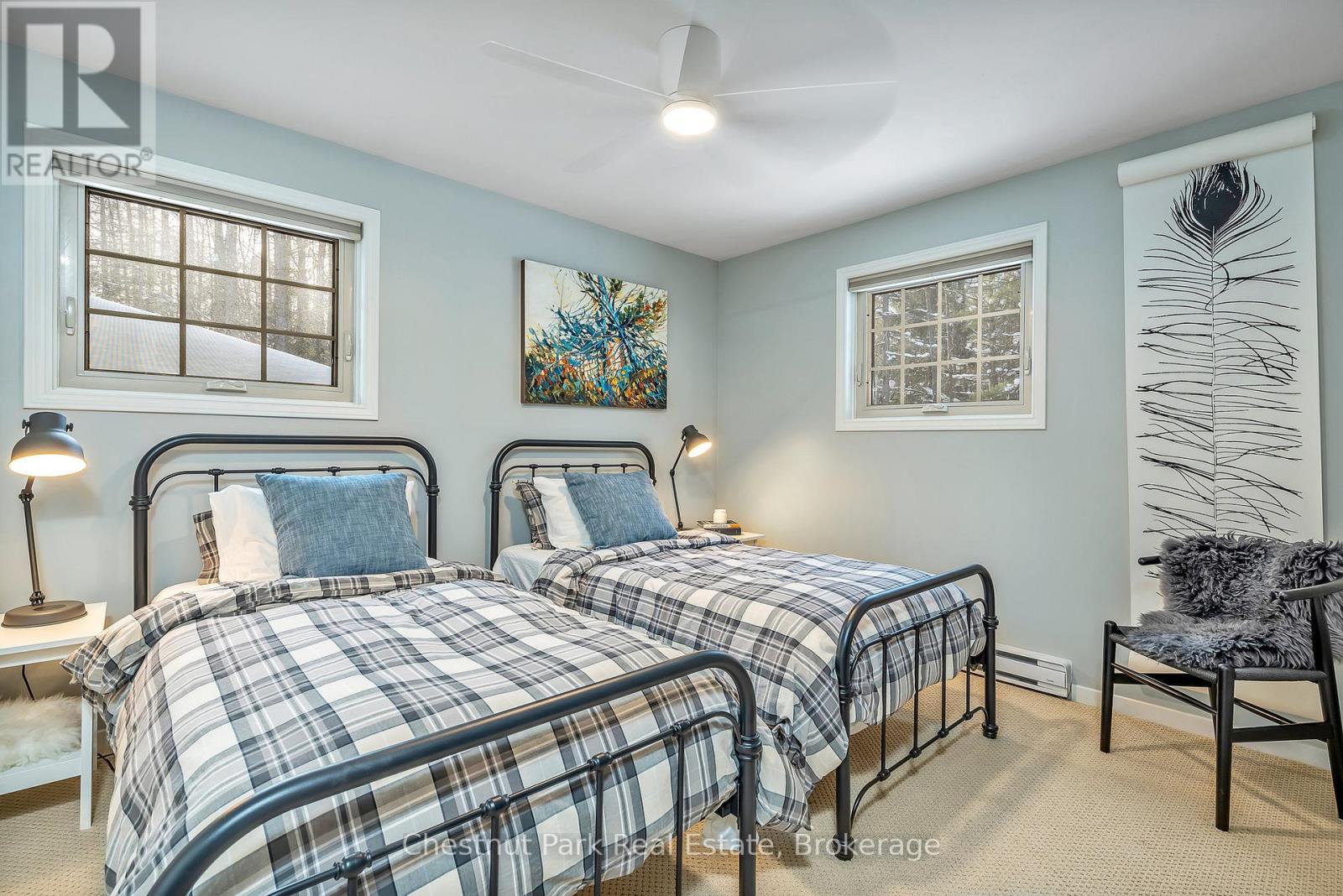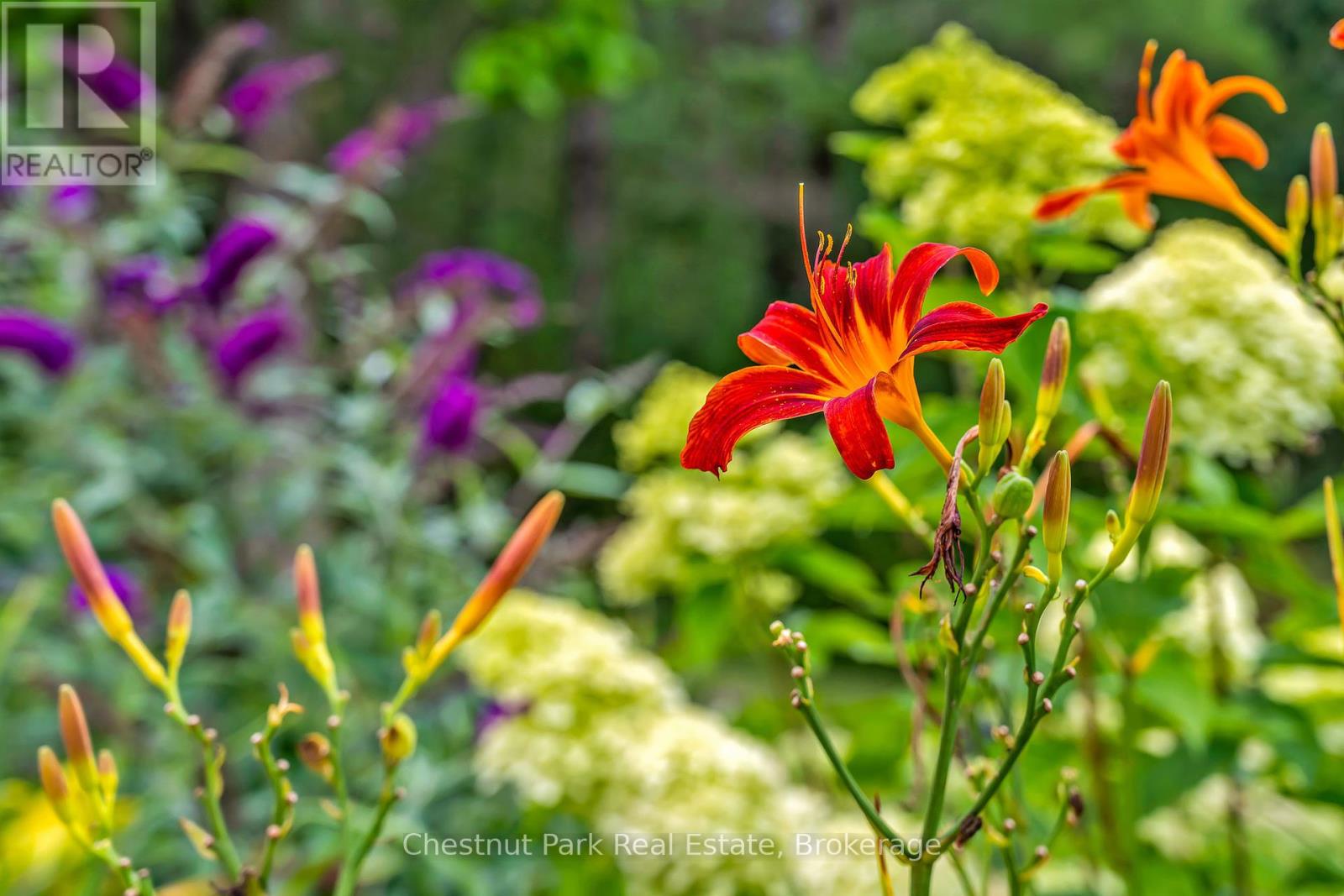486034 30 Grey Road Grey Highlands, Ontario N0C 1H0
$1,249,000
Tucked away on over 11 acres of serene, forested land, this beautifully renovated cabin offers the perfect retreat for nature lovers and outdoor enthusiasts. Your own private trails weave through your backyard, inviting you to explore hiking, biking, cross-country skiing, and ATV adventures. A natural wetland enhances the property's tranquility, making it an idyllic escape from city life. Inside, the warmth of the Great Rooms wood-burning fireplace sets the tone for cozy gatherings, while a stunning renovated kitchen features butcher block countertops and stainless-steel appliances, blending modern convenience with rustic charm. With 4 spacious bedrooms, 3 baths, and over 1,800 sq. ft of finished living space, there's plenty of room for family and guests to unwind. The full basement with a rec room provides additional space for entertainment, and an attached two-car garage offers year-round convenience. Outside, tamaracks and apple trees enhance the beautifully landscaped grounds, where you'll also find a luxurious outdoor sauna - the perfect place to relax after a day on the trails or at the nearby Beaver Valley Ski Club, just 3 kms away. For sustainable living, solar panels provide efficient heating, with excess hydro returning to the grid. Whether you seek adventure or a peaceful retreat, this stunning property is a rare opportunity to embrace the beauty of nature while enjoying modern comforts. (id:19593)
Property Details
| MLS® Number | X11971080 |
| Property Type | Single Family |
| Community Name | Rural Grey Highlands |
| AmenitiesNearBy | Hospital, Schools, Ski Area |
| CommunityFeatures | School Bus |
| Easement | Environment Protected |
| Features | Wooded Area, Irregular Lot Size, Sloping, Solar Equipment |
| ParkingSpaceTotal | 5 |
| Structure | Deck |
Building
| BathroomTotal | 3 |
| BedroomsAboveGround | 3 |
| BedroomsBelowGround | 1 |
| BedroomsTotal | 4 |
| Amenities | Fireplace(s), Separate Heating Controls |
| Appliances | Garage Door Opener Remote(s), Central Vacuum, Water Heater, Water Softener, Water Treatment, Dishwasher, Dryer, Garage Door Opener, Microwave, Refrigerator, Sauna, Stove, Washer, Window Coverings |
| ArchitecturalStyle | Chalet |
| BasementDevelopment | Finished |
| BasementType | Full (finished) |
| ConstructionStyleAttachment | Detached |
| ExteriorFinish | Wood |
| FireProtection | Smoke Detectors |
| FireplacePresent | Yes |
| FireplaceTotal | 2 |
| FireplaceType | Woodstove |
| FlooringType | Hardwood, Laminate |
| FoundationType | Concrete |
| HeatingFuel | Electric |
| HeatingType | Baseboard Heaters |
| SizeInterior | 1499.9875 - 1999.983 Sqft |
| Type | House |
| UtilityWater | Drilled Well |
Parking
| Attached Garage |
Land
| AccessType | Year-round Access |
| Acreage | Yes |
| LandAmenities | Hospital, Schools, Ski Area |
| LandscapeFeatures | Landscaped |
| Sewer | Septic System |
| SizeDepth | 1019 Ft |
| SizeFrontage | 296 Ft |
| SizeIrregular | 296 X 1019 Ft ; 130.17ft X 165.72ft X 508.62ft X 199ft |
| SizeTotalText | 296 X 1019 Ft ; 130.17ft X 165.72ft X 508.62ft X 199ft|10 - 24.99 Acres |
| SurfaceWater | Lake/pond |
| ZoningDescription | Nep |
Rooms
| Level | Type | Length | Width | Dimensions |
|---|---|---|---|---|
| Basement | Family Room | 4.57 m | 8.83 m | 4.57 m x 8.83 m |
| Basement | Bedroom 4 | 3.65 m | 5.48 m | 3.65 m x 5.48 m |
| Basement | Utility Room | 3.04 m | 4.26 m | 3.04 m x 4.26 m |
| Main Level | Great Room | 4.26 m | 6.4 m | 4.26 m x 6.4 m |
| Main Level | Kitchen | 3.04 m | 3.35 m | 3.04 m x 3.35 m |
| Main Level | Bedroom 2 | 3.04 m | 3.04 m | 3.04 m x 3.04 m |
| Main Level | Bedroom 3 | 3.65 m | 3.96 m | 3.65 m x 3.96 m |
| Main Level | Primary Bedroom | 3.35 m | 4.57 m | 3.35 m x 4.57 m |
Utilities
| Cable | Installed |
| Wireless | Available |
| Telephone | Nearby |
https://www.realtor.ca/real-estate/27911215/486034-30-grey-road-grey-highlands-rural-grey-highlands

Salesperson
(705) 445-5454

393 First Street, Suite 100
Collingwood, Ontario L9Y 1B3
(705) 445-5454
(705) 445-5457
www.chestnutpark.com/

Salesperson
(705) 445-5454

393 First Street, Suite 100
Collingwood, Ontario L9Y 1B3
(705) 445-5454
(705) 445-5457
www.chestnutpark.com/
Interested?
Contact us for more information





















































