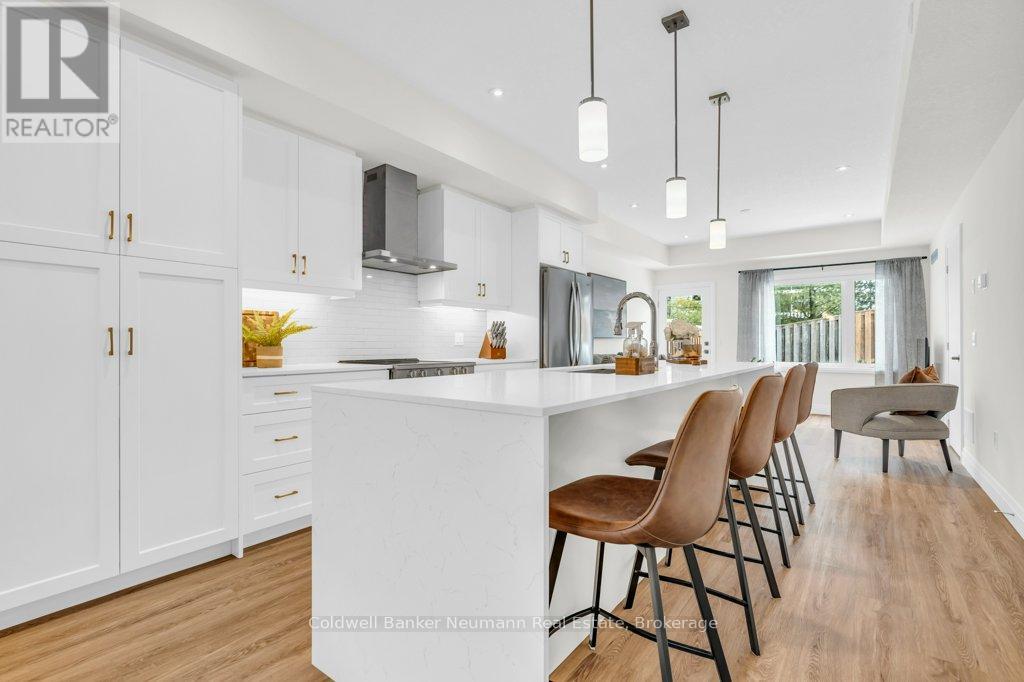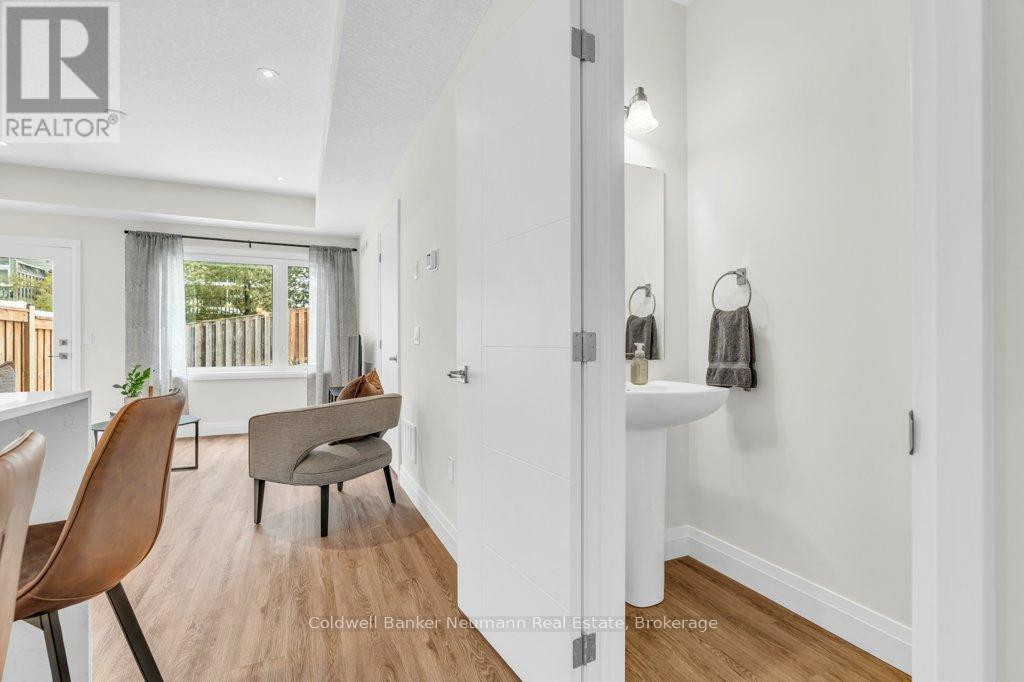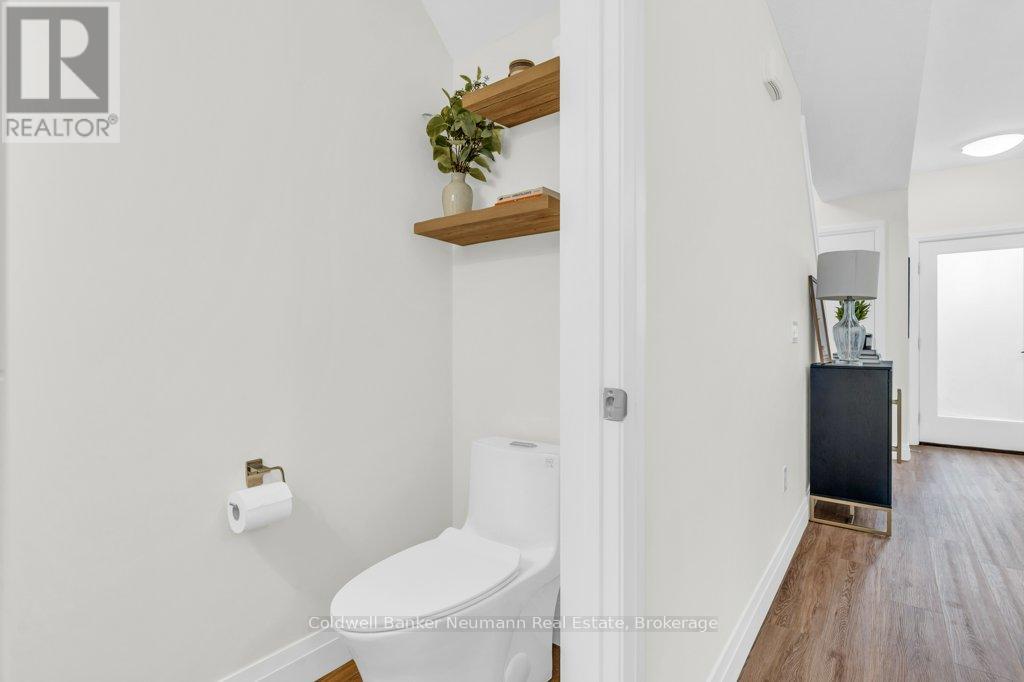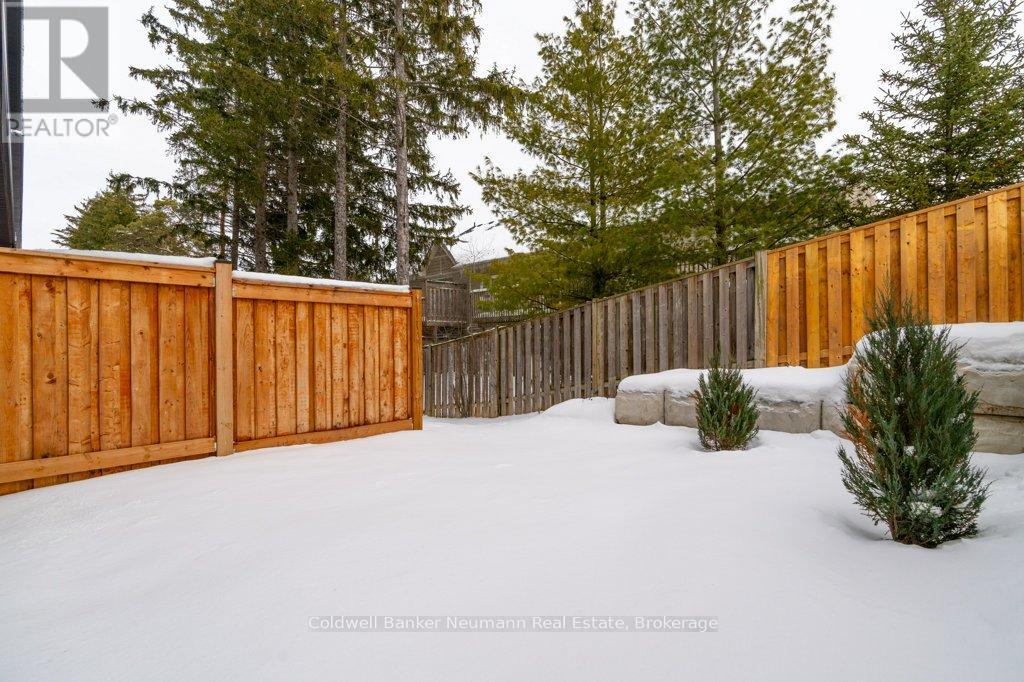1 Lily Lane Guelph, Ontario N1L 0R2
$699,900Maintenance, Common Area Maintenance, Parking
$264 Monthly
Maintenance, Common Area Maintenance, Parking
$264 MonthlyWelcome to this beautifully upgraded end-unit, stacked townhouse located in Guelphs sought-after South End. Offering over 1450 sq. ft. of stylish living space - this 3-bedroom, 2.5 bathroom home has been thoughtfully designed with $30K worth of upgrades from the builder. Step into the open-concept main floor where you'll find a dining room, kitchen, and living room combo. The main floor features luxury vinyl plank flooring and a spacious living room with pot lights, creating a bright and inviting atmosphere. The gourmet kitchen is a chef's dream with a 10-ft island, soft-close cabinetry, a pantry with pull-out drawers, quartz countertop with waterfall finish on the island, and upgraded appliances including a water line to the fridge. Whether you're hosting or relaxing, the kitchen seamlessly connects to the living and dining areas. Upstairs - plush carpeting with extra padding adds comfort to the three generously sized bedrooms. The primary suite boasts two closets, an ensuite with a tiled shower and niche. The secondary bathroom features a tiled soaker tub and shower combo, perfect for unwinding. Automatic blinds throughout provide convenience and privacy, with blackout blinds in the bedrooms for restful nights.Outside, enjoy two private outdoor spaces: a front entrance terrace and a spacious backyard patio and grass backyard, ideal for relaxing or entertaining. Additionally - an extra-large concrete storage unit off the front patio provides additional storage for your seasonal items. With convenient access to U of G, schools, parks, shopping, public transit, and a quick drive to the 401 - this home combines the perfect blend of style, comfort, and functionality. Don't miss out! Schedule a showing today! (id:19593)
Property Details
| MLS® Number | X11970834 |
| Property Type | Single Family |
| Community Name | Clairfields |
| AmenitiesNearBy | Public Transit, Park |
| CommunityFeatures | Pet Restrictions |
| EquipmentType | Water Heater - Tankless |
| Features | In Suite Laundry |
| ParkingSpaceTotal | 1 |
| RentalEquipmentType | Water Heater - Tankless |
| Structure | Patio(s) |
Building
| BathroomTotal | 3 |
| BedroomsAboveGround | 3 |
| BedroomsTotal | 3 |
| Amenities | Storage - Locker |
| Appliances | Water Heater - Tankless, Water Softener |
| CoolingType | Central Air Conditioning, Air Exchanger |
| ExteriorFinish | Brick, Vinyl Siding |
| HalfBathTotal | 1 |
| HeatingFuel | Natural Gas |
| HeatingType | Forced Air |
| SizeInterior | 1399.9886 - 1598.9864 Sqft |
| Type | Row / Townhouse |
Land
| Acreage | No |
| LandAmenities | Public Transit, Park |
| LandscapeFeatures | Landscaped |
Rooms
| Level | Type | Length | Width | Dimensions |
|---|---|---|---|---|
| Second Level | Primary Bedroom | 3.83 m | 3.21 m | 3.83 m x 3.21 m |
| Second Level | Bedroom | 2.48 m | 3.24 m | 2.48 m x 3.24 m |
| Second Level | Bedroom | 2.55 m | 3.24 m | 2.55 m x 3.24 m |
| Second Level | Bathroom | 2.71 m | 1.49 m | 2.71 m x 1.49 m |
| Second Level | Bathroom | 2.73 m | 1.48 m | 2.73 m x 1.48 m |
| Main Level | Dining Room | 3.82 m | 2.9 m | 3.82 m x 2.9 m |
| Main Level | Kitchen | 3.82 m | 4.47 m | 3.82 m x 4.47 m |
| Main Level | Living Room | 3.82 m | 3.82 m | 3.82 m x 3.82 m |
| Main Level | Bathroom | 0.94 m | 2.01 m | 0.94 m x 2.01 m |
https://www.realtor.ca/real-estate/27910701/1-lily-lane-guelph-clairfields-clairfields

Salesperson
(519) 821-3600

824 Gordon Street
Guelph, Ontario N1G 1Y7
(519) 821-3600
(519) 821-3660
www.cbn.on.ca/
Interested?
Contact us for more information












































