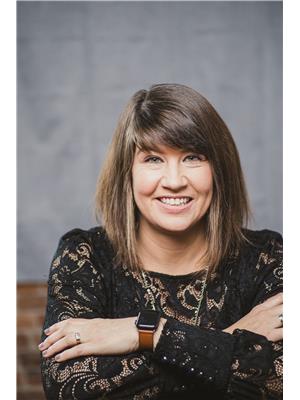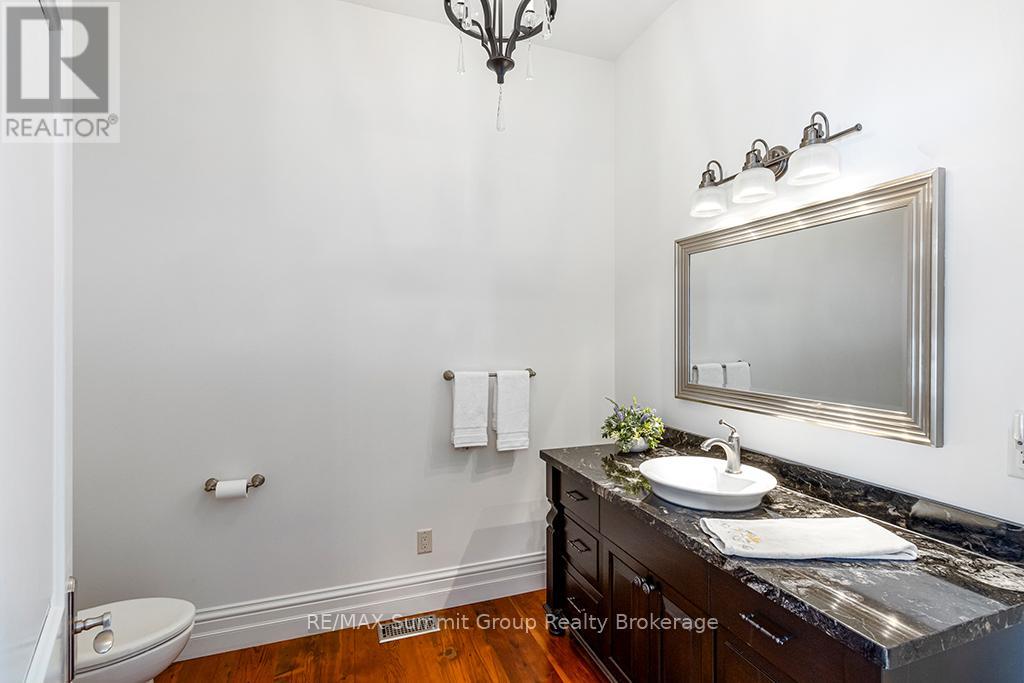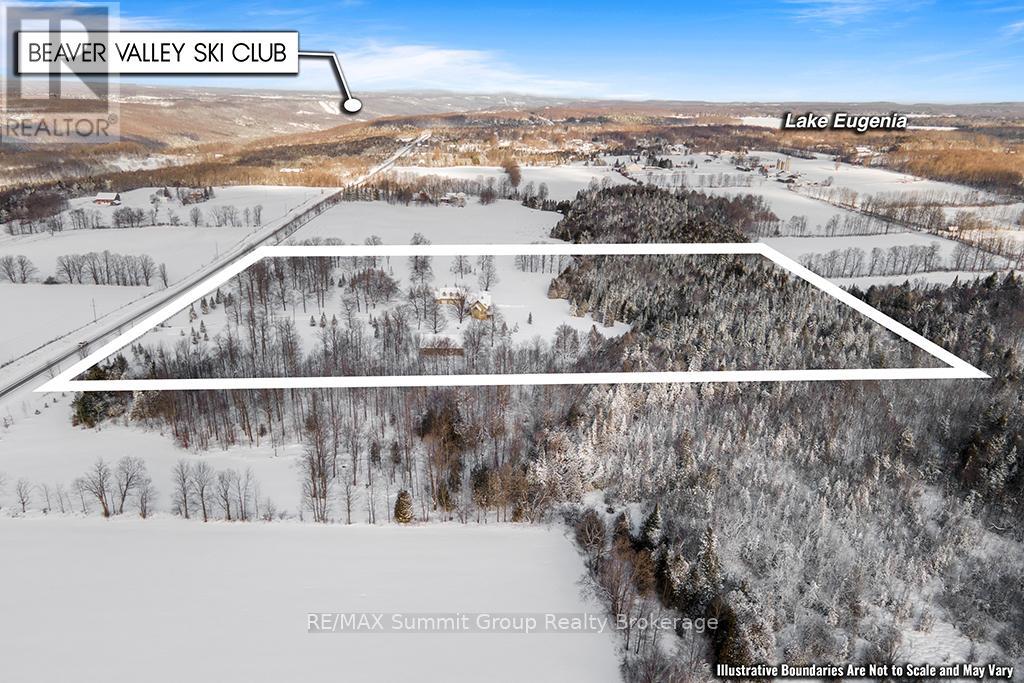194109 Grey Road 13 Grey Highlands, Ontario N0C 1E0
$2,850,000
This extraordinary estate blends timeless charm & modern comfort on 21.68 acres of scenic beauty. Whether you're seeking a peaceful retreat, an entertainer's paradise, this property is designed to inspire. The two-story living room features a striking stone fireplace & floor-to-ceiling windows showcasing beautiful backyard views. The well-appointed kitchen, complete with a gas range, wall oven, spacious island & butler's pantry with a prep sink, makes hosting effortless. The dining room has set the stage for countless memorable gatherings, while the cozy sitting room opens to a covered back deck, seamlessly connecting indoor & outdoor living. The main-floor primary suite offers private deck access, his-&-her closets & a luxurious 5-piece ensuite. Upstairs, a loft area, three additional bedrooms & a full bath provide space for family & guests. The walkout lower level enhances the versatility with a fifth bedroom, office/den, family room, second kitchen & mud/ski room perfect for guest quarters or an in-law suite. Designed with both character & modern convenience in mind, this home offers an array of thoughtful features like antique hemlock floors, in-floor heating, a spacious mudroom next to the main-floor laundry & a walk-in fridge next to the heated triple-car garage. The garage also includes a separate storage room with a roll-up door & a Generac generator. Above, the loft is plumbed & ready for future possibilities. Outdoors, there's space for an inground pool & a 40' x 64' detached shop featuring two heated bays, two large bays for vehicles/projects & an office with a washroom. Experience this estate, carefully crafted by its owner, where every detail creates an inviting atmosphere. More than just a home, it offers a lifestyle, one that could also serve as a unique wellness retreat or getaway destination. To truly appreciate all this home and property has to offer, you need to see it for yourself. (id:19593)
Property Details
| MLS® Number | X11971759 |
| Property Type | Single Family |
| Community Name | Rural Grey Highlands |
| AmenitiesNearBy | Hospital |
| EquipmentType | Propane Tank |
| ParkingSpaceTotal | 15 |
| RentalEquipmentType | Propane Tank |
| Structure | Deck, Porch, Workshop |
Building
| BathroomTotal | 4 |
| BedroomsAboveGround | 4 |
| BedroomsBelowGround | 1 |
| BedroomsTotal | 5 |
| Amenities | Fireplace(s) |
| Appliances | Water Heater, Water Softener, Central Vacuum, Dishwasher, Dryer, Freezer, Garage Door Opener, Microwave, Refrigerator, Stove, Washer |
| BasementDevelopment | Finished |
| BasementFeatures | Walk Out |
| BasementType | N/a (finished) |
| ConstructionStyleAttachment | Detached |
| CoolingType | Central Air Conditioning |
| ExteriorFinish | Wood, Stone |
| FireplacePresent | Yes |
| FireplaceTotal | 1 |
| FoundationType | Insulated Concrete Forms |
| HalfBathTotal | 1 |
| HeatingFuel | Propane |
| HeatingType | Forced Air |
| StoriesTotal | 2 |
| SizeInterior | 3499.9705 - 4999.958 Sqft |
| Type | House |
| UtilityWater | Drilled Well |
Parking
| Attached Garage | |
| Garage |
Land
| AccessType | Year-round Access |
| Acreage | Yes |
| LandAmenities | Hospital |
| Sewer | Septic System |
| SizeDepth | 1232 Ft ,4 In |
| SizeFrontage | 783 Ft ,3 In |
| SizeIrregular | 783.3 X 1232.4 Ft |
| SizeTotalText | 783.3 X 1232.4 Ft|10 - 24.99 Acres |
| ZoningDescription | Nep |
Rooms
| Level | Type | Length | Width | Dimensions |
|---|---|---|---|---|
| Second Level | Bedroom 2 | 5.94 m | 3.99 m | 5.94 m x 3.99 m |
| Second Level | Bedroom 4 | 4.62 m | 4.5 m | 4.62 m x 4.5 m |
| Second Level | Bedroom 3 | 3.96 m | 3.2 m | 3.96 m x 3.2 m |
| Second Level | Loft | 5.41 m | 5.38 m | 5.41 m x 5.38 m |
| Lower Level | Kitchen | 5.89 m | 4.9 m | 5.89 m x 4.9 m |
| Lower Level | Bedroom 5 | 5.82 m | 4.17 m | 5.82 m x 4.17 m |
| Lower Level | Mud Room | 3.38 m | 3.1 m | 3.38 m x 3.1 m |
| Lower Level | Other | 2.5 m | 4.37 m | 2.5 m x 4.37 m |
| Lower Level | Cold Room | 3.56 m | 2.41 m | 3.56 m x 2.41 m |
| Lower Level | Den | 3.02 m | 4.24 m | 3.02 m x 4.24 m |
| Lower Level | Recreational, Games Room | 8.33 m | 6.68 m | 8.33 m x 6.68 m |
| Main Level | Kitchen | 5.94 m | 4.09 m | 5.94 m x 4.09 m |
| Main Level | Mud Room | 5.28 m | 2.34 m | 5.28 m x 2.34 m |
| Main Level | Pantry | 1.93 m | 2.2 m | 1.93 m x 2.2 m |
| Main Level | Laundry Room | 3.02 m | 3.35 m | 3.02 m x 3.35 m |
| Main Level | Foyer | 5.84 m | 4.32 m | 5.84 m x 4.32 m |
| Main Level | Dining Room | 5.94 m | 5.08 m | 5.94 m x 5.08 m |
| Main Level | Great Room | 8.18 m | 6.76 m | 8.18 m x 6.76 m |
| Main Level | Sitting Room | 4.37 m | 3.84 m | 4.37 m x 3.84 m |
| Main Level | Primary Bedroom | 6.45 m | 5.94 m | 6.45 m x 5.94 m |
Utilities
| Wireless | Available |
https://www.realtor.ca/real-estate/27912725/194109-grey-road-13-grey-highlands-rural-grey-highlands

Broker of Record
(519) 924-3513
www.facebook.com/boyntonteam
www.linkedin.com/pub/erin-boynton-seeley/12/6b1/4a1
1 Toronto Rd
Flesherton, Ontario N0C 1E0
(519) 924-3513
www.reviseyoursize.ca/
Interested?
Contact us for more information





















































