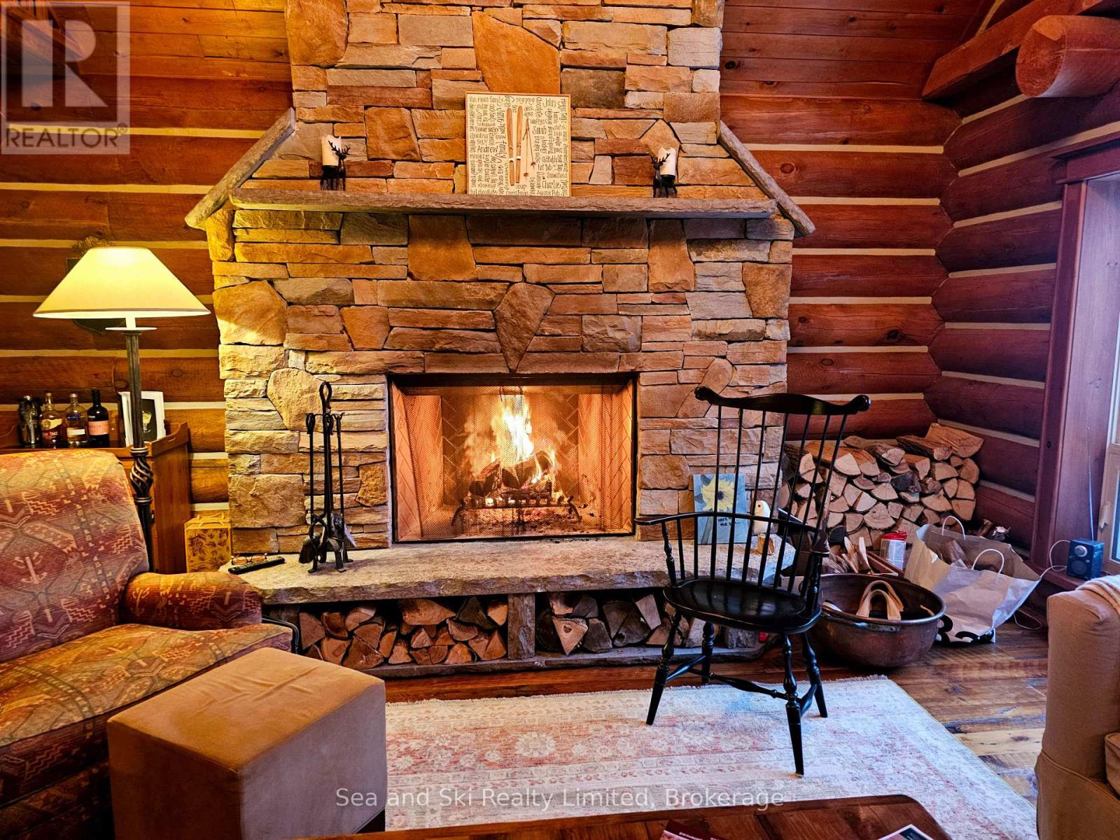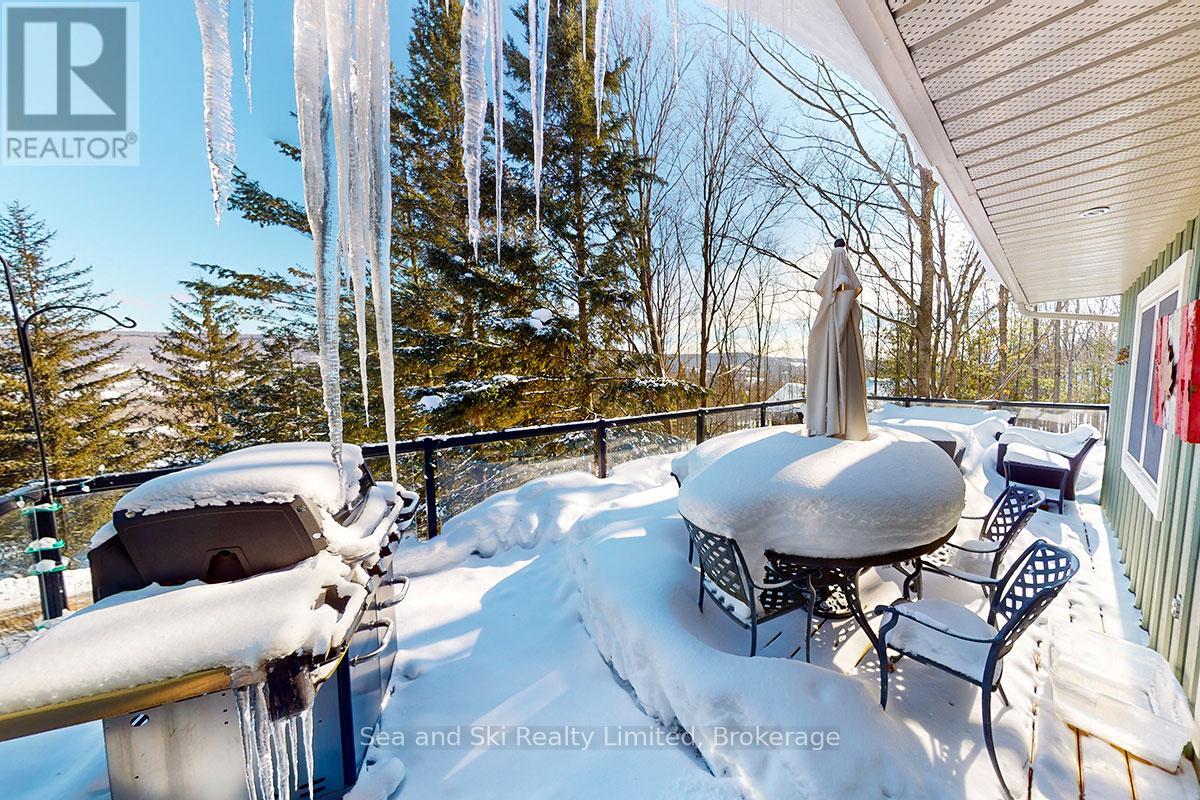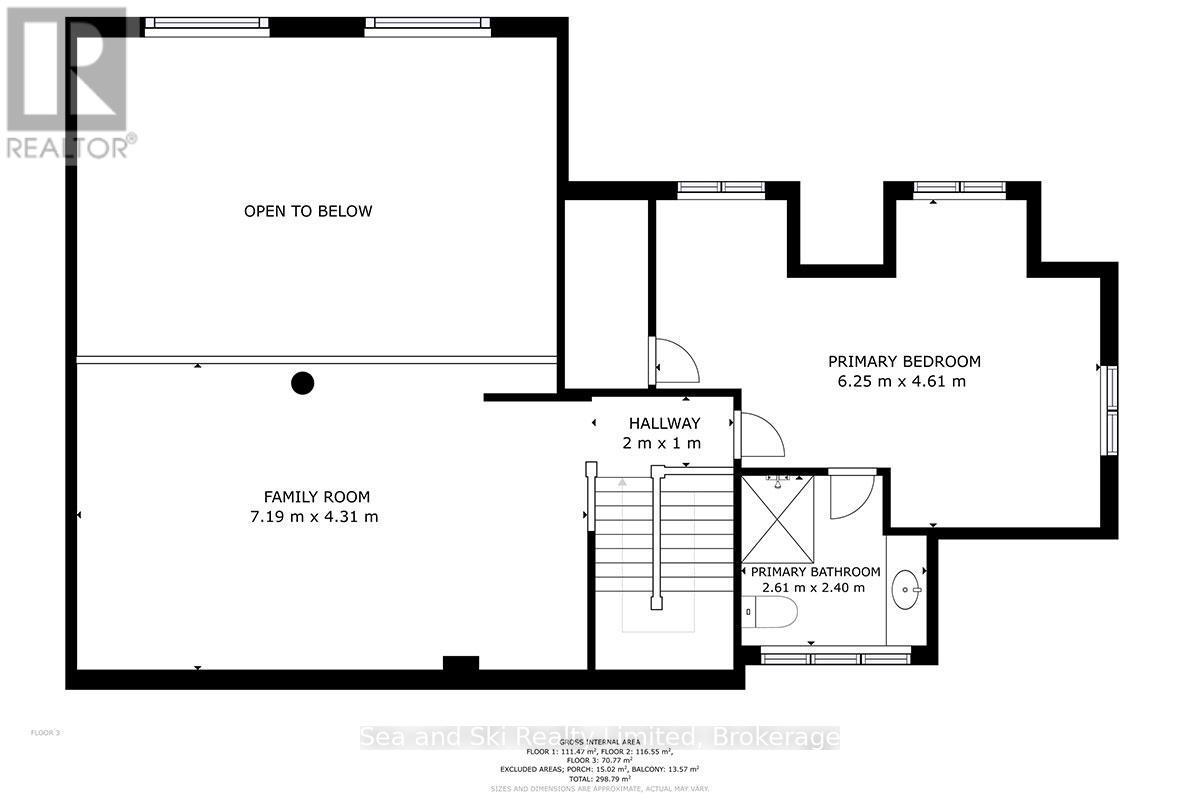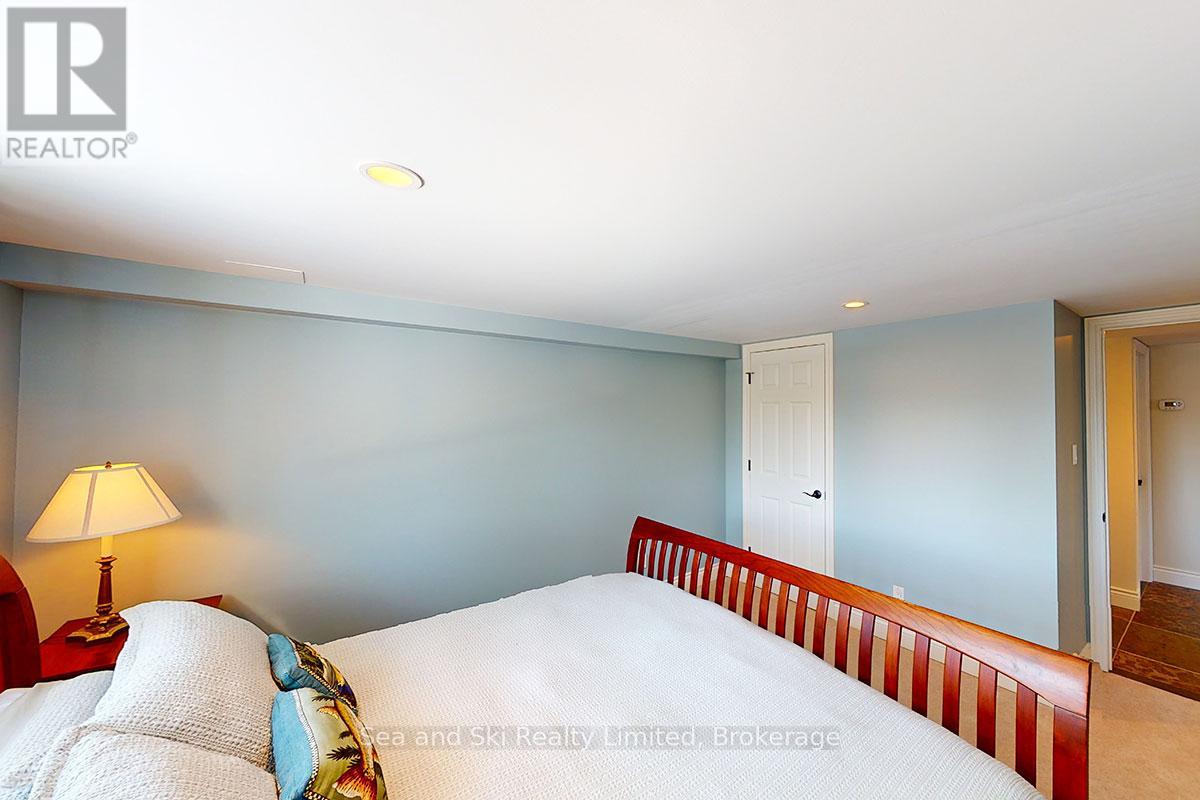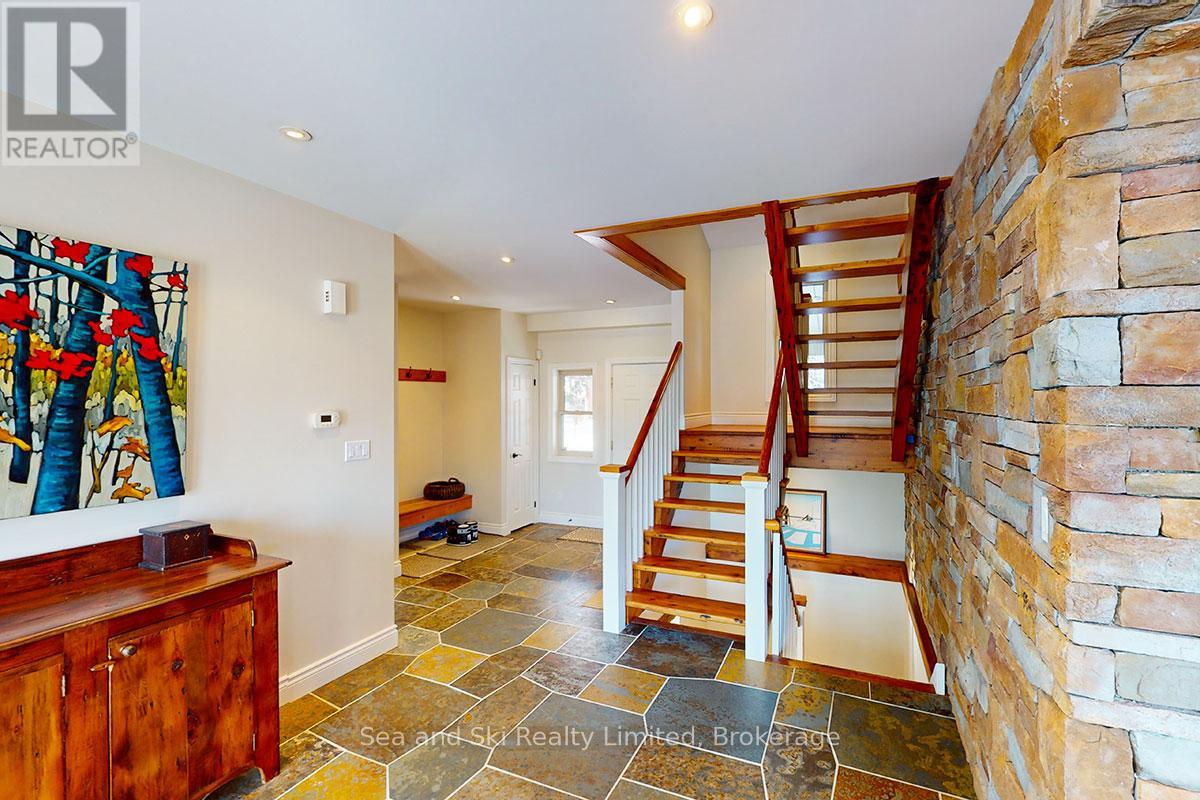124 Amik Court Grey Highlands, Ontario N0C 1G0
$1,350,000
Escape to the heart of Beaver Valley with this fully custom log chalet home, where rustic charm meets modern luxury. Set on a picturesque hillside lot, this fully renovated and expanded home is designed for four-season enjoyment. Step inside the Great Room, where soaring ceilings, reclaimed hemlock floors, and a floor-to-ceiling wood-burning stone fireplace create a warm and inviting atmosphere. The open-concept living, dining, and chefs kitchen features high-end finishes and oversized windows, seamlessly blending indoor and outdoor living. The primary suite spans the entire second floor, complete with a private ensuite, a cozy loft sitting area, and panoramic views of the Valley. The lower-level walkout includes a spacious family room, two additional bedrooms, a full bath, and a large mudroom ideal for storing all your outdoor gear. Enjoy the best of four-season living with a beautiful deck and access to endless recreational activities. Located just minutes from Beaver Valley Ski Club, Thornbury, Blue Mountain, and Collingwood, this is the ultimate country retreat for skiers, hikers, and nature lovers alike. Additional features include radiant in-floor heating, a backup Generac generator, and a timeless log design that offers both character and comfort. This is more than a home its a lifestyle. Don't miss this rare opportunity to own a piece of Beaver Valley paradise. (id:19593)
Property Details
| MLS® Number | X11970079 |
| Property Type | Single Family |
| Community Name | Rural Grey Highlands |
| EquipmentType | Propane Tank |
| Features | Hillside, Sloping, Level, Mountain, Country Residential |
| ParkingSpaceTotal | 6 |
| RentalEquipmentType | Propane Tank |
| Structure | Shed |
| ViewType | Mountain View |
Building
| BathroomTotal | 3 |
| BedroomsAboveGround | 2 |
| BedroomsBelowGround | 2 |
| BedroomsTotal | 4 |
| Appliances | Water Heater, Dishwasher, Dryer, Refrigerator, Stove, Washer, Window Coverings |
| ArchitecturalStyle | Chalet |
| BasementDevelopment | Finished |
| BasementFeatures | Walk Out |
| BasementType | Full (finished) |
| ExteriorFinish | Log, Wood |
| FireProtection | Smoke Detectors |
| FireplacePresent | Yes |
| FoundationType | Poured Concrete |
| HeatingFuel | Propane |
| HeatingType | Radiant Heat |
| SizeInterior | 1999.983 - 2499.9795 Sqft |
| Type | House |
| UtilityWater | Municipal Water |
Land
| Acreage | No |
| LandscapeFeatures | Landscaped |
| Sewer | Sanitary Sewer |
| SizeDepth | 149 Ft ,2 In |
| SizeFrontage | 100 Ft ,6 In |
| SizeIrregular | 100.5 X 149.2 Ft |
| SizeTotalText | 100.5 X 149.2 Ft |
| ZoningDescription | R |
Rooms
| Level | Type | Length | Width | Dimensions |
|---|---|---|---|---|
| Lower Level | Mud Room | 6.39 m | 4.16 m | 6.39 m x 4.16 m |
| Lower Level | Games Room | 6.12 m | 3.22 m | 6.12 m x 3.22 m |
| Lower Level | Family Room | 5.05 m | 3.6 m | 5.05 m x 3.6 m |
| Lower Level | Utility Room | 2.64 m | 2.16 m | 2.64 m x 2.16 m |
| Lower Level | Bathroom | 2.23 m | 1.55 m | 2.23 m x 1.55 m |
| Lower Level | Bedroom | 332 m | 4.6 m | 332 m x 4.6 m |
| Lower Level | Bedroom | 3.3 m | 4.27 m | 3.3 m x 4.27 m |
| Main Level | Great Room | 7.04 m | 4.86 m | 7.04 m x 4.86 m |
| Main Level | Bathroom | 3.37 m | 2.72 m | 3.37 m x 2.72 m |
| Main Level | Dining Room | 3.1 m | 4.04 m | 3.1 m x 4.04 m |
| Main Level | Kitchen | 3.94 m | 4.04 m | 3.94 m x 4.04 m |
| Main Level | Bedroom | 3.83 m | 3.65 m | 3.83 m x 3.65 m |
| Main Level | Foyer | 3.27 m | 3.81 m | 3.27 m x 3.81 m |
| Main Level | Foyer | 3.12 m | 3.43 m | 3.12 m x 3.43 m |
| Upper Level | Bathroom | 2.61 m | 2.4 m | 2.61 m x 2.4 m |
| Upper Level | Primary Bedroom | 6.25 m | 4.61 m | 6.25 m x 4.61 m |
| Upper Level | Loft | 7.19 m | 4.31 m | 7.19 m x 4.31 m |
Utilities
| Cable | Installed |
| Sewer | Installed |
https://www.realtor.ca/real-estate/27908665/124-amik-court-grey-highlands-rural-grey-highlands

Salesperson
(705) 441-0362
www.seaandskirealty.ca/
www.facebook.com/sea.and.ski.realty
twitter.com/
www.linkedin.com/profile/edit
129 Toronto Street North
Markdale, Ontario N0C 1H0
(519) 599-9911
www.seaandskirealty.ca/
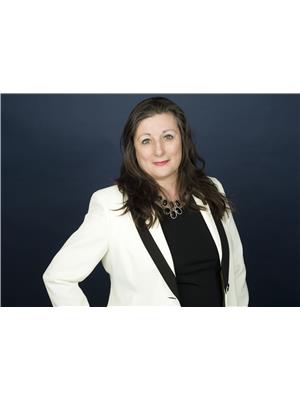
Broker of Record
(519) 599-9911
www.seaandskirealty.ca/
www.facebook.com/karenseaandski
twitter.com/KarenCseaandski
www.linkedin.com/profile/view
129 Toronto Street North
Markdale, Ontario N0C 1H0
(519) 599-9911
www.seaandskirealty.ca/
Interested?
Contact us for more information



