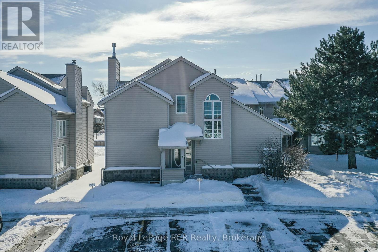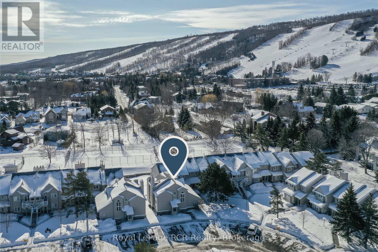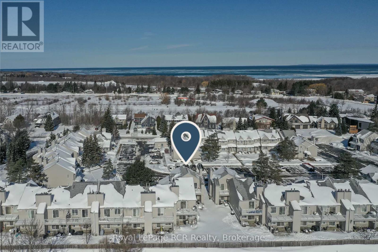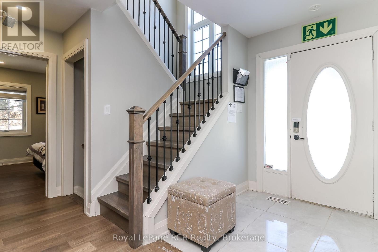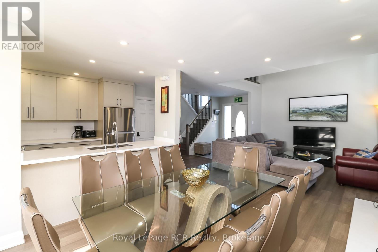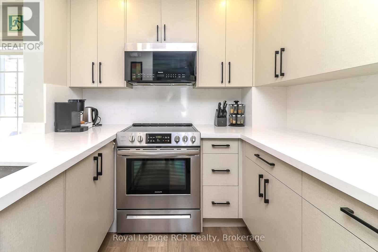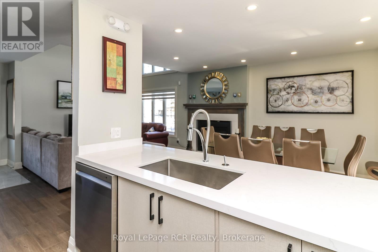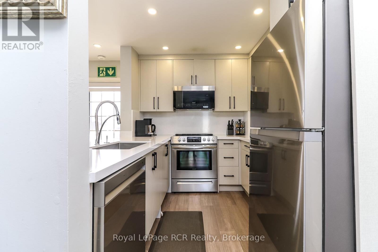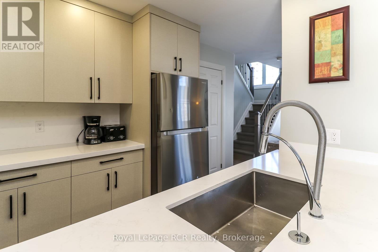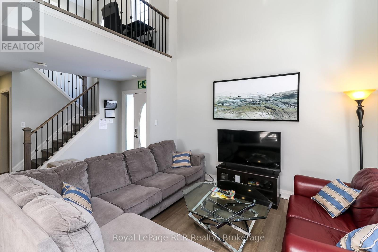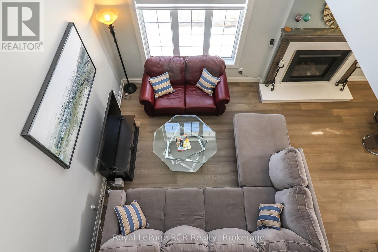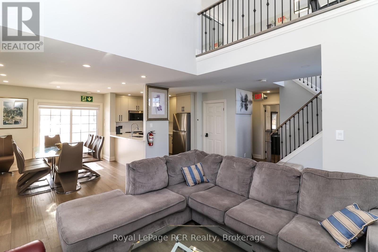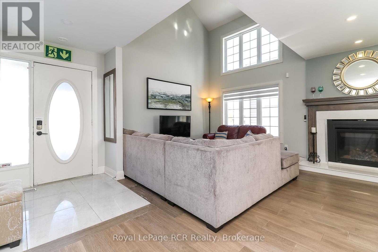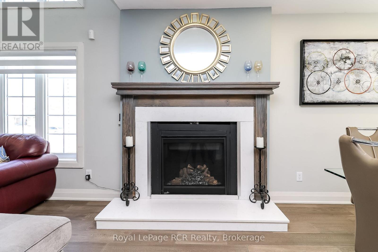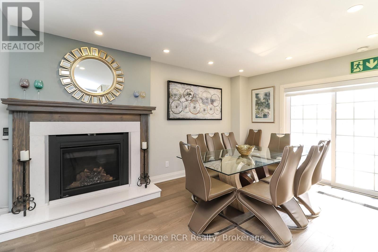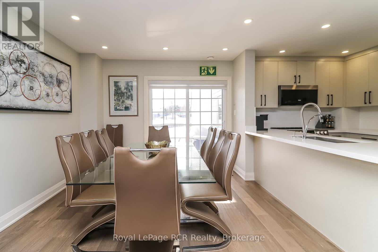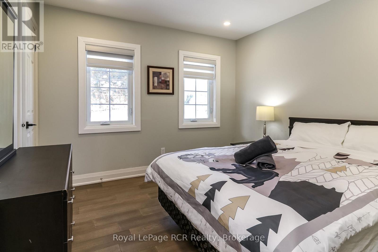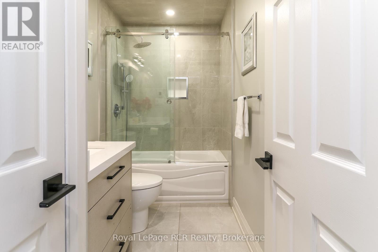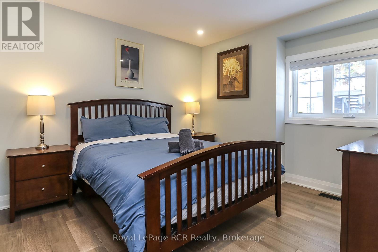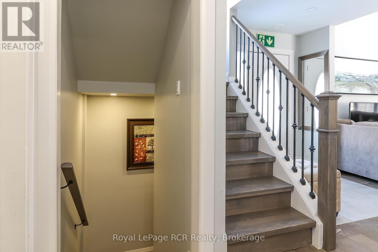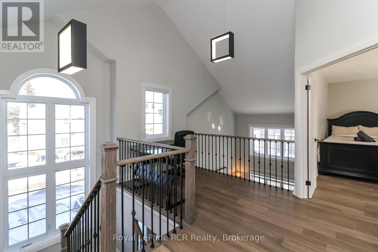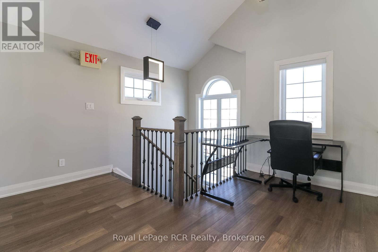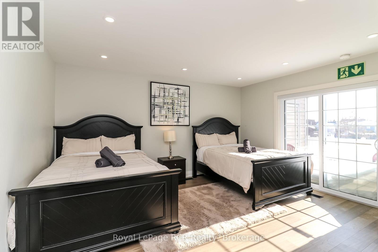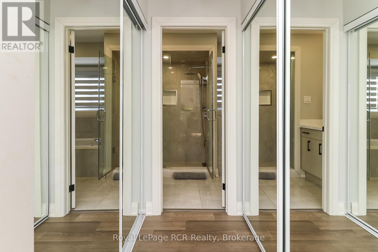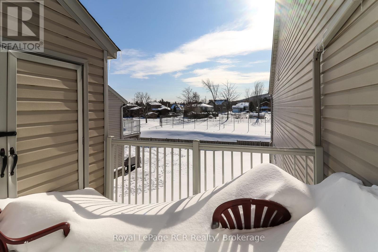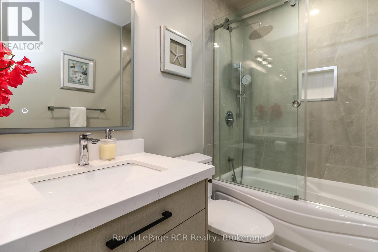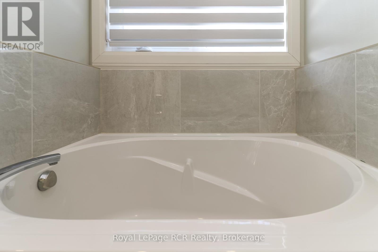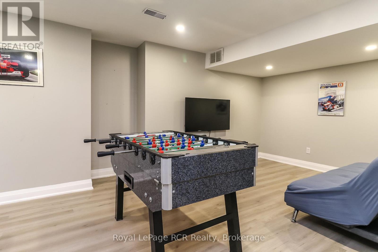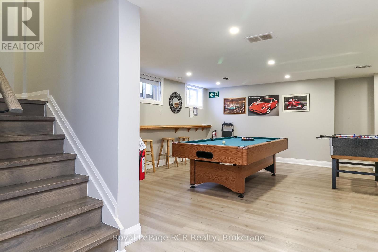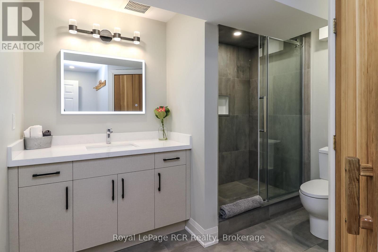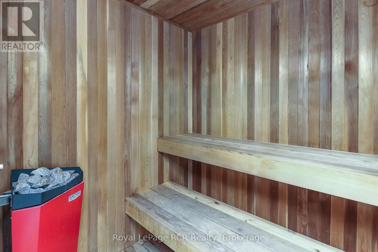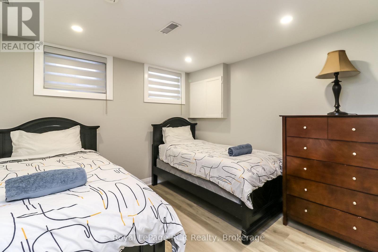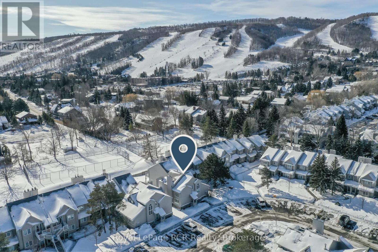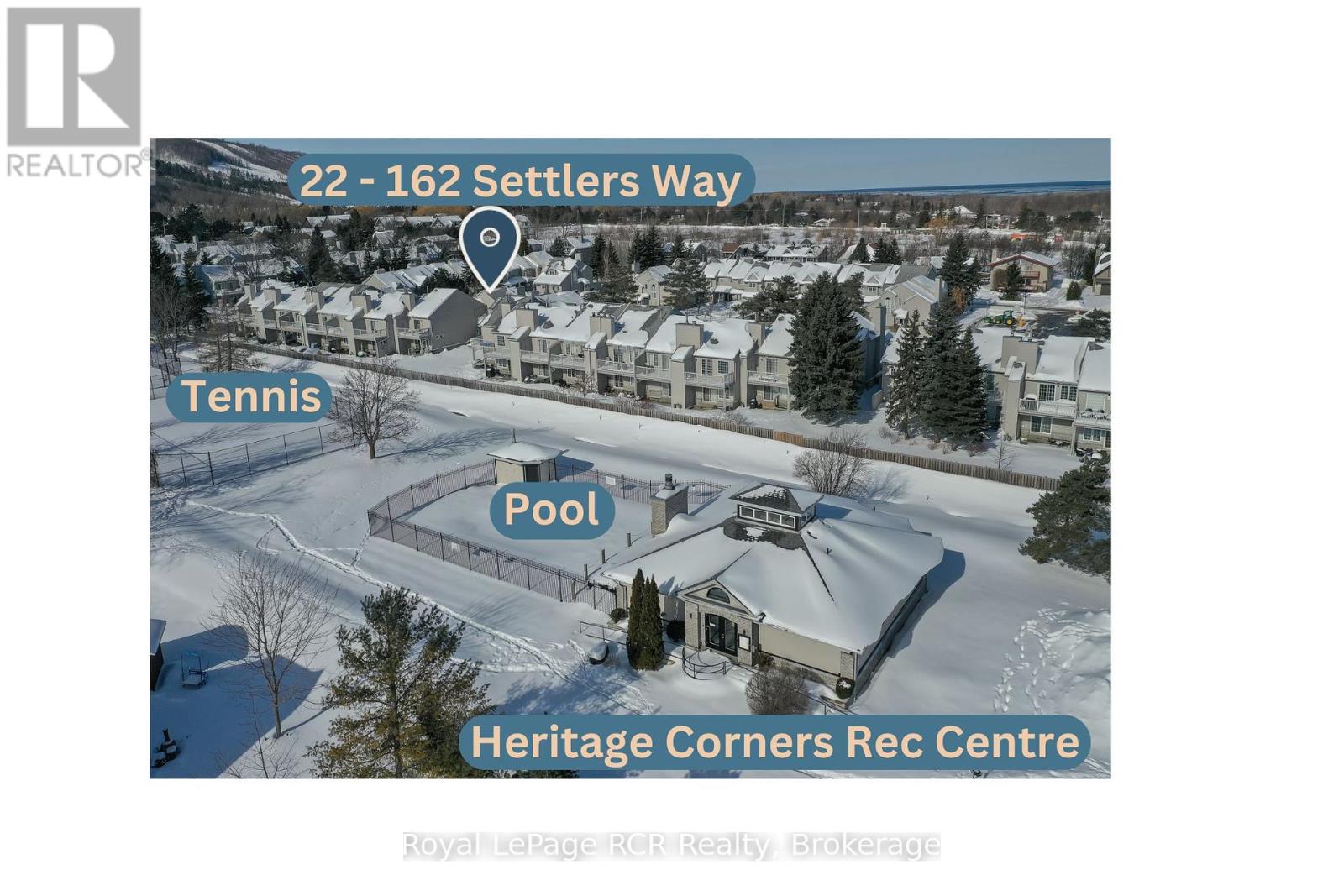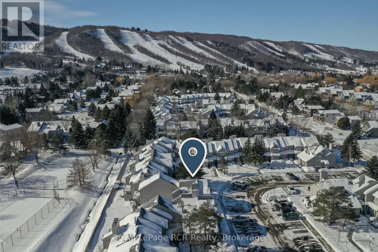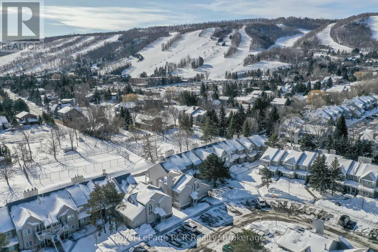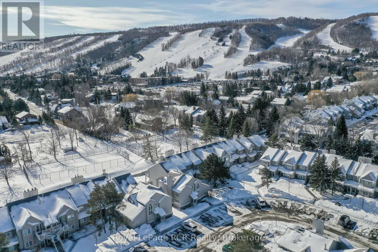22 - 162 Settlers Crescent Blue Mountains, Ontario L9Y 0M4
$939,000Maintenance, Parking, Insurance, Common Area Maintenance
$851 Monthly
Maintenance, Parking, Insurance, Common Area Maintenance
$851 MonthlyRare opportunity! A grandfathered-in Short-Term Accommodation townhome! Fully furnished, turnkey unit in Heritage Corners. This is one of the few in the entire complex. This spacious end-unit on Settlers Way is the largest model available, featuring 3 +1 bedrooms, 3 baths, and a fully finished basement with a games/recreation room, bathroom, sauna, and a 4th bedroom. The living area is designed for comfort, with a cathedral ceiling, gas fireplace, and a dining space that opens to a private patio ideal for entertaining or relaxing. The primary suite offers a serene retreat with its balcony, and an updated ensuite bath with a soaker tub, and a separate shower. A loft sitting area provides the perfect nook for reading, working, or unwinding. Resort-style amenities include a seasonal outdoor pool and tennis courts, while The Village at Blue is just a short stroll away, offering fantastic dining, shopping, and year-round activities. Income-generating investment, do not wait! (id:19593)
Property Details
| MLS® Number | X11973442 |
| Property Type | Single Family |
| Community Name | Blue Mountains |
| AmenitiesNearBy | Park, Ski Area |
| CommunityFeatures | Pet Restrictions, Community Centre |
| Features | Balcony, Sauna |
| ParkingSpaceTotal | 1 |
| Structure | Tennis Court, Patio(s) |
Building
| BathroomTotal | 3 |
| BedroomsAboveGround | 3 |
| BedroomsBelowGround | 1 |
| BedroomsTotal | 4 |
| Amenities | Visitor Parking, Recreation Centre, Fireplace(s) |
| Appliances | Water Heater, Dryer, Furniture, Refrigerator, Stove, Washer, Window Coverings |
| BasementDevelopment | Finished |
| BasementType | N/a (finished) |
| CoolingType | Central Air Conditioning |
| ExteriorFinish | Vinyl Siding, Steel |
| FireplacePresent | Yes |
| FireplaceTotal | 1 |
| HeatingFuel | Natural Gas |
| HeatingType | Forced Air |
| StoriesTotal | 2 |
| SizeInterior | 1399.9886 - 1598.9864 Sqft |
| Type | Row / Townhouse |
Parking
| No Garage |
Land
| Acreage | No |
| LandAmenities | Park, Ski Area |
| ZoningDescription | R2 |
Rooms
| Level | Type | Length | Width | Dimensions |
|---|---|---|---|---|
| Second Level | Primary Bedroom | 5.09 m | 4.42 m | 5.09 m x 4.42 m |
| Basement | Games Room | 8.1 m | 7.63 m | 8.1 m x 7.63 m |
| Basement | Bedroom | 3.19 m | 3.1 m | 3.19 m x 3.1 m |
| Main Level | Living Room | 5.51 m | 4.56 m | 5.51 m x 4.56 m |
| Main Level | Dining Room | 3.15 m | 3.02 m | 3.15 m x 3.02 m |
| Main Level | Kitchen | 2.9 m | 3.16 m | 2.9 m x 3.16 m |
| Main Level | Bedroom | 3.19 m | 3.31 m | 3.19 m x 3.31 m |
| Main Level | Bedroom | 3.64 m | 4.17 m | 3.64 m x 4.17 m |
https://www.realtor.ca/real-estate/27916967/22-162-settlers-crescent-blue-mountains-blue-mountains
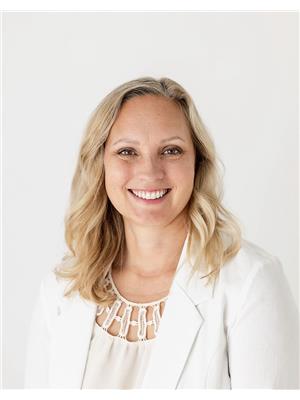
146 Hurontario Street
Collingwood, L9Y 2L8
(705) 532-9999
www.royallepagercr.com/
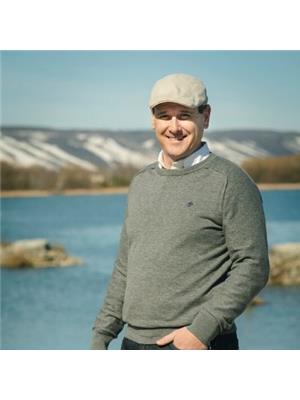
Broker
(705) 532-9999
www.facebook.com/collingwood.bluemountain.realestate
ca.linkedin.com/pub/chris-keleher/8/a0a/33b
146 Hurontario Street
Collingwood, L9Y 2L8
(705) 532-9999
www.royallepagercr.com/
Interested?
Contact us for more information

