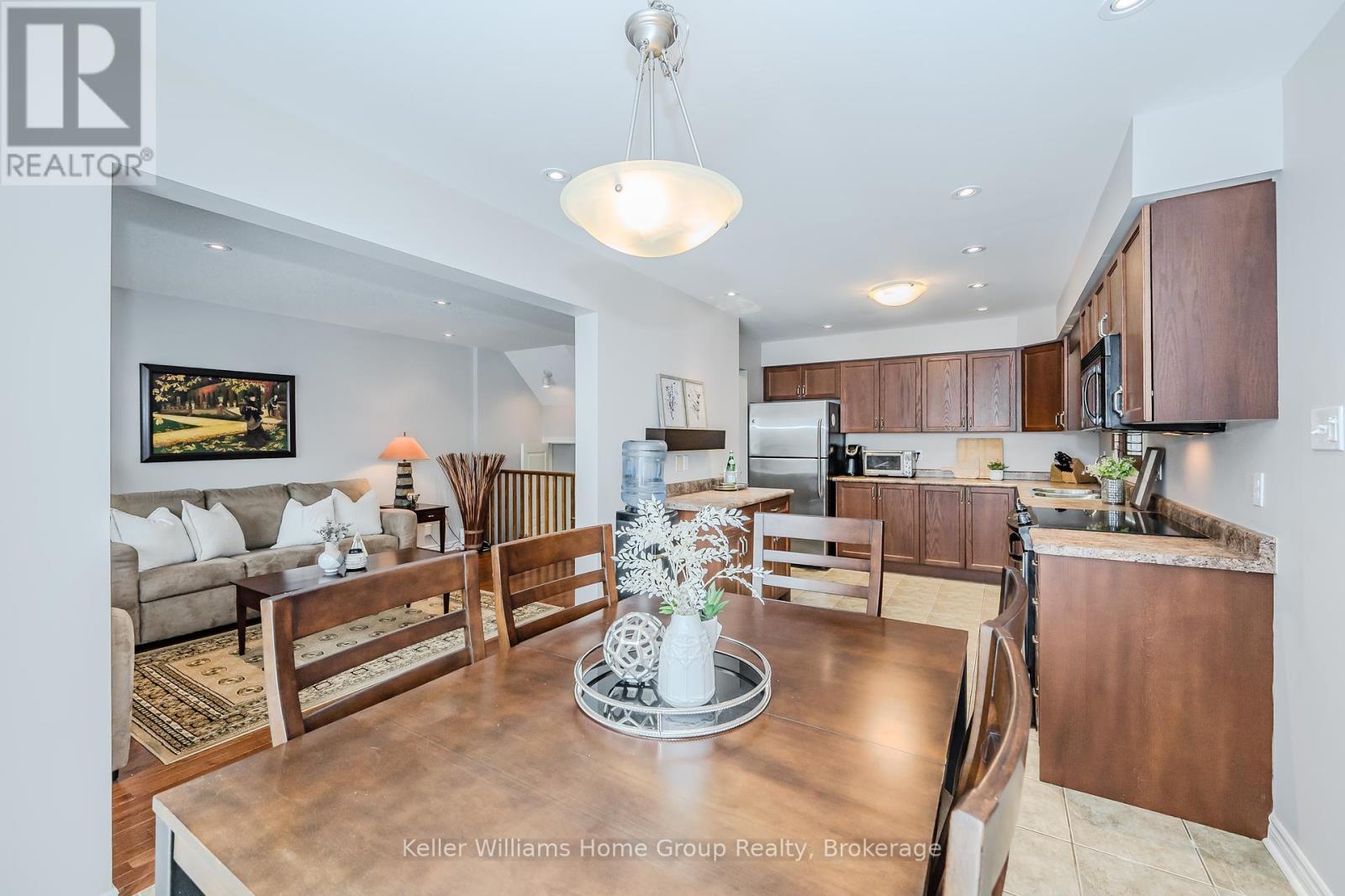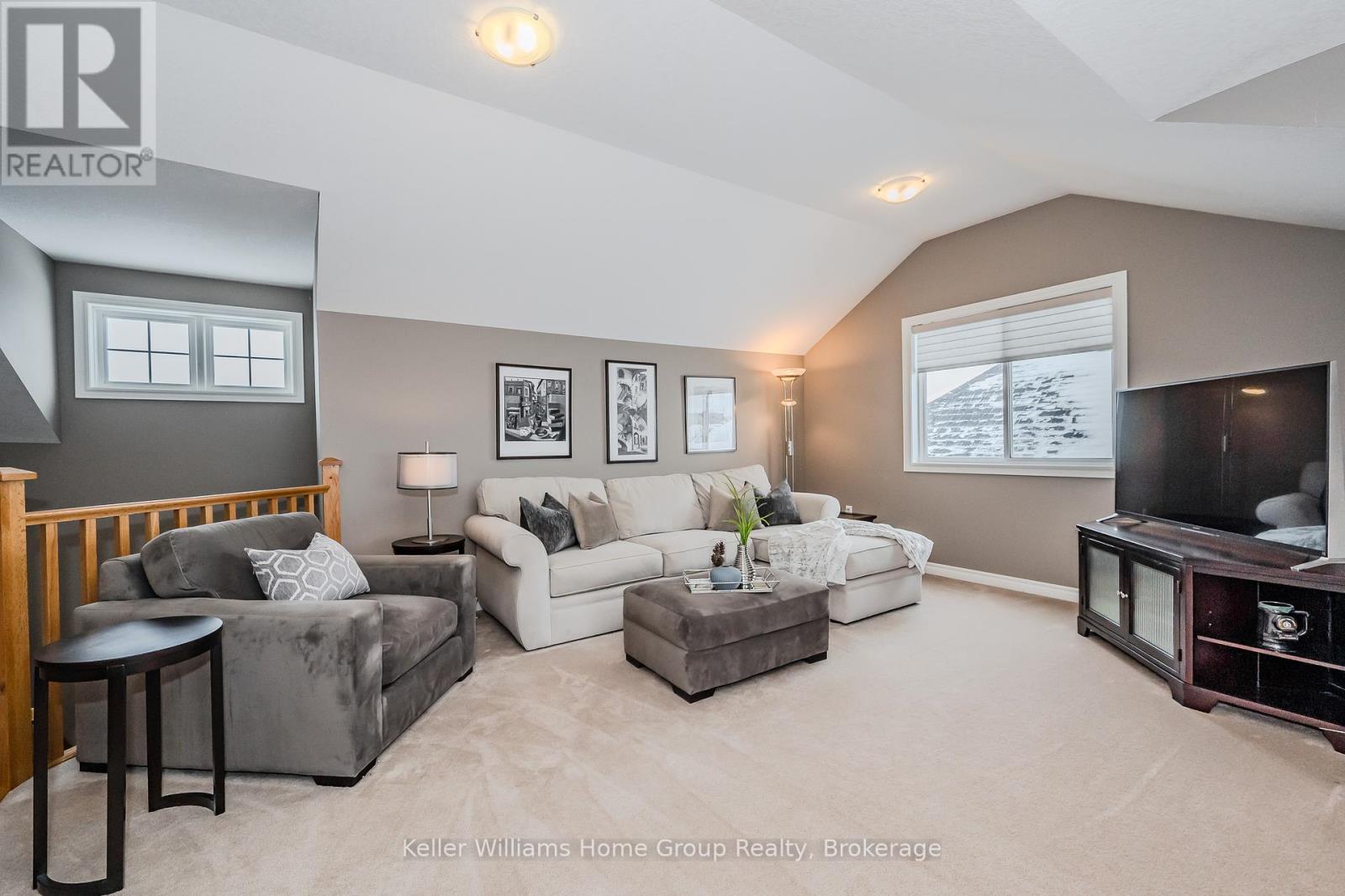9 Wilkie Crescent Guelph, Ontario N1L 0B1
$969,000
Welcome to your dream home in the heart of Guelph's charming South End! This beautifully crafted 4-level gem combines comfort, space, and nature in a way that truly feels like home. As you walk through the front door, you'll feel an immediate sense of warmth come in kick off your shoes and relax. The kitchen is well laid out with ample cupboard space and plenty of room to cook up your favourite meals, all while being open to a cozy dining area that offers serene views of the backyard and a peaceful wildlife corridor that winds behind the property. Picture sipping your morning coffee while catching a glimpse of a deer gracefully strolling by! The main floor is designed for both convenience and entertainment. A spacious living room, perfect for hosting friends and family, seamlessly connects to the dining area. Plus, a handy powder room ensures your guests comfort. Upstairs, you'll discover three generous bedrooms that easily accommodate any lifestyle. The primary suite is truly a retreat, featuring a large window adorned with elegant California shutters that bring in tons of natural light, along with a 3-piece ensuite and plenty of closet space. Venture up to the next level and be wowed by the expansive loft, offering endless possibilities as a bedroom, gym, office, or playroom the choice is yours! The fully finished basement is ready for your vision, there is plenty of space you could put a bed and a recreation area, to top it off, yet another 3-piece bathroom, complete with a shower/tub combo. But what truly sets this home apart is its location in the sought-after South End. Enjoy everything this family-friendly neighbourhood has to offer, with nearby parks, excellent schools, every amenity you need and the natural beauty that surrounds you. (id:19593)
Property Details
| MLS® Number | X11973280 |
| Property Type | Single Family |
| Community Name | Pine Ridge |
| AmenitiesNearBy | Park, Public Transit, Schools |
| CommunityFeatures | School Bus |
| ParkingSpaceTotal | 2 |
Building
| BathroomTotal | 4 |
| BedroomsAboveGround | 3 |
| BedroomsBelowGround | 1 |
| BedroomsTotal | 4 |
| Appliances | Garage Door Opener Remote(s), Dishwasher, Dryer, Refrigerator, Stove, Washer |
| BasementDevelopment | Finished |
| BasementType | N/a (finished) |
| ConstructionStyleAttachment | Detached |
| CoolingType | Central Air Conditioning |
| ExteriorFinish | Aluminum Siding, Brick |
| FoundationType | Concrete |
| HalfBathTotal | 1 |
| HeatingFuel | Natural Gas |
| HeatingType | Forced Air |
| StoriesTotal | 3 |
| Type | House |
| UtilityWater | Municipal Water |
Parking
| Attached Garage |
Land
| Acreage | No |
| LandAmenities | Park, Public Transit, Schools |
| Sewer | Sanitary Sewer |
| SizeDepth | 110 Ft |
| SizeFrontage | 30 Ft ,2 In |
| SizeIrregular | 30.23 X 110.08 Ft |
| SizeTotalText | 30.23 X 110.08 Ft |
Rooms
| Level | Type | Length | Width | Dimensions |
|---|---|---|---|---|
| Second Level | Bathroom | Measurements not available | ||
| Second Level | Primary Bedroom | 4.64 m | 4.13 m | 4.64 m x 4.13 m |
| Second Level | Bedroom 2 | 3.32 m | 3.54 m | 3.32 m x 3.54 m |
| Second Level | Bedroom 3 | 3.08 m | 4.45 m | 3.08 m x 4.45 m |
| Third Level | Loft | 6.56 m | 7.26 m | 6.56 m x 7.26 m |
| Basement | Bedroom 4 | 6.08 m | 8.81 m | 6.08 m x 8.81 m |
| Basement | Bathroom | Measurements not available | ||
| Main Level | Living Room | 3.32 m | 4.88 m | 3.32 m x 4.88 m |
| Main Level | Kitchen | 3.14 m | 3.76 m | 3.14 m x 3.76 m |
| Main Level | Dining Room | 2.82 m | 2.98 m | 2.82 m x 2.98 m |
| Main Level | Bathroom | Measurements not available |
https://www.realtor.ca/real-estate/27916523/9-wilkie-crescent-guelph-pine-ridge-pine-ridge

Salesperson
(226) 780-0202

5 Edinburgh Road South Unit 1
Guelph, Ontario N1H 5N8
(226) 780-0202
www.homegrouprealty.ca/

Broker of Record
(226) 780-0202
www.homegrouprealty.ca/
www.facebook.com/homegrouprealty/
twitter.com/HomeGroupRealty
www.linkedin.com/in/homegrouprealty/

5 Edinburgh Road South Unit 1
Guelph, Ontario N1H 5N8
(226) 780-0202
www.homegrouprealty.ca/
Interested?
Contact us for more information







































