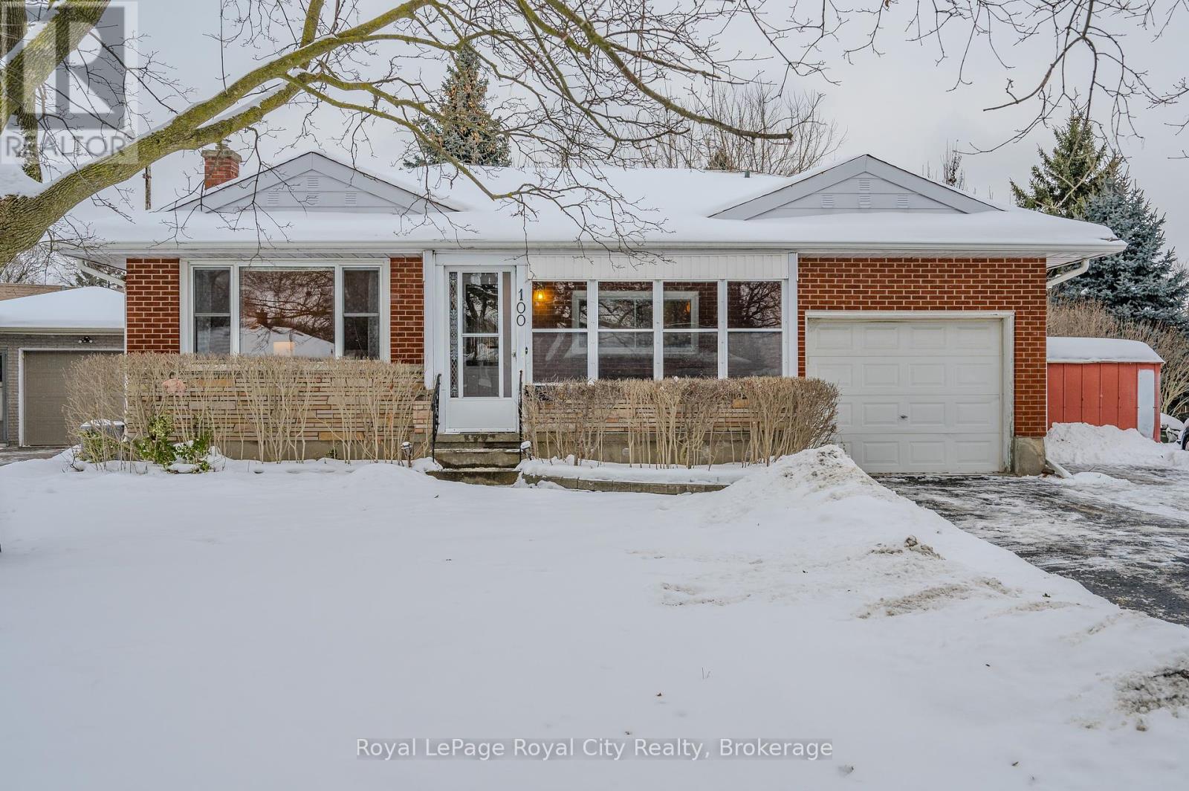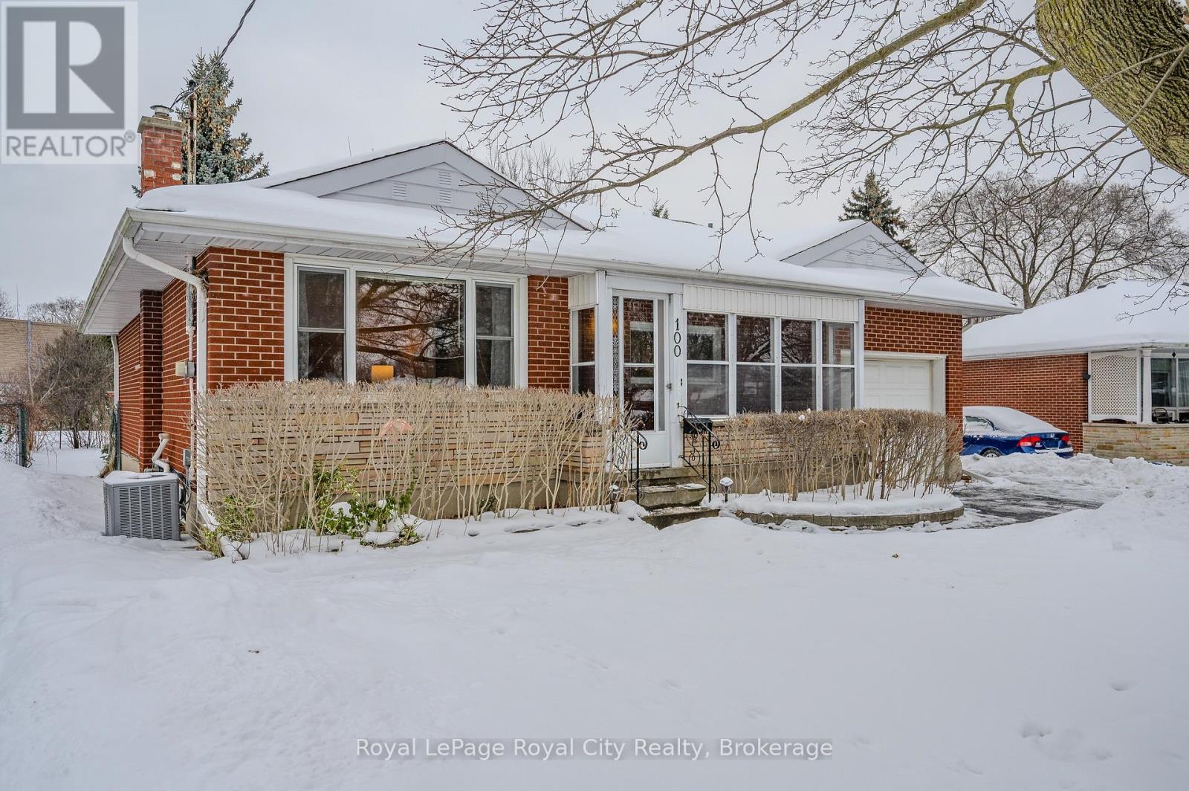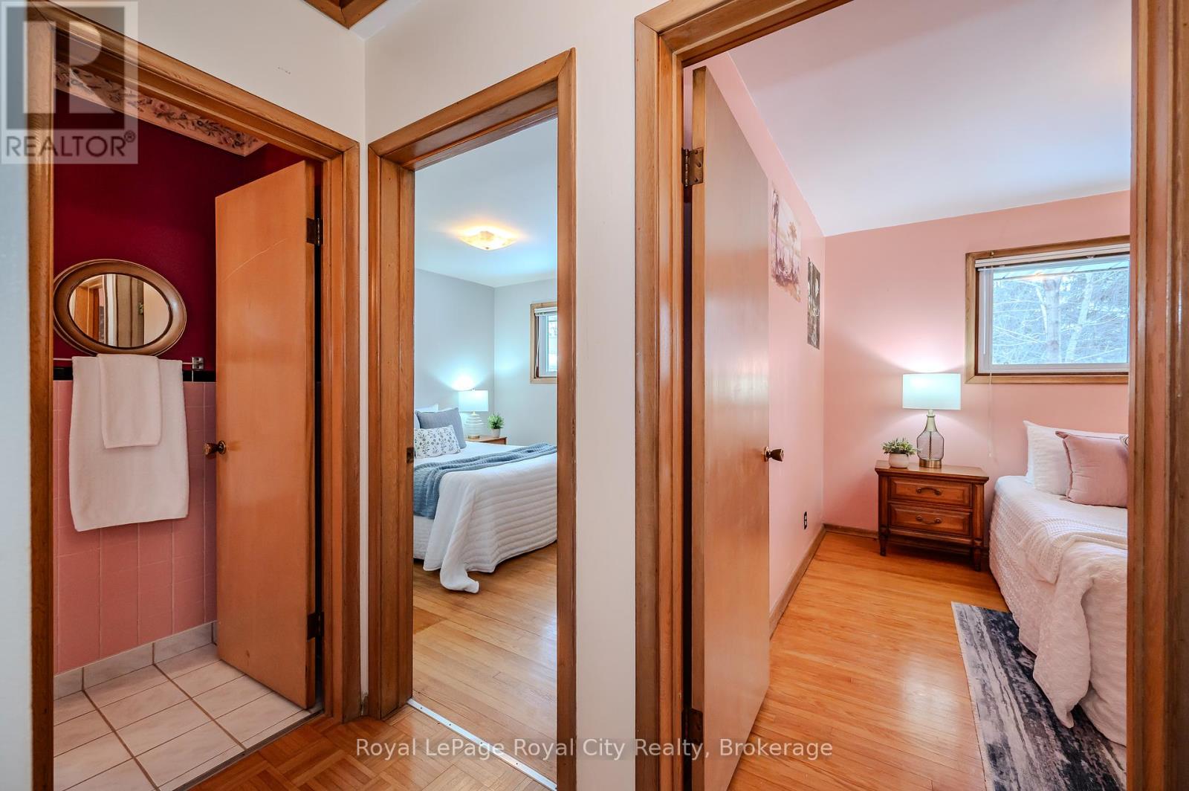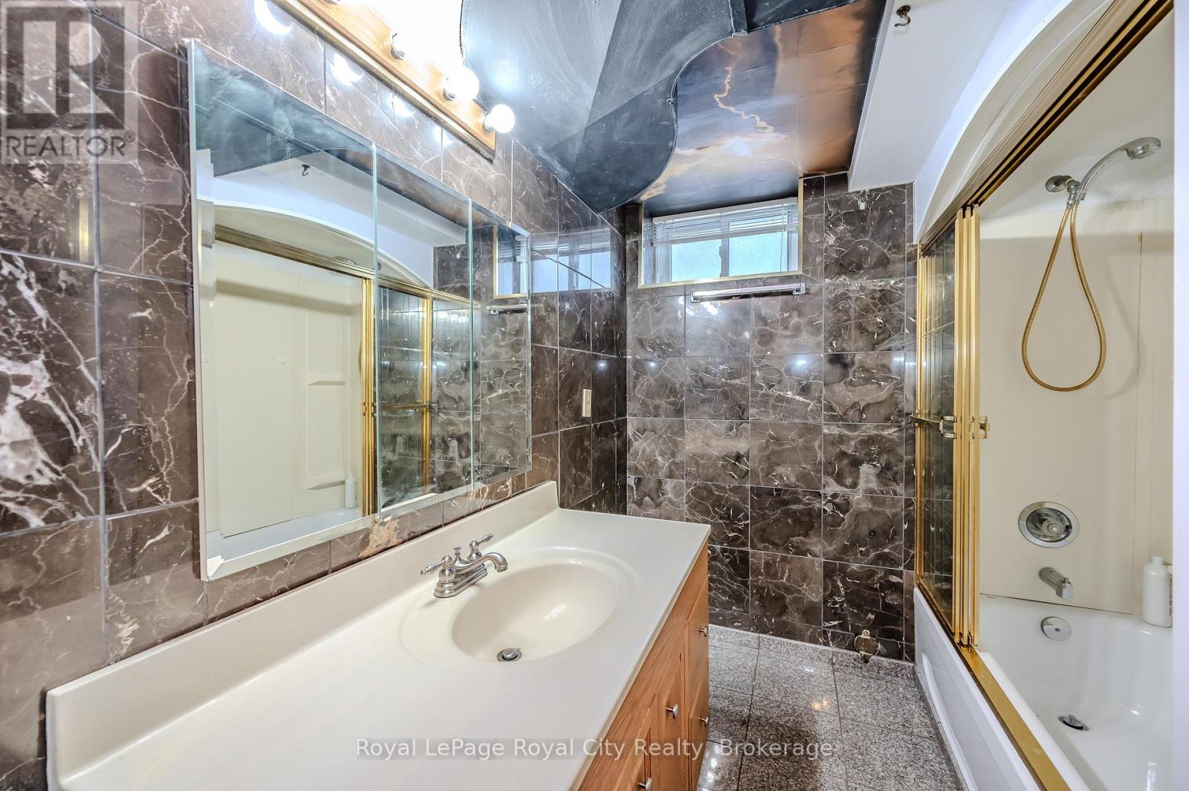100 Boniface Avenue Kitchener, Ontario N2C 1L9
$699,900
Welcome to this charming 3-bedroom, 2-bathroom bungalow, nestled in a peaceful and family-friendly neighborhood. Situated on a huge lot with incredible building potential, this property offers a perfect blend of comfort, convenience, and future opportunities. As you step inside, you're greeted by a bright and spacious living area, ideal for both relaxing and entertaining. The large windows throughout the home allow for an abundance of natural light, creating an inviting atmosphere. The real highlight of this property is the expansive lot, which offers endless possibilities. Whether youre interested in building a garden suite, adding an extension, or creating an incredible outdoor space, the large lot provides the room you need to bring your vision to life. With zoning and building potential in mind, this property could also be perfect for those looking to explore income-generating possibilities, such as a basement apartment. The quiet, low-traffic street adds to the sense of privacy and tranquility, while still being within close proximity to essential amenities.This property is perfect for young families since there are two schools just around the corner. Shopping, parks, and public transportation are also easily accessible. This home is an incredible opportunity for anyone seeking space, potential, and a peaceful setting. Whether you're looking to move in and make it your own or looking for a property with room for future growth, this bungalow has everything you need! (id:19593)
Property Details
| MLS® Number | X11972933 |
| Property Type | Single Family |
| AmenitiesNearBy | Schools, Park |
| CommunityFeatures | School Bus, Community Centre |
| Features | Irregular Lot Size |
| ParkingSpaceTotal | 5 |
| Structure | Porch, Shed |
Building
| BathroomTotal | 2 |
| BedroomsAboveGround | 2 |
| BedroomsBelowGround | 1 |
| BedroomsTotal | 3 |
| Amenities | Fireplace(s) |
| Appliances | Water Heater |
| ArchitecturalStyle | Bungalow |
| BasementType | Full |
| ConstructionStyleAttachment | Detached |
| ExteriorFinish | Brick |
| FireplacePresent | Yes |
| FireplaceTotal | 2 |
| FoundationType | Concrete |
| HeatingFuel | Natural Gas |
| HeatingType | Forced Air |
| StoriesTotal | 1 |
| SizeInterior | 1999.983 - 2499.9795 Sqft |
| Type | House |
| UtilityWater | Municipal Water |
Parking
| Attached Garage |
Land
| Acreage | No |
| LandAmenities | Schools, Park |
| Sewer | Sanitary Sewer |
| SizeDepth | 170 Ft |
| SizeFrontage | 50 Ft |
| SizeIrregular | 50 X 170 Ft |
| SizeTotalText | 50 X 170 Ft|under 1/2 Acre |
| ZoningDescription | R2a |
Rooms
| Level | Type | Length | Width | Dimensions |
|---|---|---|---|---|
| Basement | Cold Room | 14.7 m | 5.2 m | 14.7 m x 5.2 m |
| Basement | Utility Room | 6.8 m | 4.4 m | 6.8 m x 4.4 m |
| Basement | Bedroom 3 | 13.8 m | 12.9 m | 13.8 m x 12.9 m |
| Basement | Bathroom | 8.7 m | 6.7 m | 8.7 m x 6.7 m |
| Basement | Kitchen | 17.2 m | 13 m | 17.2 m x 13 m |
| Basement | Recreational, Games Room | 23 m | 13.4 m | 23 m x 13.4 m |
| Main Level | Primary Bedroom | 11.6 m | 11.3 m | 11.6 m x 11.3 m |
| Main Level | Bedroom 2 | 11.7 m | 10.5 m | 11.7 m x 10.5 m |
| Main Level | Bathroom | 8.2 m | 6.6 m | 8.2 m x 6.6 m |
| Main Level | Kitchen | 13.4 m | 11.4 m | 13.4 m x 11.4 m |
| Main Level | Living Room | 17.5 m | 11.7 m | 17.5 m x 11.7 m |
| Main Level | Family Room | 14.4 m | 13.9 m | 14.4 m x 13.9 m |
https://www.realtor.ca/real-estate/27915693/100-boniface-avenue-kitchener

Salesperson
(519) 824-9050
kristindipietro.royallepage.ca/
www.facebook.com/agent.dipietro
www.linkedin.com/in/kristindipietro/

30 Edinburgh Road North
Guelph, Ontario N1H 7J1
(519) 824-9050
(519) 824-5183
www.royalcity.com/

Broker
(519) 824-9050
www.andraarnold.com/
www.facebook.com/GuelphRealtor/
www.linkedin.com/in/guelphrealestate

30 Edinburgh Road North
Guelph, Ontario N1H 7J1
(519) 824-9050
(519) 824-5183
www.royalcity.com/
Interested?
Contact us for more information











































