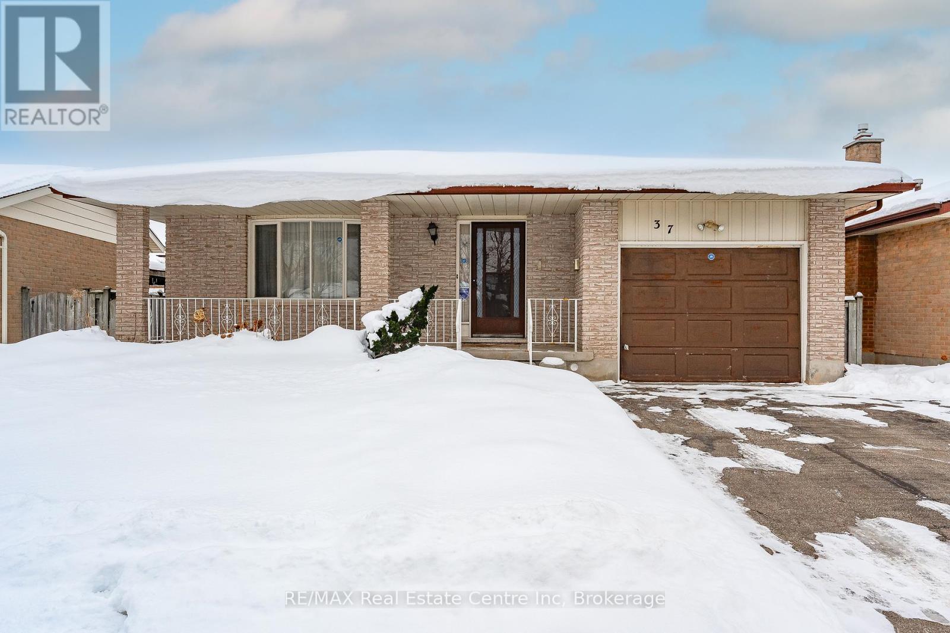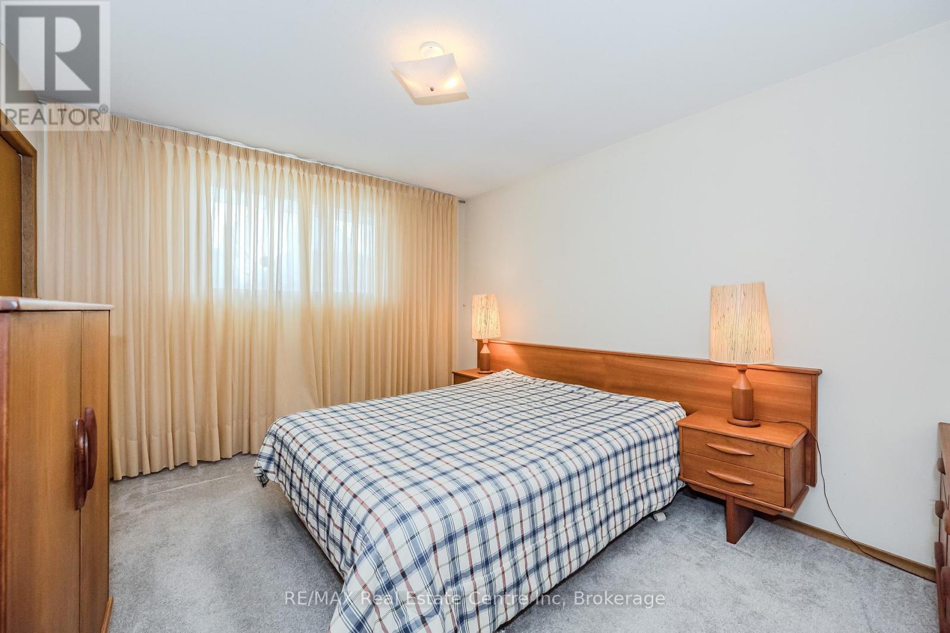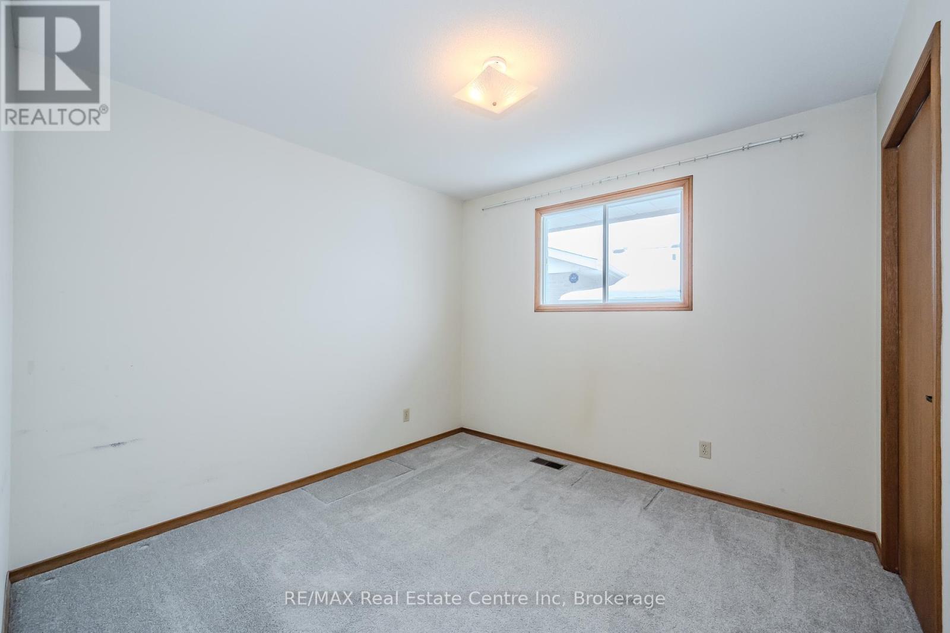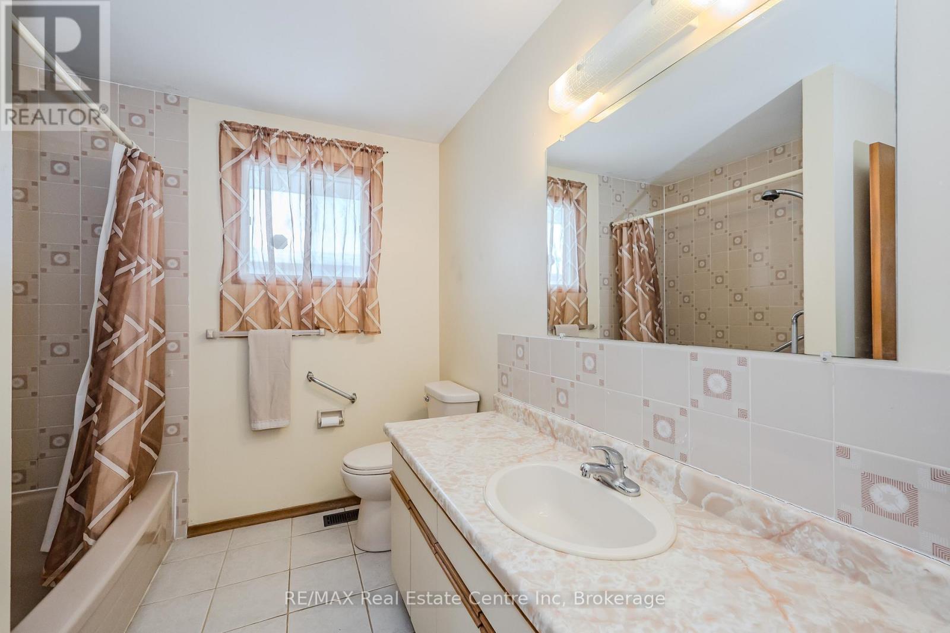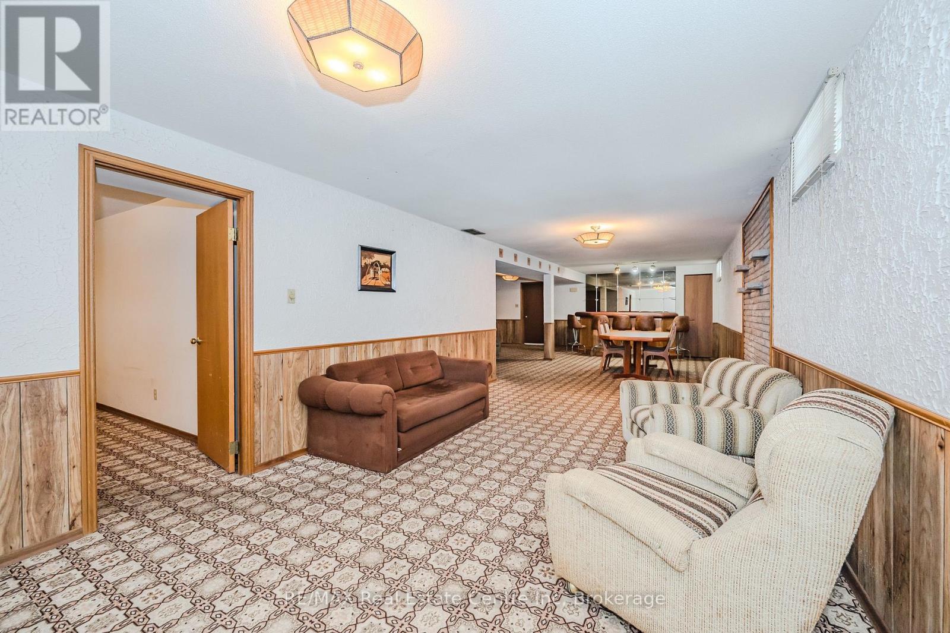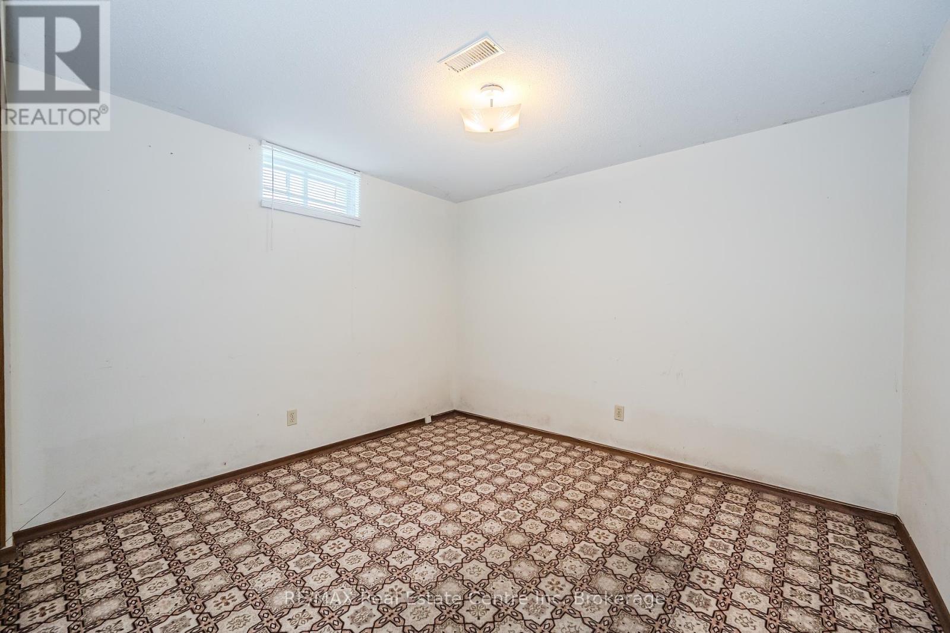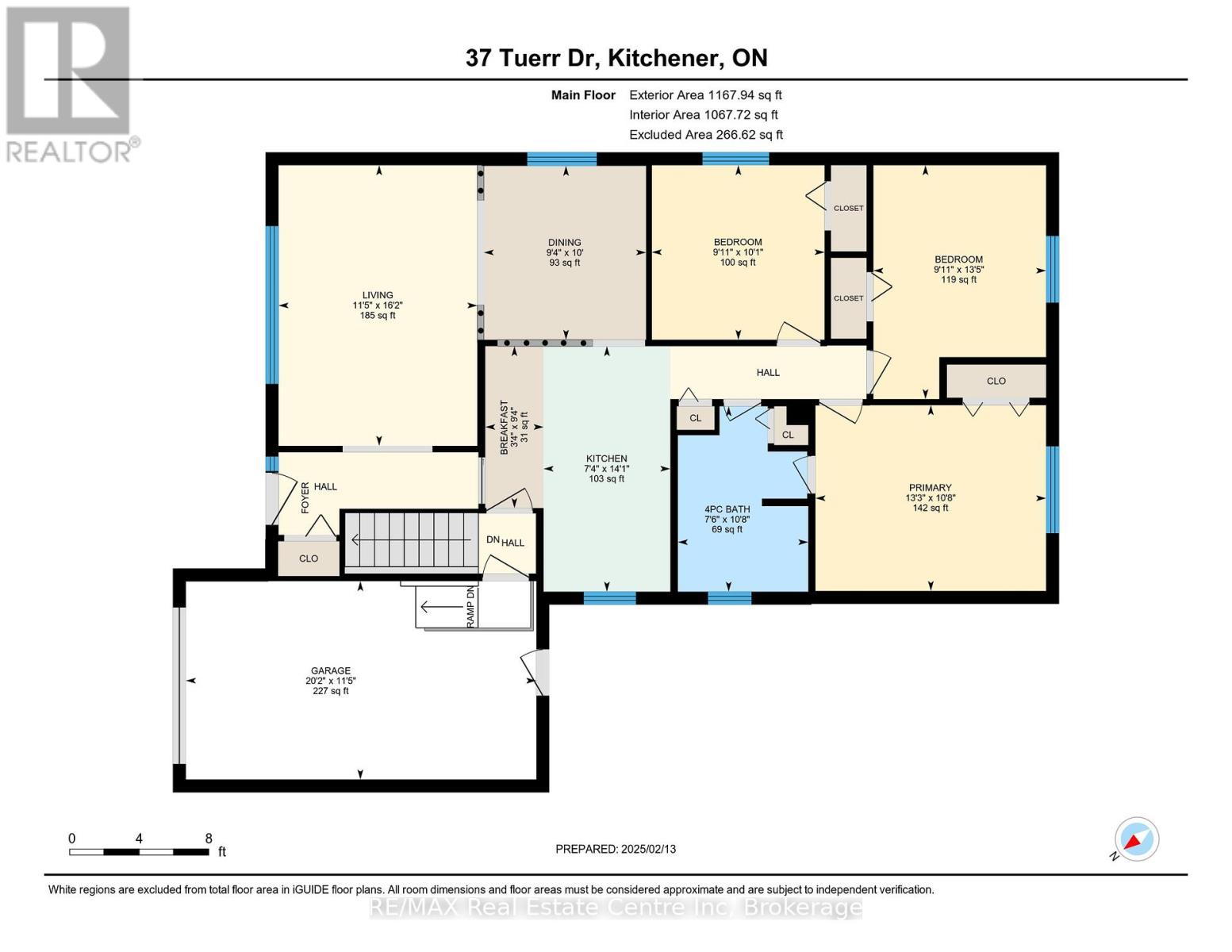37 Tuerr Drive Kitchener, Ontario N2E 2L9
$659,900
Ideal bungalow in fantastic Country Hills neighbourhood! This 3 + bedroom, 2 bath one owner home has been very well maintained. The charming front porch leads to a generous main floor entry with closet space. The large open living/dining area has all the space you could need. You'll enjoy the eat-in kitchen which has nice open flow through to the dining room. 3 right sized bedrooms with primary featuring ensuite privilege to the main bath. The fully finished basement with bar, den/office with window, 3 pce bath and massive rec room has separate side entrance potential. Ready and waiting for your own personal ideas! All this on a generous lot + attached 1 car garage. See it today before it's too late! (id:19593)
Property Details
| MLS® Number | X11972791 |
| Property Type | Single Family |
| EquipmentType | Water Heater |
| Features | Irregular Lot Size |
| ParkingSpaceTotal | 2 |
| RentalEquipmentType | Water Heater |
Building
| BathroomTotal | 2 |
| BedroomsAboveGround | 3 |
| BedroomsBelowGround | 1 |
| BedroomsTotal | 4 |
| Appliances | Dishwasher, Dryer, Microwave, Range, Refrigerator, Stove, Washer, Window Coverings |
| ArchitecturalStyle | Bungalow |
| BasementDevelopment | Finished |
| BasementFeatures | Separate Entrance |
| BasementType | N/a (finished) |
| ConstructionStyleAttachment | Detached |
| CoolingType | Central Air Conditioning |
| ExteriorFinish | Brick |
| FoundationType | Poured Concrete |
| HeatingFuel | Natural Gas |
| HeatingType | Forced Air |
| StoriesTotal | 1 |
| SizeInterior | 1099.9909 - 1499.9875 Sqft |
| Type | House |
| UtilityWater | Municipal Water |
Parking
| Attached Garage | |
| Garage |
Land
| Acreage | No |
| Sewer | Sanitary Sewer |
| SizeFrontage | 42 Ft |
| SizeIrregular | 42 Ft ; Irreg |
| SizeTotalText | 42 Ft ; Irreg |
| ZoningDescription | R2a |
Rooms
| Level | Type | Length | Width | Dimensions |
|---|---|---|---|---|
| Basement | Recreational, Games Room | 6 m | 10.95 m | 6 m x 10.95 m |
| Basement | Other | 3.73 m | 3.26 m | 3.73 m x 3.26 m |
| Main Level | Living Room | 4.92 m | 3.49 m | 4.92 m x 3.49 m |
| Main Level | Dining Room | 3.05 m | 2.85 m | 3.05 m x 2.85 m |
| Main Level | Kitchen | 4.31 m | 3.24 m | 4.31 m x 3.24 m |
| Main Level | Primary Bedroom | 3.26 m | 4.05 m | 3.26 m x 4.05 m |
| Main Level | Bedroom 2 | 4.1 m | 3.03 m | 4.1 m x 3.03 m |
| Main Level | Bedroom 3 | 3.05 m | 3.03 m | 3.05 m x 3.03 m |
https://www.realtor.ca/real-estate/27915518/37-tuerr-drive-kitchener

Salesperson
(519) 836-6365
www.gregmayes.com/
www.facebook.com/GregMayesRealtor/
ca.linkedin.com/pub/greg-mayes/28/536/38

238 Speedvale Avenue West
Guelph, Ontario N1H 1C4
(519) 836-6365
(519) 836-7975
www.remaxcentre.ca/
Interested?
Contact us for more information

