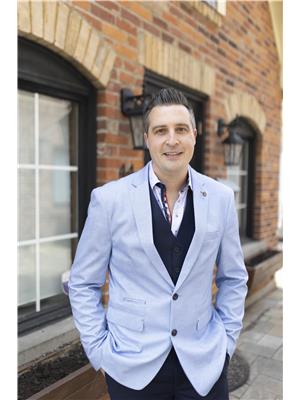120 Huron Street Unit# 421 Guelph, Ontario N1E 0T8
$545,000Maintenance,
$286.90 Monthly
Maintenance,
$286.90 MonthlyMOVE IN TODAY! Welcome to Alice Block Historic Lofts, a stunning hard-loft conversion where industrial charm meets modern comfort. With soaring 10-foot ceilings and abundant natural light, this gorgeous 1-bedroom, 1-bathroom condo beautifully preserves a century of history while embracing contemporary comfort. Nestled in the heart of Guelph, Ontario, this unit offers the perfect blend of urban convenience and boutique living just minutes from downtown. Step onto your massive 150 sq. ft. private balcony, perfect for morning coffee or evening relaxation. Inside, you'll find delightful finishes, sleek new appliances, and an array of amenities, including: A 2,400 sq. ft. rooftop patio with lounge chairs, BBQ, and fire cube A heated bicycle ramp with indoor storage A modern exercise room, games room and pet washing station! (id:19593)
Property Details
| MLS® Number | 40698130 |
| Property Type | Single Family |
| AmenitiesNearBy | Park, Place Of Worship, Playground, Public Transit, Schools, Shopping |
| CommunityFeatures | School Bus |
| Features | Balcony |
| ParkingSpaceTotal | 1 |
| StorageType | Locker |
Building
| BathroomTotal | 1 |
| BedroomsAboveGround | 1 |
| BedroomsTotal | 1 |
| Amenities | Exercise Centre, Party Room |
| Appliances | Dishwasher, Dryer, Refrigerator, Stove, Washer, Microwave Built-in, Hood Fan |
| BasementType | None |
| ConstructedDate | 2024 |
| ConstructionStyleAttachment | Attached |
| CoolingType | Central Air Conditioning |
| ExteriorFinish | Brick |
| FireProtection | Smoke Detectors |
| FoundationType | Poured Concrete |
| HeatingType | Heat Pump |
| StoriesTotal | 1 |
| SizeInterior | 627 Sqft |
| Type | Apartment |
| UtilityWater | Municipal Water |
Land
| Acreage | No |
| LandAmenities | Park, Place Of Worship, Playground, Public Transit, Schools, Shopping |
| Sewer | Municipal Sewage System |
| SizeTotalText | Under 1/2 Acre |
| ZoningDescription | R4b |
Rooms
| Level | Type | Length | Width | Dimensions |
|---|---|---|---|---|
| Main Level | Other | 18'4'' x 8'2'' | ||
| Main Level | Bedroom | 10'1'' x 11'11'' | ||
| Main Level | Living Room | 10'8'' x 13'2'' | ||
| Main Level | Kitchen | 13'0'' x 9'5'' | ||
| Main Level | 4pc Bathroom | 4'11'' x 8'10'' |
https://www.realtor.ca/real-estate/27915296/120-huron-street-unit-421-guelph

Salesperson
(416) 567-6067
Interested?
Contact us for more information





















































