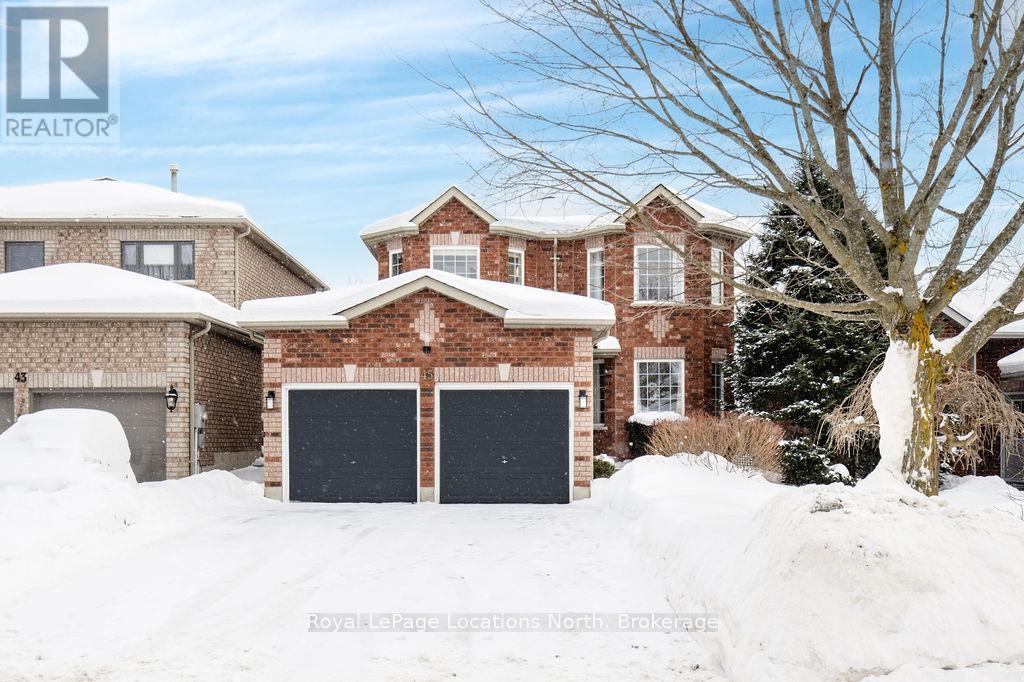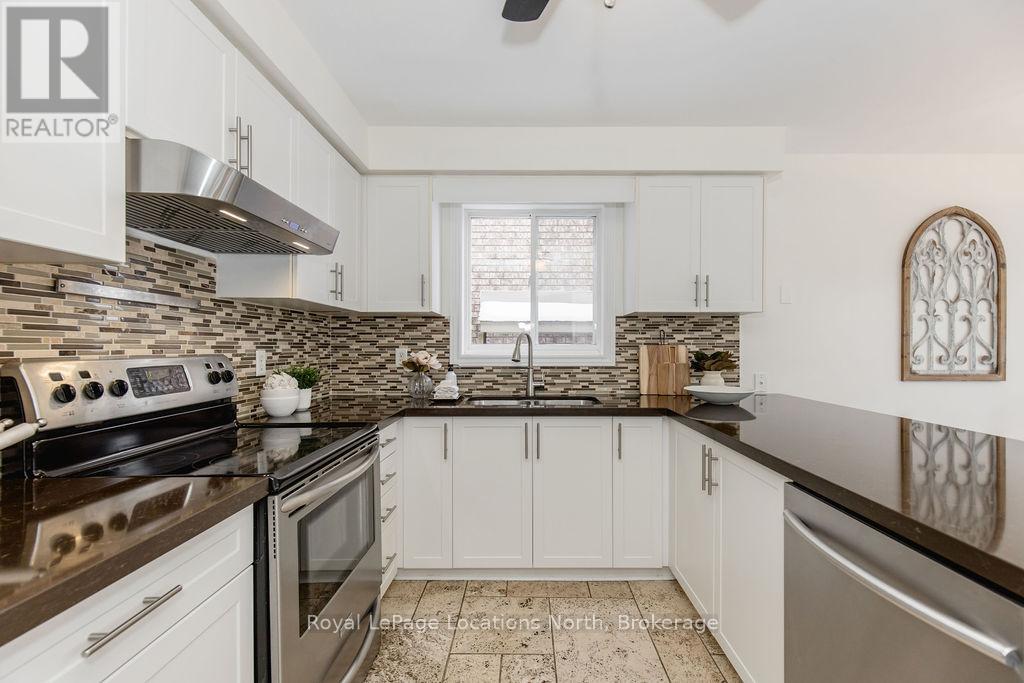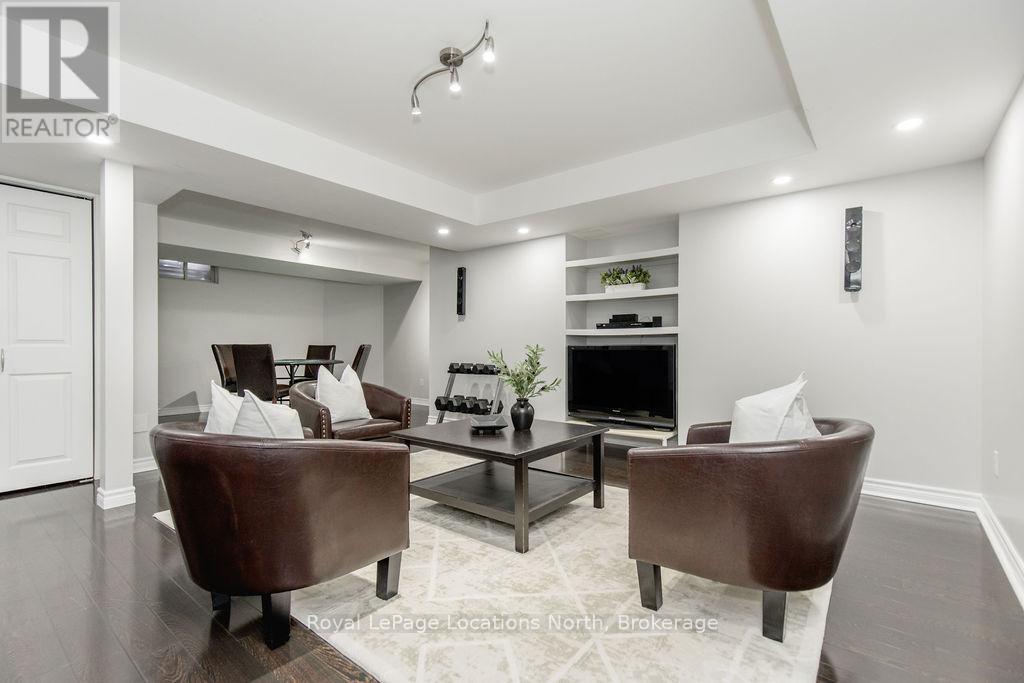45 Holly Meadow Road Barrie, Ontario L4N 0E2
$969,900
Stunning 4-Bedroom Home in Desirable Holly. Welcome to this beautifully appointed 4-bedroom, 4-bathroom home in the sought-after, family-friendly neighbourhood of Holly. From the moment you step inside, you'll be greeted by a spacious foyer with elegant tumbled marble floors. A wheelchair-accessible main-floor powder room adds convenience and connects to the laundry room.The living room, featuring hardwood floors, offers a picturesque view of the landscaped front yard and newly laid walkway, while the dining room is perfect for hosting family and friends.The tumbled marble continues into the tastefully updated eat-in kitchen, complete with updated cabinetry, solid surface countertops, a sleek backsplash, and custom California shutters.Adjacent to the kitchen, the inviting family room features a fireplace with a brand-new modern wooden mantle and overlooks the backyard, also adorned with California shutters. Step outside to the fully fenced backyard, where you'll find a lovely patio and beautiful gardens - an ideal space for relaxing or entertaining. Upstairs, the spacious primary bedroom boasts a walk-in closet and a 4-piece ensuite with a relaxing soaker tub. Three additional bedrooms and a main 4-piece bathroom complete the second level. The freshly painted basement offers a versatile space for entertainment or play, featuring a 2-piece bathroom with a rough-in for a shower. Additional highlights include a 2-car garage with inside entry and recent updates such as a new furnace (2024), new front and patio doors (2024), carpeting (2021), roof (2018), some newer windows, and newly re-paved asphalt driveway. Move-in ready and ideally located near parks, schools, and amenities this home is a fantastic opportunity! (id:19593)
Property Details
| MLS® Number | S11972297 |
| Property Type | Single Family |
| Community Name | Holly |
| AmenitiesNearBy | Park, Schools |
| CommunityFeatures | School Bus |
| Features | Sump Pump |
| ParkingSpaceTotal | 6 |
| Structure | Patio(s) |
Building
| BathroomTotal | 4 |
| BedroomsAboveGround | 4 |
| BedroomsTotal | 4 |
| Amenities | Fireplace(s) |
| Appliances | Garage Door Opener Remote(s), Central Vacuum, Water Heater, Blinds, Dishwasher, Dryer, Range, Refrigerator, Stove, Washer |
| BasementDevelopment | Finished |
| BasementType | Full (finished) |
| ConstructionStyleAttachment | Detached |
| CoolingType | Central Air Conditioning |
| ExteriorFinish | Brick |
| FireplacePresent | Yes |
| FireplaceTotal | 1 |
| FlooringType | Hardwood, Tile, Carpeted |
| FoundationType | Poured Concrete |
| HalfBathTotal | 2 |
| HeatingFuel | Natural Gas |
| HeatingType | Forced Air |
| StoriesTotal | 2 |
| SizeInterior | 2499.9795 - 2999.975 Sqft |
| Type | House |
| UtilityWater | Municipal Water |
Parking
| Attached Garage | |
| Garage |
Land
| Acreage | No |
| FenceType | Fenced Yard |
| LandAmenities | Park, Schools |
| LandscapeFeatures | Landscaped |
| Sewer | Sanitary Sewer |
| SizeDepth | 109 Ft ,10 In |
| SizeFrontage | 39 Ft ,4 In |
| SizeIrregular | 39.4 X 109.9 Ft |
| SizeTotalText | 39.4 X 109.9 Ft|under 1/2 Acre |
| ZoningDescription | R3, R4 |
Rooms
| Level | Type | Length | Width | Dimensions |
|---|---|---|---|---|
| Second Level | Primary Bedroom | 4.81 m | 3.72 m | 4.81 m x 3.72 m |
| Second Level | Bedroom | 3.23 m | 3.47 m | 3.23 m x 3.47 m |
| Second Level | Bedroom | 4.2 m | 3.47 m | 4.2 m x 3.47 m |
| Second Level | Bedroom | 3.12 m | 2.74 m | 3.12 m x 2.74 m |
| Basement | Utility Room | 3.16 m | 3.78 m | 3.16 m x 3.78 m |
| Basement | Recreational, Games Room | 8.11 m | 11.59 m | 8.11 m x 11.59 m |
| Main Level | Living Room | 3.37 m | 3.77 m | 3.37 m x 3.77 m |
| Main Level | Kitchen | 4.71 m | 5.68 m | 4.71 m x 5.68 m |
| Main Level | Family Room | 4.59 m | 3.48 m | 4.59 m x 3.48 m |
| Main Level | Dining Room | 3.37 m | 3.06 m | 3.37 m x 3.06 m |
| Main Level | Laundry Room | 2.03 m | 2.29 m | 2.03 m x 2.29 m |
Utilities
| Cable | Installed |
| Sewer | Installed |
https://www.realtor.ca/real-estate/27913940/45-holly-meadow-road-barrie-holly-holly

Salesperson
(705) 429-4800
www.facebook.com/wasagalifeteam
www.twitter.com/wasagalifeteam
ca.linkedin.com/pub/kristina-tardif/19/802/839
1249 Mosley St.
Wasaga Beach, Ontario L9Z 2E5
(705) 429-4800
locationsnorth.com/

Salesperson
(705) 429-4800
1249 Mosley St.
Wasaga Beach, Ontario L9Z 2E5
(705) 429-4800
locationsnorth.com/
Interested?
Contact us for more information






































