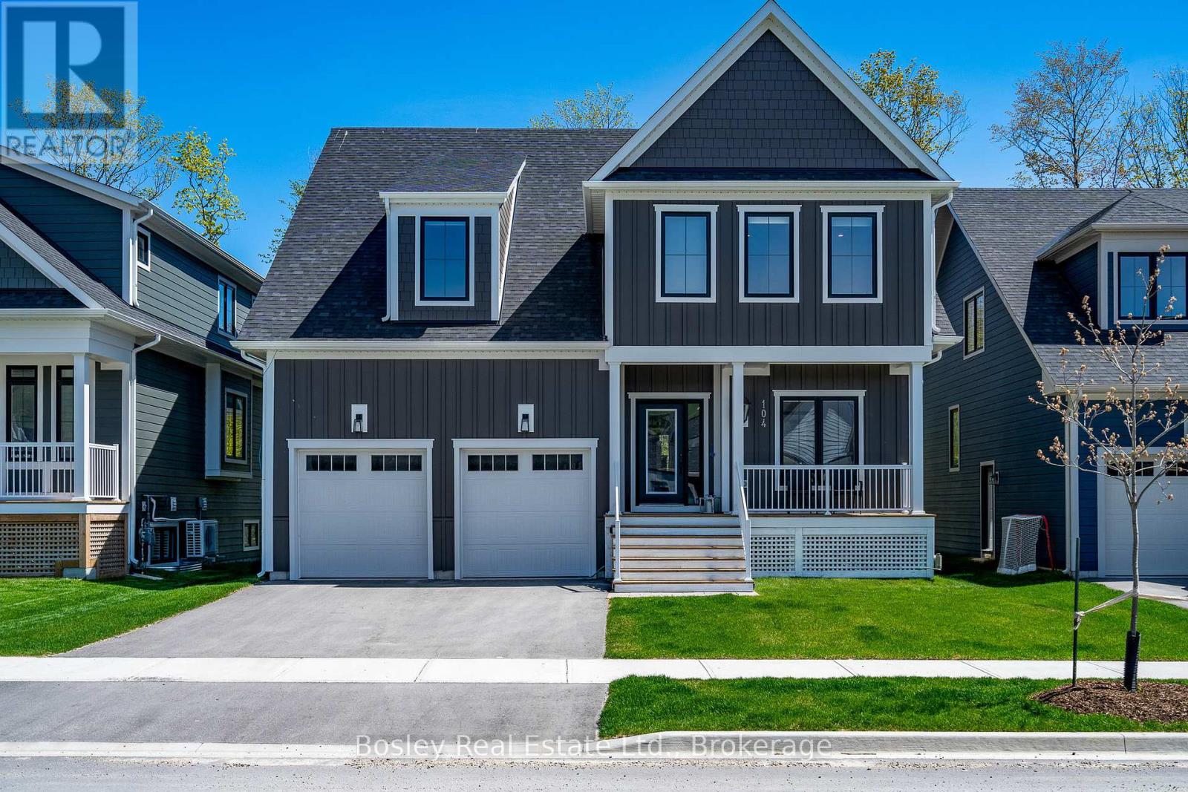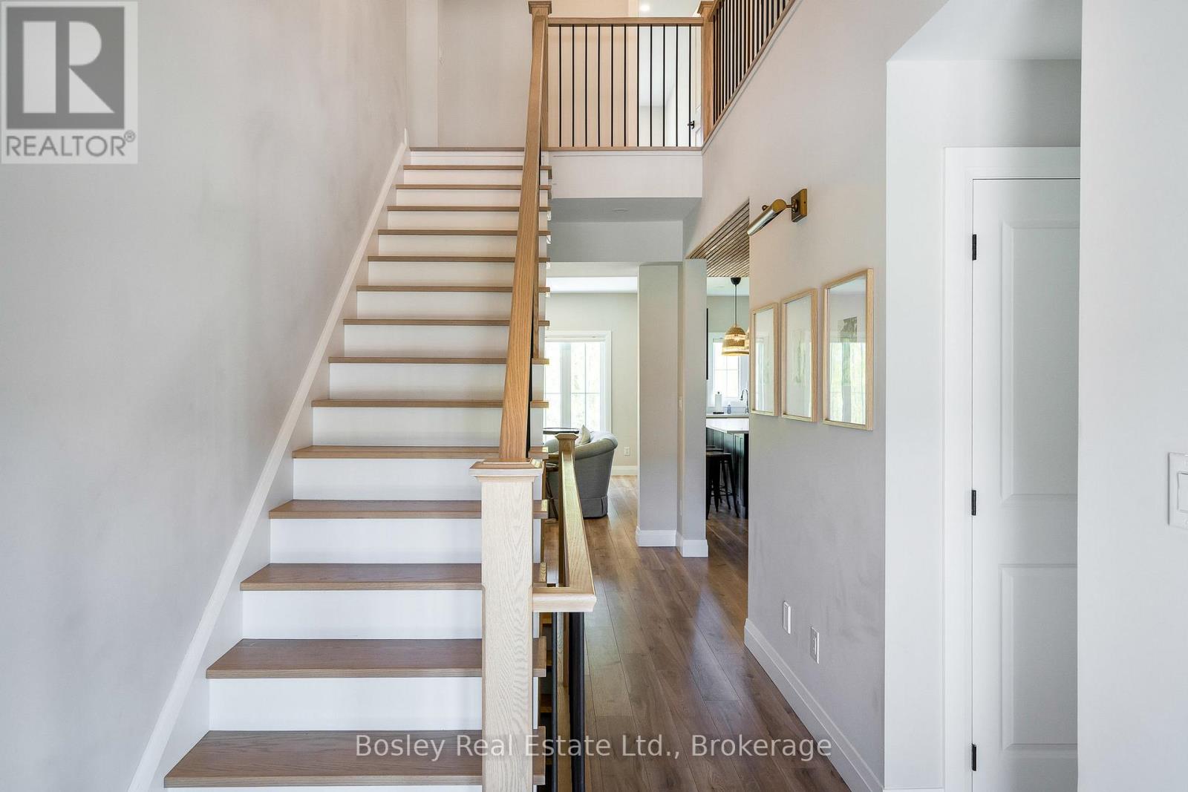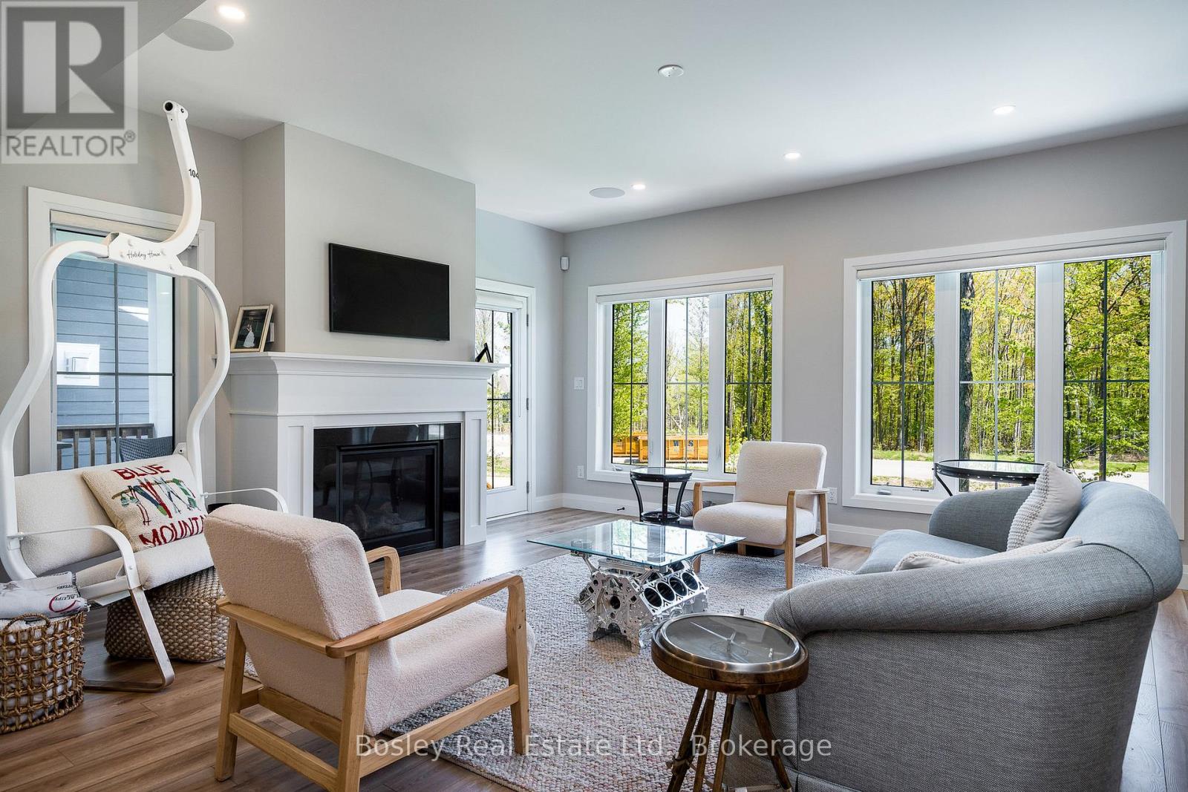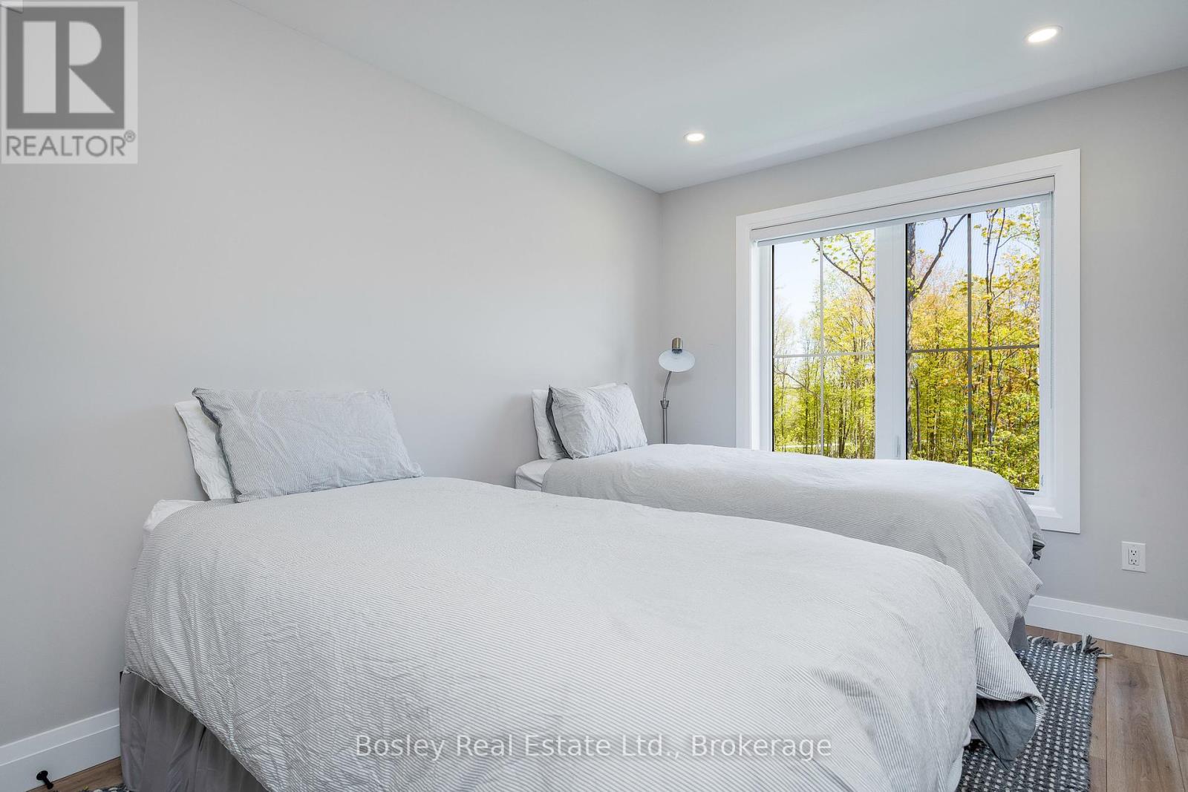104 Black Willow Crescent Blue Mountains, Ontario L9Y 5L8
$1,639,000
Discover modern luxury in the Blue Mountains. This Energy Star 5 bedroom home boasts mountain views from the front, serene woodlot to the rear, and modern upgrades that ensure both comfort and style.The double garage with extended height and quiet twin side-mount openers allows for ample parking. The primary bedroom is a true retreat, enhanced with tray ceiling, expansive walk-in closet, and ensuite boasting double vanity, heated floors, soaker tub, and large glass shower. The 3 additional upper bedrooms complement a media/bonus room, while the basement houses a 5th bedroom, large finished living area, and ample storage. Luxury finishes include open stairwells, upgraded flooring, gas fireplace and GE Cafe appliances. (id:19593)
Property Details
| MLS® Number | X11972376 |
| Property Type | Single Family |
| Community Name | Blue Mountain Resort Area |
| AmenitiesNearBy | Hospital |
| Features | Sump Pump |
| ParkingSpaceTotal | 4 |
Building
| BathroomTotal | 4 |
| BedroomsAboveGround | 4 |
| BedroomsBelowGround | 1 |
| BedroomsTotal | 5 |
| Appliances | Water Heater - Tankless, Dishwasher, Dryer, Microwave, Range, Refrigerator, Washer, Window Coverings, Wine Fridge |
| BasementDevelopment | Finished |
| BasementType | Full (finished) |
| ConstructionStyleAttachment | Detached |
| CoolingType | Central Air Conditioning, Ventilation System |
| ExteriorFinish | Wood |
| FireplacePresent | Yes |
| FoundationType | Concrete |
| HalfBathTotal | 1 |
| HeatingFuel | Natural Gas |
| HeatingType | Forced Air |
| StoriesTotal | 2 |
| Type | House |
| UtilityWater | Municipal Water |
Parking
| Attached Garage | |
| Garage |
Land
| Acreage | No |
| LandAmenities | Hospital |
| Sewer | Sanitary Sewer |
| SizeDepth | 101 Ft |
| SizeFrontage | 50 Ft ,2 In |
| SizeIrregular | 50.21 X 101.08 Ft ; 100.89ft X50.21 Ft X101.08 Ft X 50.00 Ft |
| SizeTotalText | 50.21 X 101.08 Ft ; 100.89ft X50.21 Ft X101.08 Ft X 50.00 Ft|under 1/2 Acre |
| ZoningDescription | R1-3 |
Rooms
| Level | Type | Length | Width | Dimensions |
|---|---|---|---|---|
| Second Level | Media | 6.1 m | 4.72 m | 6.1 m x 4.72 m |
| Second Level | Primary Bedroom | 3.96 m | 4.88 m | 3.96 m x 4.88 m |
| Second Level | Bedroom | 3.81 m | 2.82 m | 3.81 m x 2.82 m |
| Second Level | Bedroom | 3.89 m | 2.82 m | 3.89 m x 2.82 m |
| Second Level | Bedroom | 3.28 m | 3.96 m | 3.28 m x 3.96 m |
| Basement | Bedroom | 3.05 m | 3.66 m | 3.05 m x 3.66 m |
| Basement | Recreational, Games Room | 8.15 m | 6.55 m | 8.15 m x 6.55 m |
| Ground Level | Office | 3.2 m | 3.96 m | 3.2 m x 3.96 m |
| Ground Level | Dining Room | 3.28 m | 3.96 m | 3.28 m x 3.96 m |
| Ground Level | Kitchen | 3.2 m | 4.88 m | 3.2 m x 4.88 m |
| Ground Level | Family Room | 5.18 m | 4.88 m | 5.18 m x 4.88 m |
| Ground Level | Laundry Room | 4.65 m | 3.05 m | 4.65 m x 3.05 m |
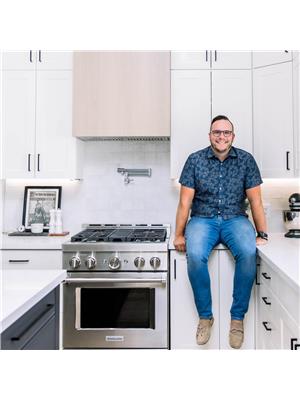
276 Ste Marie Street
Collingwood, Ontario L9Y 3K7
(705) 444-9990
(416) 322-8800
www.bosleyrealestate.com/
Interested?
Contact us for more information

