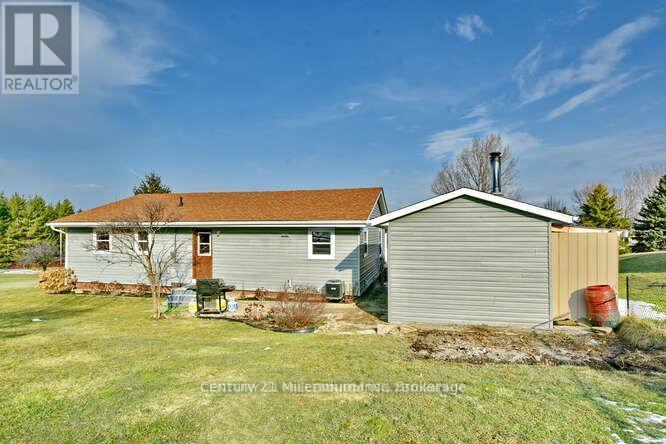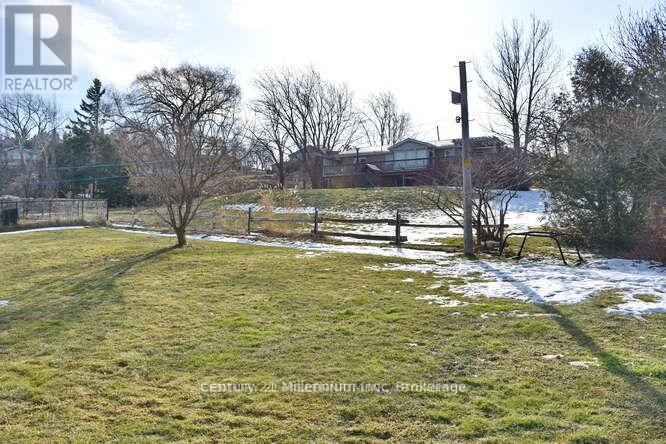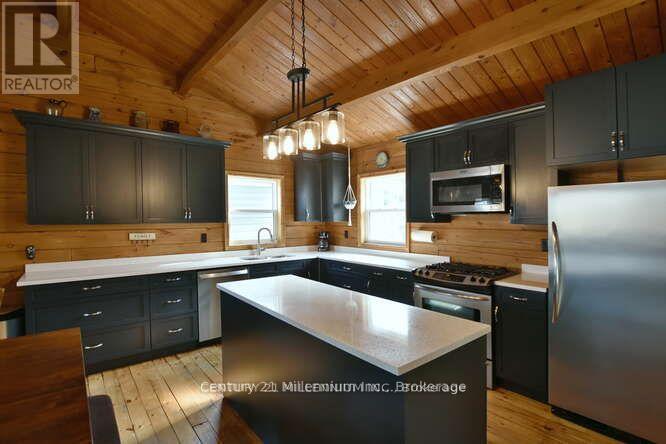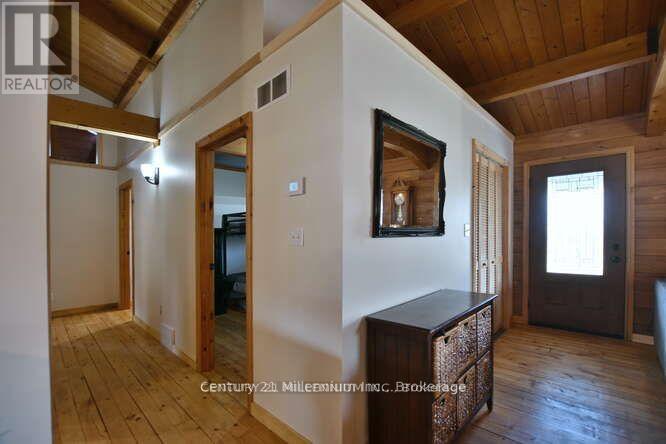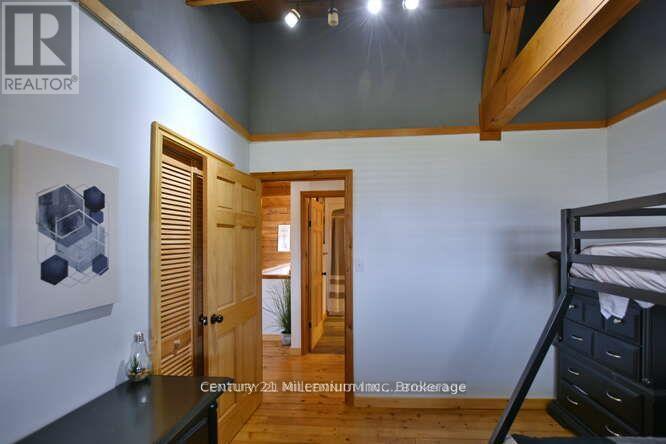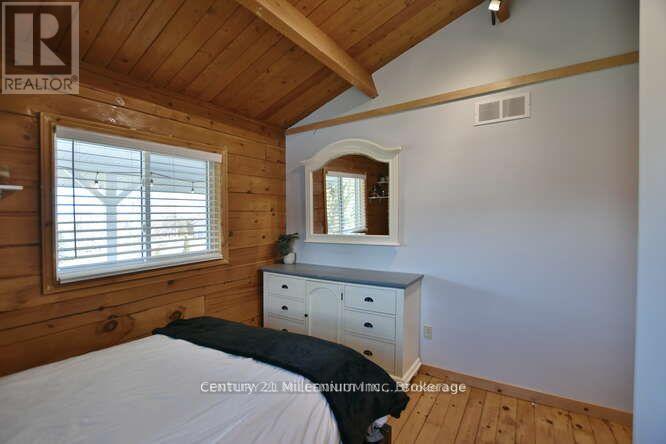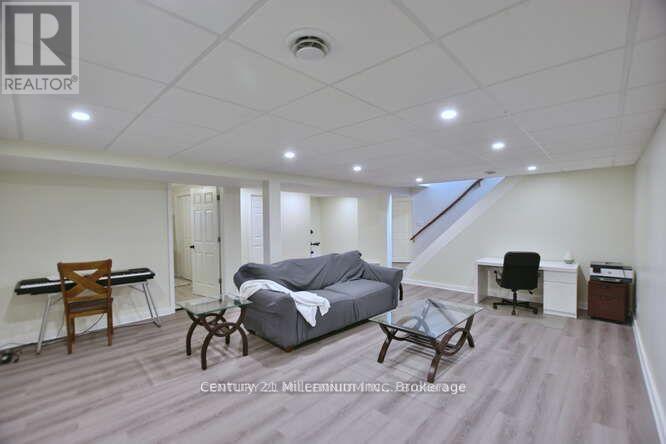114 Holmcrest Lane Meaford, Ontario N4L 1W7
$665,000
Located in the Holms Hill subdivision, this 4 bed home enjoys a view of the shimmering waters of Georgian Bay. The open concept living area lends itself to family time and entertaining guests. The half acre lot affords lots of room for outside living. This home has many improvements over the past 8 years. These include a new kitchen, furnace and air conditioning, windows, electrical panel, eaves and soffit, siding and extra insulation, spray foam on the basement walls. Short drive to Meaford and Thornbury. Located within easy commute to the abundant ski hills and golf courses. Walk/bike to the Georgian trail that runs along highway 26. I know you will find many reasons to make this your home. (id:19593)
Property Details
| MLS® Number | X11973927 |
| Property Type | Single Family |
| Community Name | Rural Meaford |
| AmenitiesNearBy | Ski Area, Schools, Hospital |
| CommunityFeatures | School Bus |
| Features | Hillside, Dry |
| ParkingSpaceTotal | 5 |
Building
| BathroomTotal | 2 |
| BedroomsAboveGround | 3 |
| BedroomsBelowGround | 1 |
| BedroomsTotal | 4 |
| Appliances | Water Softener, Water Treatment, Water Heater, Dishwasher, Dryer, Refrigerator, Stove, Washer |
| ArchitecturalStyle | Bungalow |
| BasementDevelopment | Partially Finished |
| BasementType | N/a (partially Finished) |
| ConstructionStatus | Insulation Upgraded |
| ConstructionStyleAttachment | Detached |
| CoolingType | Central Air Conditioning |
| ExteriorFinish | Vinyl Siding |
| FoundationType | Concrete |
| HeatingFuel | Propane |
| HeatingType | Forced Air |
| StoriesTotal | 1 |
| Type | House |
| UtilityWater | Drilled Well |
Parking
| Detached Garage | |
| Garage |
Land
| Acreage | No |
| LandAmenities | Ski Area, Schools, Hospital |
| Sewer | Septic System |
| SizeDepth | 199 Ft ,1 In |
| SizeFrontage | 117 Ft ,5 In |
| SizeIrregular | 117.44 X 199.11 Ft |
| SizeTotalText | 117.44 X 199.11 Ft |
| ZoningDescription | Rr |
Rooms
| Level | Type | Length | Width | Dimensions |
|---|---|---|---|---|
| Basement | Family Room | 6.4 m | 6.53 m | 6.4 m x 6.53 m |
| Basement | Bedroom 3 | 3.05 m | 3 m | 3.05 m x 3 m |
| Basement | Laundry Room | 3.05 m | 4.09 m | 3.05 m x 4.09 m |
| Basement | Utility Room | 4.57 m | 4.09 m | 4.57 m x 4.09 m |
| Main Level | Kitchen | 3.66 m | 5.49 m | 3.66 m x 5.49 m |
| Main Level | Living Room | 5.18 m | 5.64 m | 5.18 m x 5.64 m |
| Main Level | Bedroom | 3.2 m | 3.2 m | 3.2 m x 3.2 m |
| Main Level | Primary Bedroom | 4.42 m | 3.35 m | 4.42 m x 3.35 m |
| Main Level | Bedroom 2 | 3.35 m | 3.23 m | 3.35 m x 3.23 m |
https://www.realtor.ca/real-estate/27918222/114-holmcrest-lane-meaford-rural-meaford

Broker
(705) 441-6810
www.facebook.com/pages/Doug-Fraser-Broker/182299101798874?v=page_getting_started
twitter.com/DouglasKFraser
www.linkedin.com/in/douglaskfraser

41 Hurontario Street
Collingwood, Ontario L9Y 2L7
(705) 445-5640
(705) 445-7810
www.c21m.ca/
Interested?
Contact us for more information






