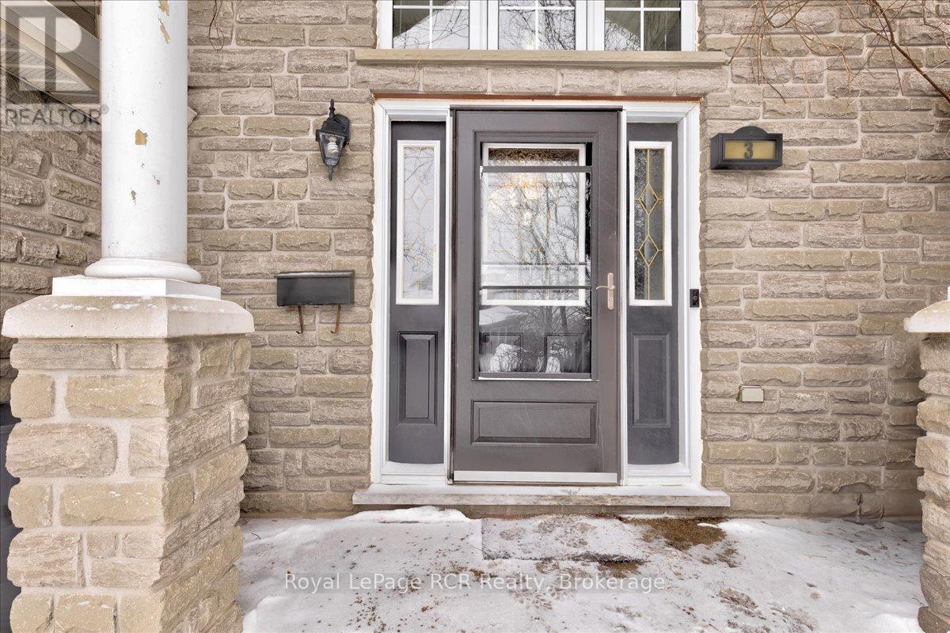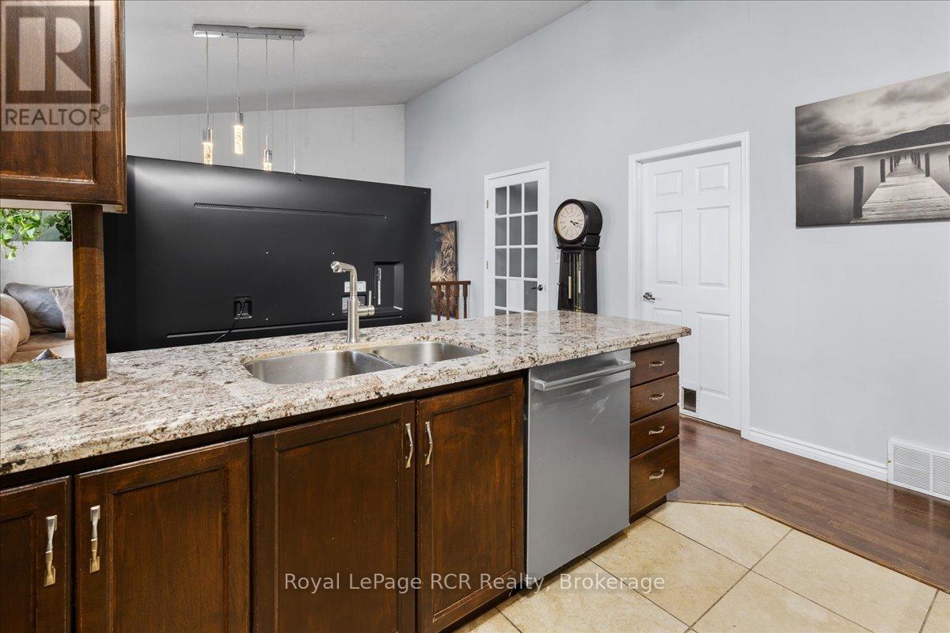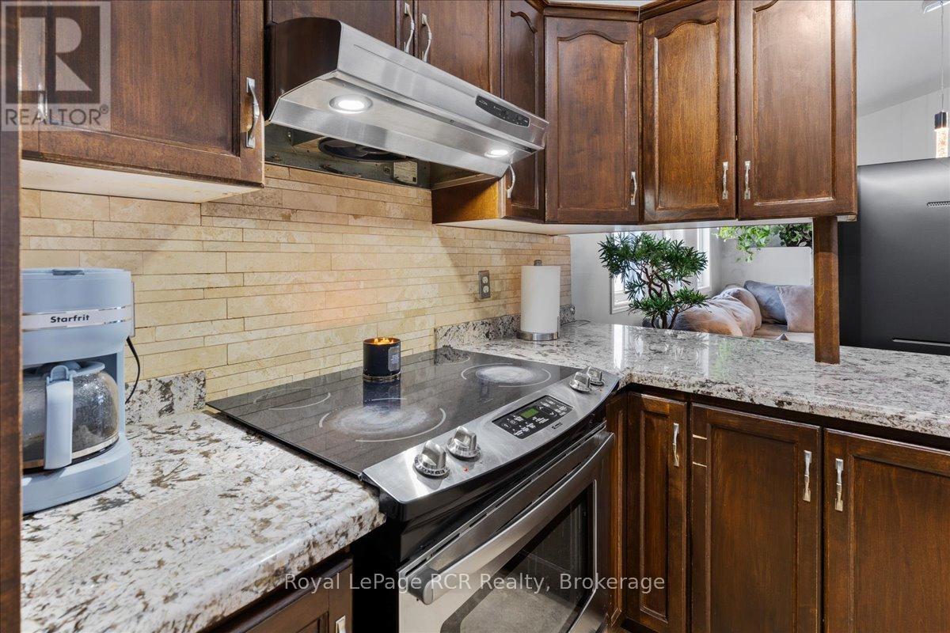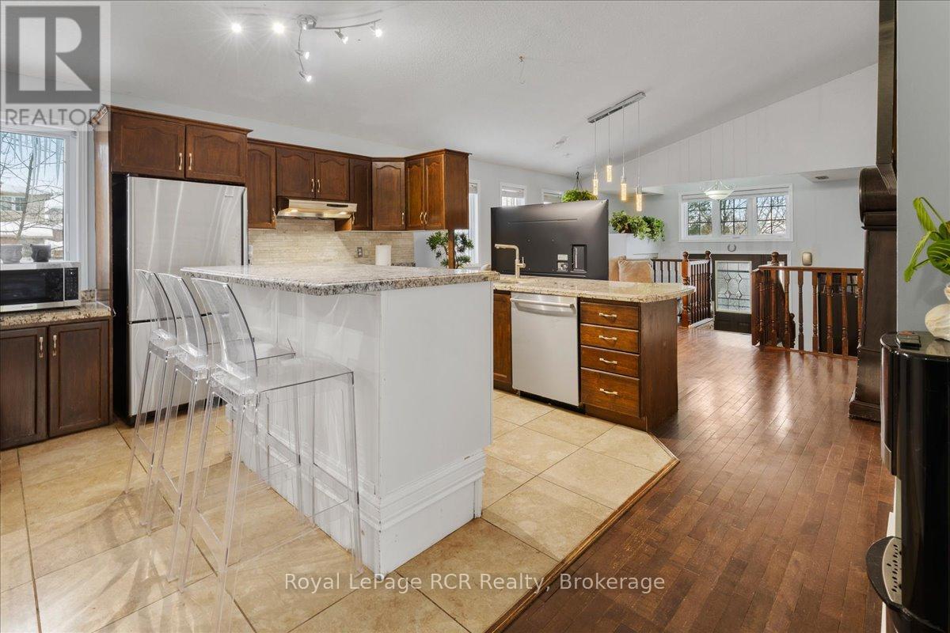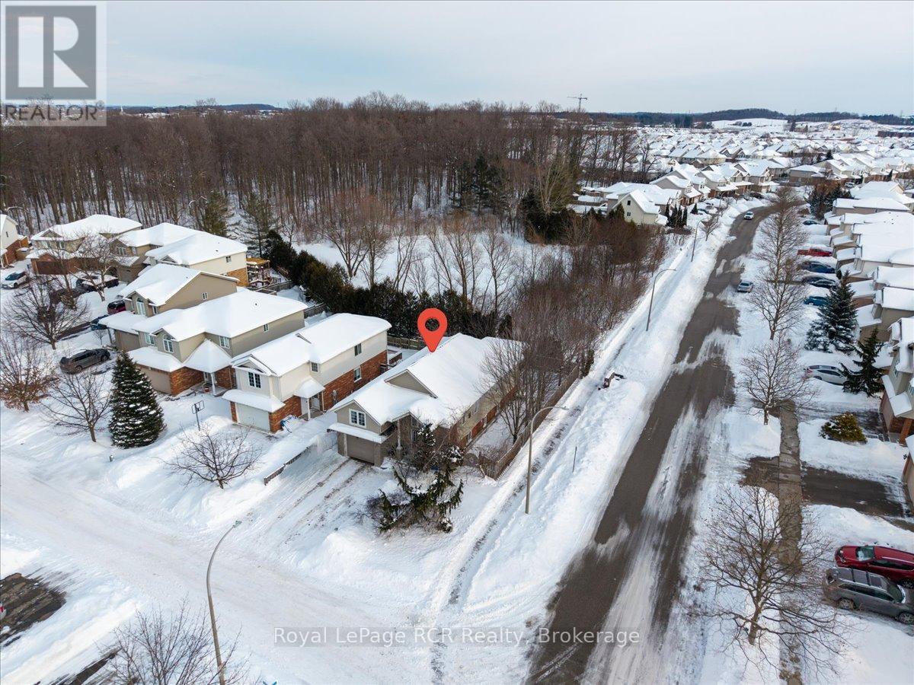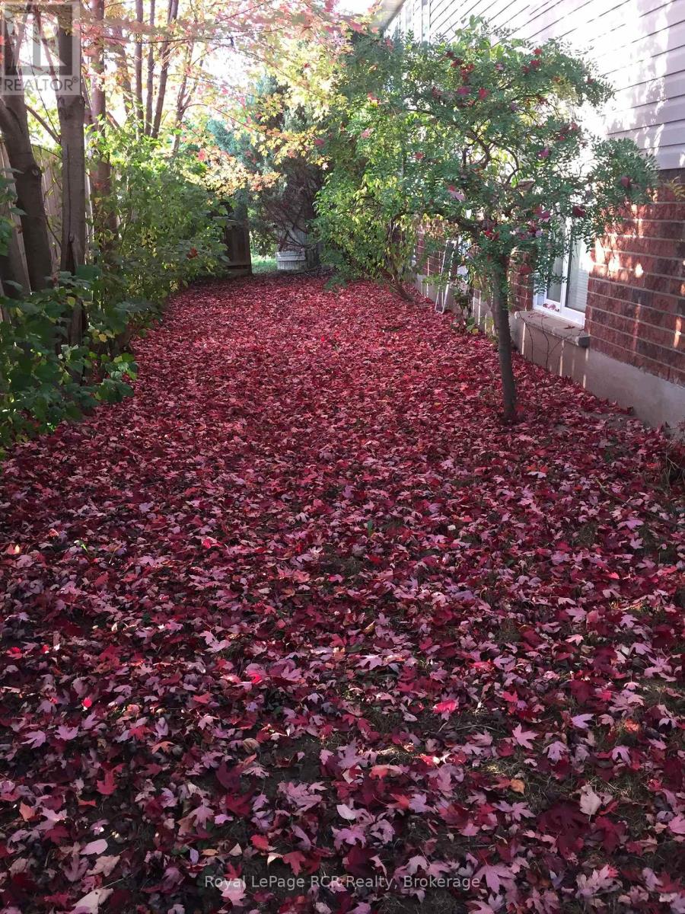3 Wisteria Court Kitchener, Ontario N2E 3T4
$983,000
INVESTMENT or MORTGAGE HELPER OPPORTUNITY. Stunning registered legal duplex on a quiet, kid-friendly street court with a coveted corner lot and parking for 5 cars. The main house features 4 bedrooms, 1.5 bathrooms, granite countertops, plus an office that could be used as a 5th bedroom. The furnace and A/C for the main house were new in Oct. of 2024. The separately metered lower unit offers 2 bedrooms, 1 bathroom, a separate laundry, and large above-ground windows for natural light. Enjoy the fenced backyard with mature maple trees for privacy, a 10x12 garden shed, and a huge screened-in catio that can convert to a covered deck. This property backs onto greenspace with a forest, pond, and trails, offering a serene setting. Located close to public and Catholic schools, and just a 15-minute drive to two universities and a college, this home is an excellent opportunity for families or student rentals. Don't miss out on this unique property - book your showing today! Offers are accepted at any time! (id:19593)
Property Details
| MLS® Number | X11974114 |
| Property Type | Single Family |
| AmenitiesNearBy | Schools |
| EquipmentType | Water Heater |
| Features | Wooded Area |
| ParkingSpaceTotal | 5 |
| RentalEquipmentType | Water Heater |
| Structure | Shed |
Building
| BathroomTotal | 3 |
| BedroomsAboveGround | 6 |
| BedroomsTotal | 6 |
| Appliances | Water Heater, Dishwasher, Dryer, Refrigerator, Two Stoves, Two Washers |
| ArchitecturalStyle | Raised Bungalow |
| BasementDevelopment | Finished |
| BasementType | N/a (finished) |
| ConstructionStyleAttachment | Detached |
| CoolingType | Central Air Conditioning |
| ExteriorFinish | Vinyl Siding, Stone |
| FoundationType | Concrete |
| HalfBathTotal | 1 |
| HeatingFuel | Natural Gas |
| HeatingType | Forced Air |
| StoriesTotal | 1 |
| SizeInterior | 1999.983 - 2499.9795 Sqft |
| Type | House |
| UtilityWater | Municipal Water |
Parking
| Attached Garage |
Land
| Acreage | No |
| LandAmenities | Schools |
| Sewer | Sanitary Sewer |
| SizeDepth | 101 Ft ,10 In |
| SizeFrontage | 58 Ft ,7 In |
| SizeIrregular | 58.6 X 101.9 Ft |
| SizeTotalText | 58.6 X 101.9 Ft |
| SurfaceWater | Lake/pond |
| ZoningDescription | R3 |
Rooms
| Level | Type | Length | Width | Dimensions |
|---|---|---|---|---|
| Basement | Bedroom | 4.24 m | 3.02 m | 4.24 m x 3.02 m |
| Basement | Bedroom | 4.21 m | 2.91 m | 4.21 m x 2.91 m |
| Basement | Kitchen | 4.34 m | 3.34 m | 4.34 m x 3.34 m |
| Basement | Recreational, Games Room | 3.47 m | 3.07 m | 3.47 m x 3.07 m |
| Basement | Utility Room | 3.93 m | 2.23 m | 3.93 m x 2.23 m |
| Basement | Bathroom | 2.39 m | 1.16 m | 2.39 m x 1.16 m |
| Basement | Bedroom | 4.12 m | 3.25 m | 4.12 m x 3.25 m |
| Basement | Bathroom | 3.1 m | 2.28 m | 3.1 m x 2.28 m |
| Main Level | Bathroom | 2.46 m | 2.7 m | 2.46 m x 2.7 m |
| Main Level | Bedroom 2 | 3.25 m | 3.76 m | 3.25 m x 3.76 m |
| Main Level | Foyer | 3.63 m | 1.48 m | 3.63 m x 1.48 m |
| Main Level | Kitchen | 3.59 m | 4.12 m | 3.59 m x 4.12 m |
| Main Level | Living Room | 4.53 m | 3.92 m | 4.53 m x 3.92 m |
| Main Level | Office | 3.28 m | 2.69 m | 3.28 m x 2.69 m |
| Main Level | Primary Bedroom | 3.75 m | 4.1 m | 3.75 m x 4.1 m |
| Main Level | Utility Room | 2.18 m | 3.09 m | 2.18 m x 3.09 m |
| Upper Level | Bedroom | 3.58 m | 6.77 m | 3.58 m x 6.77 m |
https://www.realtor.ca/real-estate/27918976/3-wisteria-court-kitchener

Salesperson
(226) 751-2912

165 Main St S
Mount Forest, N0G 2L0
(519) 323-4145
(519) 323-4173

Salesperson
(519) 323-0134

165 Main St S
Mount Forest, N0G 2L0
(519) 323-4145
(519) 323-4173
Interested?
Contact us for more information





