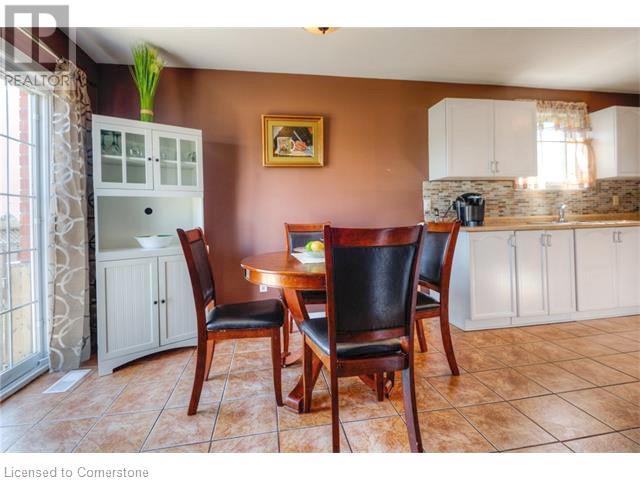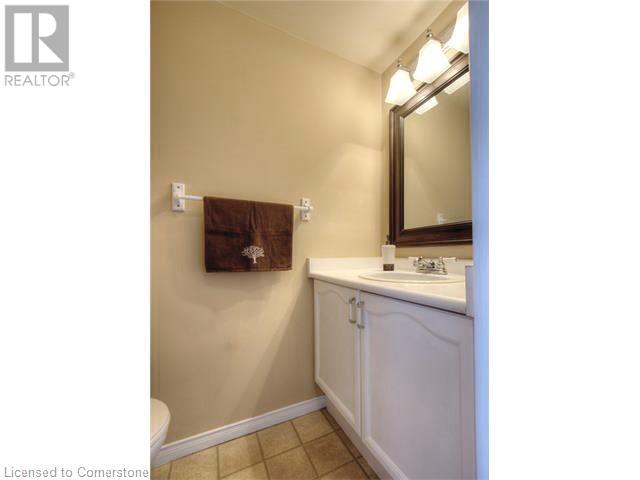238 Benesfort Crescent Kitchener, Ontario N2N 3B5
$2,750 Monthly
Spacious Semi-Detached property with 3 bedrooms and 1.5 baths AVAILABLE FOR RENT at $2,750/month + Utilities (Heat, Water, Hydro) as of April 1st, 2025. The main floor has a galley kitchen with built-in dishwasher, fridge and stove (all included). There is a Living room and also a Family room so you will have plenty of room for your couches and sitting areas. The dinette has a walkout to a deck and oversized fenced back yard. Upstairs are 3 bedrooms and the family bathroom. The main floor and the upstairs levels are completely carpet FREE! The Finished basement has a large Rec Room, laundry area with Washer and Dryer included, a cold room and plenty of extra storage space. Parking for 3 cars in total. Central Air conditioning included. Tenant to sign a 12 month lease (minimum) with 1st and last month's rent required. This home is located steps from shopping at the Boardwalk and Sunrise Plaza, schools, walking trails and HWY 7/8 access. (id:19593)
Property Details
| MLS® Number | 40697884 |
| Property Type | Single Family |
| AmenitiesNearBy | Park, Public Transit, Schools, Shopping |
| CommunityFeatures | School Bus |
| EquipmentType | Water Heater |
| Features | Paved Driveway |
| ParkingSpaceTotal | 3 |
| RentalEquipmentType | Water Heater |
Building
| BathroomTotal | 2 |
| BedroomsAboveGround | 3 |
| BedroomsTotal | 3 |
| Appliances | Dishwasher, Dryer, Refrigerator, Stove, Water Softener, Washer, Hood Fan |
| ArchitecturalStyle | 2 Level |
| BasementDevelopment | Finished |
| BasementType | Full (finished) |
| ConstructedDate | 1992 |
| ConstructionStyleAttachment | Semi-detached |
| CoolingType | Central Air Conditioning |
| ExteriorFinish | Aluminum Siding, Brick |
| FoundationType | Poured Concrete |
| HalfBathTotal | 1 |
| HeatingFuel | Natural Gas |
| HeatingType | Forced Air |
| StoriesTotal | 2 |
| SizeInterior | 1600 Sqft |
| Type | House |
| UtilityWater | Municipal Water |
Land
| Acreage | No |
| FenceType | Fence |
| LandAmenities | Park, Public Transit, Schools, Shopping |
| Sewer | Municipal Sewage System |
| SizeDepth | 147 Ft |
| SizeFrontage | 30 Ft |
| SizeTotalText | Under 1/2 Acre |
| ZoningDescription | R-4 |
Rooms
| Level | Type | Length | Width | Dimensions |
|---|---|---|---|---|
| Second Level | 4pc Bathroom | Measurements not available | ||
| Second Level | Bedroom | 12'8'' x 10'3'' | ||
| Second Level | Bedroom | 12'0'' x 9'6'' | ||
| Second Level | Primary Bedroom | 16'8'' x 12'8'' | ||
| Basement | Recreation Room | 18'10'' x 17'10'' | ||
| Main Level | 2pc Bathroom | Measurements not available | ||
| Main Level | Living Room | 14'4'' x 10'5'' | ||
| Main Level | Dining Room | 12'0'' x 11'6'' | ||
| Main Level | Kitchen | 20'6'' x 8'6'' |
https://www.realtor.ca/real-estate/27921637/238-benesfort-crescent-kitchener

71 Weber Street E., Unit B
Kitchener, Ontario N2H 1C6
(519) 578-7300
(519) 742-9904
wollerealty.com/

Salesperson
(519) 897-8855
(519) 742-9904

71 Weber Street E.
Kitchener, Ontario N2H 1C6
(519) 578-7300
(519) 742-9904
www.wollerealty.com
www.facebook.com/WolleRealty
twitter.com/WolleRealty
Interested?
Contact us for more information




















