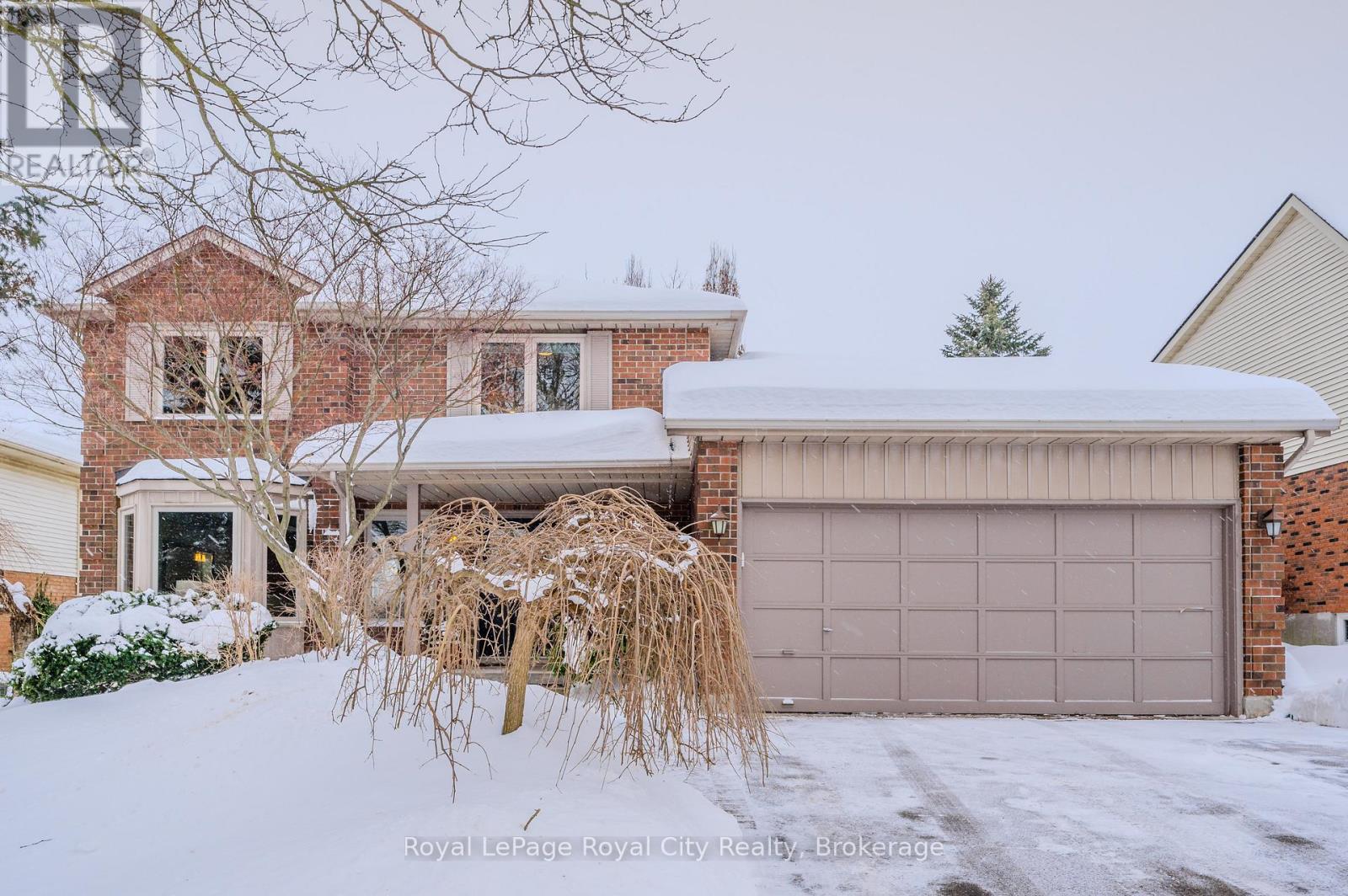5 Hazelwood Drive Guelph, Ontario N1C 1A7
$1,245,500
Prepare to fall in love with your ideal family home in the delightful Kortright Hills neighbourhood in Guelph! Searching for the perfect place to raise your children? This treasure is everything you've been dreaming of and more.Featuring four spacious bedrooms and three beautifully updated bathrooms, this residence blends comfort and style seamlessly. Envision cozy evenings in your sunlit living room, and vibrant mornings in a kitchen that has been recently renovated with modern finishes. The bathrooms have also been thoughtfully updated, providing a fresh, modern feel to your daily routines.For families, convenience is crucial and this location truly delivers! You are within walking distance of highly-rated schools, making school runs a breeze. Additionally, the neighborhood boasts friendly neighbours, fostering a strong sense of community. Whether you're walking the kids to school, meeting friends at the local park, or enjoying a leisurely weekend stroll along nearby trails, theres always something to do and explore.The eat-in kitchen serves as the heart of this home, perfect for gathering around the table during busy weeknight dinners, creating a wonderful space for family bonding amid the daily hustle. When its time to unwind, your private, fully fenced backyard awaits, ideal for kids to play, pets to roam, or hosting weekend barbecues with friends.Inside, you'll also discover a convenient mudroom/laundry room comboperfect for shedding shoes and jackets after a long day. Plus, if youve always envisioned crafting your dream finished basement, the blank canvas in the lower level is ready for your creativity, whether you want to create a home theater, playroom, or office space.This home is truly family-friendly, located in a highly sought-after neighborhood in Guelphperfect for building lasting memories. Dont miss out on the chance to make it yours. 5 Hazelwood Drive is ready to welcome you as part of its family! (id:19593)
Property Details
| MLS® Number | X11975207 |
| Property Type | Single Family |
| Community Name | Kortright Hills |
| AmenitiesNearBy | Public Transit, Schools, Park |
| CommunityFeatures | School Bus |
| ParkingSpaceTotal | 4 |
Building
| BathroomTotal | 3 |
| BedroomsAboveGround | 4 |
| BedroomsTotal | 4 |
| Amenities | Fireplace(s) |
| Appliances | Water Softener, Water Heater, Central Vacuum |
| BasementDevelopment | Unfinished |
| BasementType | Full (unfinished) |
| ConstructionStyleAttachment | Detached |
| CoolingType | Central Air Conditioning |
| ExteriorFinish | Brick |
| FireplacePresent | Yes |
| FoundationType | Poured Concrete |
| HalfBathTotal | 1 |
| HeatingFuel | Natural Gas |
| HeatingType | Forced Air |
| StoriesTotal | 2 |
| Type | House |
| UtilityWater | Municipal Water |
Parking
| Attached Garage |
Land
| Acreage | No |
| FenceType | Fenced Yard |
| LandAmenities | Public Transit, Schools, Park |
| LandscapeFeatures | Landscaped |
| Sewer | Sanitary Sewer |
| SizeDepth | 119 Ft ,9 In |
| SizeFrontage | 60 Ft |
| SizeIrregular | 60.04 X 119.75 Ft |
| SizeTotalText | 60.04 X 119.75 Ft |
Rooms
| Level | Type | Length | Width | Dimensions |
|---|---|---|---|---|
| Second Level | Bedroom | 2.92 m | 2.79 m | 2.92 m x 2.79 m |
| Second Level | Bedroom 2 | 3.07 m | 2.69 m | 3.07 m x 2.69 m |
| Second Level | Bathroom | 1.37 m | 2.22 m | 1.37 m x 2.22 m |
| Second Level | Bathroom | 2.17 m | 1.52 m | 2.17 m x 1.52 m |
| Second Level | Primary Bedroom | 4.72 m | 3.37 m | 4.72 m x 3.37 m |
| Second Level | Bedroom | 3.39 m | 3.97 m | 3.39 m x 3.97 m |
| Main Level | Living Room | 5.07 m | 5.39 m | 5.07 m x 5.39 m |
| Main Level | Foyer | 2.21 m | 4.34 m | 2.21 m x 4.34 m |
| Main Level | Laundry Room | 3.56 m | 2.39 m | 3.56 m x 2.39 m |
| Main Level | Bathroom | 1.52 m | 2.38 m | 1.52 m x 2.38 m |
| Main Level | Dining Room | 3.07 m | 3.07 m | 3.07 m x 3.07 m |
| Main Level | Kitchen | 3.25 m | 3.02 m | 3.25 m x 3.02 m |
| Main Level | Eating Area | 2.05 m | 3.02 m | 2.05 m x 3.02 m |
| Main Level | Family Room | 5.3 m | 3.66 m | 5.3 m x 3.66 m |
https://www.realtor.ca/real-estate/27921323/5-hazelwood-drive-guelph-kortright-hills-kortright-hills


30 Edinburgh Road North
Guelph, Ontario N1H 7J1
(519) 824-9050
(519) 824-5183
www.royalcity.com/


30 Edinburgh Road North
Guelph, Ontario N1H 7J1
(519) 824-9050
(519) 824-5183
www.royalcity.com/
Interested?
Contact us for more information





































