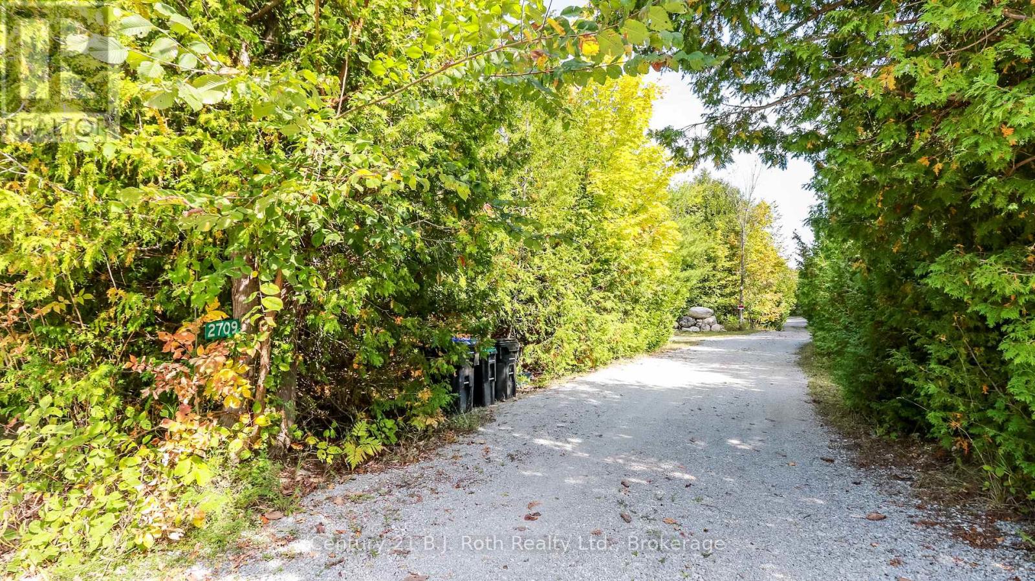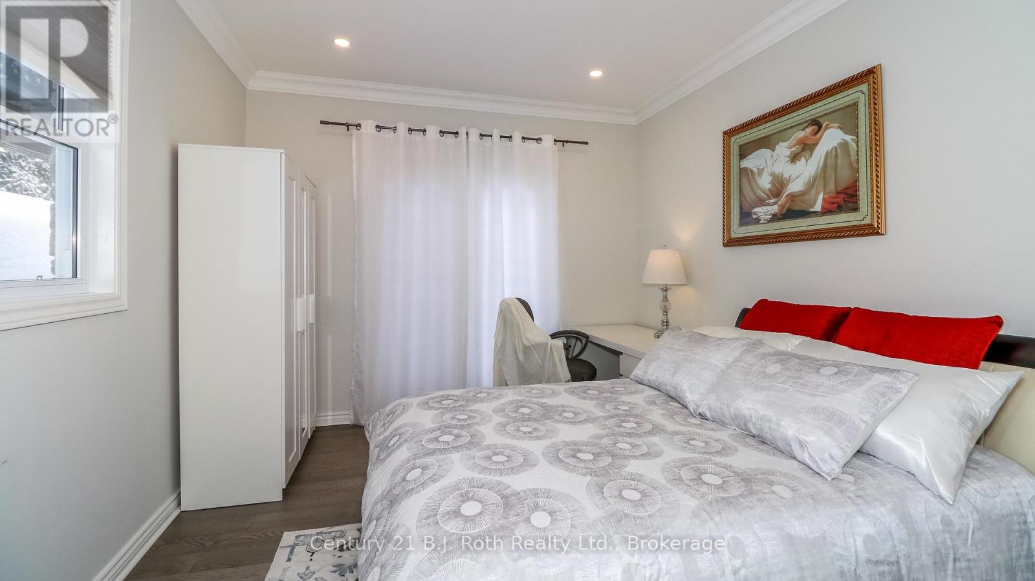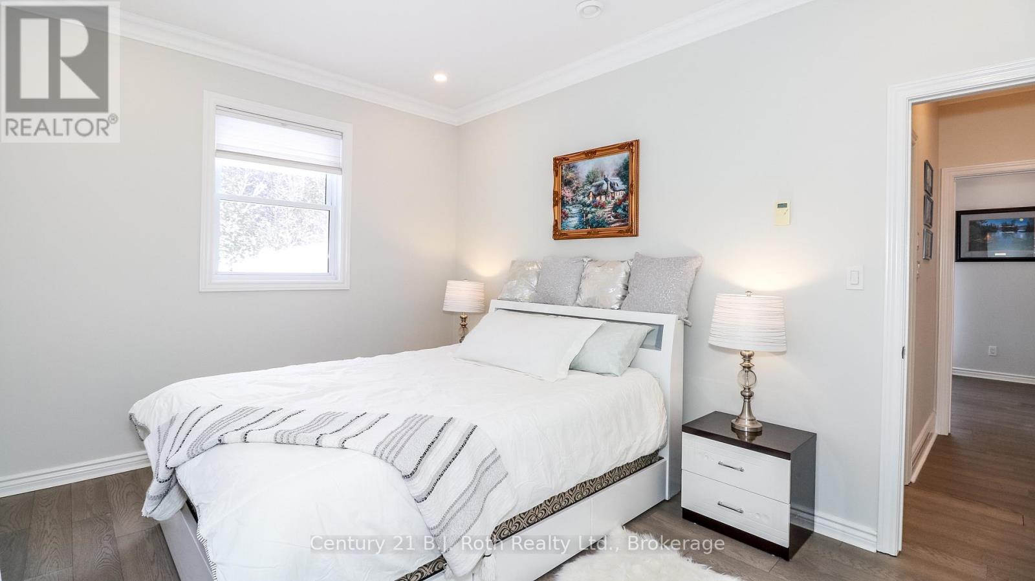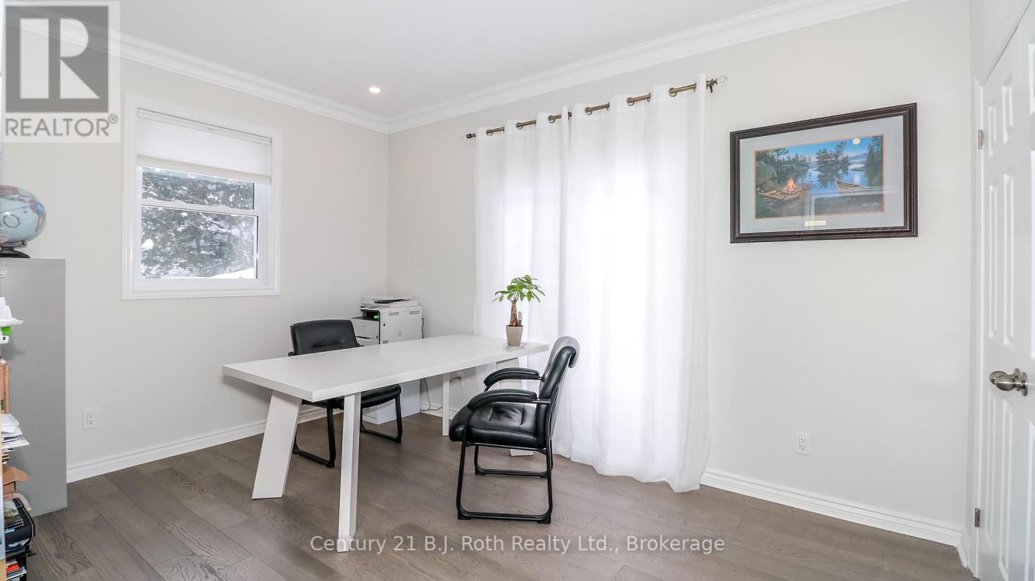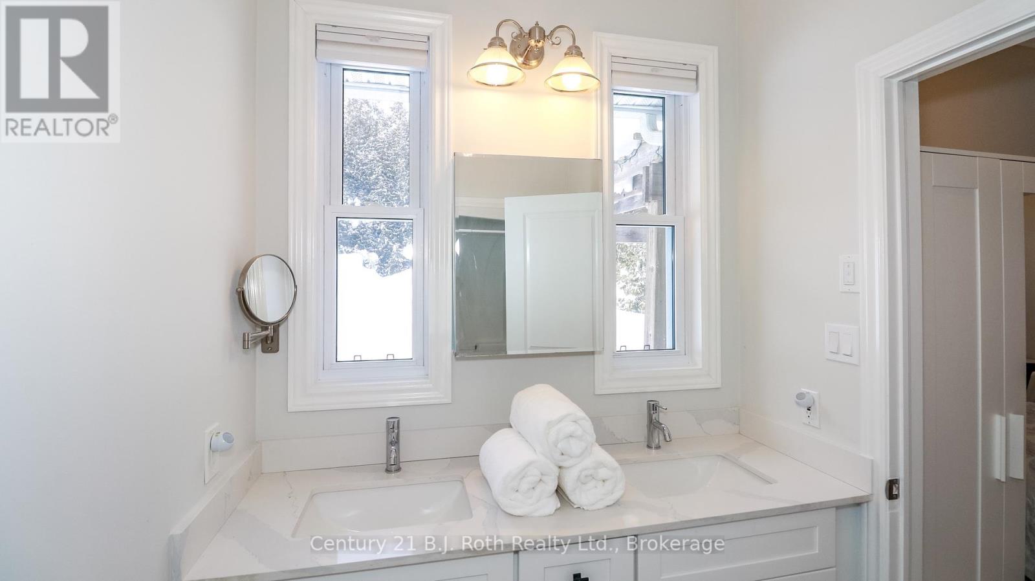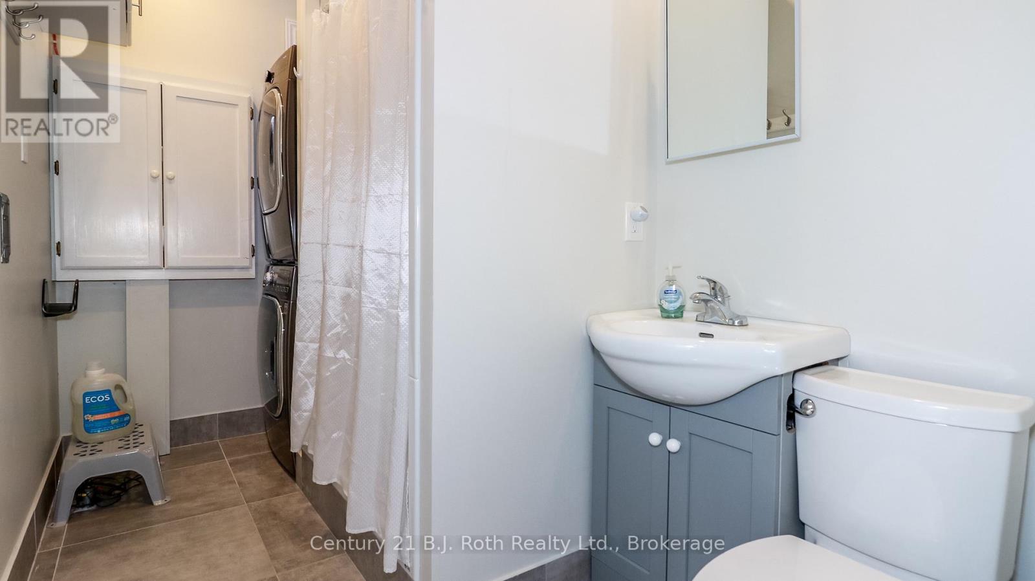2709 Wainman Line Severn, Ontario L0K 1E0
$1,895,000
One of a kind setting that rarely becomes available. If you are looking for privacy then look no further than this custom-built 2140 sq. ft stunning, recently renovated 3 bedrooms 3 full washrooms bungalow with brand new 3 car garage and 3-8 feet doors, workshop on a secluded 43 acre private estate. This all-stone home comes with a beautiful custom kitchen with granite countertops, dining room with walkout to deck, living room with new engineering floors, a family room full of windows, heated tile floors, and a wood stove. The primary bedroom has a full ensuite, walk-in closet, and walk-out to the hot tub. The main bathroom has been renovated with a quartz countertop and a walk-in glass shower. All principal rooms have a walkout to wrap around deck. Radiant in-floor heat in the entire home with a brand new (2020) On-demand water heater. There is a 30' X 30' fully insulated and heated workshop with a separate 200 amp hydro service. Bell internet, metal roofs, 2 green houses, new pavings in front and side of the garage and more. This home is a pleasure to show and is the ultimate in privacy! (id:19593)
Property Details
| MLS® Number | S11975173 |
| Property Type | Single Family |
| Community Name | Coldwater |
| ParkingSpaceTotal | 23 |
Building
| BathroomTotal | 3 |
| BedroomsAboveGround | 3 |
| BedroomsTotal | 3 |
| Appliances | Water Heater, Water Purifier, Water Softener, Dishwasher, Dryer, Refrigerator, Stove, Washer, Window Coverings |
| ArchitecturalStyle | Bungalow |
| ConstructionStyleAttachment | Detached |
| CoolingType | Wall Unit, Air Exchanger |
| ExteriorFinish | Stone |
| FireplacePresent | Yes |
| FlooringType | Hardwood |
| FoundationType | Slab |
| HeatingFuel | Propane |
| HeatingType | Radiant Heat |
| StoriesTotal | 1 |
| SizeInterior | 1999.983 - 2499.9795 Sqft |
| Type | House |
Parking
| Detached Garage | |
| Garage |
Land
| Acreage | Yes |
| Sewer | Septic System |
| SizeDepth | 1243 Ft |
| SizeFrontage | 1498 Ft ,10 In |
| SizeIrregular | 1498.9 X 1243 Ft ; 43.496 Acres |
| SizeTotalText | 1498.9 X 1243 Ft ; 43.496 Acres|25 - 50 Acres |
| ZoningDescription | Ag/ep |
Rooms
| Level | Type | Length | Width | Dimensions |
|---|---|---|---|---|
| Main Level | Bedroom 3 | 3.96 m | 3.1 m | 3.96 m x 3.1 m |
| Main Level | Bathroom | 3.17 m | 2.21 m | 3.17 m x 2.21 m |
| Main Level | Bathroom | 3.35 m | 1.73 m | 3.35 m x 1.73 m |
| Main Level | Foyer | 3.33 m | 2.11 m | 3.33 m x 2.11 m |
| Main Level | Kitchen | 4.37 m | 3.58 m | 4.37 m x 3.58 m |
| Main Level | Dining Room | 3.56 m | 3.25 m | 3.56 m x 3.25 m |
| Main Level | Living Room | 6.4 m | 5.08 m | 6.4 m x 5.08 m |
| Main Level | Great Room | 6.2 m | 4.5 m | 6.2 m x 4.5 m |
| Main Level | Primary Bedroom | 4.52 m | 4.5 m | 4.52 m x 4.5 m |
| Main Level | Bathroom | 3.28 m | 1.73 m | 3.28 m x 1.73 m |
| Main Level | Other | 2.69 m | 1.75 m | 2.69 m x 1.75 m |
| Main Level | Bedroom 2 | 4.22 m | 3.1 m | 4.22 m x 3.1 m |
https://www.realtor.ca/real-estate/27921251/2709-wainman-line-severn-coldwater-coldwater

Salesperson
(705) 326-2100
450 West St N - Unit B
Orillia, Ontario L3V 5E8
(705) 326-2100
(705) 325-7556
bjrothrealty.c21.ca/
Interested?
Contact us for more information








