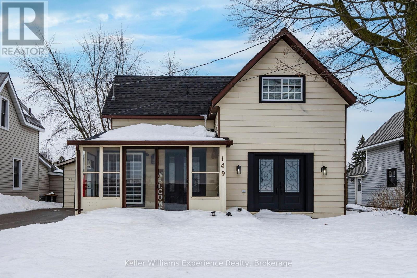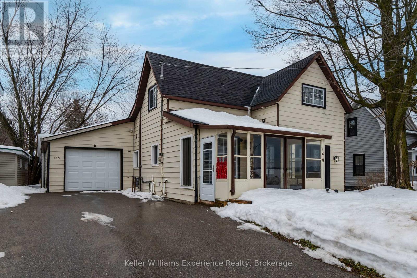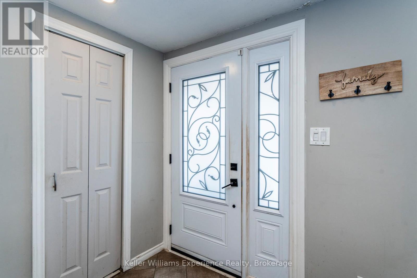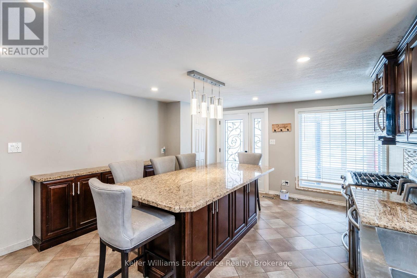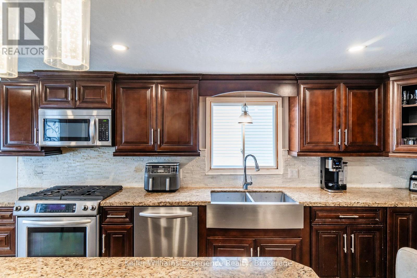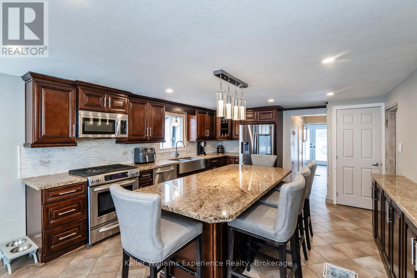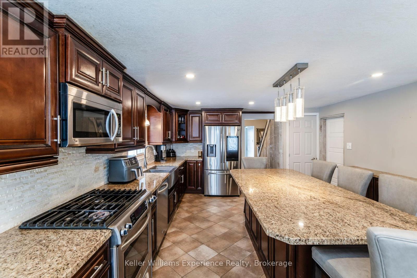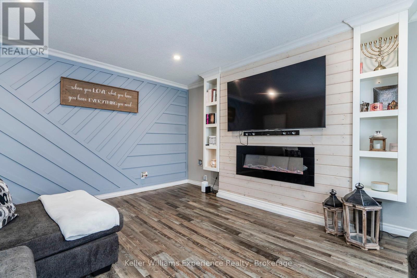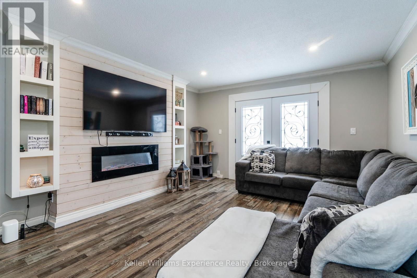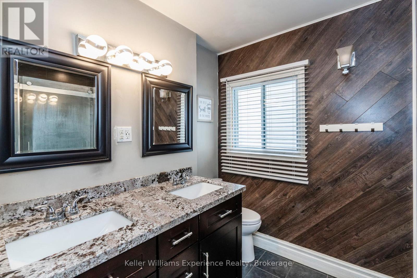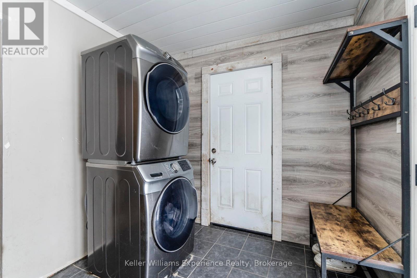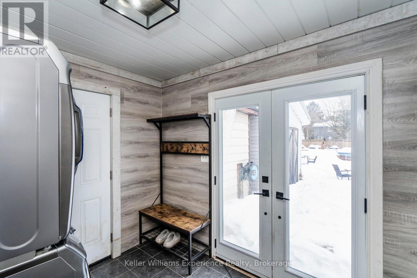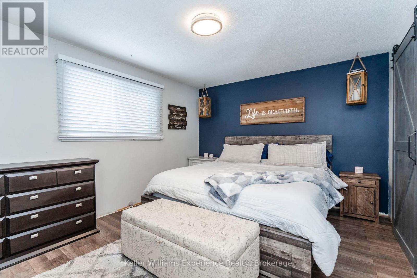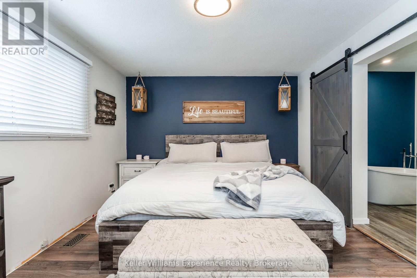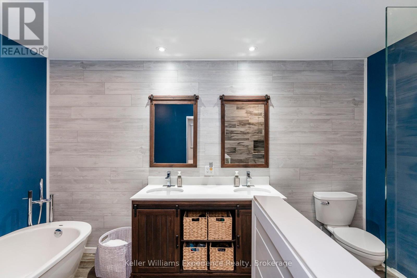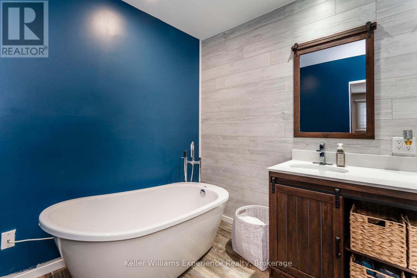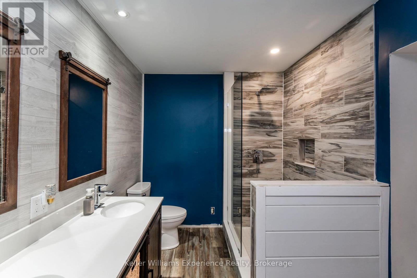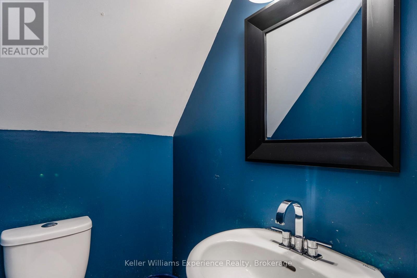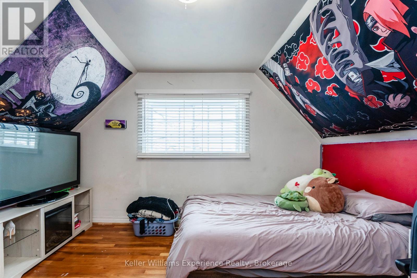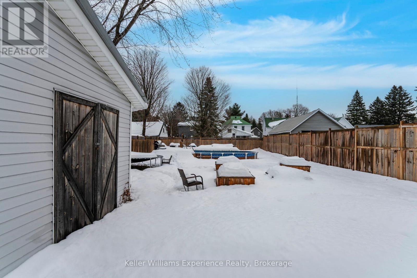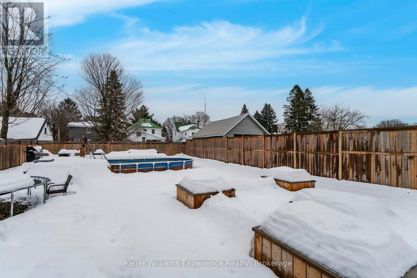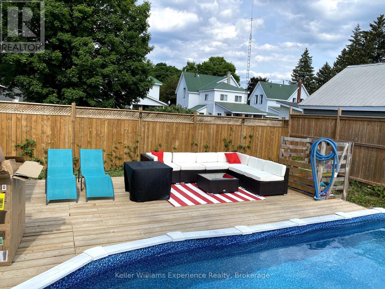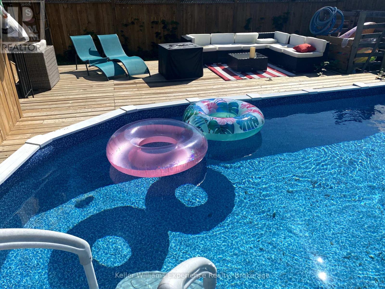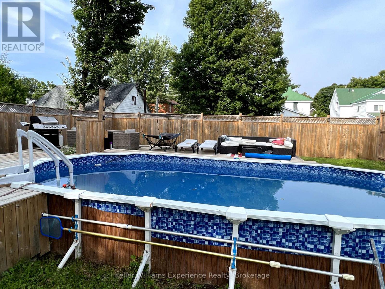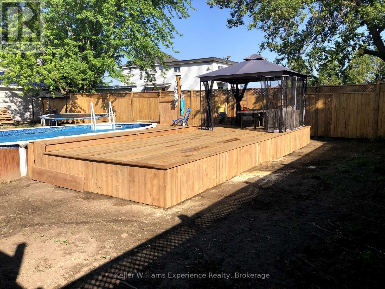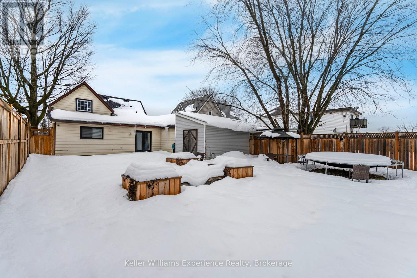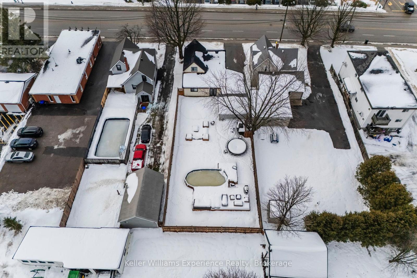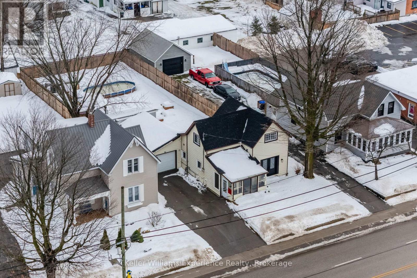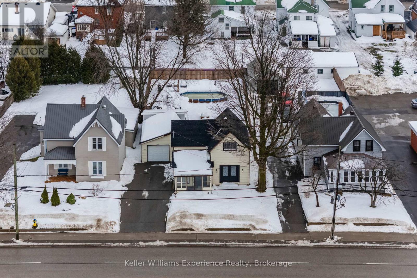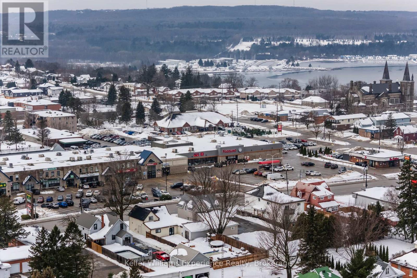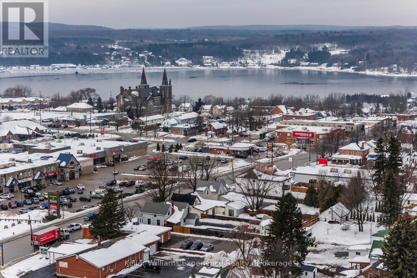149 Main Street Penetanguishene, Ontario L9M 1L7
$589,900
Welcome to this charming and versatile 4-bedroom, 3-bathroom home! The main floor features a spacious primary bedroom with a generous 5-piece ensuite, convenient main floor laundry, a second 4 piece bathroom, a large eat in kitchen, and a bright living room with double doors opening to Main Street - perfect for a home office or small business setup. Upstairs, you'll find three additional bedrooms and a powder room, ready for your personal touch to make them truly your own. Step outside to enjoy a fully fenced backyard with an above ground pool with large wrap-around sundeck, ideal for summer gatherings. Plus, the oversized garden shed offers plenty of storage for all your outdoor essentials. This home is full of potential and ready for its next chapter! ** EXTRAS: Roof (2021), all windows and doors replaced (2022) except kitchen sink window and main floor bathroom window (2015), HWT (2023), furnace (2025) ** (id:19593)
Property Details
| MLS® Number | S11975951 |
| Property Type | Single Family |
| Community Name | Penetanguishene |
| AmenitiesNearBy | Hospital, Schools |
| CommunityFeatures | Community Centre |
| EquipmentType | Water Heater - Gas |
| Features | Flat Site |
| ParkingSpaceTotal | 5 |
| PoolType | Above Ground Pool |
| RentalEquipmentType | Water Heater - Gas |
| Structure | Deck, Shed |
Building
| BathroomTotal | 3 |
| BedroomsAboveGround | 4 |
| BedroomsTotal | 4 |
| Amenities | Fireplace(s) |
| Appliances | Dryer, Microwave, Refrigerator, Stove, Washer |
| BasementDevelopment | Partially Finished |
| BasementType | Full (partially Finished) |
| ConstructionStyleAttachment | Detached |
| ExteriorFinish | Aluminum Siding |
| FireplacePresent | Yes |
| FireplaceTotal | 1 |
| FoundationType | Stone |
| HalfBathTotal | 1 |
| HeatingFuel | Natural Gas |
| HeatingType | Forced Air |
| StoriesTotal | 2 |
| Type | House |
| UtilityWater | Municipal Water |
Parking
| Attached Garage | |
| Garage |
Land
| Acreage | No |
| FenceType | Fully Fenced, Fenced Yard |
| LandAmenities | Hospital, Schools |
| Sewer | Sanitary Sewer |
| SizeDepth | 165 Ft |
| SizeFrontage | 50 Ft |
| SizeIrregular | 50 X 165 Ft |
| SizeTotalText | 50 X 165 Ft |
| ZoningDescription | Muc |
Rooms
| Level | Type | Length | Width | Dimensions |
|---|---|---|---|---|
| Second Level | Bedroom | 3.13 m | 2.66 m | 3.13 m x 2.66 m |
| Second Level | Bedroom | 4.06 m | 3.28 m | 4.06 m x 3.28 m |
| Second Level | Bedroom | 3.2 m | 3.34 m | 3.2 m x 3.34 m |
| Main Level | Living Room | 4.11 m | 4.84 m | 4.11 m x 4.84 m |
| Main Level | Kitchen | 4.12 m | 6.11 m | 4.12 m x 6.11 m |
| Main Level | Laundry Room | 2.75 m | 2.39 m | 2.75 m x 2.39 m |
| Main Level | Primary Bedroom | 4.11 m | 3.54 m | 4.11 m x 3.54 m |
| Main Level | Bathroom | 4.11 m | 2.29 m | 4.11 m x 2.29 m |
| Main Level | Bathroom | 2.13 m | 2.95 m | 2.13 m x 2.95 m |
https://www.realtor.ca/real-estate/27923366/149-main-street-penetanguishene-penetanguishene
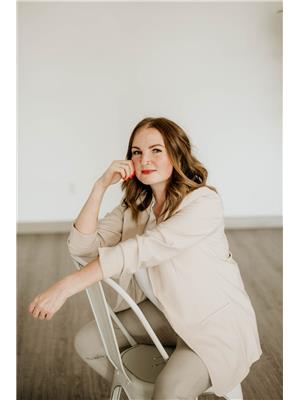
255 King Street
Midland, Ontario L4R 3M4
(705) 209-3095
(705) 733-2200
www.kwexperience.ca/

Salesperson
(705) 720-2200
255 King Street
Midland, Ontario L4R 3M4
(705) 209-3095
(705) 733-2200
www.kwexperience.ca/
Interested?
Contact us for more information

