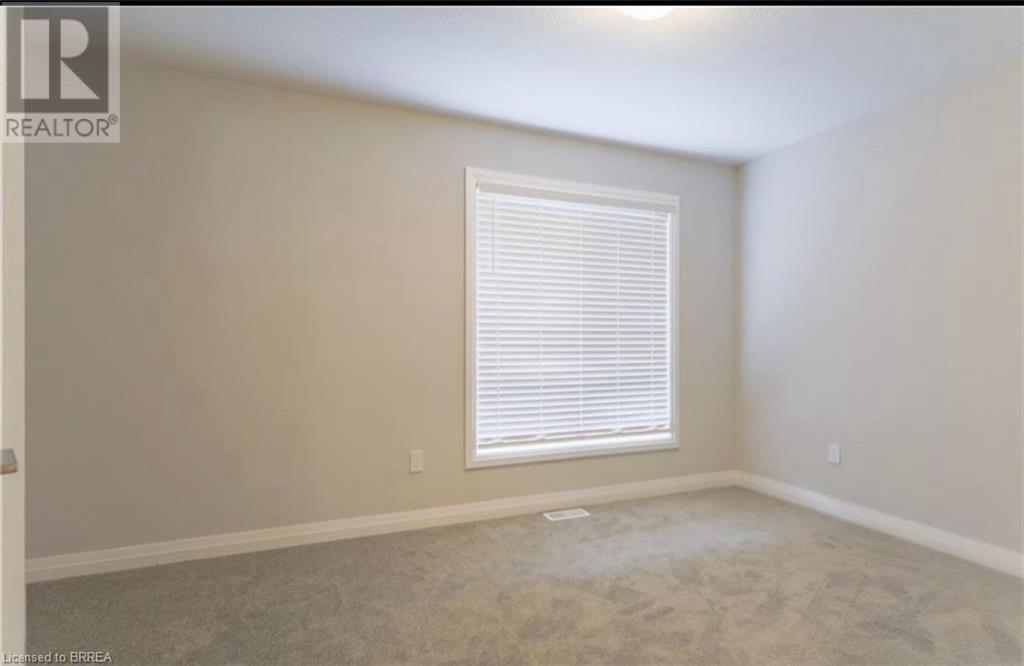720 Grey Street Unit# 61 Brantford, Ontario N3S 0K2
$2,600 Monthly
Available for April 1st! This 1,590 square foot townhome is ready to call home with plenty of room for your whole family. As you enter the bright open concept main living space, you will find the living room, spacious dining area and kitchen finished with laminate flooring, stainless steel appliances and quartz countertops. The third floor has 2 good sized bedrooms, including a primary bedroom with ensuite, four piece bathroom and convenient laundry room. Make your way down to the lower level where you will find a third bedroom, 3 piece bathroom, storage area and access to the single car garage. Located close to all amenities, shopping, schools, public transit and highway access for commuters. Includes fridge, stove, dishwasher and in suite laundry. $2,600.00/month plus all utilities and hot water heater rental. (id:19593)
Property Details
| MLS® Number | 40698769 |
| Property Type | Single Family |
| AmenitiesNearBy | Park, Place Of Worship, Playground, Public Transit, Schools, Shopping |
| CommunityFeatures | Quiet Area |
| EquipmentType | Water Heater |
| ParkingSpaceTotal | 2 |
| RentalEquipmentType | Water Heater |
Building
| BathroomTotal | 3 |
| BedroomsAboveGround | 3 |
| BedroomsTotal | 3 |
| Appliances | Dishwasher, Dryer, Refrigerator, Stove, Washer |
| ArchitecturalStyle | 3 Level |
| BasementDevelopment | Finished |
| BasementType | Full (finished) |
| ConstructionStyleAttachment | Attached |
| CoolingType | Central Air Conditioning |
| ExteriorFinish | Brick Veneer |
| HeatingFuel | Natural Gas |
| HeatingType | Forced Air |
| StoriesTotal | 3 |
| SizeInterior | 1591 Sqft |
| Type | Row / Townhouse |
| UtilityWater | Municipal Water |
Parking
| Attached Garage |
Land
| AccessType | Highway Access |
| Acreage | No |
| LandAmenities | Park, Place Of Worship, Playground, Public Transit, Schools, Shopping |
| Sewer | Municipal Sewage System |
| SizeFrontage | 16 Ft |
| SizeTotalText | Unknown |
| ZoningDescription | R4a |
Rooms
| Level | Type | Length | Width | Dimensions |
|---|---|---|---|---|
| Second Level | Dining Room | 10'6'' x 10'0'' | ||
| Second Level | Living Room | 16'0'' x 14'9'' | ||
| Second Level | Kitchen | 11'10'' x 10'6'' | ||
| Third Level | 4pc Bathroom | Measurements not available | ||
| Third Level | Bedroom | 14'9'' x 9'1'' | ||
| Third Level | Full Bathroom | Measurements not available | ||
| Third Level | Primary Bedroom | 14'9'' x 10'7'' | ||
| Main Level | 3pc Bathroom | Measurements not available | ||
| Main Level | Bedroom | 14'9'' x 10'2'' |
https://www.realtor.ca/real-estate/27923346/720-grey-street-unit-61-brantford

Salesperson
(519) 751-8666

46 Charing Cross St Unit 2
Brantford, Ontario N3R 2H3
(519) 759-6800
(519) 759-5900
www.royallepagebrantrealty.com/
Interested?
Contact us for more information









