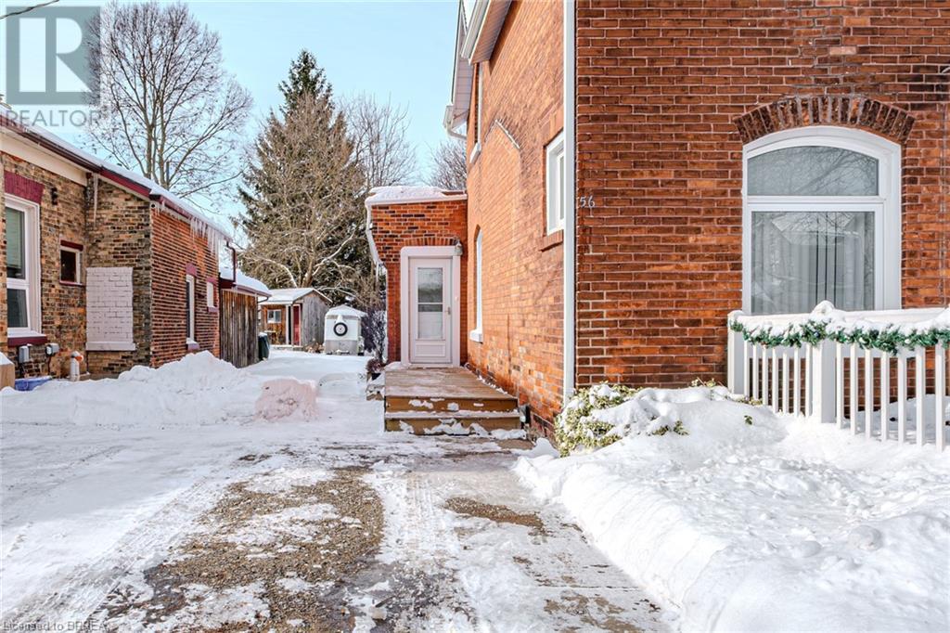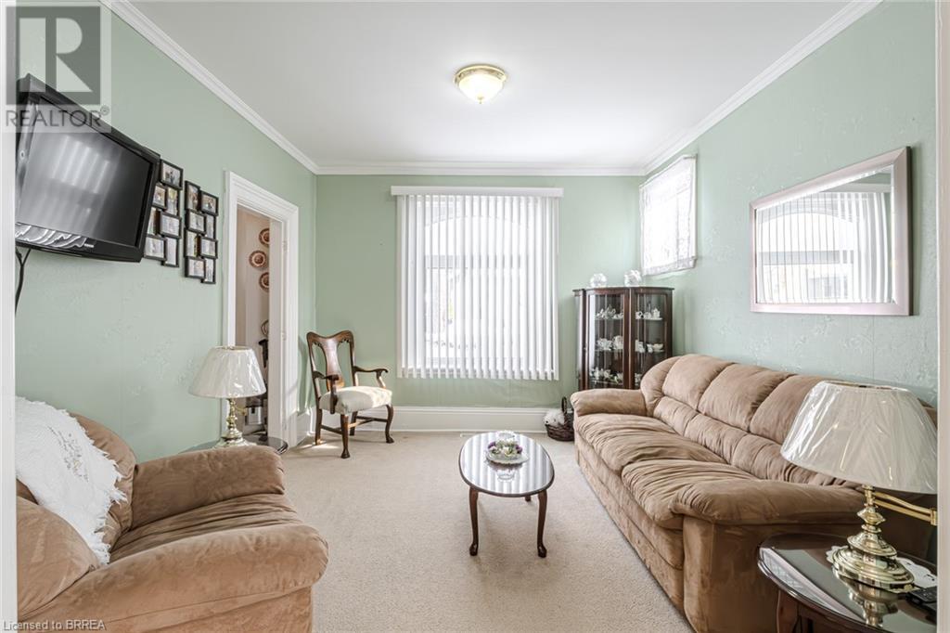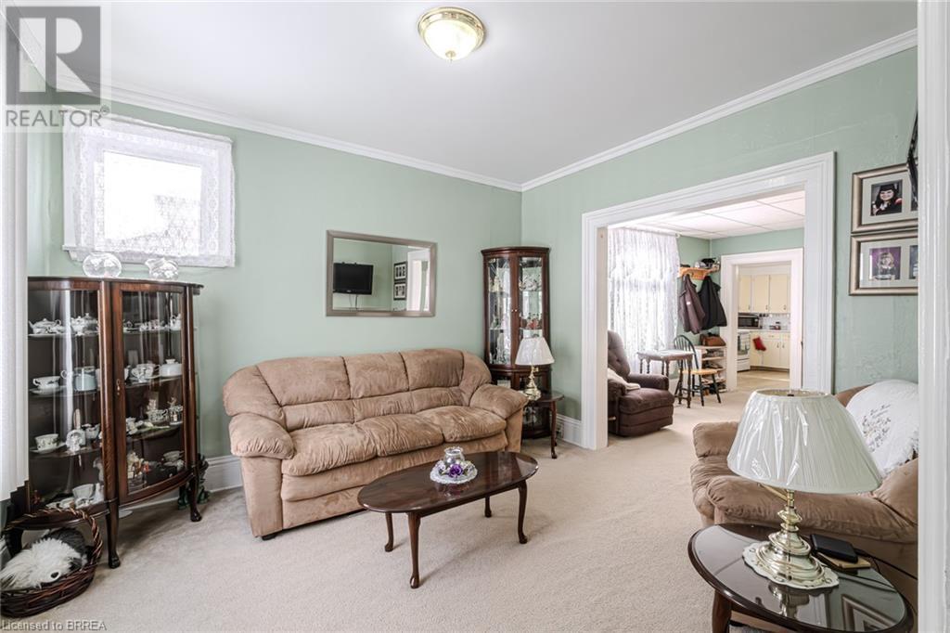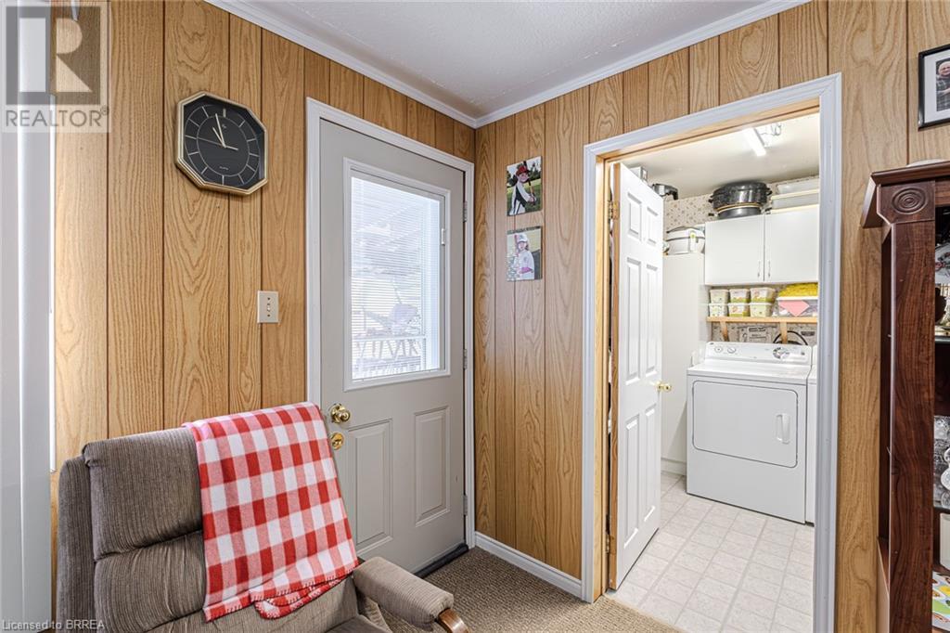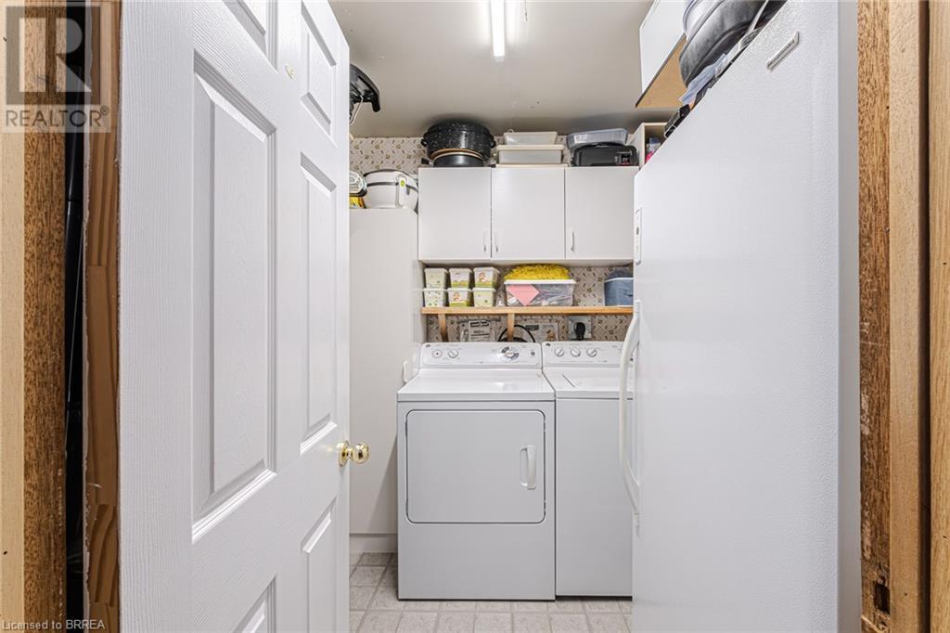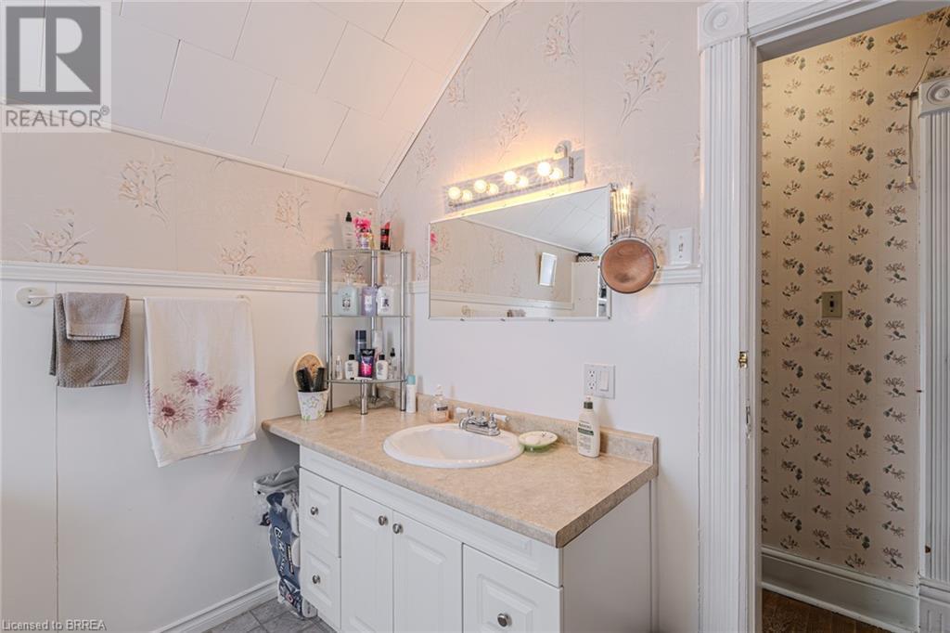56 Albion Street Brantford, Ontario N3T 3M3
$549,900
North Ward brick family 3 bedroom home on 121' deep lot close to University, BCI High School & Brantford General Hospital featuring open concept living & dining room, eat-in kitchen, main floor family room & laundry room, main floor bedroom & 4pc bath, upper level has 2 bedrooms and 3pc bath, mostly upgraded windows, back flat membrane roof replaced 2024, main reshingled roof approx 6 yrs ago, central air, was duplexed in the past as there is a separate hydro panel upstairs, large front porch, well maintained home perfect for a young family or investor! (id:19593)
Property Details
| MLS® Number | 40698848 |
| Property Type | Single Family |
| AmenitiesNearBy | Hospital, Park, Place Of Worship, Playground, Public Transit, Schools |
| CommunityFeatures | School Bus |
| EquipmentType | Water Heater |
| Features | Crushed Stone Driveway, Shared Driveway |
| ParkingSpaceTotal | 1 |
| RentalEquipmentType | Water Heater |
| Structure | Shed |
Building
| BathroomTotal | 2 |
| BedroomsAboveGround | 3 |
| BedroomsTotal | 3 |
| BasementDevelopment | Unfinished |
| BasementType | Full (unfinished) |
| ConstructionStyleAttachment | Detached |
| CoolingType | Central Air Conditioning |
| ExteriorFinish | Brick |
| FoundationType | Stone |
| HeatingFuel | Natural Gas |
| HeatingType | Forced Air |
| StoriesTotal | 2 |
| SizeInterior | 1777 Sqft |
| Type | House |
| UtilityWater | Municipal Water |
Land
| Acreage | No |
| FenceType | Partially Fenced |
| LandAmenities | Hospital, Park, Place Of Worship, Playground, Public Transit, Schools |
| Sewer | Municipal Sewage System |
| SizeDepth | 121 Ft |
| SizeFrontage | 36 Ft |
| SizeIrregular | 0.09 |
| SizeTotal | 0.09 Ac|under 1/2 Acre |
| SizeTotalText | 0.09 Ac|under 1/2 Acre |
| ZoningDescription | Rc |
Rooms
| Level | Type | Length | Width | Dimensions |
|---|---|---|---|---|
| Second Level | Bedroom | 9'4'' x 9'4'' | ||
| Second Level | Primary Bedroom | 14'10'' x 12'0'' | ||
| Second Level | 3pc Bathroom | Measurements not available | ||
| Main Level | Bedroom | 9'6'' x 8'4'' | ||
| Main Level | Laundry Room | 7'3'' x 7'0'' | ||
| Main Level | 4pc Bathroom | Measurements not available | ||
| Main Level | Family Room | 15'9'' x 11'6'' | ||
| Main Level | Eat In Kitchen | 14'6'' x 13'0'' | ||
| Main Level | Dining Room | 18'6'' x 12'6'' | ||
| Main Level | Living Room | 13'3'' x 11'5'' |
https://www.realtor.ca/real-estate/27923255/56-albion-street-brantford

Broker
(519) 758-6910
www.facebook.com/GeorgeLouKarmirisCentury21
www.instagram.com/george_lou_karmiris_century21/
505 Park Rd N., Suite #216
Brantford, Ontario N3R 7K8
(519) 758-2121
heritagehouse.c21.ca/
Interested?
Contact us for more information



