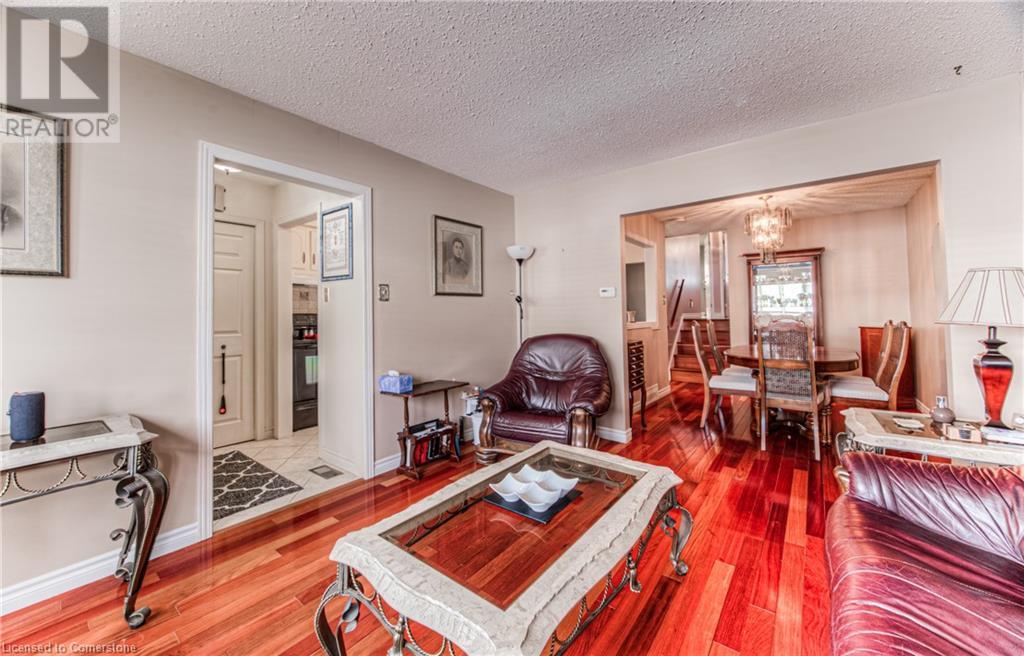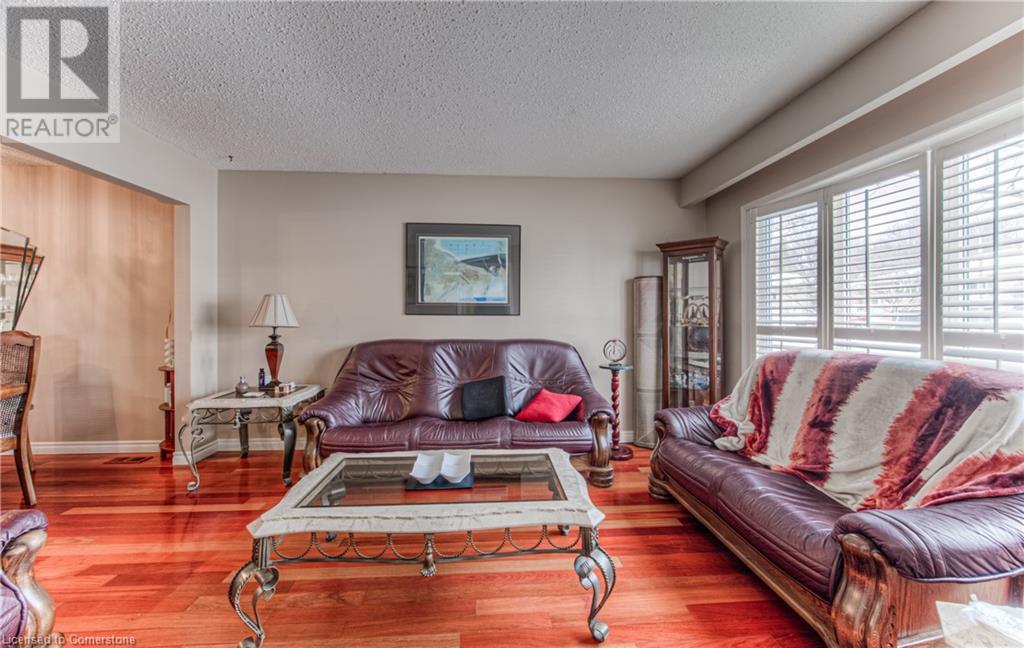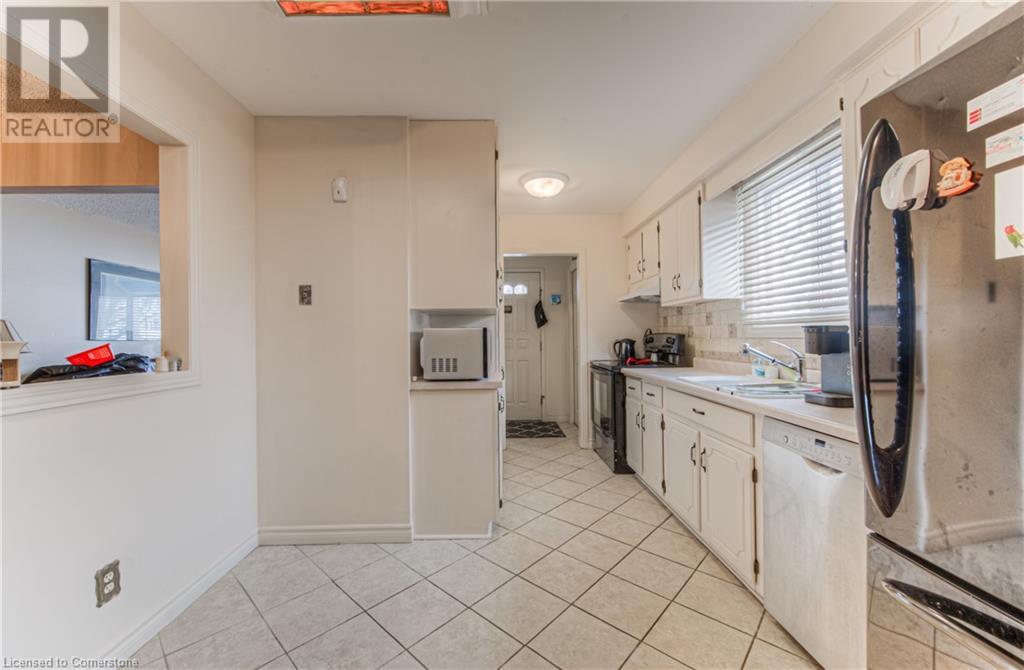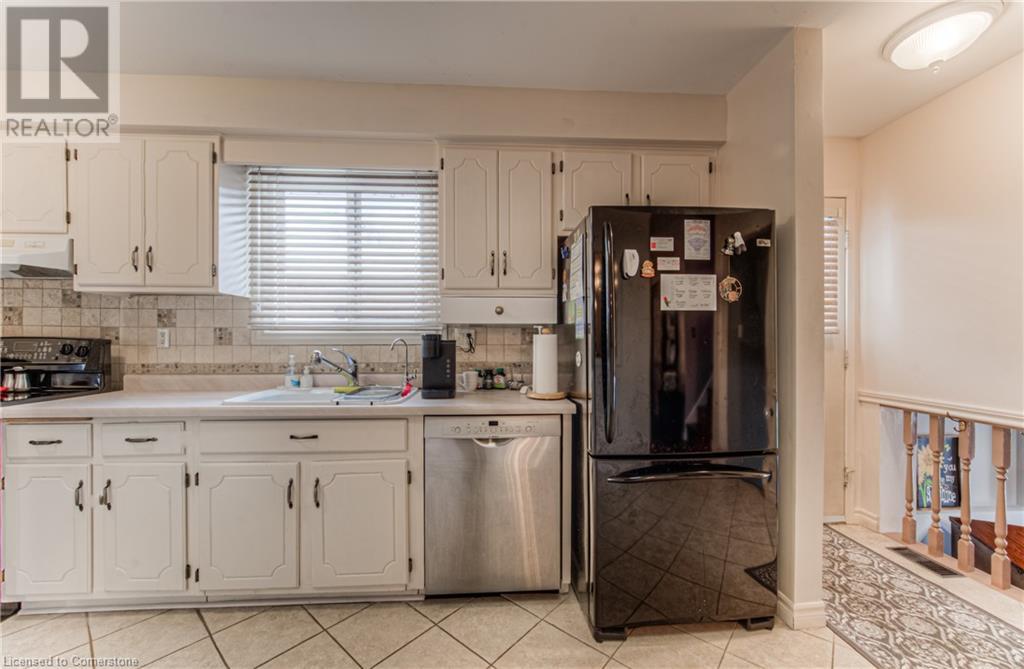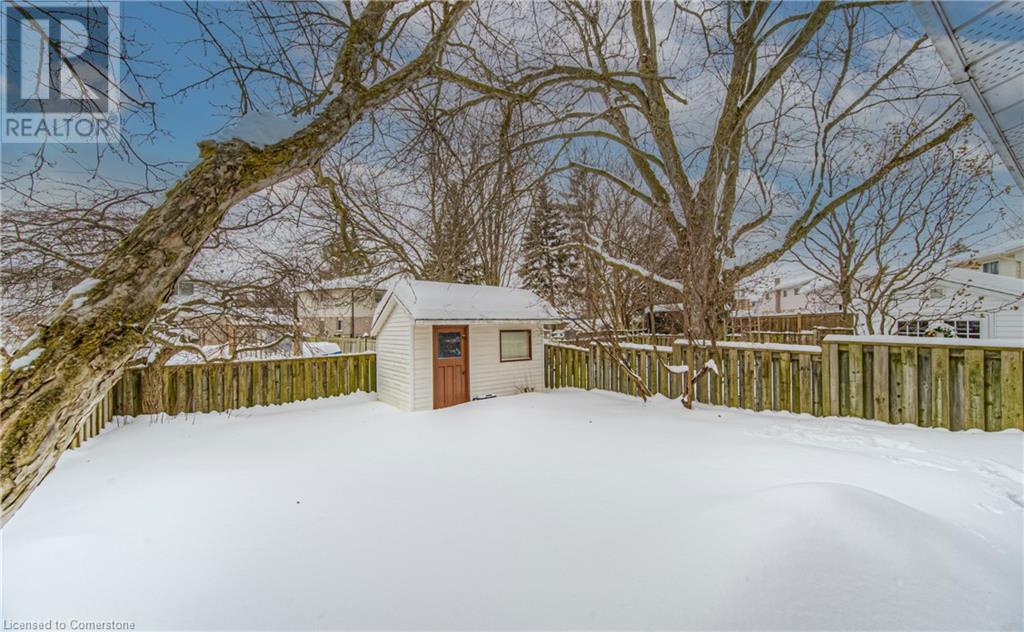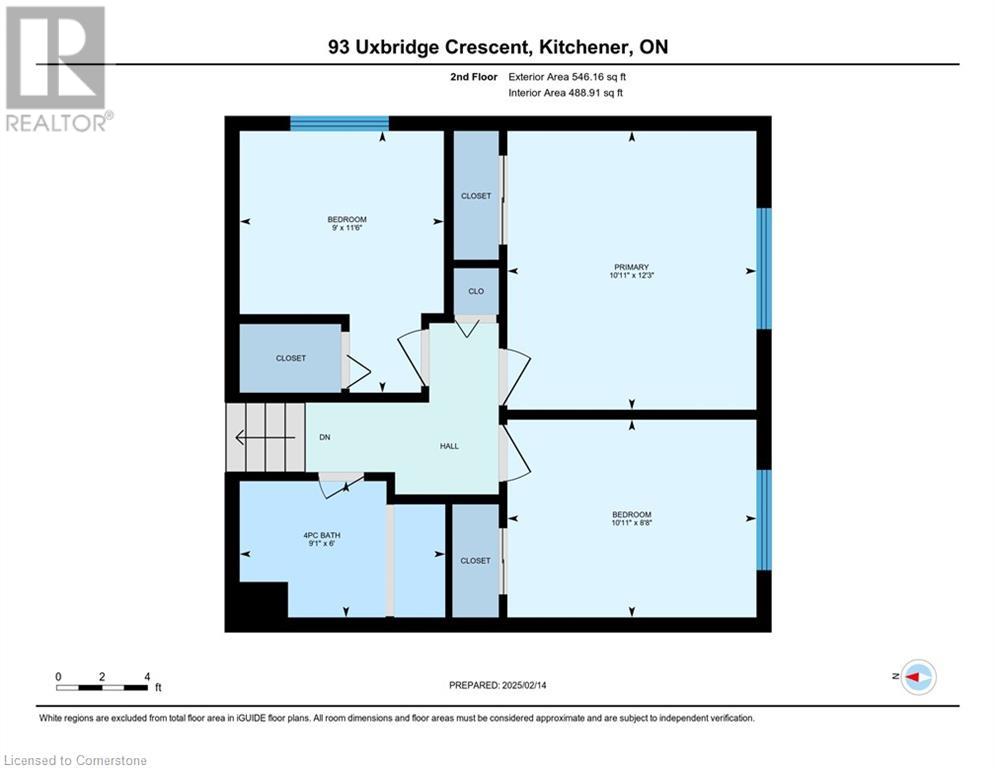93 Uxbridge Crescent Kitchener, Ontario N2E 2S2
$649,900
This beautifully finished 3 level backsplit- 3 bedroom, 2-bathroom, 1800+ SQ FT, semi-detached home is packed with exceptional features. Enjoy the elegance of Brazilian cherry hardwood flooring on the main & all bedrooms upstair. A bright front living room, and a spacious above-ground walkout family room. With all levels fully finished, this home offers ample space for comfortable living. Step outside to a fully fenced backyard featuring a covered patio and a handy storage shed—perfect for outdoor relaxation and entertaining. Trebb # X11975668 Roof: 2021, -all windows replaced 1991, -furnace 2016 & A/C, -Asphalt driveway 2023, -Gutter protectors in eavestrough 2021, (id:19593)
Property Details
| MLS® Number | 40693093 |
| Property Type | Single Family |
| AmenitiesNearBy | Park, Place Of Worship, Public Transit, Schools, Shopping |
| CommunityFeatures | Quiet Area, School Bus |
| EquipmentType | Water Heater |
| ParkingSpaceTotal | 3 |
| RentalEquipmentType | Water Heater |
Building
| BathroomTotal | 2 |
| BedroomsAboveGround | 3 |
| BedroomsTotal | 3 |
| Appliances | Dishwasher, Dryer, Refrigerator, Stove, Water Softener, Washer |
| BasementDevelopment | Finished |
| BasementType | Full (finished) |
| ConstructedDate | 1983 |
| ConstructionStyleAttachment | Semi-detached |
| CoolingType | Central Air Conditioning |
| ExteriorFinish | Aluminum Siding, Brick |
| FoundationType | Poured Concrete |
| HeatingFuel | Natural Gas |
| HeatingType | Forced Air |
| SizeInterior | 1816.71 Sqft |
| Type | House |
| UtilityWater | Municipal Water |
Land
| Acreage | No |
| LandAmenities | Park, Place Of Worship, Public Transit, Schools, Shopping |
| Sewer | Municipal Sewage System |
| SizeDepth | 126 Ft |
| SizeFrontage | 30 Ft |
| SizeTotalText | Under 1/2 Acre |
| ZoningDescription | R2b |
Rooms
| Level | Type | Length | Width | Dimensions |
|---|---|---|---|---|
| Second Level | Primary Bedroom | 12'3'' x 10'11'' | ||
| Second Level | Bedroom | 11'6'' x 9'0'' | ||
| Second Level | Bedroom | 8'8'' x 10'11'' | ||
| Second Level | 4pc Bathroom | Measurements not available | ||
| Basement | Utility Room | 6'10'' x 2' | ||
| Basement | Storage | 11'2'' x 15'5'' | ||
| Basement | Storage | 6'10'' x 9'11'' | ||
| Basement | Laundry Room | 8'4'' x 9'1'' | ||
| Lower Level | Family Room | 20'6'' x 21'11'' | ||
| Lower Level | 3pc Bathroom | Measurements not available | ||
| Main Level | Living Room | 11'4'' x 14'6'' | ||
| Main Level | Kitchen | 9'11'' x 13'5'' | ||
| Main Level | Dining Room | 8'5'' x 10'11'' |
https://www.realtor.ca/real-estate/27922851/93-uxbridge-crescent-kitchener


25 Bruce St., Unit 5b
Kitchener, Ontario N2B 1Y4
(519) 747-0231
www.peakrealtyltd.com/


Interested?
Contact us for more information









