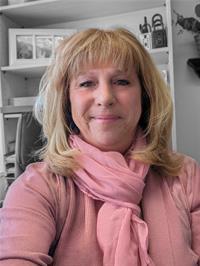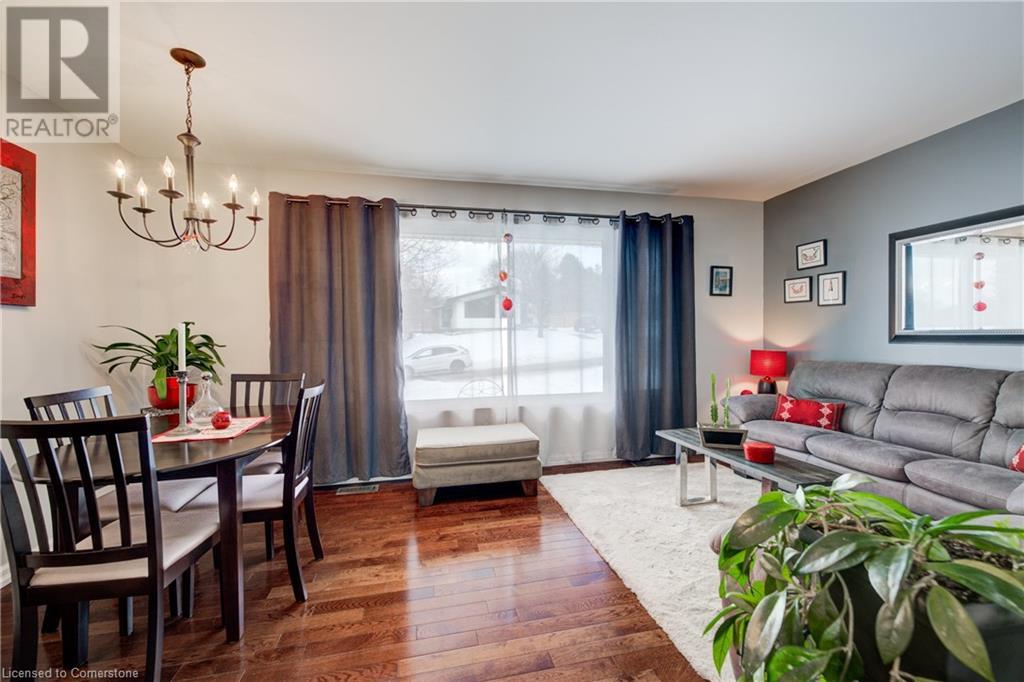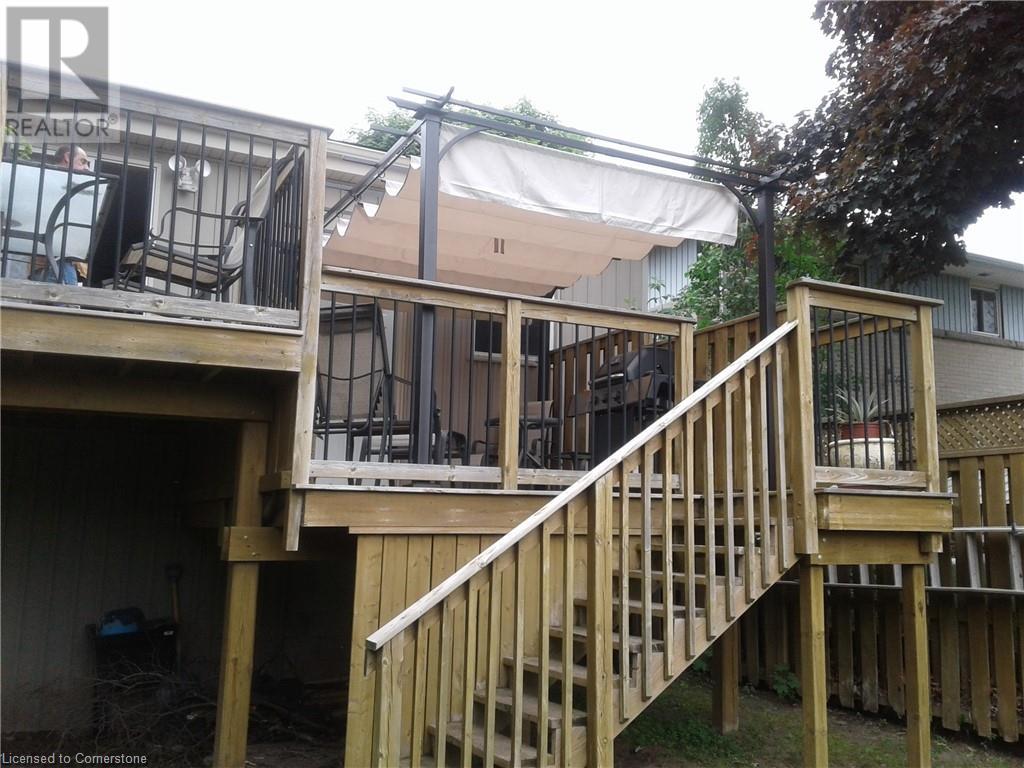152 Weaver Street Cambridge, Ontario N3C 1W4
$745,000
YOU WON'T WANT TO MISS THIS UPDATED BUNGALOW LOCATED IN A MATURE & DESIREABLE NEIGHBOURHOOD IN HESPELER!! . FIRST WILL BE THE INVITING FRONT PORCH, THEN THE GLEAMING HARDWOOD FLOORING & UPDATED TILING IN KITCHEN & DEN, THE GOOD SIZE LIVING ROOM WITH LARGE WINDOW & SPACE FOR A SMALL DINING TABLE. FOR THE CHEFS IN THE FAMILY, THE UPDATED KITCHEN IS STUNNING WITH S/S APPLIANCES, BEAUTIFUL QUARTZ COUNTERS, AMPLE CUPBOARD SPACE & ROOM FOR EATING AS WELL. THE MAIN BATHROOM HAS ALSO BEEN UPDATED WITH SOAKER TUB, NEWER VANITY & SEPARATE TOILET & SINK. THREE GOOD SIZE BEDROOMS, THE PRIMARY FEATURES A BUILT-IN CLOSETS UNIT, & 1 CURRENTLY SET UP AS A DEN WITH BARN DOOR, ELECTRIC WALL FIREPLACE & WALK OUT TO THE NEWER DECK. THE LOWER LEVEL INCLUDES A BEDROOM , 3 PIECE BATHROOM WITH SHOWER, & LAUNDRY, OWNED WATER SOFTENER & FURNACE & HOT WATER HEATER. THE RECREATION & SUNROOMS ARE JUST WAITING FOR YOUR IDEAS & COMPLETION TO ADD ADDITIONAL LIVING SPACE. OFF THE WALK-OUT SUNROOM IS A WORKSHOP & STORAGE. THE SIDING ON THE EXTERIOR HAS BEEN REPLACED & THERE IS ACCESS TO THE SCHOOL YARD FROM THE BACK VIA A GATE. THIS HOME HAS BEEN LOVINGLY CARED FOR & OWNED BY THE SAME OWNERS SINCE 1999! DON'T MISS IT! YOU WILL NOT BE DISAPPOINTED! (id:19593)
Property Details
| MLS® Number | 40696334 |
| Property Type | Single Family |
| AmenitiesNearBy | Golf Nearby, Park, Place Of Worship, Public Transit, Schools |
| CommunityFeatures | Quiet Area |
| EquipmentType | None |
| Features | Paved Driveway |
| ParkingSpaceTotal | 3 |
| RentalEquipmentType | None |
| Structure | Shed, Porch |
Building
| BathroomTotal | 3 |
| BedroomsAboveGround | 3 |
| BedroomsBelowGround | 1 |
| BedroomsTotal | 4 |
| Appliances | Dishwasher, Dryer, Stove, Water Softener, Washer, Microwave Built-in, Window Coverings |
| ArchitecturalStyle | Bungalow |
| BasementDevelopment | Partially Finished |
| BasementType | Full (partially Finished) |
| ConstructedDate | 1960 |
| ConstructionStyleAttachment | Detached |
| CoolingType | Central Air Conditioning |
| ExteriorFinish | Brick, Stone, Vinyl Siding |
| FireProtection | Smoke Detectors |
| FireplaceFuel | Wood,electric |
| FireplacePresent | Yes |
| FireplaceTotal | 2 |
| FireplaceType | Stove,other - See Remarks |
| Fixture | Ceiling Fans |
| FoundationType | Poured Concrete |
| HalfBathTotal | 1 |
| HeatingFuel | Natural Gas |
| HeatingType | Forced Air |
| StoriesTotal | 1 |
| SizeInterior | 1429.37 Sqft |
| Type | House |
| UtilityWater | Municipal Water |
Land
| AccessType | Highway Nearby |
| Acreage | No |
| FenceType | Fence |
| LandAmenities | Golf Nearby, Park, Place Of Worship, Public Transit, Schools |
| LandscapeFeatures | Landscaped |
| Sewer | Municipal Sewage System |
| SizeDepth | 111 Ft |
| SizeFrontage | 55 Ft |
| SizeTotalText | Under 1/2 Acre |
| ZoningDescription | R4 |
Rooms
| Level | Type | Length | Width | Dimensions |
|---|---|---|---|---|
| Basement | Workshop | 11'9'' x 11'6'' | ||
| Basement | Utility Room | 27'2'' x 11'4'' | ||
| Basement | Sunroom | 20'9'' x 11'9'' | ||
| Basement | Recreation Room | 34'2'' x 11'2'' | ||
| Basement | Laundry Room | 6'7'' x 5'8'' | ||
| Basement | 3pc Bathroom | 6'5'' x 4'6'' | ||
| Basement | Bedroom | 16'7'' x 10'7'' | ||
| Main Level | 2pc Bathroom | 4'11'' x 4'1'' | ||
| Main Level | 3pc Bathroom | 8'11'' x 7'10'' | ||
| Main Level | Bedroom | 12'8'' x 11'7'' | ||
| Main Level | Bedroom | 12'7'' x 11'6'' | ||
| Main Level | Primary Bedroom | 12'7'' x 11'4'' | ||
| Main Level | Eat In Kitchen | 17'3'' x 8'4'' | ||
| Main Level | Dinette | 11'6'' x 8'8'' | ||
| Main Level | Living Room | 17'2'' x 11'0'' | ||
| Main Level | Foyer | 3'0'' x 5'0'' |
https://www.realtor.ca/real-estate/27923226/152-weaver-street-cambridge


1400 Bishop St.
Cambridge, Ontario N1R 6W8
(519) 740-3690
(519) 740-7230
www.remaxtwincity.com/
Interested?
Contact us for more information





















































