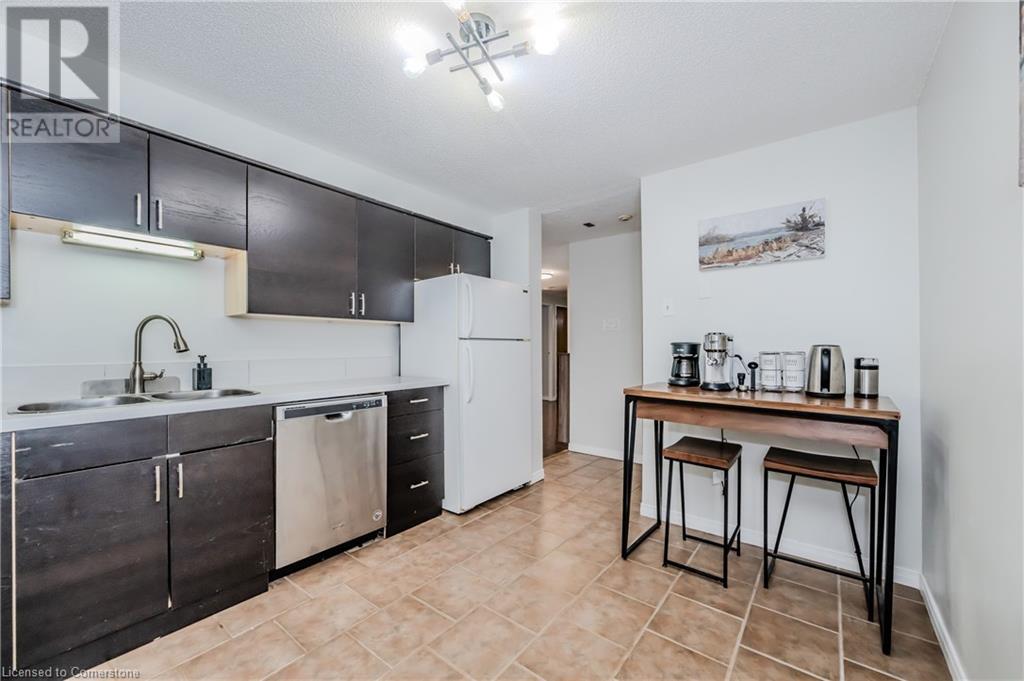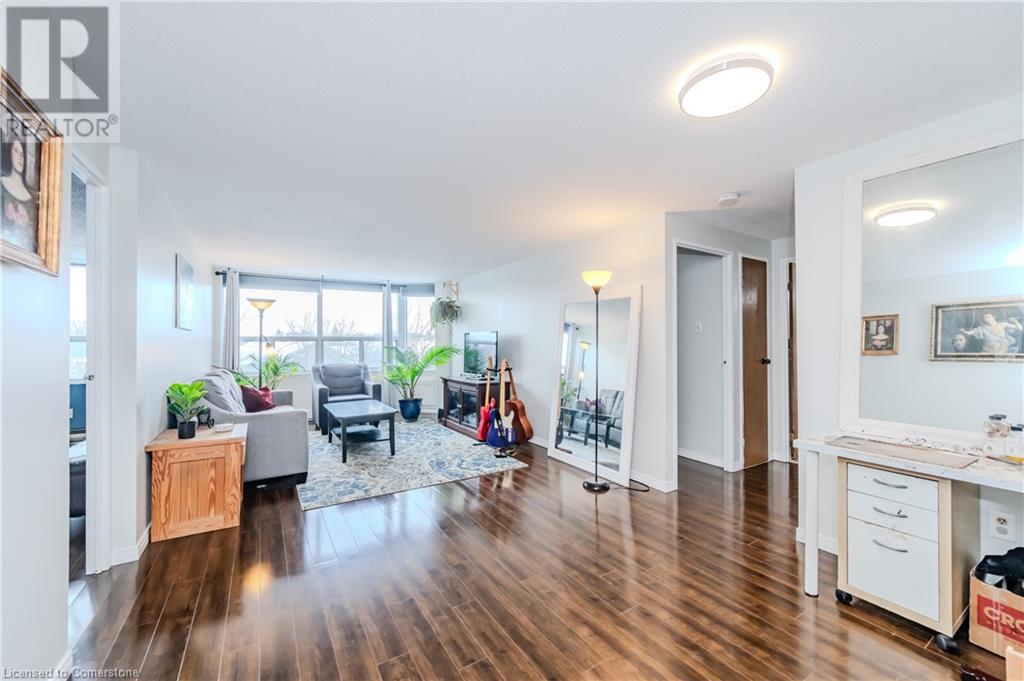55 Green Valley Drive Unit# 209 Kitchener, Ontario N2P 1Z6
$2,225 MonthlyInsurance, Landscaping, Property Management, Water, Exterior Maintenance, Parking
Welcome to The Westview – Your Dream Rental Awaits! Located just minutes from Conestoga College, Fairview Mall, vibrant shopping districts, diverse dining options, and easy access to Highway 401, this stunning 2-bedroom, 2-bathroom unit is everything you've been searching for! Step into a beautifully maintained building that offers an array of top-tier amenities, including visitor parking, a party room, a fully-equipped exercise room, an indoor pool, a relaxing sauna, as well as bike storage and a convenient car wash bay. This spacious, sun-drenched home boasts oversized windows that flood the space with natural light, complemented by sleek, modern flooring throughout. The generous primary bedroom features a private 4-piece ensuite, while the cozy guest bedroom is just steps from the stylish 4-piece main bath. The large, well-designed kitchen provides plenty of room for culinary creativity. Whether you’re unwinding at home, or exploring nearby scenic trails. Don’t miss the chance to call this extraordinary place home. Schedule a tour today and discover your perfect new space at The Westview! (id:19593)
Property Details
| MLS® Number | 40698428 |
| Property Type | Single Family |
| AmenitiesNearBy | Park, Playground, Schools, Shopping |
| ParkingSpaceTotal | 2 |
| PoolType | Indoor Pool |
Building
| BathroomTotal | 2 |
| BedroomsAboveGround | 2 |
| BedroomsTotal | 2 |
| Amenities | Exercise Centre, Party Room |
| Appliances | Dishwasher, Dryer, Refrigerator, Stove, Washer, Window Coverings |
| BasementType | None |
| ConstructedDate | 1989 |
| ConstructionStyleAttachment | Attached |
| CoolingType | Window Air Conditioner |
| ExteriorFinish | Brick |
| FoundationType | Poured Concrete |
| HeatingFuel | Electric |
| HeatingType | Baseboard Heaters |
| StoriesTotal | 1 |
| SizeInterior | 988.43 Sqft |
| Type | Apartment |
| UtilityWater | Municipal Water |
Land
| AccessType | Highway Access |
| Acreage | No |
| LandAmenities | Park, Playground, Schools, Shopping |
| Sewer | Municipal Sewage System |
| SizeTotalText | Unknown |
| ZoningDescription | R2dc5 |
Rooms
| Level | Type | Length | Width | Dimensions |
|---|---|---|---|---|
| Main Level | Foyer | 8'6'' x 7'5'' | ||
| Main Level | 4pc Bathroom | 7'10'' x 5'7'' | ||
| Main Level | 4pc Bathroom | 7'9'' x 4'11'' | ||
| Main Level | Primary Bedroom | 17'0'' x 11'9'' | ||
| Main Level | Bedroom | 17'3'' x 11'3'' | ||
| Main Level | Dining Room | 7'10'' x 11'2'' | ||
| Main Level | Kitchen | 9'11'' x 12'2'' | ||
| Main Level | Living Room | 16'8'' x 11'1'' |
https://www.realtor.ca/real-estate/27923225/55-green-valley-drive-unit-209-kitchener

Salesperson
(519) 616-6493
240 Duke Street West
Kitchener, Ontario N2H 3X6
(226) 314-1600
(226) 314-1592
trilliumwest.com/
Interested?
Contact us for more information




























