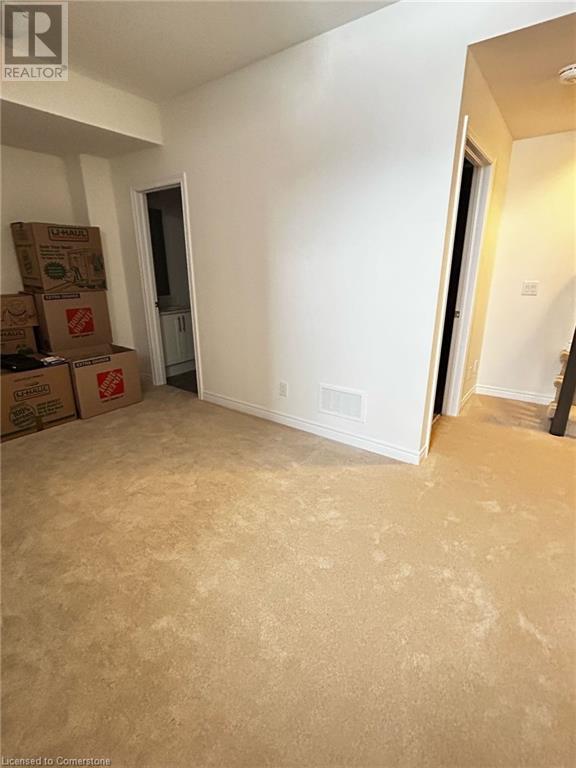123 Broadacre Drive Kitchener, Ontario N2R 0S5
$3,000 Monthly
Welcome to 123 Broadacre Dr, Kitchener, a stunning end-unit townhouse available for lease in the highly desirable Huron Park neighborhood. This nearly new home offers modern elegance with hardwood flooring throughout the main floor, creating a seamless and sophisticated living space. The open-concept design features a chef-inspired kitchen with brand-new stainless steel appliances, sleek granite countertops, stylish cabinetry, and a spacious center island, perfect for both meal preparation and casual dining. Adjacent to the kitchen, the walkout deck provides a serene outdoor retreat for relaxation and entertaining. Upstairs, the primary suite is a luxurious escape, complete with a large walk-in closet and a 5-piece ensuite bathroom featuring dual sinks, a soaker tub, and a glass-enclosed shower. Two additional spacious bedrooms share a beautifully designed 4-piece bathroom, making this home ideal for families. The fully finished basement extends the living space with a large recreation room, a modern 3-piece bathroom, and extra storage, along with convenient in-unit laundry facilities. An attached garage and private driveway provide ample parking, while the home’s prime location ensures easy access to top-rated schools, shopping centers, and major highways. To enhance comfort, the landlord will provide a water softener, and AAA+ tenants with a strong credit score are preferred. This exceptional home is move-in ready—book your showing today! (id:19593)
Property Details
| MLS® Number | 40698930 |
| Property Type | Single Family |
| AmenitiesNearBy | Park, Playground, Public Transit, Schools, Shopping |
| CommunityFeatures | Quiet Area |
| EquipmentType | Water Heater |
| Features | Conservation/green Belt, Paved Driveway, Sump Pump |
| ParkingSpaceTotal | 2 |
| RentalEquipmentType | Water Heater |
Building
| BathroomTotal | 4 |
| BedroomsAboveGround | 3 |
| BedroomsTotal | 3 |
| Appliances | Dishwasher, Dryer, Refrigerator, Stove, Water Softener, Washer, Hood Fan, Window Coverings |
| ArchitecturalStyle | 2 Level |
| BasementDevelopment | Finished |
| BasementType | Full (finished) |
| ConstructedDate | 2022 |
| ConstructionStyleAttachment | Attached |
| CoolingType | Central Air Conditioning |
| ExteriorFinish | Brick, Vinyl Siding |
| FoundationType | Poured Concrete |
| HalfBathTotal | 1 |
| HeatingFuel | Natural Gas |
| HeatingType | Forced Air |
| StoriesTotal | 2 |
| SizeInterior | 2000 Sqft |
| Type | Row / Townhouse |
| UtilityWater | Municipal Water |
Parking
| Attached Garage |
Land
| AccessType | Highway Nearby |
| Acreage | No |
| LandAmenities | Park, Playground, Public Transit, Schools, Shopping |
| Sewer | Municipal Sewage System |
| SizeDepth | 68 Ft |
| SizeFrontage | 19 Ft |
| SizeTotalText | Unknown |
| ZoningDescription | Res-5 73 2r(m) |
Rooms
| Level | Type | Length | Width | Dimensions |
|---|---|---|---|---|
| Second Level | 4pc Bathroom | Measurements not available | ||
| Second Level | Full Bathroom | Measurements not available | ||
| Second Level | Bedroom | 1'1'' x 1'1'' | ||
| Second Level | Bedroom | 1'1'' x 1'1'' | ||
| Second Level | Primary Bedroom | 1'1'' x 1'1'' | ||
| Basement | 3pc Bathroom | Measurements not available | ||
| Basement | Recreation Room | 1'1'' x 1'1'' | ||
| Main Level | Dining Room | 1'1'' x 1'1'' | ||
| Main Level | Living Room | 1'1'' x 1'1'' | ||
| Main Level | Kitchen | 1'1'' x 1'1'' | ||
| Main Level | 2pc Bathroom | Measurements not available |
https://www.realtor.ca/real-estate/27925708/123-broadacre-drive-kitchener

Broker
(519) 579-4110
www.anuraghomes.com
www.facebook.com/AnuragRealEstate/
www.linkedin.com/in/anurag-sharma-2567a518
www.twitter.com/youragentAnurag
901 Victoria Street N., Suite B
Kitchener, Ontario N2B 3C3
(519) 579-4110
www.remaxtwincity.com
Interested?
Contact us for more information
























