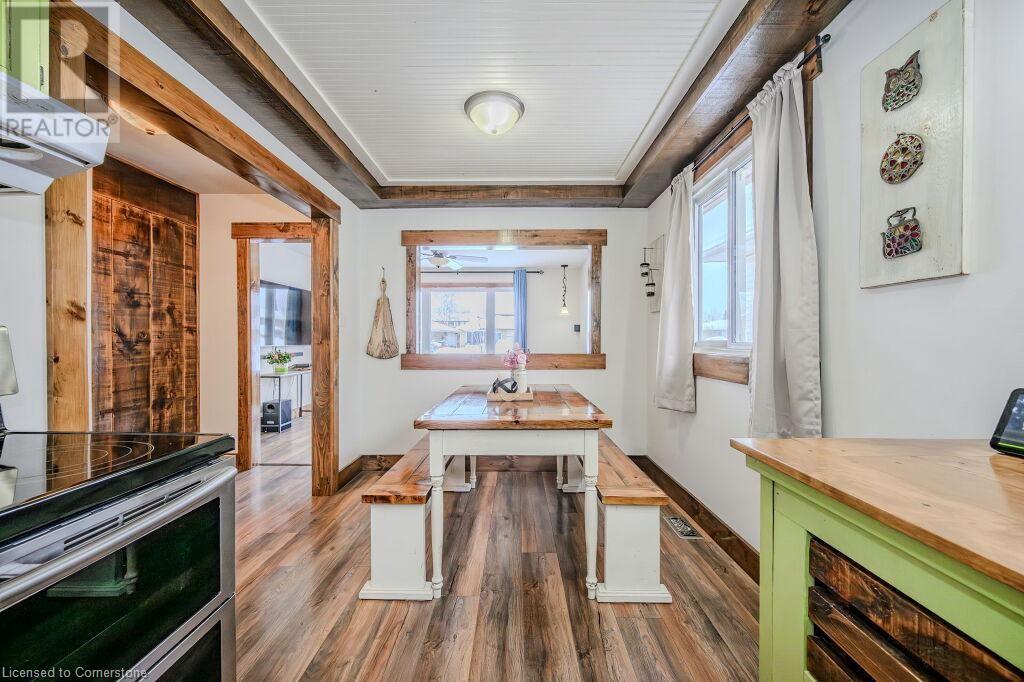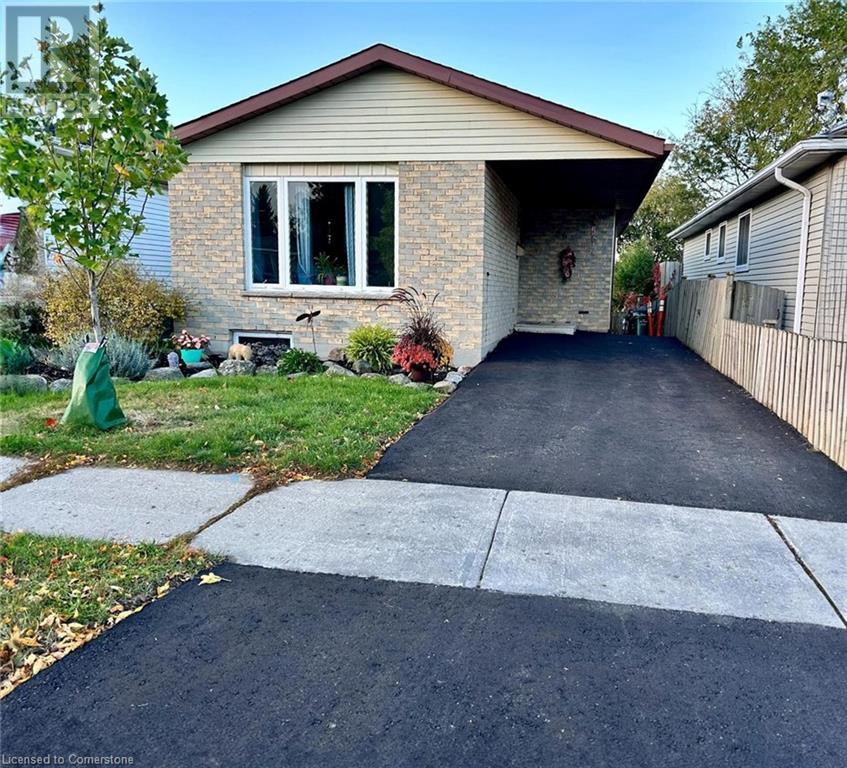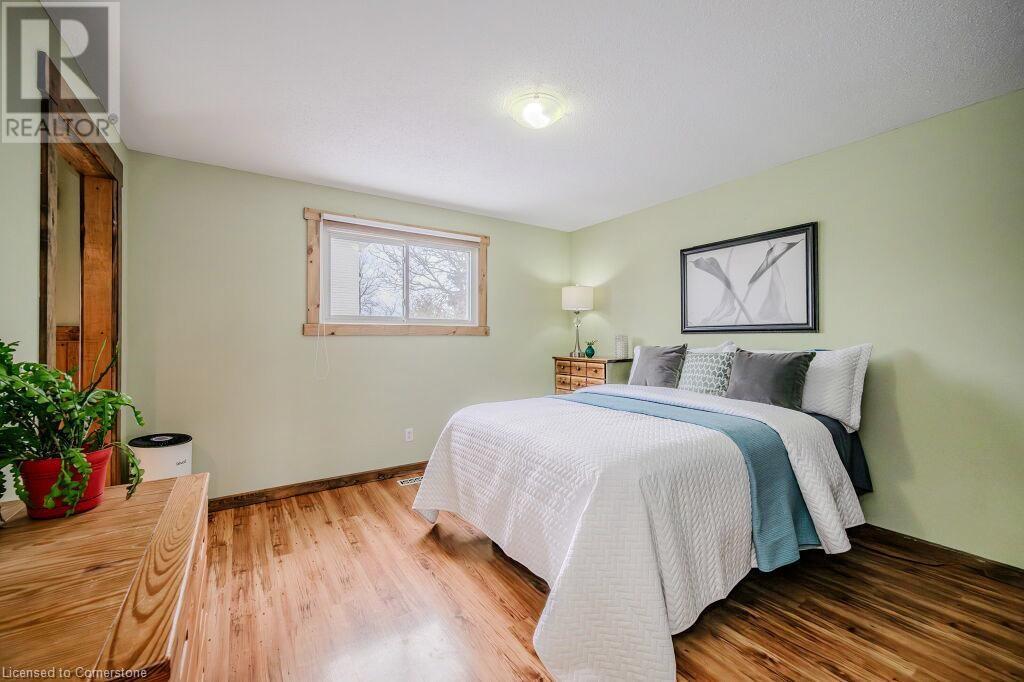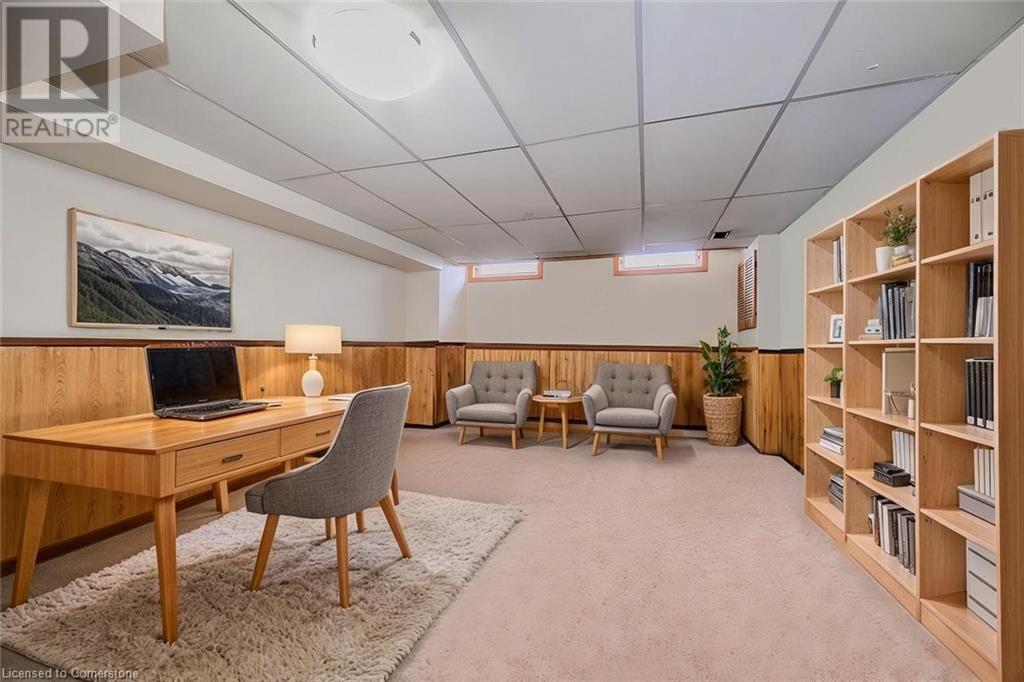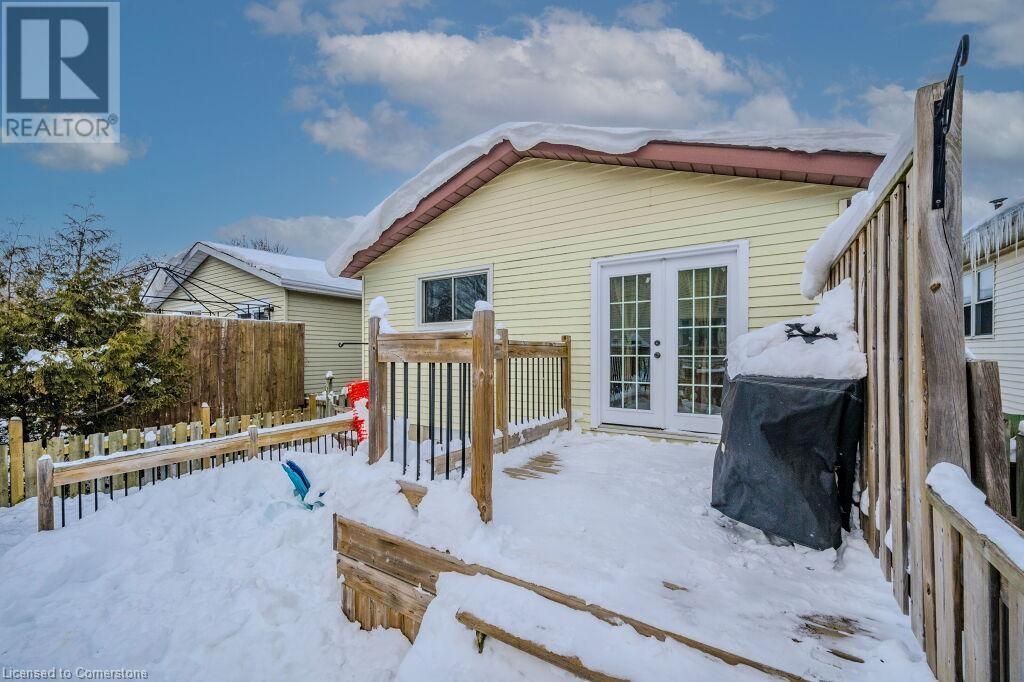246 Auden Road Guelph, Ontario N1E 6R4
$699,900
Welcome to 246 Auden Rd—a fantastic 3-bedroom bungalow with a finished basement, perfectly situated in a safe, family-oriented neighbourhood! Step into the spacious living room, where laminate floors and a large picture window bathe the space in natural light. Off the bedroom is a cozy nook with garden doors leading to the backyard—an ideal spot for a reading area or home office. The eat-in kitchen is both functional and full of character, offering ample cabinetry and counter space, unique wood countertops and backsplash and beautiful display shelving to showcase your favourite pieces. Complete with a stainless steel oven and a spacious dining area that easily accommodates a large table, it’s the perfect space for hosting family gatherings or entertaining friends. The home offers 2 bright main-floor bedrooms, each featuring laminate floors and large windows, along with a large 4-piece bathroom complete with a deep soaker tub and a separate shower. The finished basement provides additional living space, boasting a massive rec room with 2 windows. There is also a bonus room that would make an excellent office, playroom or home gym. There is a 3rd bedroom and a 3-piece bathroom for added convenience. Enjoy outdoor entertaining on your lovely 3-tiered back deck, perfect for summer BBQs with friends, all while overlooking your fully fenced backyard. Nestled down the street from Peter Misersky Park, you’ll enjoy easy access to its off-leash dog park, ball diamonds, soccer fields, playgrounds and walking trails. The location is perfect for families, within walking distance to Ken Danby Public School, Holy Trinity Catholic School, Guelph Lake Public School and the Guelph Public Library. Plus, you’re less than a 5-minute drive to all the amenities you could possibly need, from groceries and dining to shopping and services! (id:19593)
Property Details
| MLS® Number | 40699259 |
| Property Type | Single Family |
| AmenitiesNearBy | Hospital, Park, Place Of Worship, Playground, Public Transit, Schools, Shopping |
| CommunityFeatures | Community Centre, School Bus |
| EquipmentType | Water Heater |
| Features | Paved Driveway |
| ParkingSpaceTotal | 2 |
| RentalEquipmentType | Water Heater |
Building
| BathroomTotal | 2 |
| BedroomsAboveGround | 2 |
| BedroomsBelowGround | 1 |
| BedroomsTotal | 3 |
| Appliances | Dishwasher, Dryer, Refrigerator, Stove, Washer |
| ArchitecturalStyle | Bungalow |
| BasementDevelopment | Finished |
| BasementType | Full (finished) |
| ConstructedDate | 1983 |
| ConstructionStyleAttachment | Detached |
| CoolingType | Central Air Conditioning |
| ExteriorFinish | Brick, Vinyl Siding |
| FoundationType | Poured Concrete |
| HeatingFuel | Natural Gas |
| HeatingType | Forced Air |
| StoriesTotal | 1 |
| SizeInterior | 1930 Sqft |
| Type | House |
| UtilityWater | Municipal Water |
Land
| Acreage | No |
| FenceType | Fence |
| LandAmenities | Hospital, Park, Place Of Worship, Playground, Public Transit, Schools, Shopping |
| Sewer | Municipal Sewage System |
| SizeDepth | 100 Ft |
| SizeFrontage | 30 Ft |
| SizeTotalText | Under 1/2 Acre |
| ZoningDescription | R2-5 |
Rooms
| Level | Type | Length | Width | Dimensions |
|---|---|---|---|---|
| Basement | Bedroom | 17'1'' x 8'10'' | ||
| Basement | Bonus Room | 14'10'' x 8'1'' | ||
| Basement | Recreation Room | 18'0'' x 13'1'' | ||
| Basement | 3pc Bathroom | Measurements not available | ||
| Main Level | Bedroom | 9'1'' x 9'0'' | ||
| Main Level | Primary Bedroom | 12'0'' x 12'0'' | ||
| Main Level | 4pc Bathroom | Measurements not available | ||
| Main Level | Kitchen/dining Room | 17'1'' x 8'0'' | ||
| Main Level | Living Room | 14'0'' x 11'1'' |
https://www.realtor.ca/real-estate/27930157/246-auden-road-guelph
Salesperson
(519) 830-2159

766 Old Hespeler Rd
Cambridge, Ontario N3H 5L8
(519) 623-6200
(519) 623-3541
Interested?
Contact us for more information

