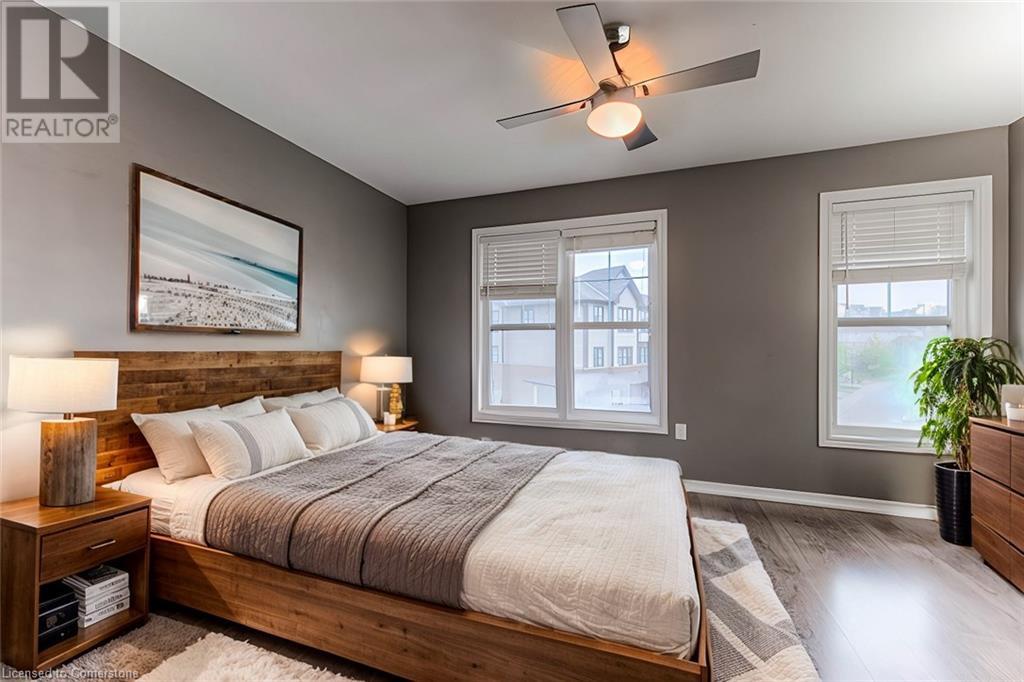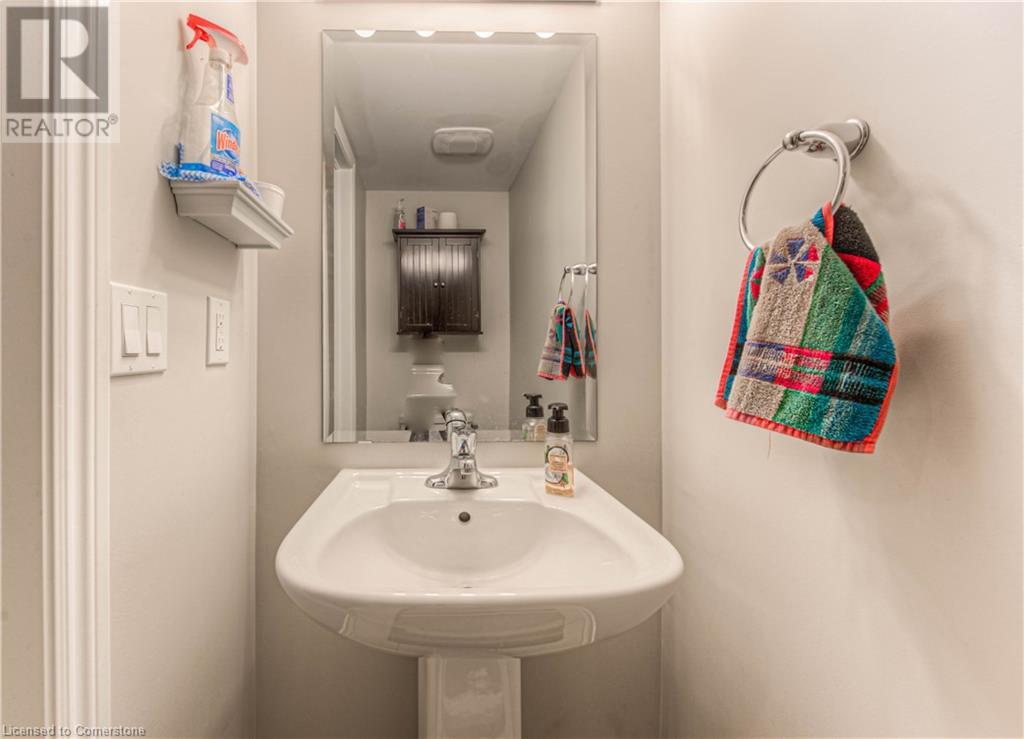701 Homer Watson Boulevard Unit# 62 Kitchener, Ontario N2C 0B5
$499,900
MODERN TOWNHOME IN PRIME LOCATION! Experience a bright and contemporary lifestyle in this stylish end-unit townhome, perfectly situated in the heart of Country Hills. Surrounded by parks and offering easy access to the highway and LRT station, this home is ideal for those seeking convenience and a low maintenance lifestyle. With over 1,100 sq. ft. of thoughtfully designed space, this home features 2 bedrooms and 1.5 bathrooms, including a well-appointed primary suite. The single garage and driveway provide ample parking, while the adjacent community playground with a gazebo adds to the charm of this inviting location. Some upgrades include a tankless water heater, R/O system, HEPA filter for the furnace, new water softener, and more. Whether you're an investor, commuter, downsizer, or simply looking for a low-maintenance home, this townhome is the perfect fit! (id:19593)
Property Details
| MLS® Number | 40698971 |
| Property Type | Single Family |
| AmenitiesNearBy | Park, Schools |
| CommunityFeatures | Community Centre |
| Features | Conservation/green Belt, Paved Driveway, Automatic Garage Door Opener |
| ParkingSpaceTotal | 2 |
Building
| BathroomTotal | 2 |
| BedroomsAboveGround | 2 |
| BedroomsTotal | 2 |
| Appliances | Water Softener |
| ArchitecturalStyle | 3 Level |
| BasementType | None |
| ConstructedDate | 2013 |
| ConstructionStyleAttachment | Attached |
| CoolingType | Central Air Conditioning |
| ExteriorFinish | Brick, Vinyl Siding |
| FoundationType | Poured Concrete |
| HalfBathTotal | 1 |
| HeatingFuel | Natural Gas |
| HeatingType | Forced Air |
| StoriesTotal | 3 |
| SizeInterior | 1145 Sqft |
| Type | Row / Townhouse |
| UtilityWater | Municipal Water |
Parking
| Attached Garage |
Land
| Acreage | No |
| LandAmenities | Park, Schools |
| Sewer | Municipal Sewage System |
| SizeFrontage | 13 Ft |
| SizeTotalText | Under 1/2 Acre |
| ZoningDescription | Res6 |
Rooms
| Level | Type | Length | Width | Dimensions |
|---|---|---|---|---|
| Second Level | Kitchen | 10'3'' x 11'5'' | ||
| Second Level | Living Room | 10'2'' x 18'3'' | ||
| Third Level | Bedroom | 13'11'' x 10'8'' | ||
| Third Level | 4pc Bathroom | Measurements not available | ||
| Third Level | Primary Bedroom | 14'0'' x 13'6'' | ||
| Main Level | 2pc Bathroom | Measurements not available |
https://www.realtor.ca/real-estate/27929103/701-homer-watson-boulevard-unit-62-kitchener

Broker of Record
(519) 740-3690
www.homeshack.com/
www.facebook.com/faisalsusiwalaremax
www.linkedin.com/profile/view?id=92389546&trk=tab_pro
twitter.com/#!/FaisalSusiwala
1400 Bishop St. N.
Cambridge, Ontario N1R 6W8
(519) 740-3690
www.homeshack.com/
www.facebook.com/faisalsusiwalaremax
www.linkedin.com/profile/view?id=92389546&trk=tab_pro
twitter.com/#!/FaisalSusiwala
Interested?
Contact us for more information















