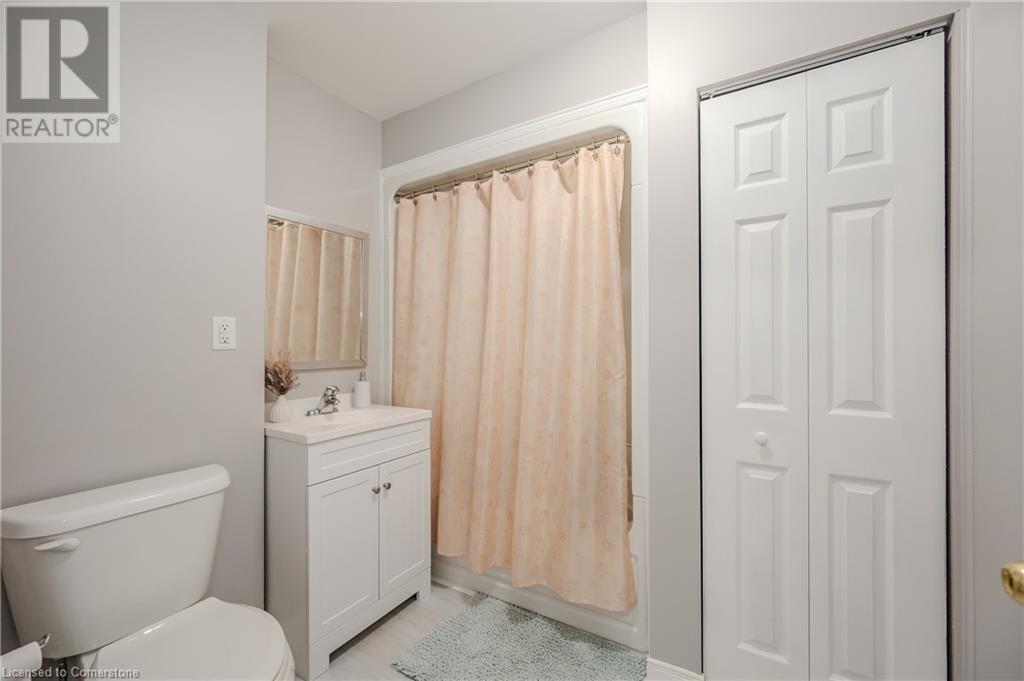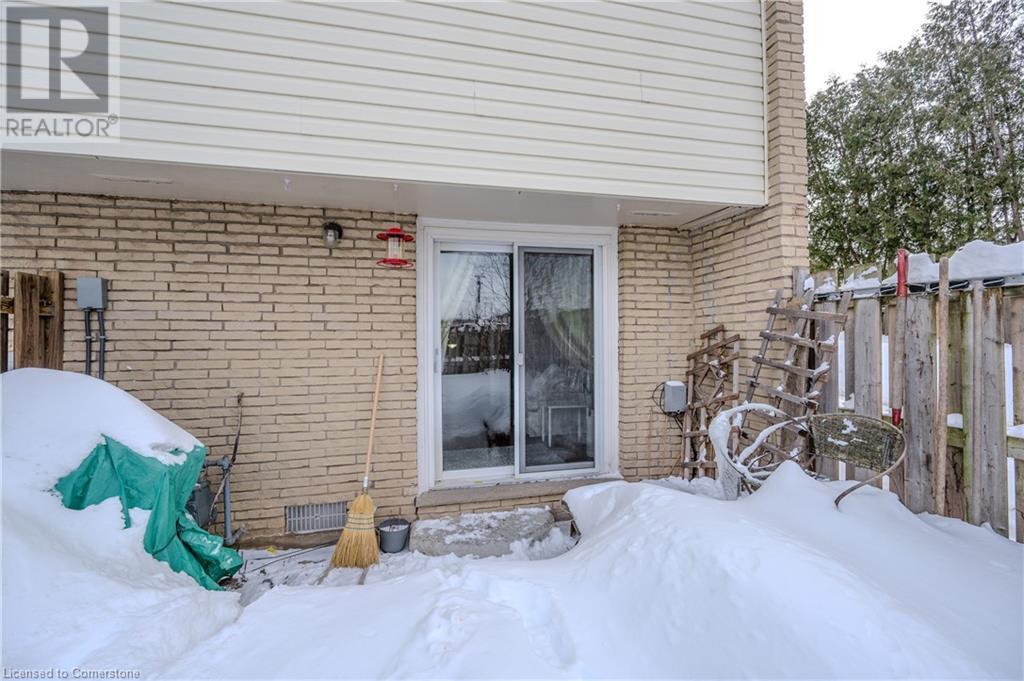211 Veronica Drive Unit# 52 Kitchener, Ontario N2A 2R8
$499,900Maintenance, Insurance, Common Area Maintenance, Water, Parking
$389 Monthly
Maintenance, Insurance, Common Area Maintenance, Water, Parking
$389 MonthlyWelcome to 211 Veronica – a beautiful townhome offering 3 bedrooms and 2 full bathrooms! Located in the highly sought after Chicopee/Stanley Park location – this Spacious floor plan offers an abundance of space. Bright Eat-in kitchen with a nice dining area located on the main level, And 3 full bedrooms upstairs as well as a full & roomy 4 piece bathroom. Sliders off family room on the lower walkout level lead to private fully fenced yard & patio surrounded with gardens. In the basement you will find a bonus rec room and 2nd FULL bathroom with a ton of storage & Enclosed Laundry. This Unit was completely re-wired and re-plumbed in 2006 & was fully renovated including but not limited to Windows, bathrooms, kitchen, etc. New Roof was also installed n 2021. All Appliances included! The complex has a lovely playground and steps away from green space for great walks with your family and pets. Just minutes from the Grand River, Chicopee Ski Hill, hiking & biking trails, highway access & an abundance of shopping! This location is tough to beat – call today to view (id:19593)
Property Details
| MLS® Number | 40699645 |
| Property Type | Single Family |
| AmenitiesNearBy | Playground, Public Transit, Schools, Shopping, Ski Area |
| CommunicationType | High Speed Internet |
| CommunityFeatures | Quiet Area |
| EquipmentType | Water Heater |
| Features | Cul-de-sac, Southern Exposure |
| ParkingSpaceTotal | 1 |
| RentalEquipmentType | Water Heater |
Building
| BathroomTotal | 2 |
| BedroomsAboveGround | 3 |
| BedroomsTotal | 3 |
| Appliances | Dishwasher, Dryer, Refrigerator, Stove, Washer |
| BasementDevelopment | Finished |
| BasementType | Full (finished) |
| ConstructedDate | 1972 |
| ConstructionStyleAttachment | Attached |
| CoolingType | Central Air Conditioning |
| ExteriorFinish | Brick, Vinyl Siding |
| FireProtection | Smoke Detectors |
| HeatingFuel | Natural Gas |
| HeatingType | Forced Air |
| SizeInterior | 1207 Sqft |
| Type | Row / Townhouse |
| UtilityWater | Municipal Water |
Land
| AccessType | Highway Access, Highway Nearby |
| Acreage | No |
| LandAmenities | Playground, Public Transit, Schools, Shopping, Ski Area |
| LandscapeFeatures | Landscaped |
| Sewer | Municipal Sewage System |
| SizeTotalText | Under 1/2 Acre |
| ZoningDescription | Res-5 |
Rooms
| Level | Type | Length | Width | Dimensions |
|---|---|---|---|---|
| Second Level | Bedroom | 14'10'' x 6'7'' | ||
| Second Level | Bedroom | 11'9'' x 7'4'' | ||
| Third Level | 4pc Bathroom | 7'8'' x 7'8'' | ||
| Third Level | Primary Bedroom | 14'5'' x 9'1'' | ||
| Basement | Storage | Measurements not available | ||
| Basement | 3pc Bathroom | 7'5'' x 4'7'' | ||
| Basement | Laundry Room | Measurements not available | ||
| Basement | Storage | 4'0'' x 2'4'' | ||
| Basement | Recreation Room | 10'9'' x 10'3'' | ||
| Lower Level | Family Room | 14'4'' x 12'4'' | ||
| Main Level | Breakfast | 7'4'' x 6' | ||
| Main Level | Kitchen | 14'0'' x 10'9'' |
https://www.realtor.ca/real-estate/27928674/211-veronica-drive-unit-52-kitchener

180 Weber Street South Unit A
Waterloo, Ontario N2J 2B2
(519) 888-7110
www.remaxsolidgold.biz/
Interested?
Contact us for more information


















































