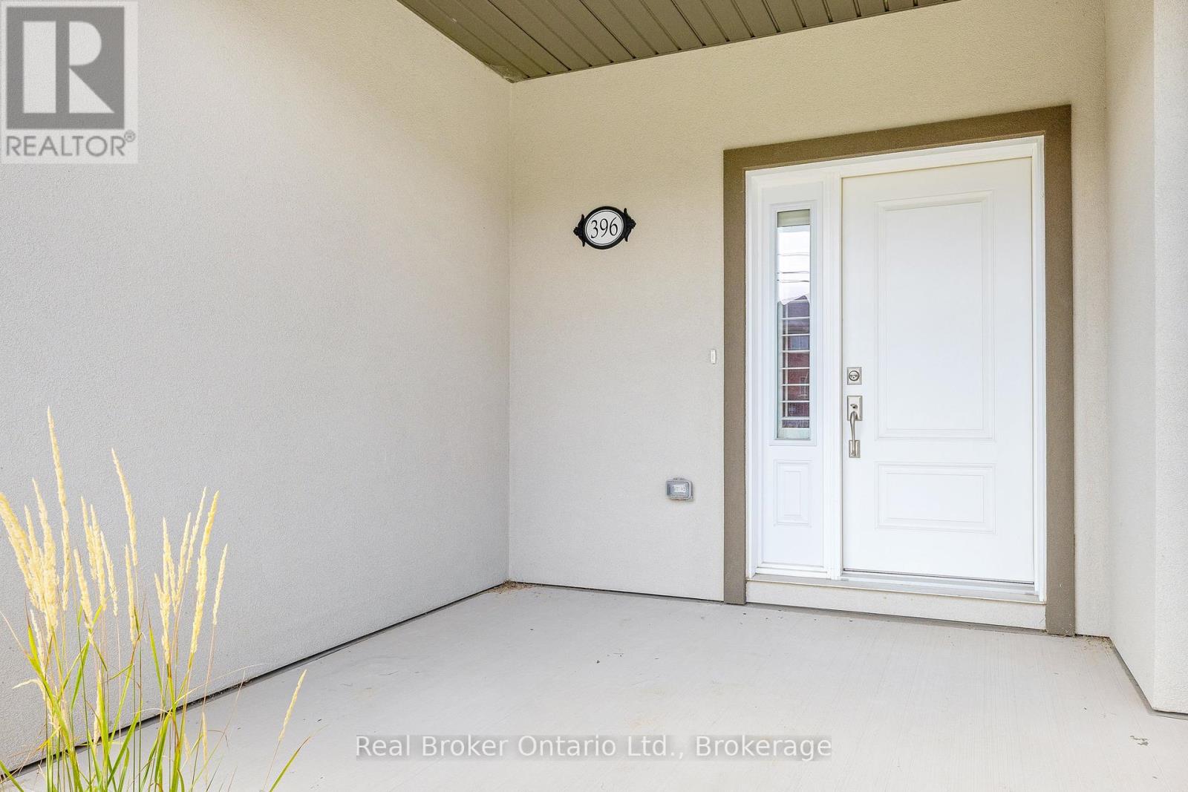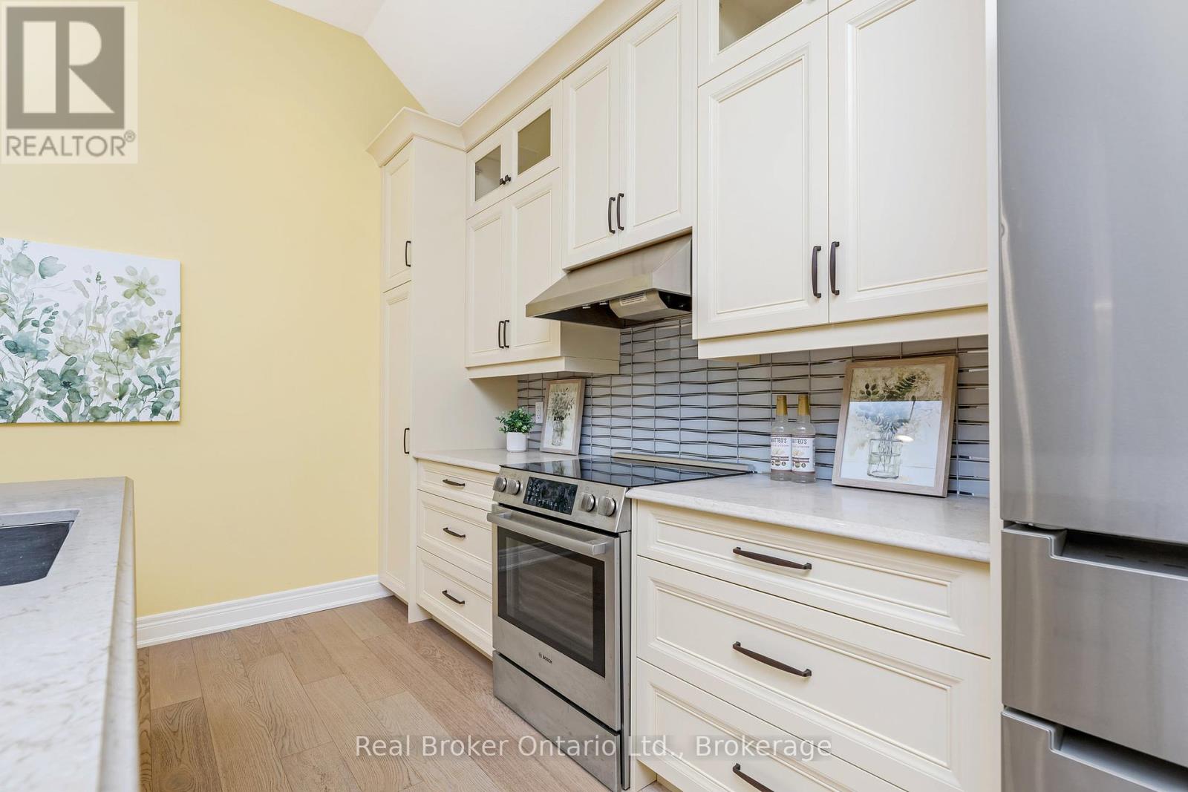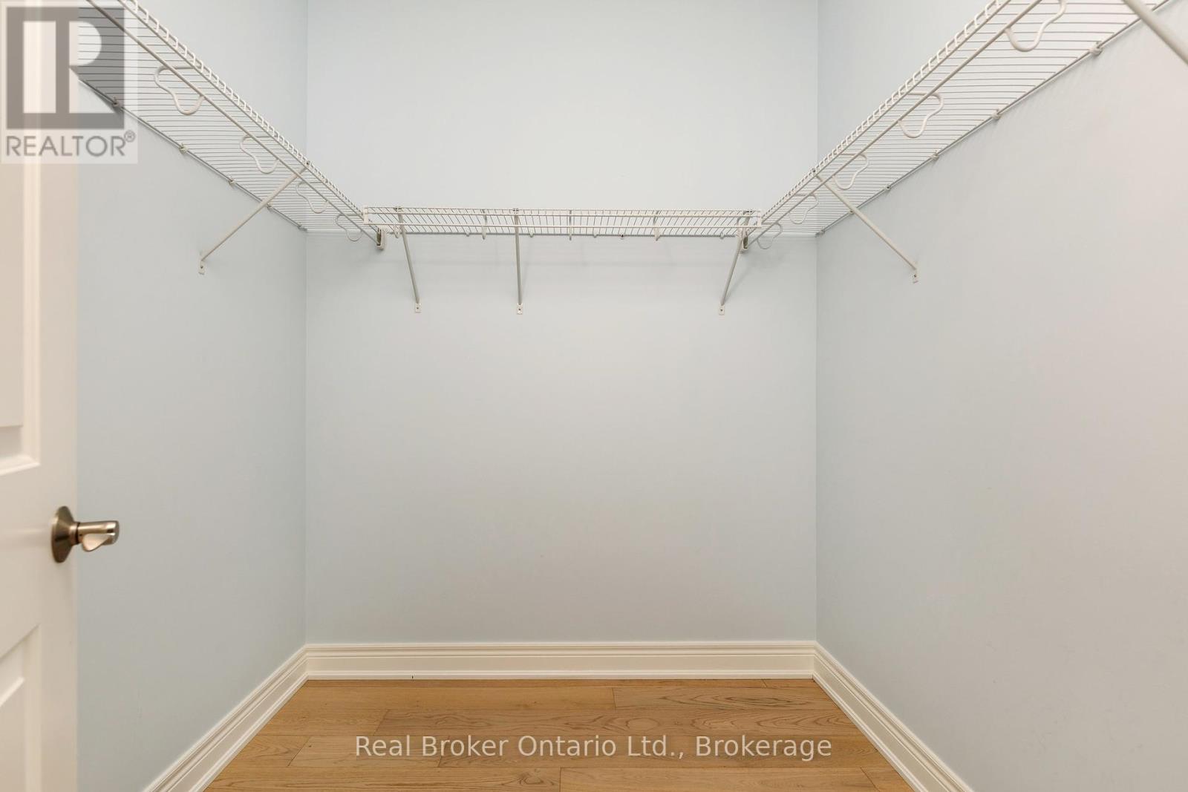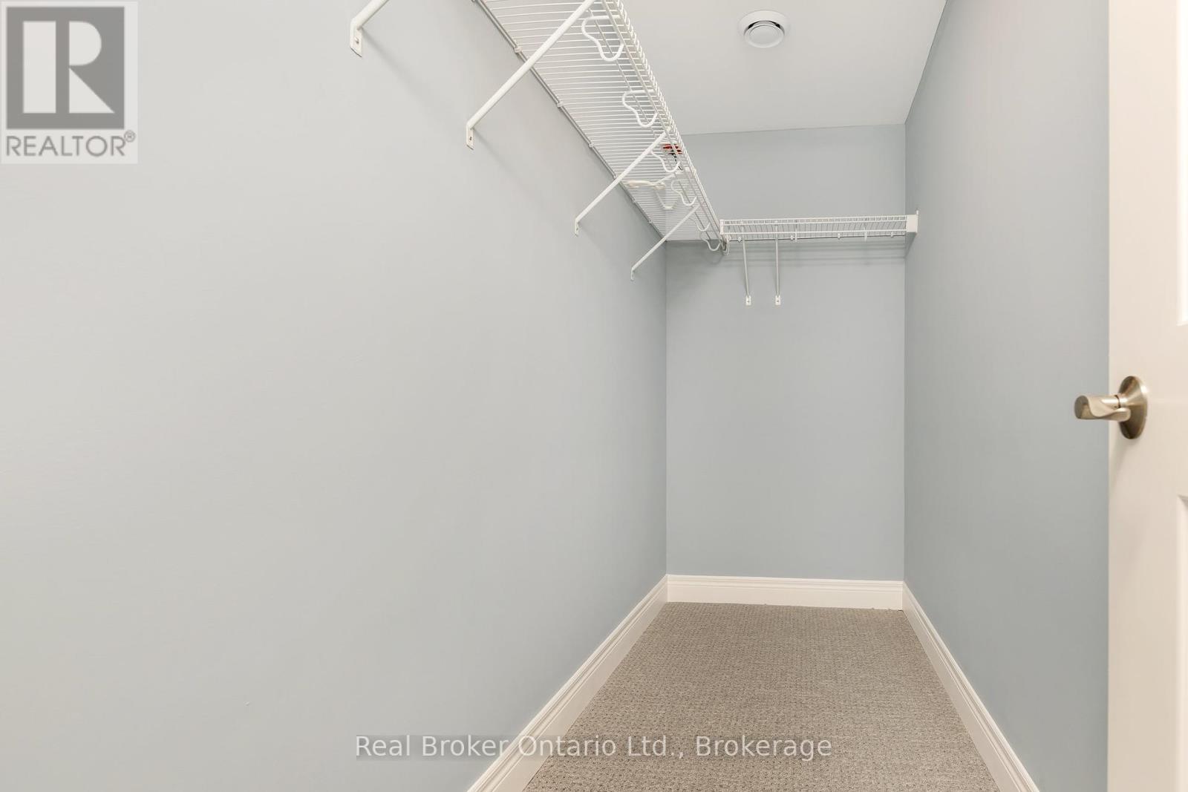396 Four Mile Creek Road Niagara-On-The-Lake, Ontario L0S 1J1
$3,500 Monthly
Discover refined living in this stunning executive bungalow, available for lease in the heart of Niagara-on-the-Lake. Offering 2+1 bedrooms, this home seamlessly blends modern elegance with everyday comfort.Soaring 12-foot ceilings and expansive windows create an airy, light-filled atmosphere, while the open-concept living space is perfect for both relaxation and entertaining. The gourmet kitchen boasts top-tier stainless steel appliances, ample counter space, and a generous island, catering to culinary enthusiasts and hosts alike. An attached two-car garage provides direct access to the kitchen for added convenience.The main level features two spacious bedrooms, including a primary suite with an ensuite bath, complemented by an additional full bathroom. A partially finished basement extends the living space with an extra bedroom, bathroom, and recreation roomideal for guests or a home office.Step outside to a private backyard patio, perfect for quiet mornings or evening gatherings. Nestled in one of Niagara-on-the-Lakes most sought-after communities, this executive lease offers unparalleled lifestyle and convenience. (id:19593)
Property Details
| MLS® Number | X11978004 |
| Property Type | Single Family |
| CommunityFeatures | Pet Restrictions |
| ParkingSpaceTotal | 3 |
| Structure | Patio(s) |
Building
| BathroomTotal | 3 |
| BedroomsAboveGround | 2 |
| BedroomsBelowGround | 1 |
| BedroomsTotal | 3 |
| Amenities | Visitor Parking, Fireplace(s) |
| Appliances | Dishwasher, Dryer, Refrigerator, Stove, Washer |
| ArchitecturalStyle | Bungalow |
| BasementDevelopment | Partially Finished |
| BasementType | N/a (partially Finished) |
| CoolingType | Central Air Conditioning |
| ExteriorFinish | Wood, Stucco |
| FireplacePresent | Yes |
| FireplaceTotal | 1 |
| FlooringType | Hardwood, Ceramic |
| FoundationType | Concrete |
| HeatingFuel | Natural Gas |
| HeatingType | Forced Air |
| StoriesTotal | 1 |
| SizeInterior | 1599.9864 - 1798.9853 Sqft |
| Type | Row / Townhouse |
Parking
| Attached Garage | |
| Garage |
Land
| Acreage | No |
Rooms
| Level | Type | Length | Width | Dimensions |
|---|---|---|---|---|
| Lower Level | Recreational, Games Room | 5.66 m | 7.39 m | 5.66 m x 7.39 m |
| Lower Level | Bedroom 3 | 7.37 m | 4.01 m | 7.37 m x 4.01 m |
| Main Level | Dining Room | 3.05 m | 4.27 m | 3.05 m x 4.27 m |
| Main Level | Kitchen | 4.27 m | 3.43 m | 4.27 m x 3.43 m |
| Main Level | Primary Bedroom | 4.57 m | 4.19 m | 4.57 m x 4.19 m |
| Main Level | Bedroom 2 | 3.35 m | 3.25 m | 3.35 m x 3.25 m |
https://www.realtor.ca/real-estate/27928401/396-four-mile-creek-road-niagara-on-the-lake


195 Hanlon Creek Boulevard
Guelph, Ontario N1C 1C1
(888) 311-1172
joinreal.com/
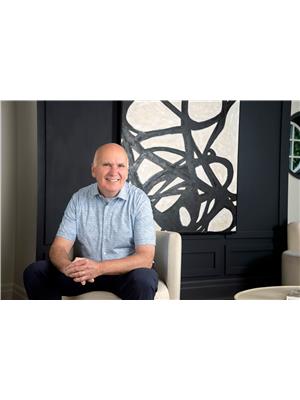

195 Hanlon Creek Boulevard
Guelph, Ontario N1C 1C1
(888) 311-1172
joinreal.com/
Interested?
Contact us for more information




