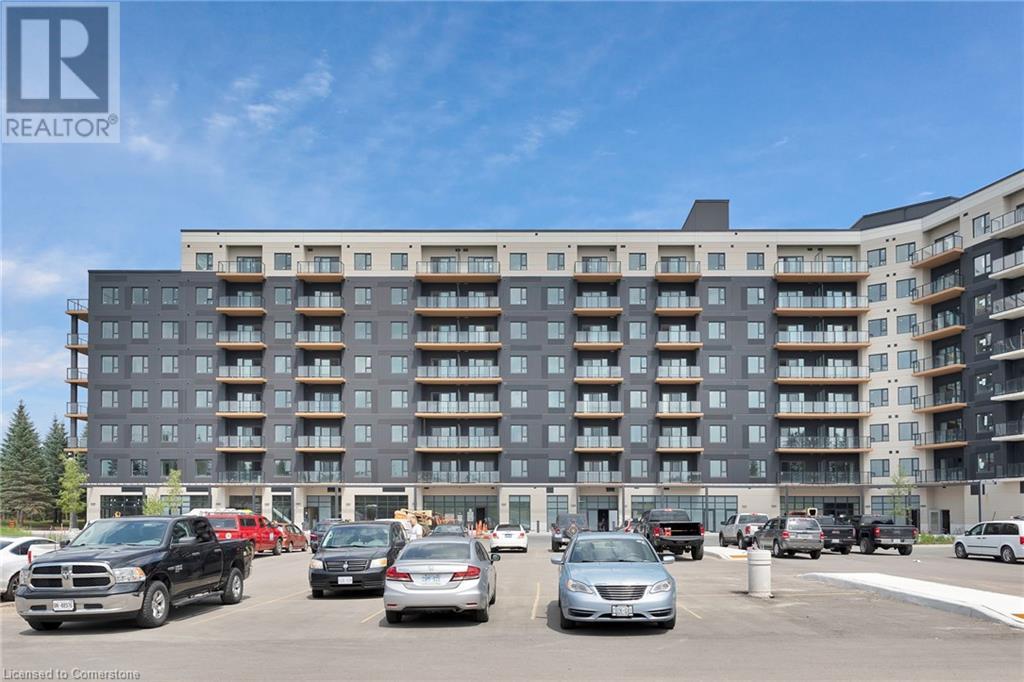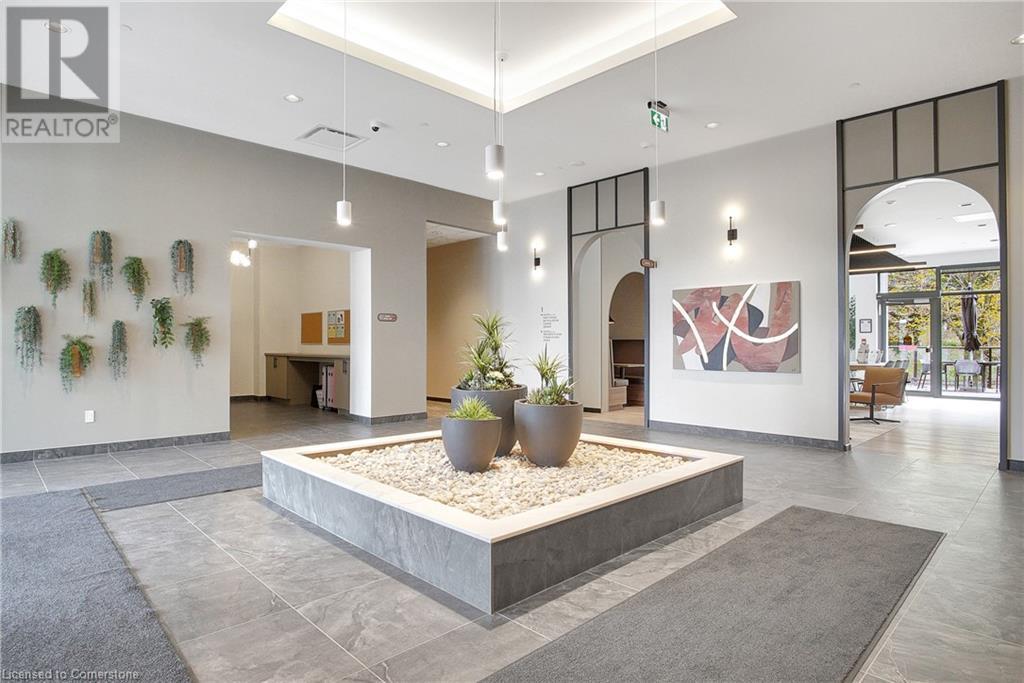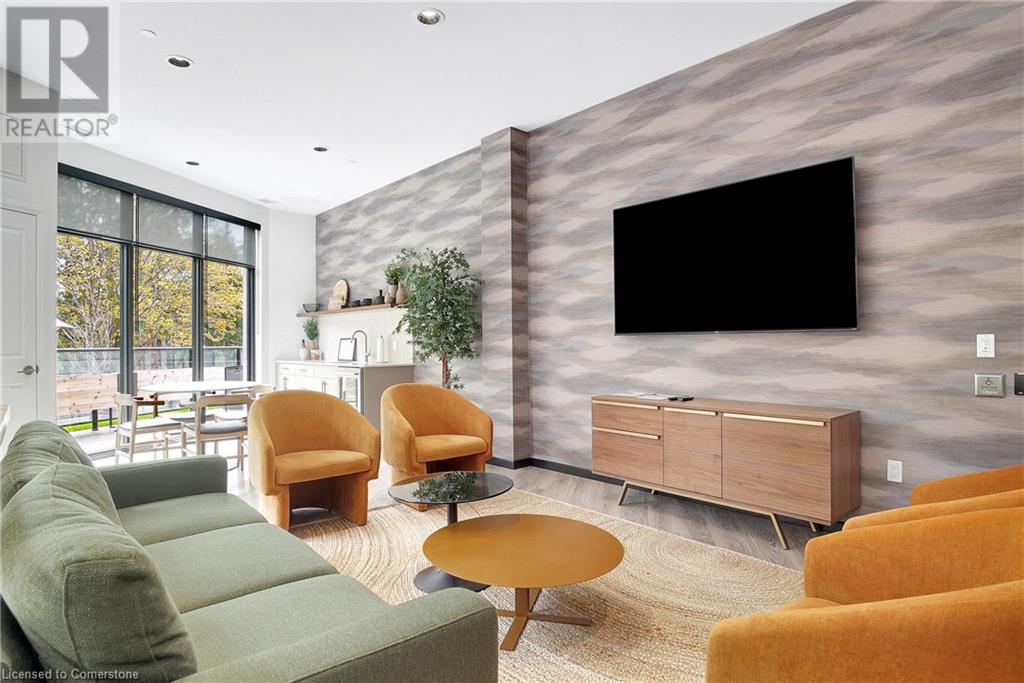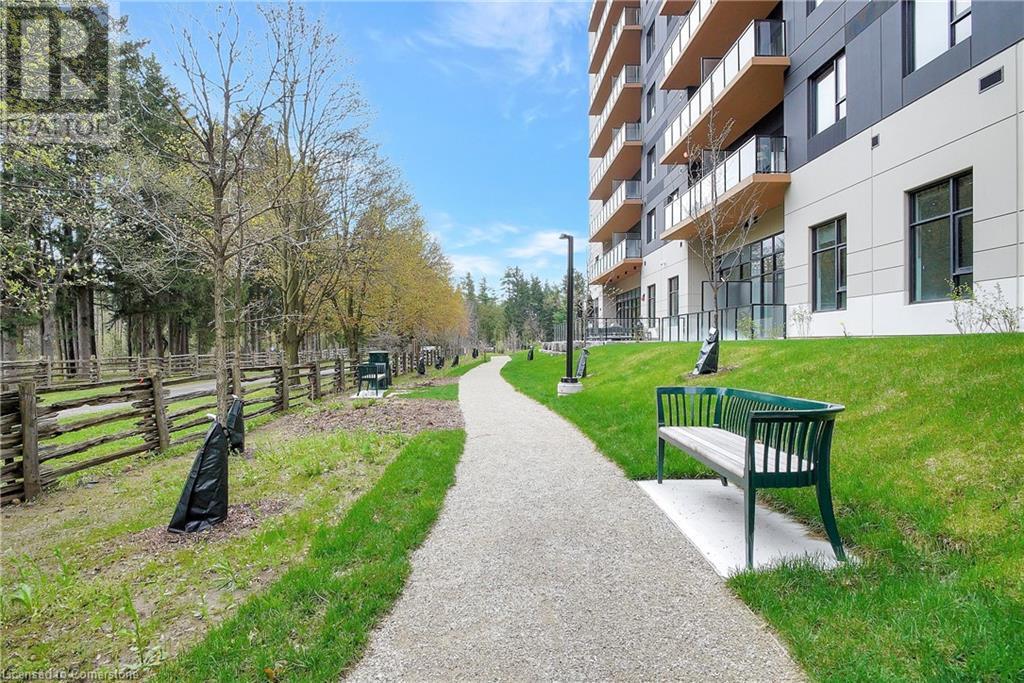525 New Dundee Road Unit# 425 Kitchener, Ontario N2P 2L1
$2,450 Monthly
DISCOVER THE FLATS AT RAINBOW LAKE! This charming condo features 2 bedrooms and 2 bathrooms, offering a comfortable and spacious living experience. Located at 425-525 New Dundee Rd, this unit spans around 1056 square feet. The open-concept design creates a seamless flow between the living room, dining area, and kitchen, making it ideal for relaxation and entertaining. The kitchen comes equipped with brand new stainless steel appliances and plenty of cabinet space for all your cooking needs. Step outside onto the expansive balcony to enjoy breathtaking views of Rainbow Lake. Both bedrooms are well-sized and include ample storage, with the primary bedroom offering a luxurious 3-piece ensuite. A convenient 4-piece bathroom is also located near the main living area. The building boasts a variety of amenities such as a yoga studio with a sauna, a fitness room, a party room, a social lounge, and a library. Plus, residents have exclusive access to the scenic Rainbow Lake Conservation area. Don't miss out on this incredible opportunity - book your private tour today! (id:19593)
Property Details
| MLS® Number | 40699491 |
| Property Type | Single Family |
| AmenitiesNearBy | Airport, Hospital, Public Transit, Schools, Shopping |
| CommunityFeatures | Quiet Area |
| Features | Conservation/green Belt, Balcony |
| ParkingSpaceTotal | 1 |
| StorageType | Locker |
Building
| BathroomTotal | 2 |
| BedroomsAboveGround | 2 |
| BedroomsTotal | 2 |
| Amenities | Exercise Centre, Party Room |
| BasementType | None |
| ConstructionStyleAttachment | Attached |
| CoolingType | Central Air Conditioning |
| ExteriorFinish | Concrete |
| FoundationType | Poured Concrete |
| HeatingFuel | Natural Gas |
| HeatingType | Forced Air |
| StoriesTotal | 1 |
| SizeInterior | 1065 Sqft |
| Type | Apartment |
| UtilityWater | Municipal Water |
Land
| AccessType | Road Access, Highway Access, Highway Nearby |
| Acreage | No |
| LandAmenities | Airport, Hospital, Public Transit, Schools, Shopping |
| Sewer | Municipal Sewage System |
| SizeTotalText | Unknown |
| ZoningDescription | Com3 Nhc1 |
Rooms
| Level | Type | Length | Width | Dimensions |
|---|---|---|---|---|
| Main Level | Full Bathroom | Measurements not available | ||
| Main Level | Primary Bedroom | 11'5'' x 13'3'' | ||
| Main Level | 4pc Bathroom | Measurements not available | ||
| Main Level | Bedroom | 10'1'' x 10'10'' | ||
| Main Level | Living Room | 12'2'' x 11'8'' | ||
| Main Level | Kitchen/dining Room | 16'4'' x 14'2'' |
https://www.realtor.ca/real-estate/27928343/525-new-dundee-road-unit-425-kitchener

50 Grand Ave. S., Unit 101
Cambridge, Ontario N1S 2L8
(519) 804-4000
(519) 745-4088
www.regoteam.com/

50 Grand Ave. S., Unit 101
Cambridge, Ontario N1S 2L8
(519) 804-4000
(519) 745-4088
www.regoteam.com/
Interested?
Contact us for more information
























