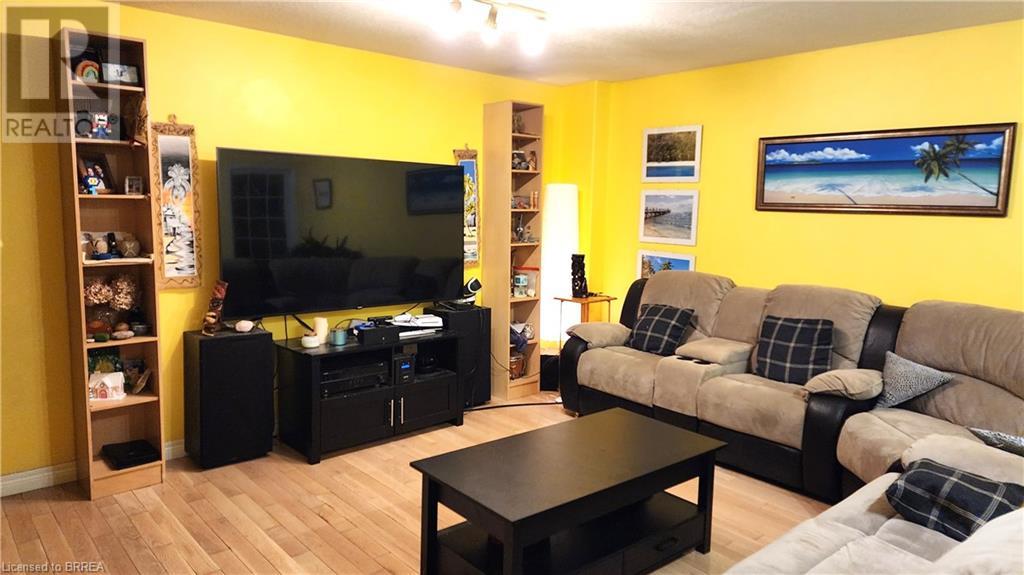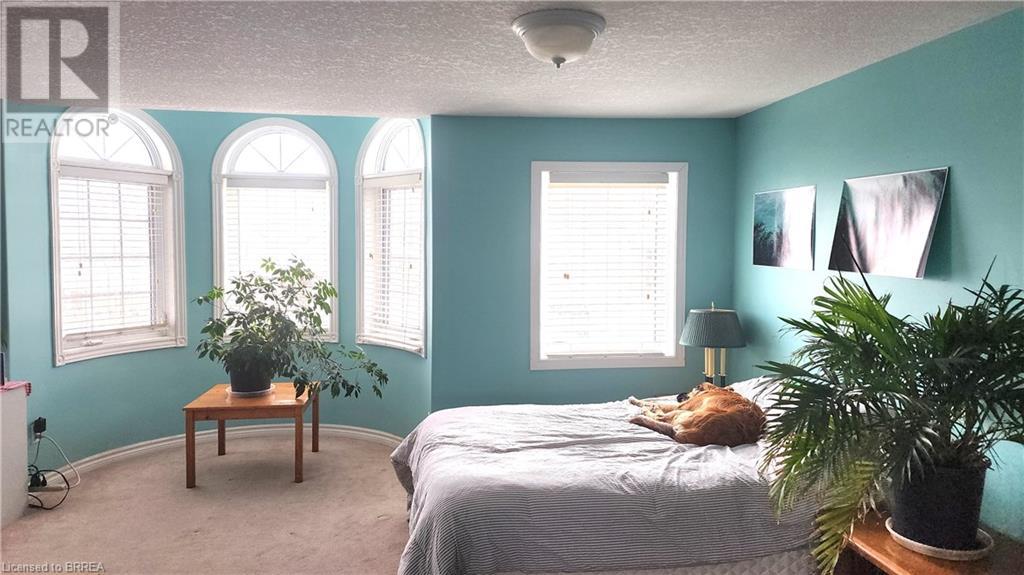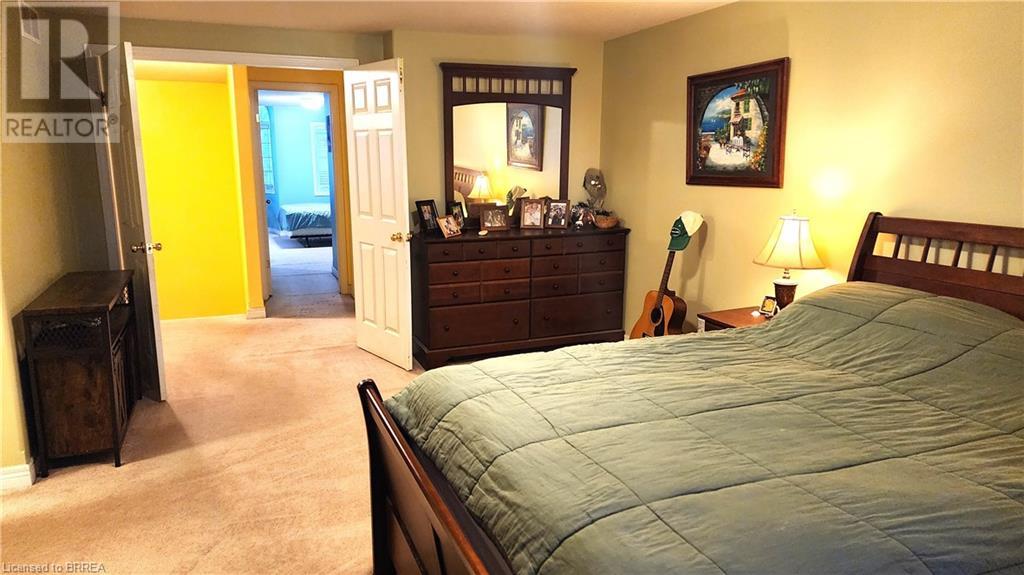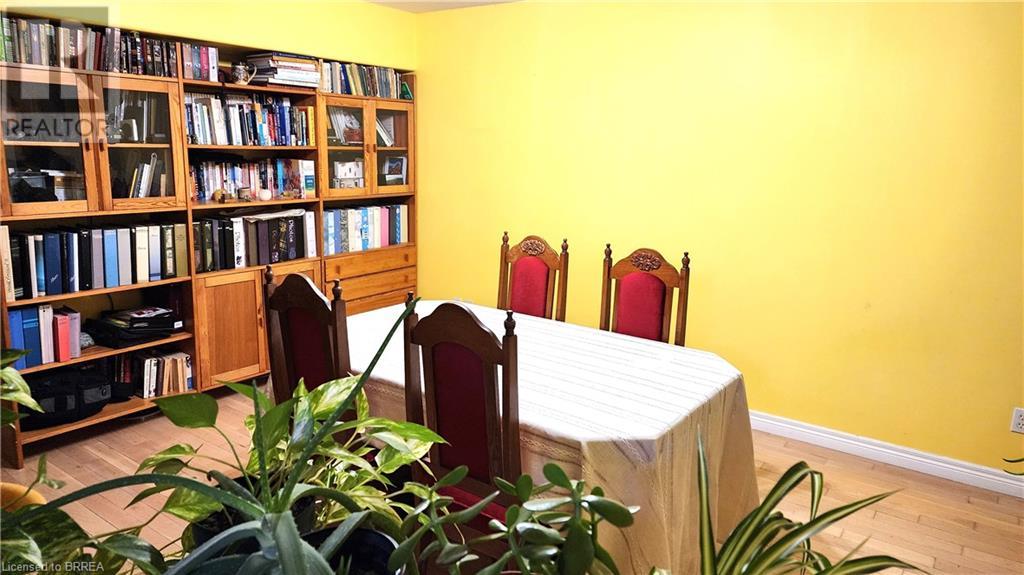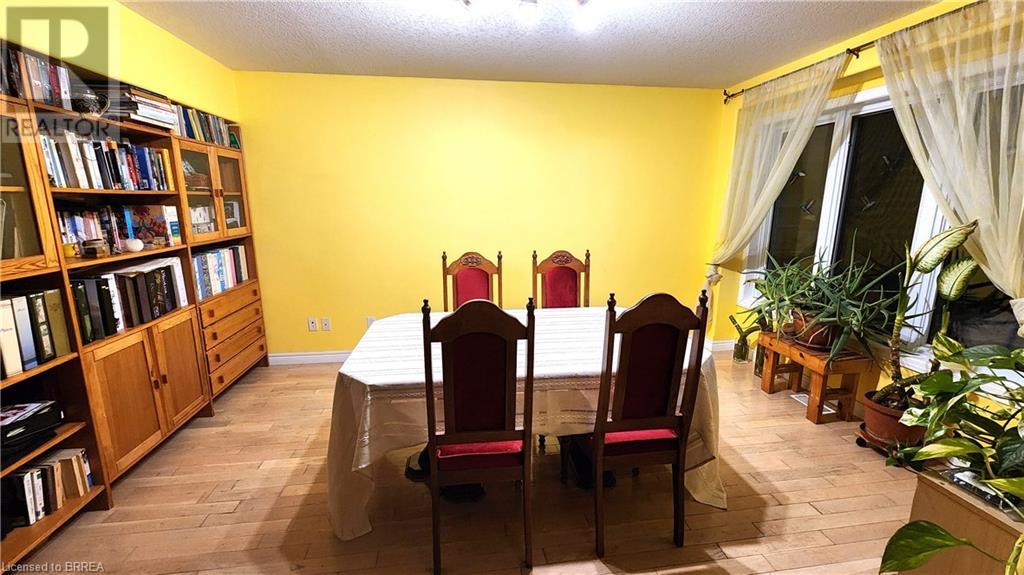11 Apple Ridge Drive Kitchener, Ontario N2P 2S2
$929,900
Just move into this spacious home in the sought-after Doon South area of Kitchener! This 4-bedroom, 3-bathroom residence is filled with upgrades throughout. The main level features beautiful granite and hardwood floors. You'll love the large and bright eat-in kitchen, which is equipped with plenty of oak cabinets and granite countertops. The warm ambiance of the main level is enhanced by a cozy three-sided fireplace. Conveniently located close to all major amenities, this home is perfect for families. The finished basement boasts a huge rec room, complete with a projection home theater and built-in surround sound. Additionally, the fourth bedroom in the lower level makes this home ideal for a growing family. (id:19593)
Property Details
| MLS® Number | 40699624 |
| Property Type | Single Family |
| AmenitiesNearBy | Airport, Golf Nearby, Hospital, Park, Place Of Worship, Playground, Public Transit, Schools, Shopping, Ski Area |
| CommunityFeatures | Quiet Area, Community Centre, School Bus |
| EquipmentType | Water Heater |
| Features | Conservation/green Belt, Industrial Mall/subdivision |
| ParkingSpaceTotal | 4 |
| RentalEquipmentType | Water Heater |
Building
| BathroomTotal | 3 |
| BedroomsAboveGround | 3 |
| BedroomsBelowGround | 1 |
| BedroomsTotal | 4 |
| Appliances | Dryer, Refrigerator, Stove, Washer |
| ArchitecturalStyle | 2 Level |
| BasementDevelopment | Finished |
| BasementType | Full (finished) |
| ConstructedDate | 2003 |
| ConstructionStyleAttachment | Detached |
| CoolingType | Central Air Conditioning |
| ExteriorFinish | Aluminum Siding, Brick, Stone |
| FoundationType | Poured Concrete |
| HalfBathTotal | 1 |
| HeatingFuel | Natural Gas |
| HeatingType | Forced Air |
| StoriesTotal | 2 |
| SizeInterior | 2275 Sqft |
| Type | House |
| UtilityWater | Municipal Water |
Parking
| Attached Garage |
Land
| AccessType | Highway Access, Highway Nearby, Rail Access |
| Acreage | No |
| LandAmenities | Airport, Golf Nearby, Hospital, Park, Place Of Worship, Playground, Public Transit, Schools, Shopping, Ski Area |
| LandscapeFeatures | Landscaped |
| Sewer | Municipal Sewage System |
| SizeDepth | 116 Ft |
| SizeFrontage | 40 Ft |
| SizeTotal | 0|under 1/2 Acre |
| SizeTotalText | 0|under 1/2 Acre |
| ZoningDescription | Res-4 |
Rooms
| Level | Type | Length | Width | Dimensions |
|---|---|---|---|---|
| Second Level | Full Bathroom | Measurements not available | ||
| Second Level | Bedroom | 10'0'' x 12'0'' | ||
| Second Level | Bedroom | 19'9'' x 11'0'' | ||
| Second Level | 4pc Bathroom | Measurements not available | ||
| Second Level | Primary Bedroom | 11'10'' x 17'0'' | ||
| Basement | Recreation Room | 21'7'' x 12'0'' | ||
| Basement | Bedroom | 21'7'' x 8'0'' | ||
| Main Level | 2pc Bathroom | Measurements not available | ||
| Main Level | Laundry Room | Measurements not available | ||
| Main Level | Living Room/dining Room | 14'0'' x 19'7'' | ||
| Main Level | Dining Room | 11'5'' x 15'9'' | ||
| Main Level | Kitchen | 14'7'' x 10'10'' |
https://www.realtor.ca/real-estate/27927477/11-apple-ridge-drive-kitchener

Salesperson
(519) 771-8414

515 Park Road North
Brantford, Ontario N3R 7K8
(519) 759-5494
(519) 756-9012
www.remaxtwincity.com
Interested?
Contact us for more information





