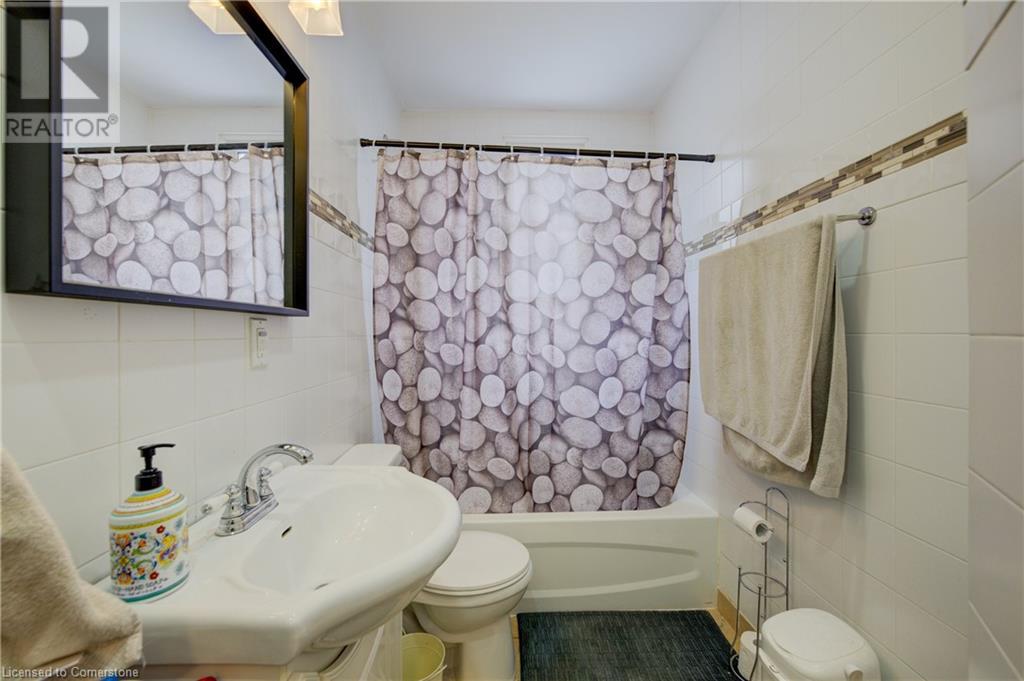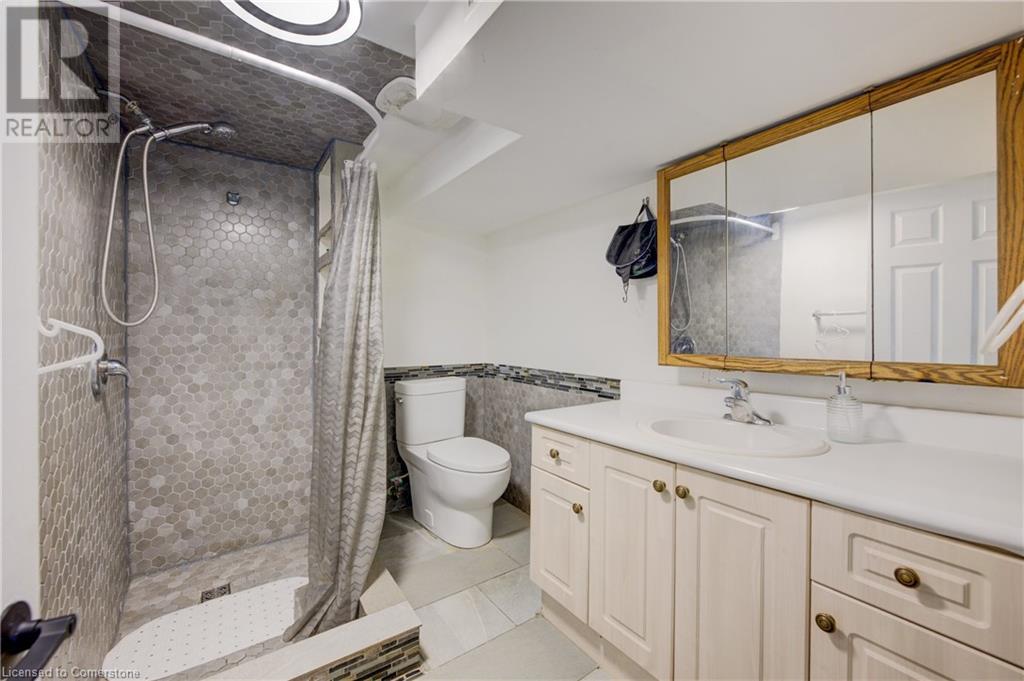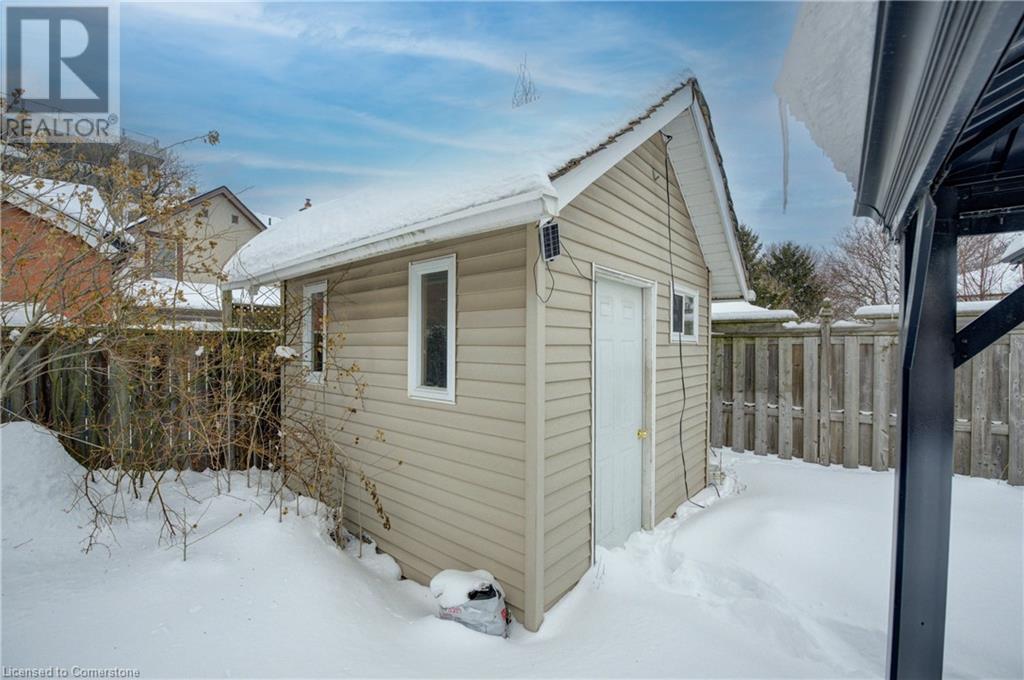114 East 11th Street Hamilton, Ontario L9A 3T4
$625,000
Located in the desirable Inch Park neighborhood, this charming bungalow features 2 bedrooms on the main floor with a bright living area and a modern kitchen. The finished basement offers 2 additional bedrooms, a second kitchen, and a separate entrance, providing flexibility for extended family or guests. With 2 parking spots and a spacious backyard, this home is close to parks, schools, shopping, and transit—an excellent opportunity in a fantastic location! (id:19593)
Property Details
| MLS® Number | 40697536 |
| Property Type | Single Family |
| AmenitiesNearBy | Hospital, Place Of Worship, Public Transit, Schools |
| CommunityFeatures | Community Centre |
| EquipmentType | Water Heater |
| ParkingSpaceTotal | 2 |
| RentalEquipmentType | Water Heater |
Building
| BathroomTotal | 2 |
| BedroomsAboveGround | 2 |
| BedroomsBelowGround | 2 |
| BedroomsTotal | 4 |
| Appliances | Dishwasher, Dryer, Refrigerator, Stove, Washer |
| ArchitecturalStyle | Bungalow |
| BasementDevelopment | Finished |
| BasementType | Full (finished) |
| ConstructionStyleAttachment | Detached |
| CoolingType | Central Air Conditioning |
| ExteriorFinish | Brick |
| FoundationType | Block |
| HeatingFuel | Natural Gas |
| HeatingType | Forced Air |
| StoriesTotal | 1 |
| SizeInterior | 1500 Sqft |
| Type | House |
| UtilityWater | Municipal Water |
Land
| Acreage | No |
| LandAmenities | Hospital, Place Of Worship, Public Transit, Schools |
| Sewer | Municipal Sewage System |
| SizeFrontage | 41 Ft |
| SizeTotalText | Under 1/2 Acre |
| ZoningDescription | C |
Rooms
| Level | Type | Length | Width | Dimensions |
|---|---|---|---|---|
| Basement | Other | 5'2'' x 6'7'' | ||
| Basement | Utility Room | 6'7'' x 10'10'' | ||
| Basement | Kitchen | 11'1'' x 9'7'' | ||
| Basement | Bedroom | 11'0'' x 9'5'' | ||
| Basement | Bedroom | 10'9'' x 9'11'' | ||
| Basement | 3pc Bathroom | Measurements not available | ||
| Main Level | Primary Bedroom | 9'4'' x 9'1'' | ||
| Main Level | Living Room | 13'0'' x 6'8'' | ||
| Main Level | Kitchen | 8'10'' x 13'8'' | ||
| Main Level | Dining Room | 13'0'' x 6'2'' | ||
| Main Level | Bedroom | 8'3'' x 10'7'' | ||
| Main Level | 4pc Bathroom | Measurements not available |
https://www.realtor.ca/real-estate/27933827/114-east-11th-street-hamilton
Salesperson
(519) 577-0498
(647) 849-3180
7-871 Victoria Street North Unit: 355
Kitchener, Ontario N2B 3S4
(866) 530-7737
(647) 849-3180
exprealty.ca/

7-871 Victoria St. N., Unit 355a
Kitchener, Ontario N2B 3S4
1 (866) 530-7737
www.exprealty.ca/
Interested?
Contact us for more information
































