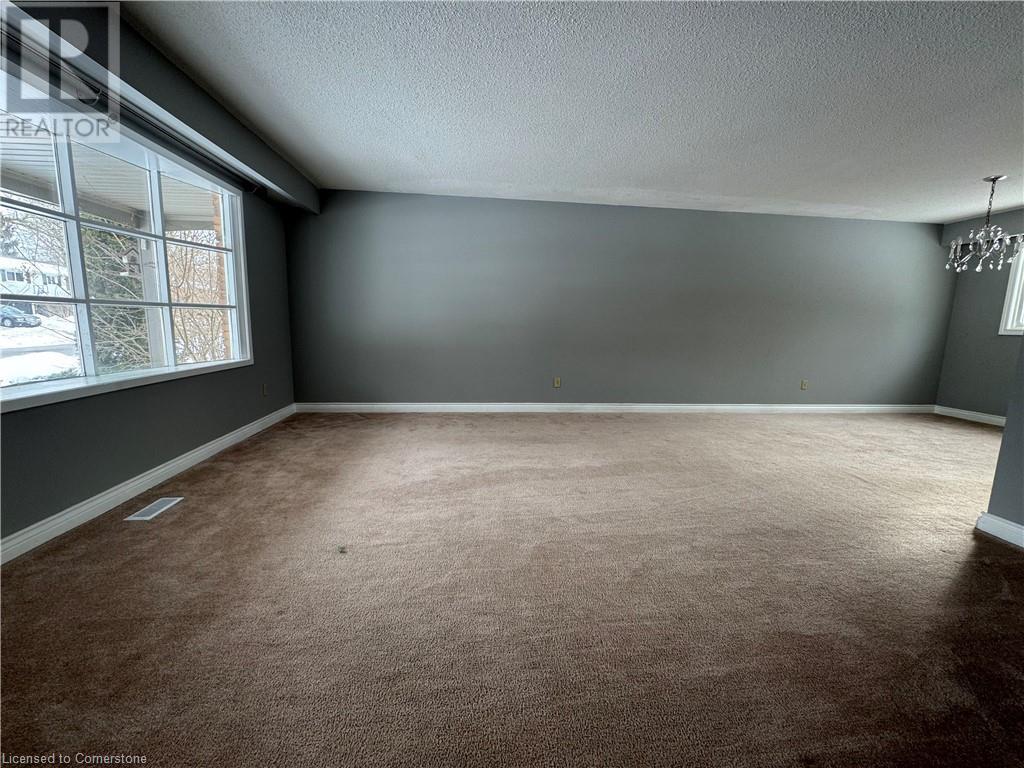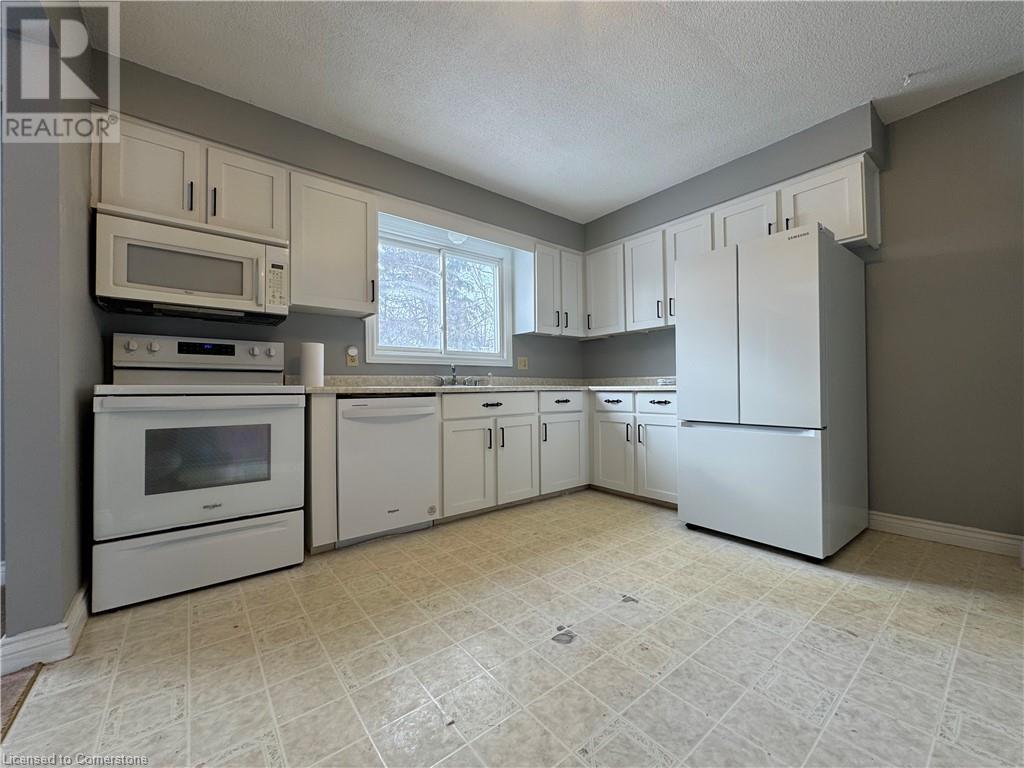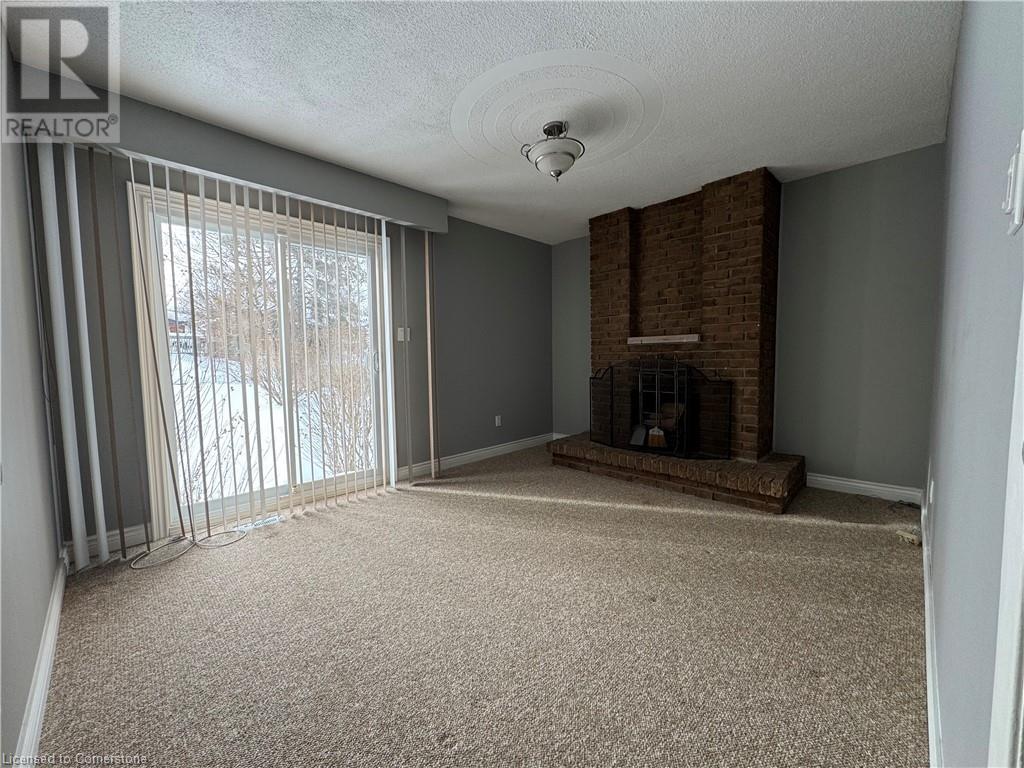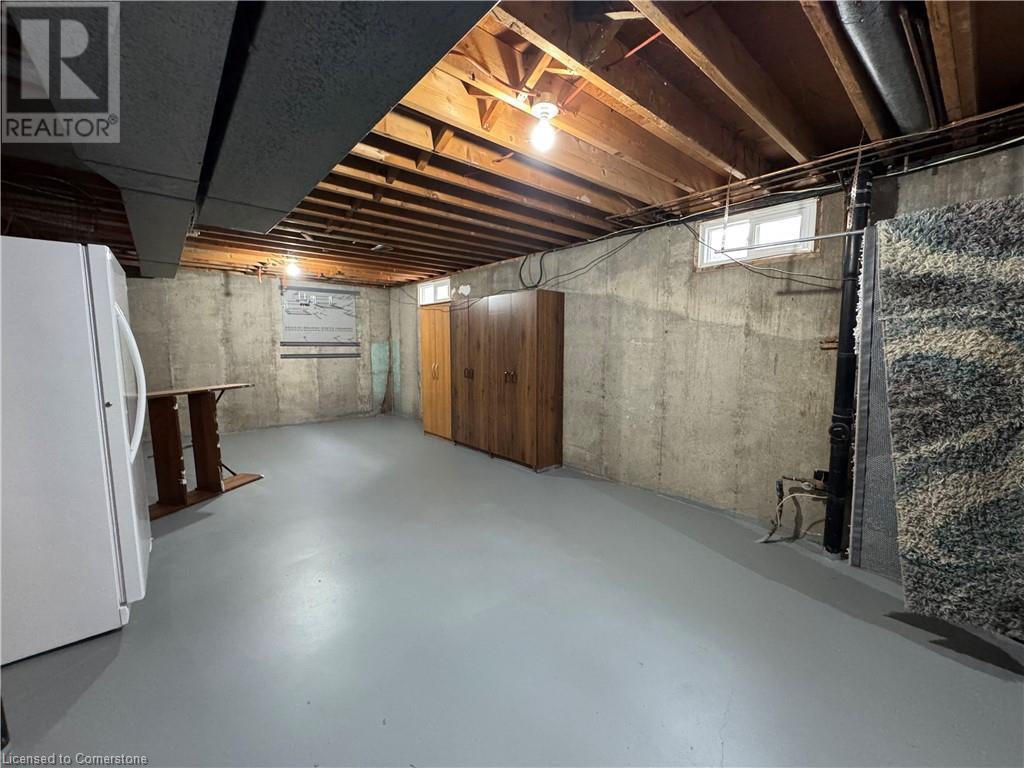19 Inadale Court Kitchener, Ontario N2M 2Z7
3 Bedroom
2 Bathroom
1669 sqft
2 Level
Central Air Conditioning
Forced Air
$2,975 MonthlyInsurance
This beautiful property is located in a quiet sought after neighbourhood in the Victoria Hills area. Only minutes from the highway and tons of other amenities like shopping, the westmount golf & country club, restaurants, schools and so much more. Close to both Grand River and St.Mary's Hospitals. Lots of nature and trails in the area. (id:19593)
Property Details
| MLS® Number | 40698999 |
| Property Type | Single Family |
| AmenitiesNearBy | Airport, Hospital, Park, Place Of Worship, Schools |
| CommunicationType | High Speed Internet |
| Features | Paved Driveway |
| ParkingSpaceTotal | 3 |
| Structure | Shed, Porch |
Building
| BathroomTotal | 2 |
| BedroomsAboveGround | 3 |
| BedroomsTotal | 3 |
| Appliances | Dishwasher, Dryer, Microwave, Refrigerator, Stove, Water Softener, Washer |
| ArchitecturalStyle | 2 Level |
| BasementDevelopment | Finished |
| BasementType | Full (finished) |
| ConstructionStyleAttachment | Detached |
| CoolingType | Central Air Conditioning |
| ExteriorFinish | Brick Veneer, Vinyl Siding, Shingles |
| FireProtection | None |
| HalfBathTotal | 1 |
| HeatingFuel | Natural Gas |
| HeatingType | Forced Air |
| StoriesTotal | 2 |
| SizeInterior | 1669 Sqft |
| Type | House |
| UtilityWater | Municipal Water |
Parking
| Attached Garage |
Land
| AccessType | Highway Access, Highway Nearby |
| Acreage | No |
| LandAmenities | Airport, Hospital, Park, Place Of Worship, Schools |
| Sewer | Municipal Sewage System |
| SizeDepth | 117 Ft |
| SizeFrontage | 50 Ft |
| SizeTotalText | Unknown |
| ZoningDescription | R2a |
Rooms
| Level | Type | Length | Width | Dimensions |
|---|---|---|---|---|
| Second Level | Primary Bedroom | 12'6'' x 20'3'' | ||
| Second Level | Bedroom | 11'8'' x 12'5'' | ||
| Second Level | Bedroom | 11'9'' x 9'2'' | ||
| Second Level | 4pc Bathroom | 12'3'' x 4'11'' | ||
| Basement | Recreation Room | 13'2'' x 24'7'' | ||
| Main Level | Living Room | 15'10'' x 14'10'' | ||
| Main Level | Kitchen | 10'10'' x 11'10'' | ||
| Main Level | Dining Room | 11'4'' x 9'7'' | ||
| Main Level | Bonus Room | 10'9'' x 13'8'' | ||
| Main Level | 2pc Bathroom | 6'6'' x 3'0'' |
Utilities
| Cable | Available |
| Electricity | Available |
| Natural Gas | Available |
| Telephone | Available |
https://www.realtor.ca/real-estate/27933093/19-inadale-court-kitchener

SHAW HASYJ
Salesperson
(519) 651-9057
www.youtube.com/embed/TaT4QmOjBQo
shawrealtygroup.com/
www.facebook.com/TheShawRealtyGroup/
www.linkedin.com/in/shawhasyj/
www.instagram.com/shawrealtygroup/?hl=en
Salesperson
(519) 651-9057
www.youtube.com/embed/TaT4QmOjBQo
shawrealtygroup.com/
www.facebook.com/TheShawRealtyGroup/
www.linkedin.com/in/shawhasyj/
www.instagram.com/shawrealtygroup/?hl=en
SHAW REALTY GROUP INC.
135 George St. N. Unit #201
Cambridge, Ontario N1S 5C3
135 George St. N. Unit #201
Cambridge, Ontario N1S 5C3
(800) 764-8138
(000) 000-0000
www.shawrealtygroup.com/
Interested?
Contact us for more information























