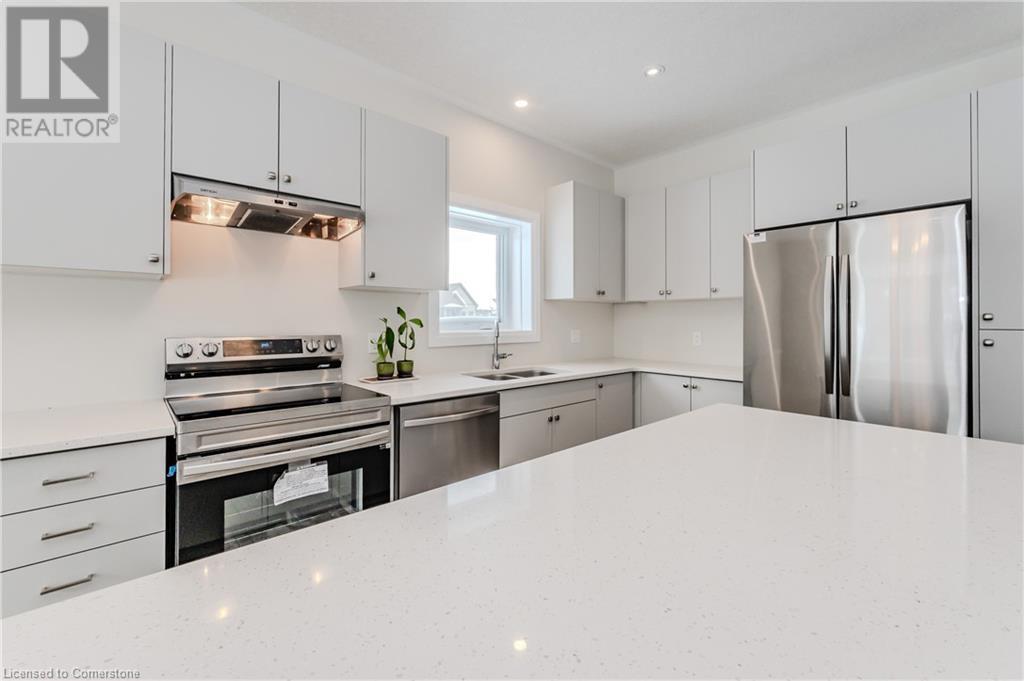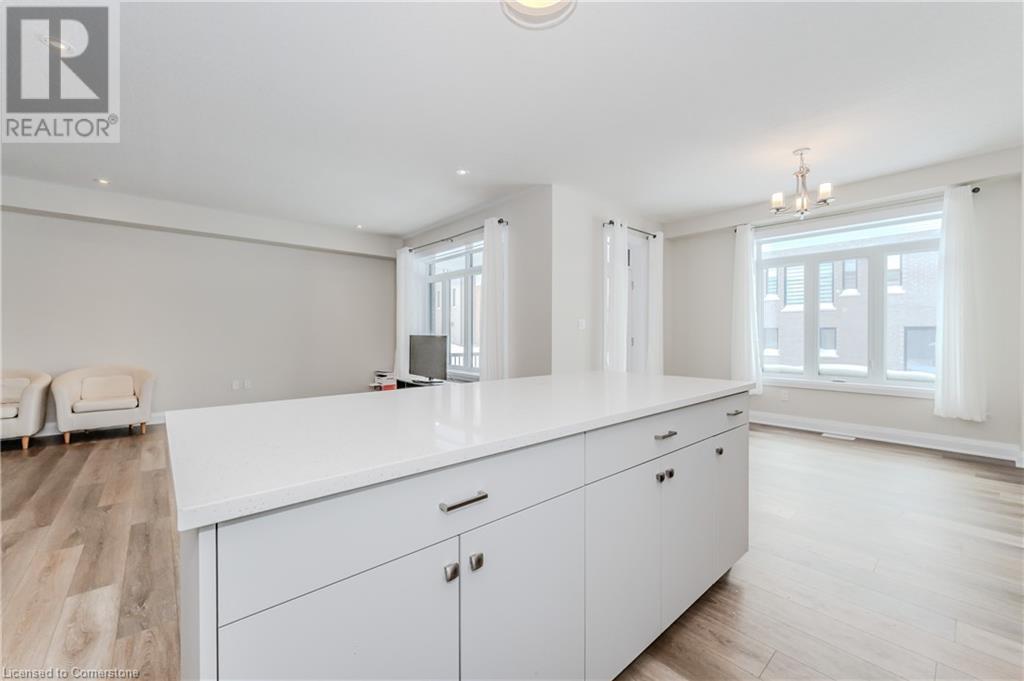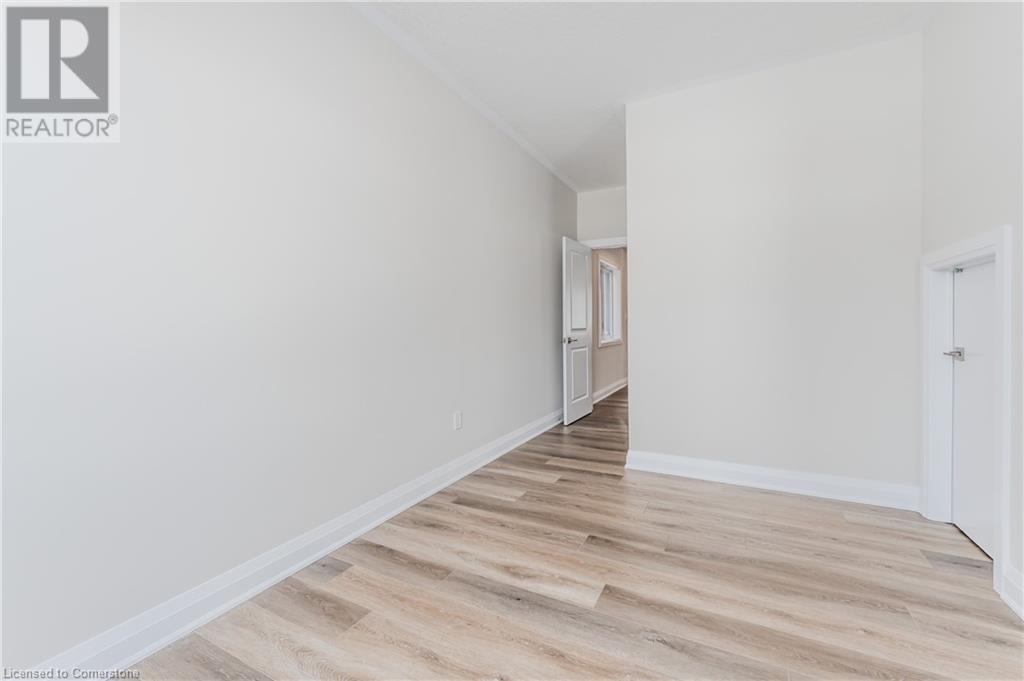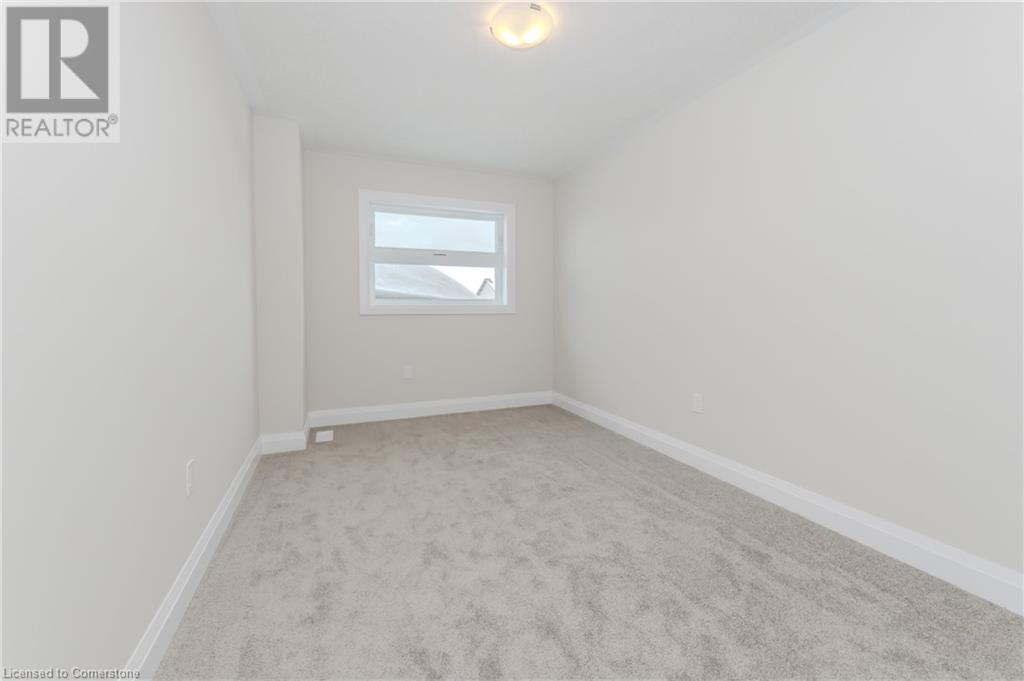575 Balsam Poplar Street Unit# Main Waterloo, Ontario N2V 0H9
$3,250 MonthlyInsurance
This stunning brand-new home in the highly sought-after Vista Hills neighborhood offers the perfect blend of modern luxury and family-friendly living. The spacious Activa home spans 2,531 sq. ft., featuring tall ceilings on both floors, a carpet-free main level, and an inviting open-concept layout filled with natural light. The chef-style kitchen boasts custom oversized cabinets, quartz countertops, a large island, and a walkout to the patio off the adjacent dining room. The upper level includes a luxurious primary suite with a huge walk-in closet, an ensuite oasis with double sinks and a glass walk-in shower, plus three additional bedrooms—one with its own ensuite and two sharing a 5pc bathroom. Outside, enjoy a private covered patio, with easy access to parks, trails, and top amenities like Costco, shopping centers, gyms, and major highways. Don’t miss the chance to call this exceptional home yours! (id:19593)
Property Details
| MLS® Number | 40699932 |
| Property Type | Single Family |
| AmenitiesNearBy | Park, Place Of Worship, Playground, Public Transit, Schools, Shopping |
| CommunityFeatures | Quiet Area, School Bus |
| Features | Conservation/green Belt, Automatic Garage Door Opener |
| ParkingSpaceTotal | 2 |
| Structure | Porch |
Building
| BathroomTotal | 4 |
| BedroomsAboveGround | 5 |
| BedroomsTotal | 5 |
| Appliances | Dishwasher, Dryer, Refrigerator, Stove, Washer, Hood Fan, Garage Door Opener |
| ArchitecturalStyle | 2 Level |
| BasementDevelopment | Finished |
| BasementType | Full (finished) |
| ConstructedDate | 2024 |
| ConstructionStyleAttachment | Detached |
| CoolingType | Central Air Conditioning |
| ExteriorFinish | Brick, Vinyl Siding |
| FireProtection | Smoke Detectors |
| FoundationType | Poured Concrete |
| HalfBathTotal | 1 |
| HeatingFuel | Natural Gas |
| HeatingType | Forced Air |
| StoriesTotal | 2 |
| SizeInterior | 2531 Sqft |
| Type | House |
| UtilityWater | Municipal Water |
Parking
| Attached Garage |
Land
| AccessType | Road Access, Highway Access, Highway Nearby |
| Acreage | Yes |
| LandAmenities | Park, Place Of Worship, Playground, Public Transit, Schools, Shopping |
| Sewer | Municipal Sewage System |
| SizeDepth | 99 Ft |
| SizeFrontage | 36 Ft |
| SizeIrregular | 3562 |
| SizeTotal | 3562 Ac|under 1/2 Acre |
| SizeTotalText | 3562 Ac|under 1/2 Acre |
| ZoningDescription | R6 |
Rooms
| Level | Type | Length | Width | Dimensions |
|---|---|---|---|---|
| Second Level | Bedroom | 8'8'' x 17'5'' | ||
| Second Level | Den | 9'11'' x 17'0'' | ||
| Second Level | Dining Room | 13'1'' x 8'6'' | ||
| Second Level | 2pc Bathroom | 6'4'' x 5'3'' | ||
| Second Level | Living Room | 16'9'' x 15'8'' | ||
| Second Level | Kitchen | 10'1'' x 15'10'' | ||
| Third Level | Laundry Room | 6'0'' x 7'5'' | ||
| Third Level | 5pc Bathroom | 11'11'' x 8'5'' | ||
| Third Level | Full Bathroom | 13'7'' x 12'4'' | ||
| Third Level | 4pc Bathroom | 10'11'' x 4'11'' | ||
| Third Level | Bedroom | 10'6'' x 16'9'' | ||
| Third Level | Bedroom | 9'1'' x 14'11'' | ||
| Third Level | Bedroom | 12'9'' x 12'0'' | ||
| Third Level | Primary Bedroom | 17'9'' x 13'0'' |
Utilities
| Natural Gas | Available |
| Telephone | Available |
https://www.realtor.ca/real-estate/27935210/575-balsam-poplar-street-unit-main-waterloo

83 Erb Street W, Suite B
Waterloo, Ontario N2L 6C2
(519) 885-0200
www.remaxtwincity.com
Interested?
Contact us for more information












































