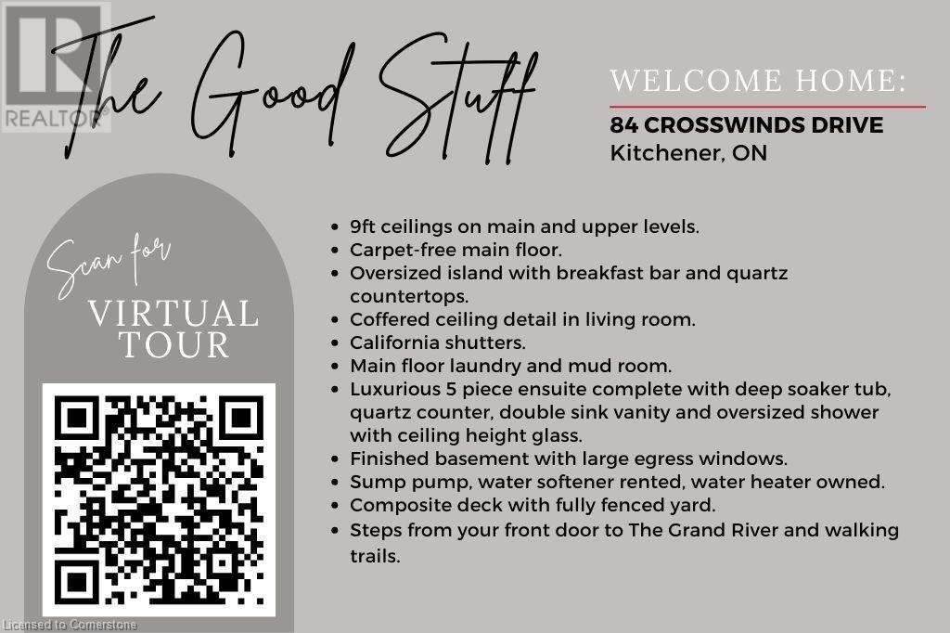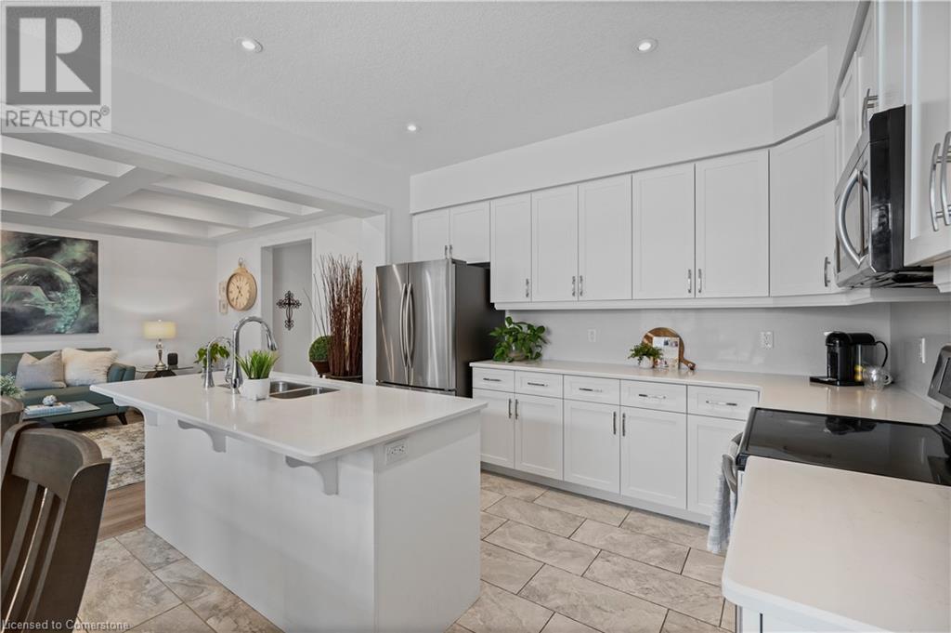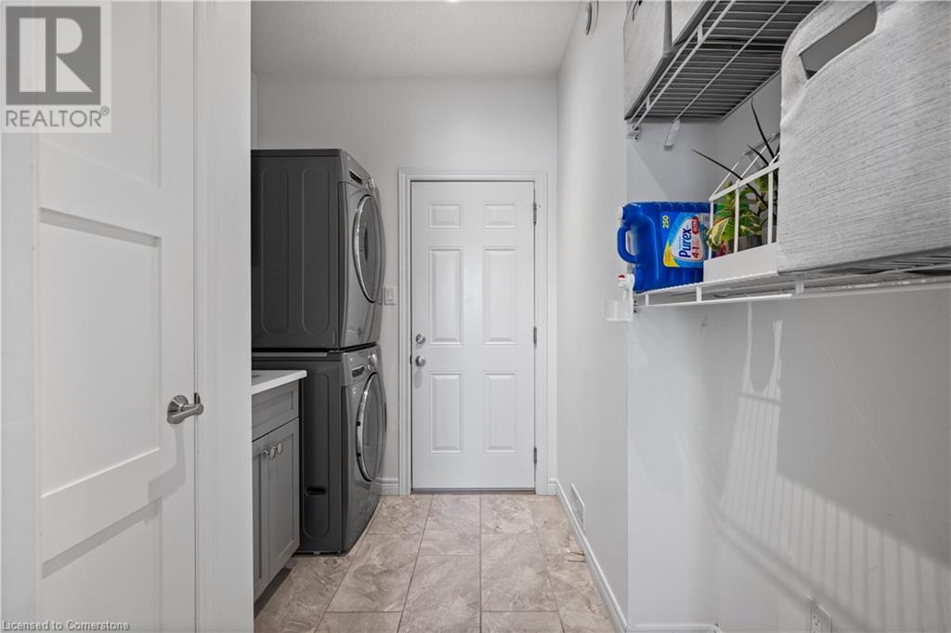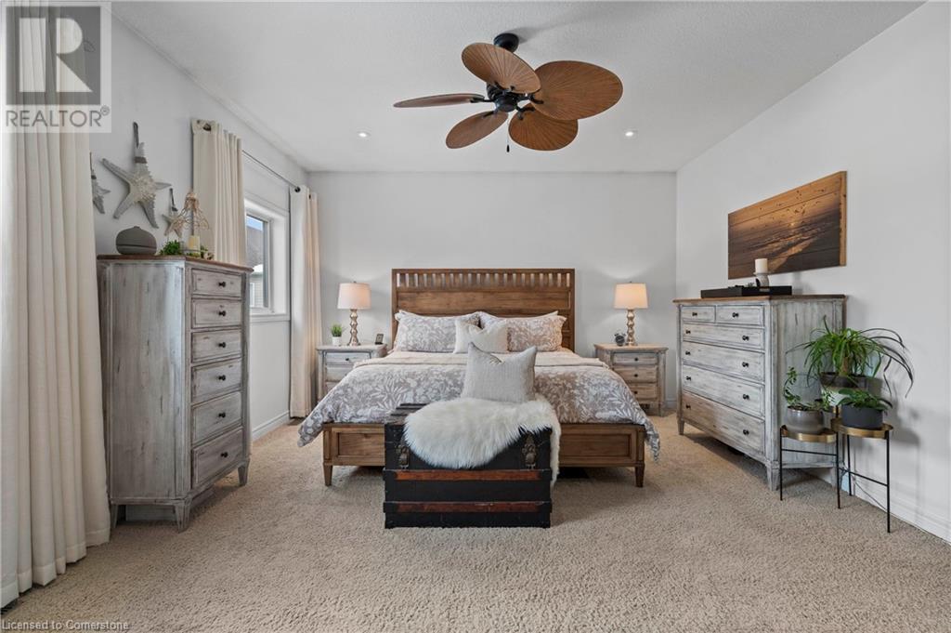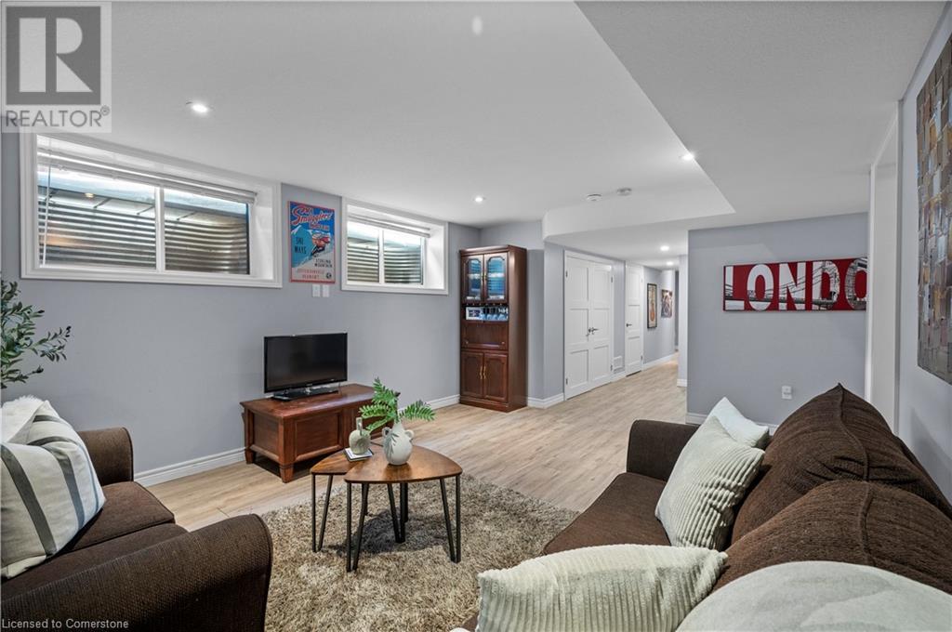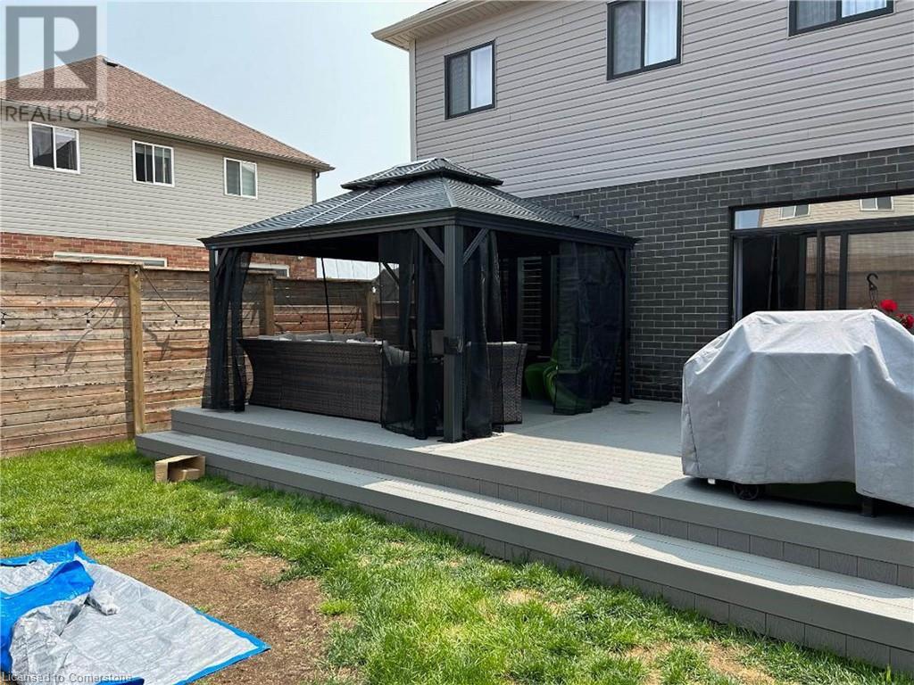84 Crosswinds Drive Kitchener, Ontario N2A 0J9
$1,050,000
OPEN HOUSE SATURDAY FEBRUARY 22ND & SUNDAY FEBRUARY 23RD 2:00 PM - 4:00 PM!!! Welcome to 84 Crosswinds Drive in East Kitchener's Grand River South subdivision, just steps to walking trails along the Grand River. Discover this stunning 3+1 bedroom, 3.5 bathroom home with double car garage and over 3,000 finished square feet. This immaculate family home boasts many upgrades including stunning full front stone exterior and 9' ceilings on both the main and second floors. The kitchen features white shaker style doors, upgraded hardware, pot lighting, under cabinet lighting, an oversized island with breakfast bar, quartz counters, backsplash and stainless steel appliances. The living room features an impressive coffered ceiling, large bright windows complete with transoms and is open to the spacious kitchen and dinette. The dinette is flooded by natural light from the oversized sliding glass doors and leads to the 14'x25' composite deck with gazebo and fully fenced yard. The main floor is completed with a 2 piece powder room and main floor laundry. The primary suite offers a large walk-in closet and a luxurious 5 piece ensuite complete with deep soaker tub, quartz counter, double sink vanity and oversized shower with ceiling height glass. This level also features a second floor Family room, two more spacious bedrooms, both with walk-in closets and a fabulous main 4 piece bathroom. The lower level features large egress windows, a recreation room, 4th bedroom, a 4 piece bathroom and storage area. This is a great family friendly neighborhood with steps to walking trails, parks, The Grand River, schools, public transit and you're only minutes to shopping and HWY 401. Don't delay, call today. (id:19593)
Open House
This property has open houses!
2:00 pm
Ends at:4:00 pm
Property Details
| MLS® Number | 40700063 |
| Property Type | Single Family |
| AmenitiesNearBy | Hospital, Park, Place Of Worship, Playground, Public Transit, Schools, Shopping, Ski Area |
| CommunityFeatures | Quiet Area, School Bus |
| EquipmentType | Rental Water Softener |
| Features | Southern Exposure, Conservation/green Belt, Paved Driveway, Gazebo, Sump Pump, Automatic Garage Door Opener |
| ParkingSpaceTotal | 4 |
| RentalEquipmentType | Rental Water Softener |
Building
| BathroomTotal | 4 |
| BedroomsAboveGround | 3 |
| BedroomsBelowGround | 1 |
| BedroomsTotal | 4 |
| Appliances | Central Vacuum, Dishwasher, Dryer, Refrigerator, Stove, Water Softener, Washer, Microwave Built-in, Hood Fan, Garage Door Opener |
| ArchitecturalStyle | 2 Level |
| BasementDevelopment | Finished |
| BasementType | Full (finished) |
| ConstructedDate | 2017 |
| ConstructionStyleAttachment | Detached |
| CoolingType | Central Air Conditioning |
| ExteriorFinish | Stone, Vinyl Siding |
| FoundationType | Poured Concrete |
| HalfBathTotal | 1 |
| HeatingFuel | Natural Gas |
| HeatingType | Forced Air |
| StoriesTotal | 2 |
| SizeInterior | 3047.66 Sqft |
| Type | House |
| UtilityWater | Municipal Water |
Parking
| Attached Garage |
Land
| AccessType | Highway Access, Highway Nearby |
| Acreage | No |
| FenceType | Fence |
| LandAmenities | Hospital, Park, Place Of Worship, Playground, Public Transit, Schools, Shopping, Ski Area |
| Sewer | Municipal Sewage System |
| SizeDepth | 103 Ft |
| SizeFrontage | 36 Ft |
| SizeTotalText | Under 1/2 Acre |
| ZoningDescription | Residential |
Rooms
| Level | Type | Length | Width | Dimensions |
|---|---|---|---|---|
| Second Level | Primary Bedroom | 16'3'' x 20'3'' | ||
| Second Level | Full Bathroom | 10'2'' x 12'5'' | ||
| Second Level | Family Room | 13'10'' x 20'8'' | ||
| Second Level | Bedroom | 12'6'' x 11'0'' | ||
| Second Level | Bedroom | 12'7'' x 11'1'' | ||
| Second Level | 4pc Bathroom | 9'5'' x 5'5'' | ||
| Basement | Utility Room | 7'9'' x 6'8'' | ||
| Basement | Recreation Room | 15'5'' x 17'7'' | ||
| Basement | Bedroom | 12'0'' x 12'6'' | ||
| Basement | 4pc Bathroom | 9'7'' x 5'0'' | ||
| Main Level | Living Room | 13'0'' x 17'10'' | ||
| Main Level | Laundry Room | 8'1'' x 7'7'' | ||
| Main Level | Kitchen | 12'0'' x 9'0'' | ||
| Main Level | Dining Room | 12'0'' x 10'1'' | ||
| Main Level | 2pc Bathroom | 3'5'' x 7'6'' |
https://www.realtor.ca/real-estate/27934833/84-crosswinds-drive-kitchener
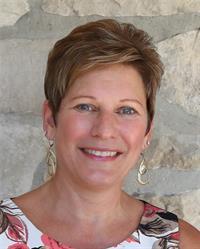
Salesperson
(519) 885-0200
(519) 885-4914

83 Erb St.w.
Waterloo, Ontario N2L 6C2
(519) 885-0200
(519) 885-4914
www.remaxtwincity.com
Interested?
Contact us for more information


