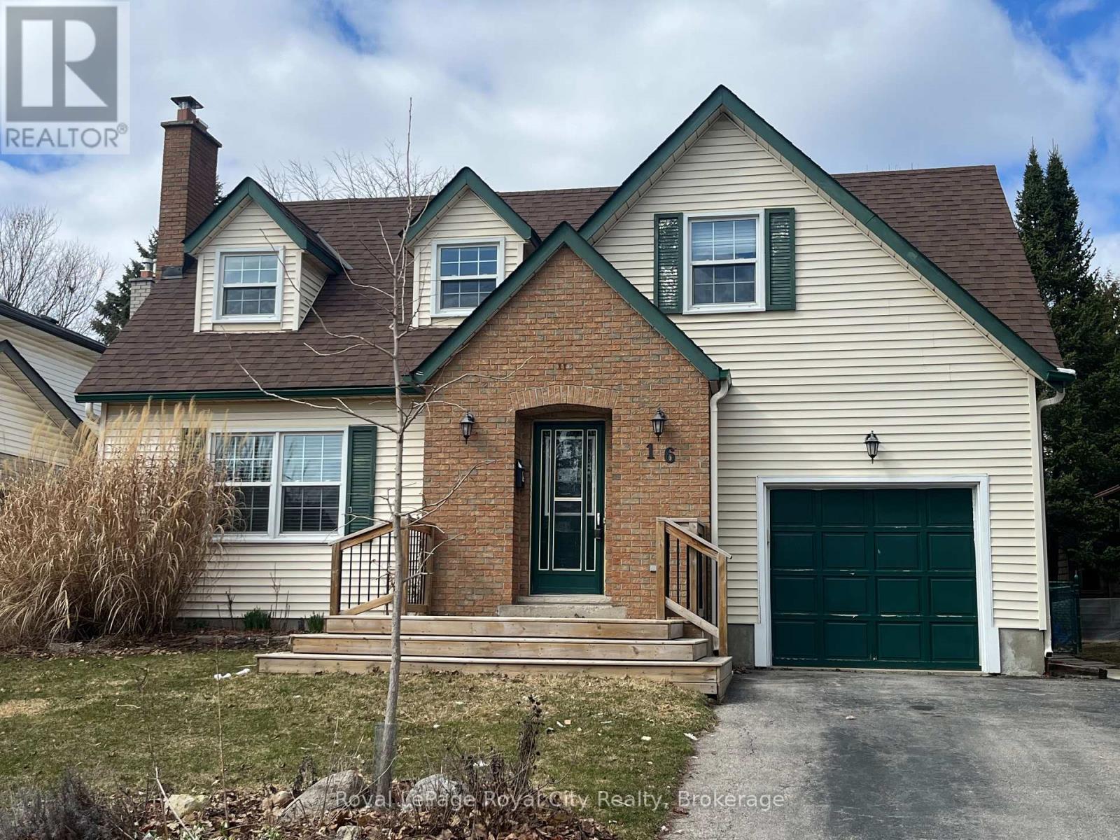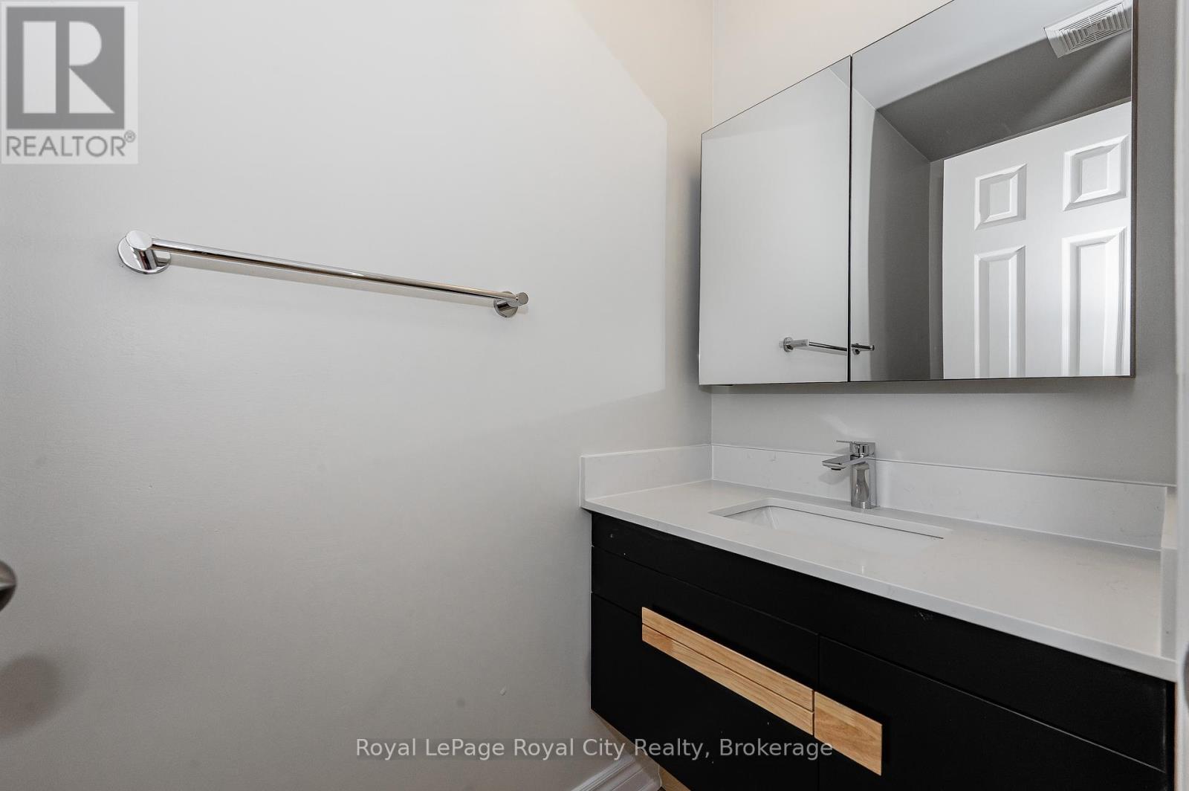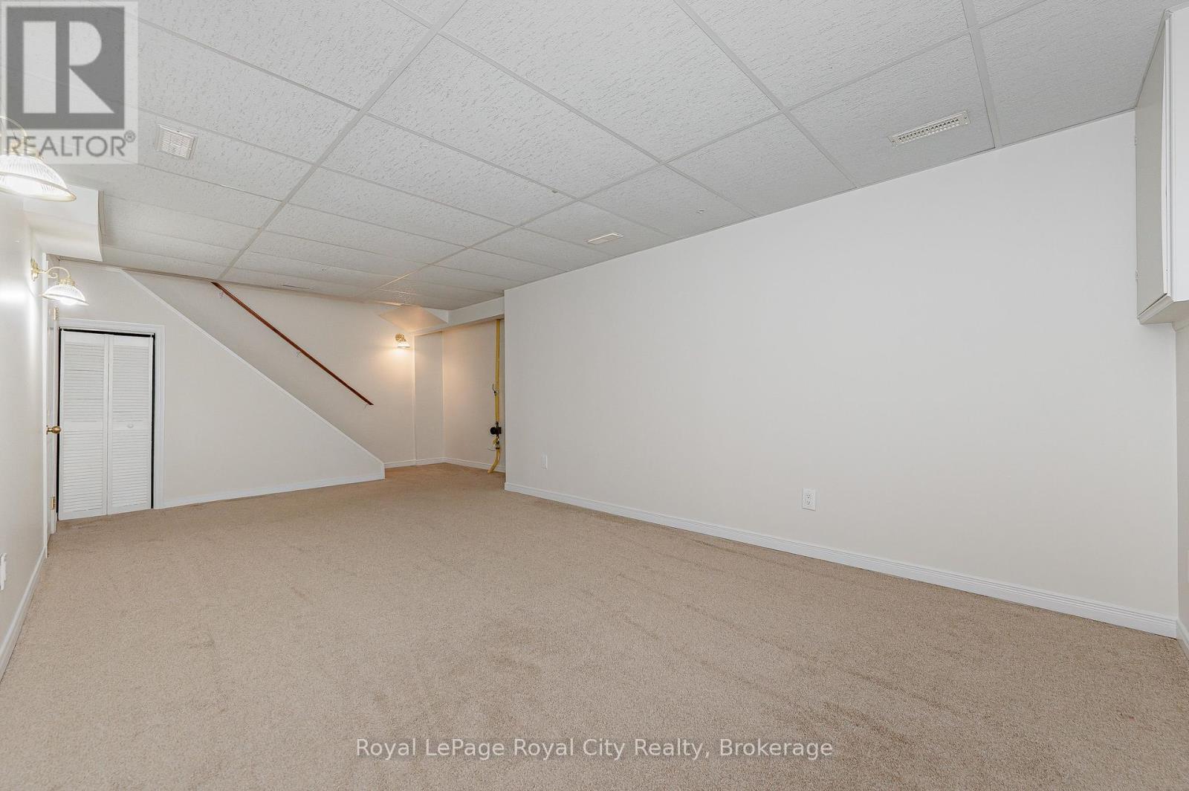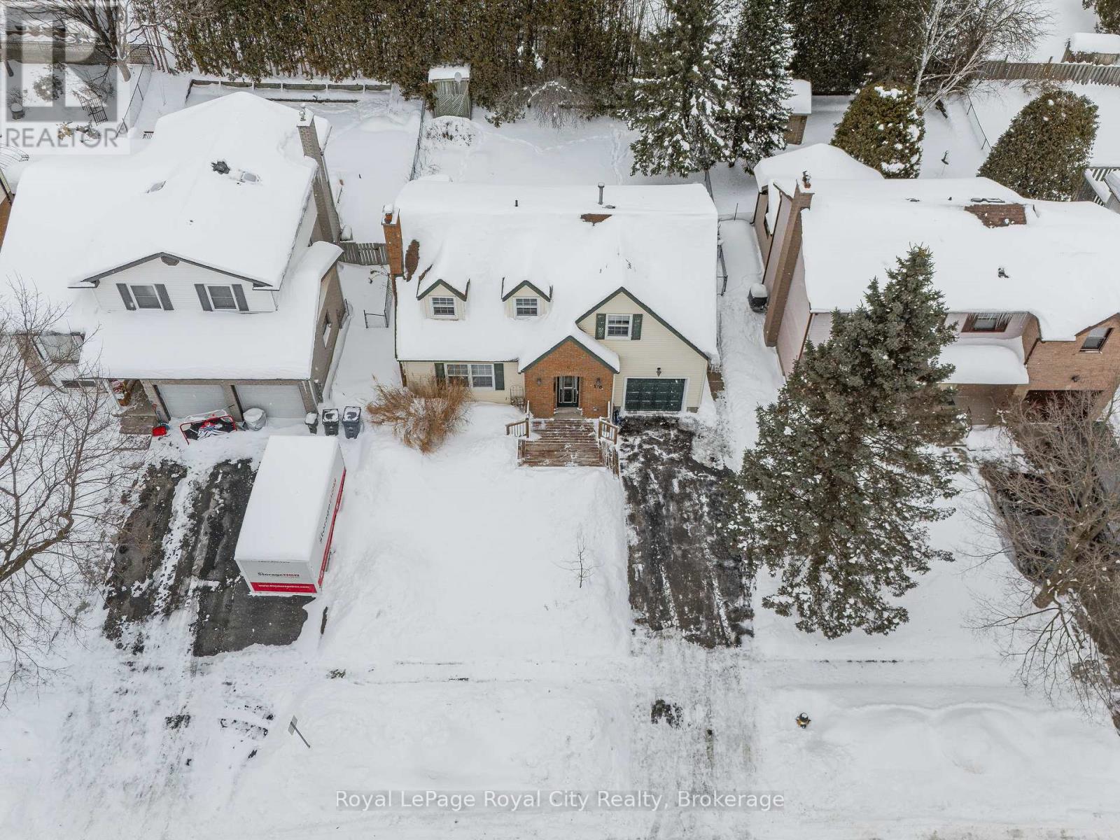16 Sagewood Place Guelph, Ontario N1G 3M6
$958,900
Recently updated 3 bedroom 2-storey home. The main floor has a practical layout, with spacious and open living/dining rooms, and adjacent eat-in kitchen with sliding doors to back deck. Kitchen features stainless appliances, granite counters and subway tile backsplash. All bathrooms have been recently renovated in tasteful selections, with a main floor 2pc (with floating vanity), a spacious upper main 4pc bath, and a new 3pc ensuite with floating vanity and glass shower. Finished recreation room downstairs, with additional den and laundry/utility room. Roof 2011, furnace 2024, washer and dryer 2022. Attached single car garage with opener, plus a double-wide driveway. Fully fenced back yard with afternoon sun, large deck for entertaining and handy adjoining garden shed for storage. This move-in ready home is in a fantastic family-friendly area, close to Preservation Park, shopping and transit, with easy access to the Hanlon/HWY 6. (id:19593)
Property Details
| MLS® Number | X11980627 |
| Property Type | Single Family |
| Community Name | Hanlon Creek |
| AmenitiesNearBy | Park, Public Transit |
| EquipmentType | Water Heater |
| Features | Cul-de-sac |
| ParkingSpaceTotal | 3 |
| RentalEquipmentType | Water Heater |
| Structure | Porch, Deck, Shed |
Building
| BathroomTotal | 3 |
| BedroomsAboveGround | 3 |
| BedroomsTotal | 3 |
| Amenities | Fireplace(s) |
| Appliances | Garage Door Opener Remote(s), Central Vacuum, Water Heater, Water Meter, Dishwasher, Dryer, Range, Refrigerator, Stove, Washer |
| BasementDevelopment | Finished |
| BasementType | Full (finished) |
| ConstructionStyleAttachment | Detached |
| CoolingType | Central Air Conditioning |
| ExteriorFinish | Aluminum Siding, Brick |
| FireProtection | Smoke Detectors |
| FireplacePresent | Yes |
| FoundationType | Poured Concrete |
| HalfBathTotal | 1 |
| HeatingFuel | Natural Gas |
| HeatingType | Forced Air |
| StoriesTotal | 2 |
| SizeInterior | 1099.9909 - 1499.9875 Sqft |
| Type | House |
| UtilityWater | Municipal Water |
Parking
| Attached Garage | |
| Garage |
Land
| Acreage | No |
| LandAmenities | Park, Public Transit |
| Sewer | Sanitary Sewer |
| SizeDepth | 110 Ft |
| SizeFrontage | 50 Ft |
| SizeIrregular | 50 X 110 Ft |
| SizeTotalText | 50 X 110 Ft |
| ZoningDescription | Rl.1 |
Rooms
| Level | Type | Length | Width | Dimensions |
|---|---|---|---|---|
| Second Level | Primary Bedroom | 4.67 m | 3.64 m | 4.67 m x 3.64 m |
| Second Level | Bathroom | Measurements not available | ||
| Second Level | Bedroom | 6.25 m | 3.02 m | 6.25 m x 3.02 m |
| Second Level | Bedroom | 2.45 m | 3.72 m | 2.45 m x 3.72 m |
| Second Level | Bathroom | Measurements not available | ||
| Basement | Den | 3.34 m | 2.92 m | 3.34 m x 2.92 m |
| Basement | Recreational, Games Room | 4.03 m | 6.45 m | 4.03 m x 6.45 m |
| Main Level | Kitchen | 3.49 m | 4.6 m | 3.49 m x 4.6 m |
| Main Level | Living Room | 3.47 m | 4.64 m | 3.47 m x 4.64 m |
| Main Level | Dining Room | 3.48 m | 2.86 m | 3.48 m x 2.86 m |
| Main Level | Bathroom | Measurements not available |
https://www.realtor.ca/real-estate/27934483/16-sagewood-place-guelph-hanlon-creek-hanlon-creek


30 Edinburgh Road North
Guelph, Ontario N1H 7J1
(519) 824-9050
(519) 824-5183
www.royalcity.com/


30 Edinburgh Road North
Guelph, Ontario N1H 7J1
(519) 824-9050
(519) 824-5183
www.royalcity.com/
Interested?
Contact us for more information



















































